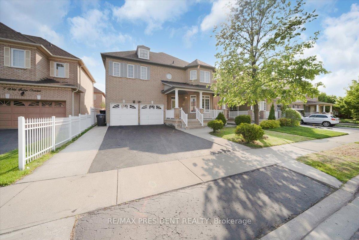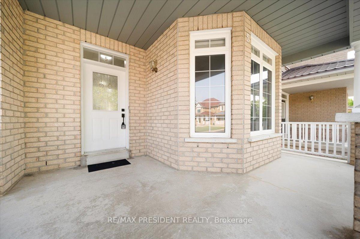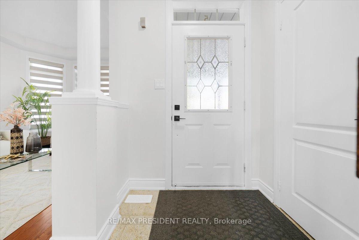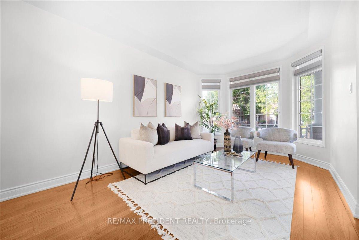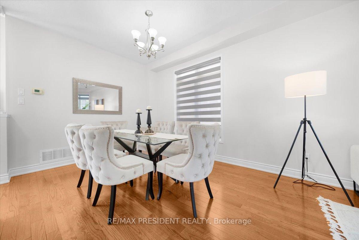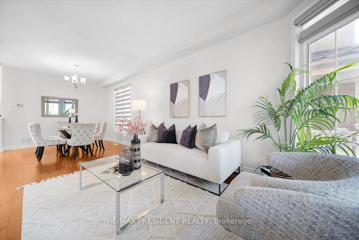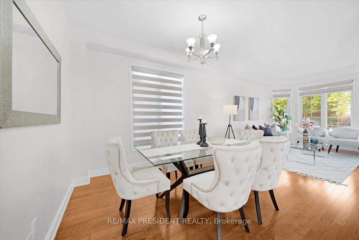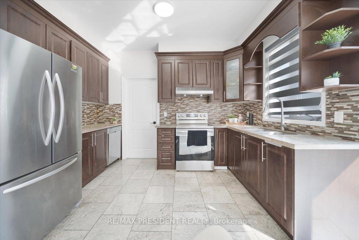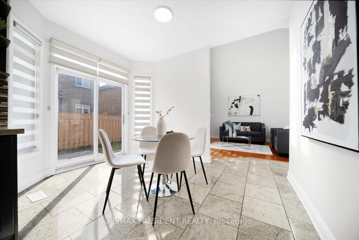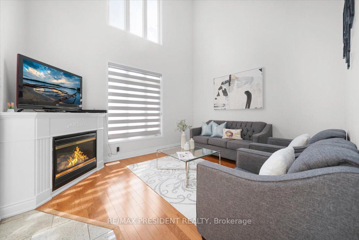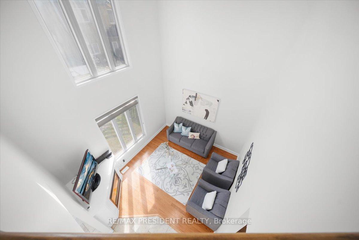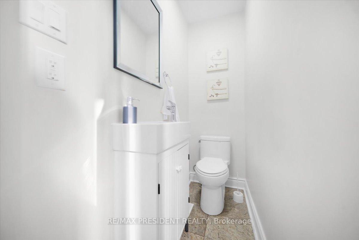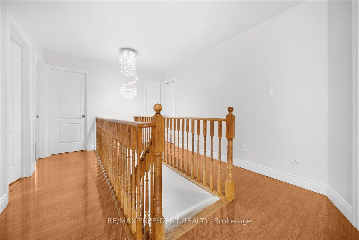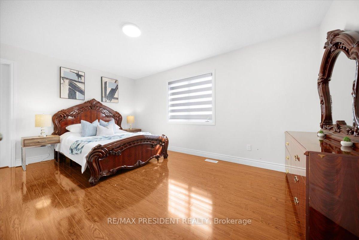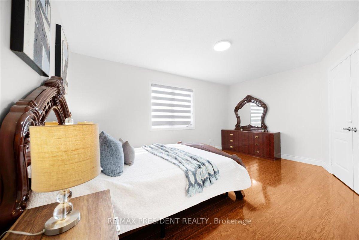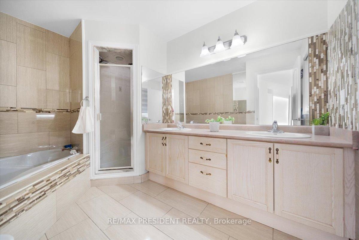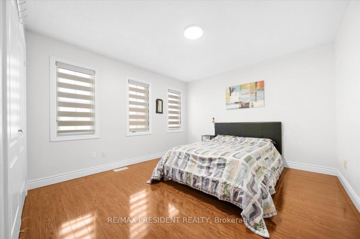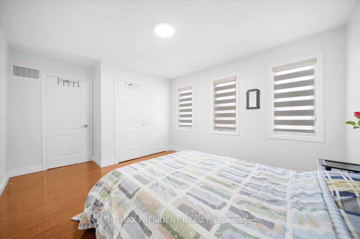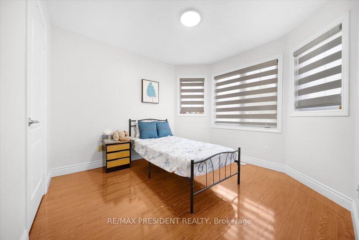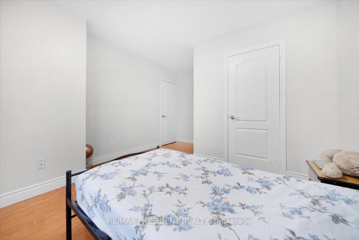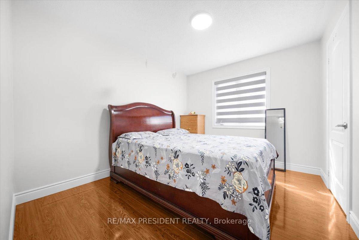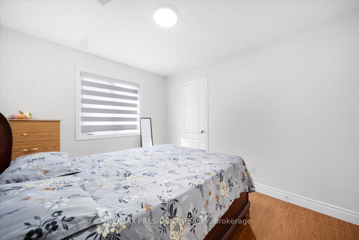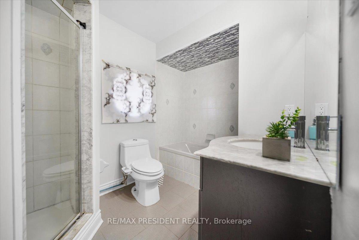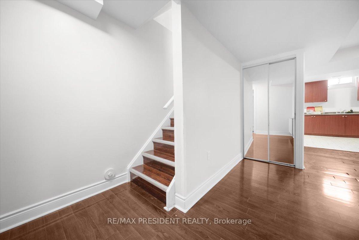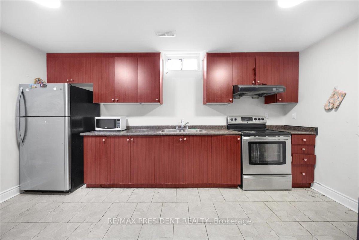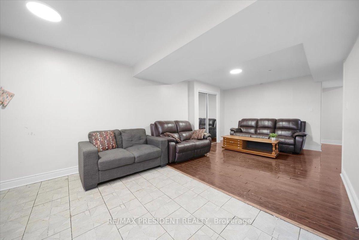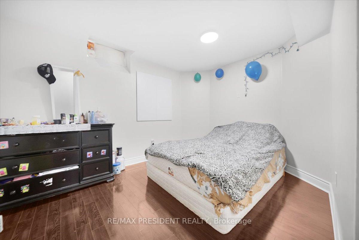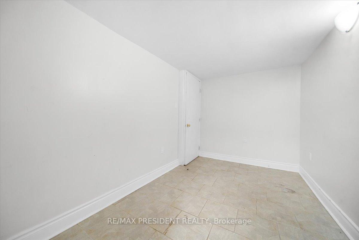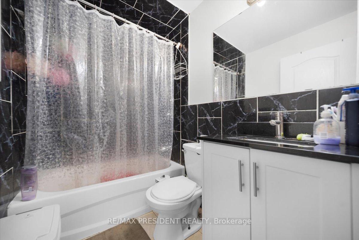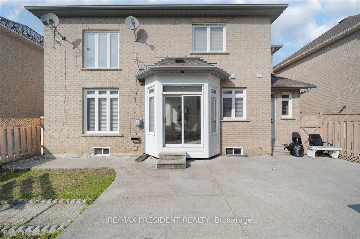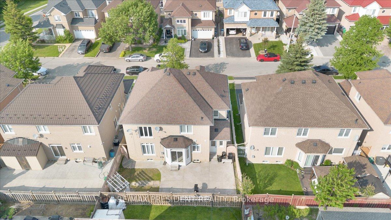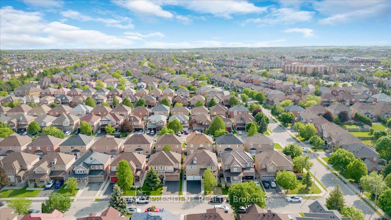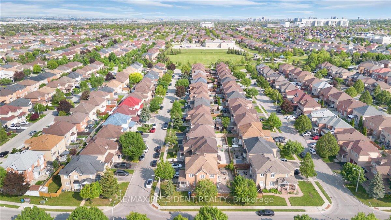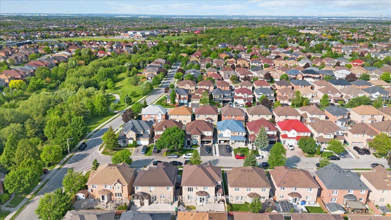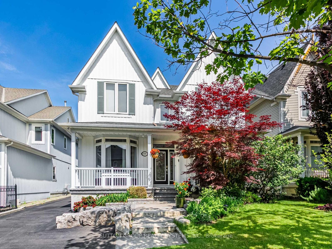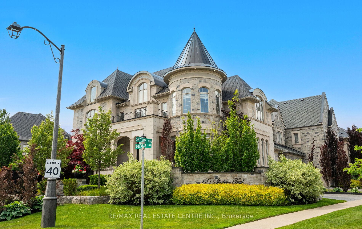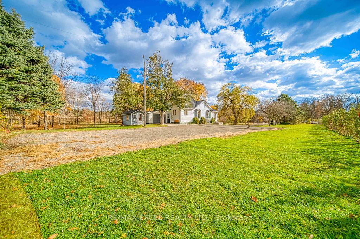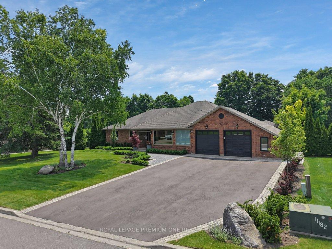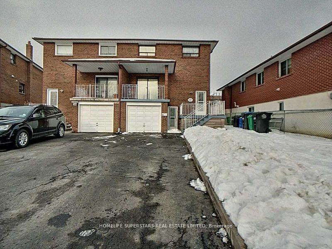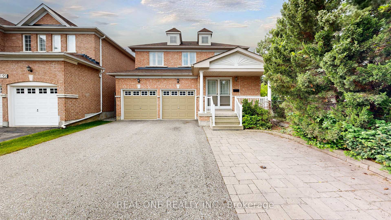5 Wild Indigo Crescent, Brampton, ON L6R 2K1 W12195417
- Property type: Residential Freehold
- Offer type: For Sale
- City: Brampton
- Zip Code: L6R 2K1
- Neighborhood: Wild Indigo Crescent
- Street: Wild Indigo
- Bedrooms: 7
- Bathrooms: 4
- Property size: 2000-2500 ft²
- Garage type: Attached
- Parking: 7
- Heating: Forced Air
- Cooling: Central Air
- Fireplace: 1
- Heat Source: Gas
- Kitchens: 2
- Family Room: 1
- Property Features: Hospital, Library, Park, Public Transit, School, School Bus Route
- Water: Municipal
- Lot Width: 46.92
- Lot Depth: 77.1
- Construction Materials: Brick
- Parking Spaces: 5
- ParkingFeatures: Available
- Sewer: Septic
- Special Designation: Unknown
- Roof: Shingles
- Washrooms Type1Pcs: 2
- Washrooms Type3Pcs: 4
- Washrooms Type4Pcs: 3
- Washrooms Type1Level: Main
- Washrooms Type2Level: Second
- Washrooms Type3Level: Second
- Washrooms Type4Level: Basement
- WashroomsType1: 1
- WashroomsType2: 1
- WashroomsType3: 1
- WashroomsType4: 1
- Property Subtype: Detached
- Tax Year: 2024
- Pool Features: None
- Security Features: None
- Fireplace Features: Family Room
- Basement: Finished
- Tax Legal Description: LOT 174, PLAN 43M1300, S/T RIGHT IN FAVOUR OF WELLINGDALE FINANCIAL INC., UNTIL THE LATER OF FIVE (5) YEARS FROM 1998 12 17 OR UNTIL PL 43M1300 HAS BEEN ASSUMED BY THE CORPORATION OF THE CITY OF BRAMPTON, AS IN LT1898017; CITY OF BRAMPTON
- Tax Amount: 6298
Features
- 2 Fridge
- 2 Stove
- All Electric Light Fixtures.
- All Window Coverings
- Dishwasher
- Dryer
- Fireplace
- Garage
- Heat Included
- Hospital
- Library
- Park
- Public Transit
- School
- School Bus Route
- Sewer
- Washer
Details
Beautifully maintained detached home on a premium 46 ft lot in a desirable, family-oriented neighborhood! This spacious property features 4 generously sized bedrooms, 4 bathrooms, and a professionally finished basement with 3 bedrooms and a separate entrance through Garage ideal for extended family or rental income. The main floor offers hardwood flooring, a combined living and dining area, a separate family room with soaring open to above ceilings and a new chandelier, and a dedicated breakfast area adjacent to the updated kitchen with granite countertops and stainless steel appliances, including a fridge (2023) and a new stove (2025).The upper level boasts laminate flooring and a large primary suite with a walk-in closet and jacuzzi tub. Recent upgrades include new washer & dryer (2023), upgraded lighting throughout, and elegant chandeliers. The exterior features a concrete backyard, a double car garage, and an extended driveway with parking for 5 cars. Conveniently located just minutes from parks, Grocery stores, McDonalds, Gas station, public library, Top banks (RBC, Scotiabank, TD), and a major hospital this home offers space, comfort, and unbeatable convenience in a well-established community.
- ID: 8272281
- Published: June 19, 2025
- Last Update: June 19, 2025
- Views: 1

