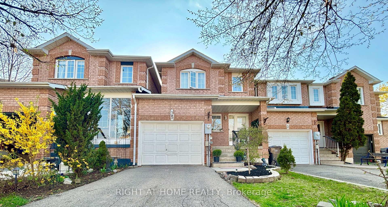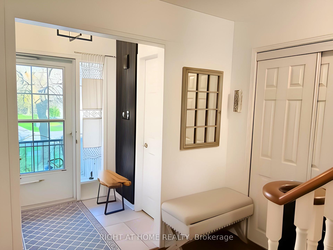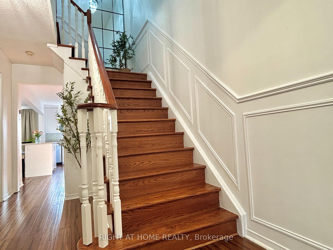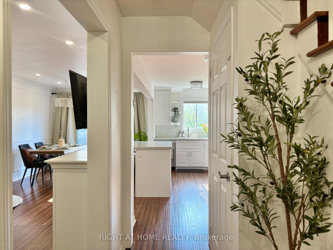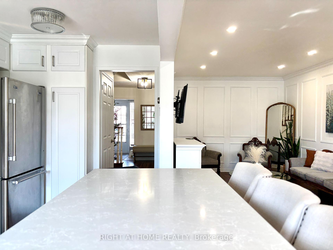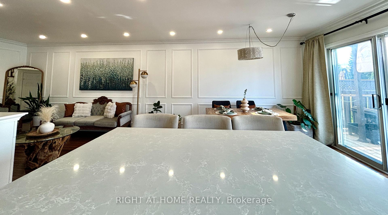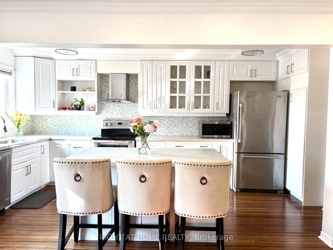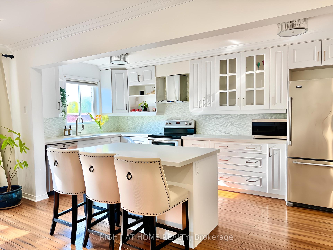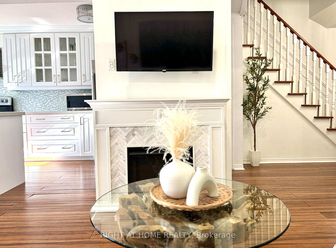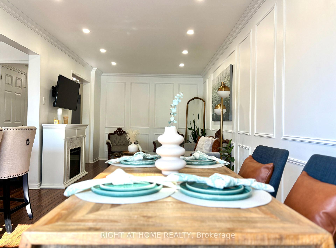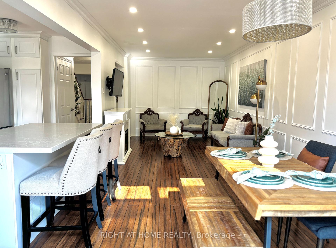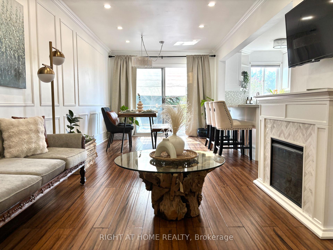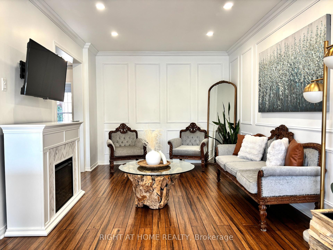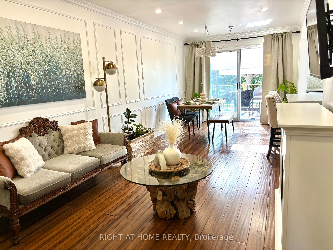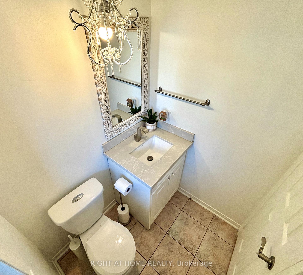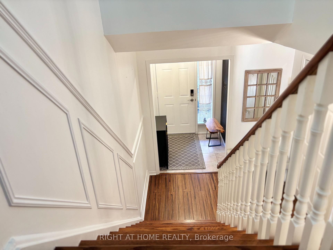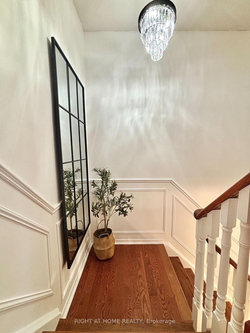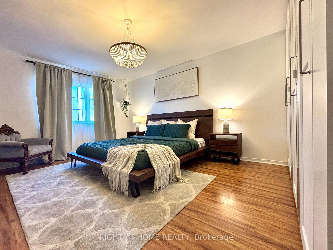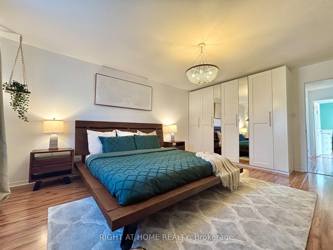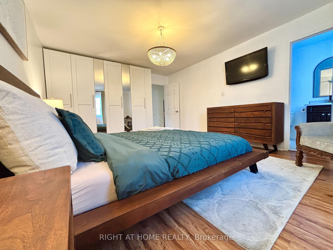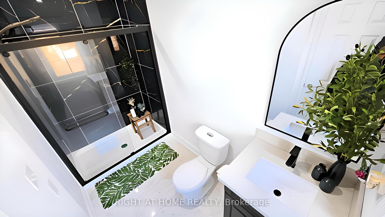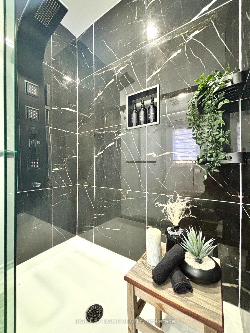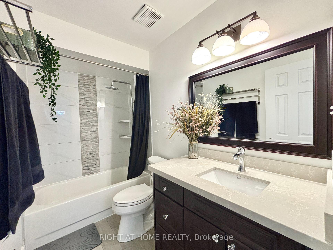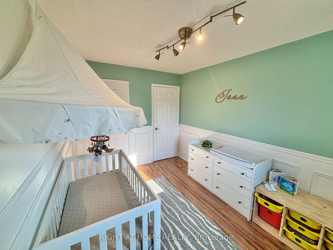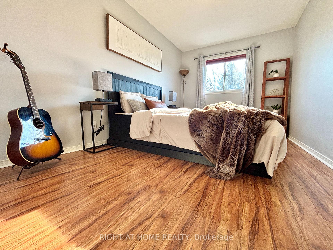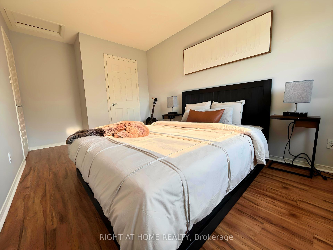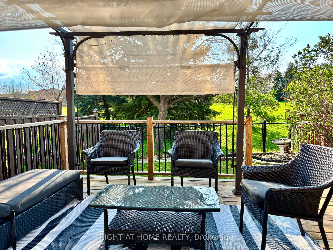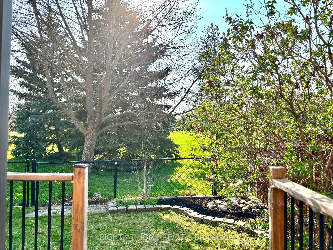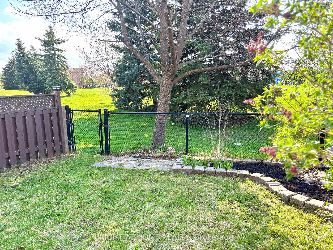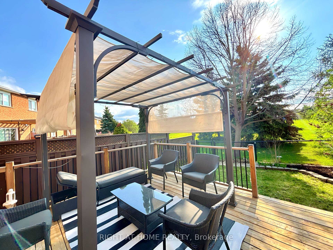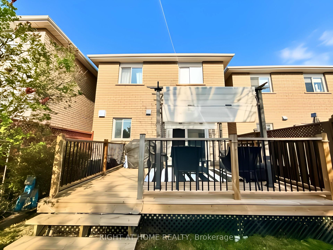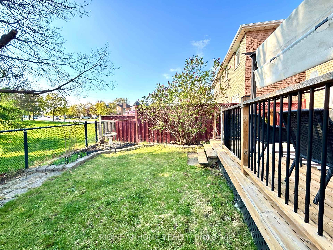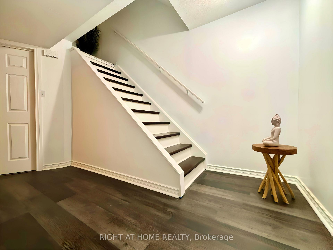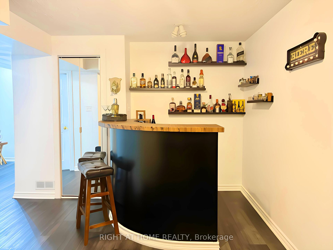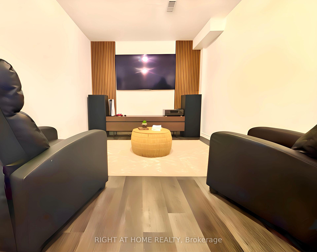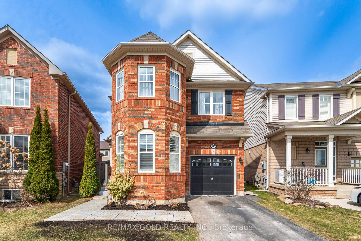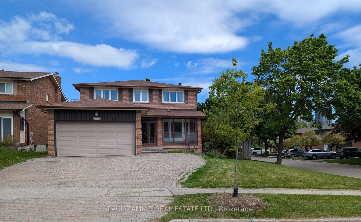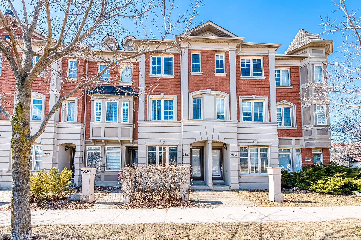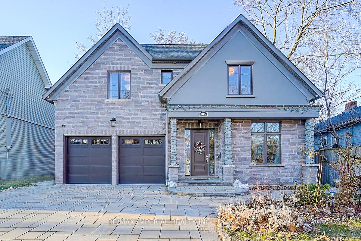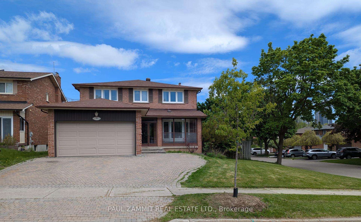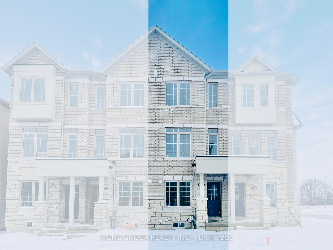5 Torada Court, Brampton, ON L7A 1H5 W12133695
- Property type: Residential Freehold
- Offer type: For Sale
- City: Brampton
- Zip Code: L7A 1H5
- Neighborhood: Torada Court
- Street: Torada
- Bedrooms: 3
- Bathrooms: 3
- Property size: 1500-2000 ft²
- Garage type: Attached
- Parking: 3
- Heating: Forced Air
- Cooling: Central Air
- Heat Source: Gas
- Kitchens: 1
- Family Room: 1
- Telephone: Yes
- Exterior Features: Deck
- Property Features: Fenced Yard, Park
- Water: Municipal
- Lot Width: 23.26
- Lot Depth: 101.47
- Construction Materials: Brick Front, Brick Veneer
- Parking Spaces: 2
- ParkingFeatures: Available
- Sewer: Sewer
- Special Designation: Unknown
- Roof: Shingles
- Washrooms Type1Pcs: 3
- Washrooms Type1Level: Second
- Washrooms Type2Level: Main
- WashroomsType1: 2
- WashroomsType2: 1
- Property Subtype: Link
- Tax Year: 2024
- Pool Features: None
- Basement: Finished
- Tax Legal Description: PCL 156-3, SEC 43M1127 ; FIRSTLY ; PT LT 156, PL 43M1127 , PART 14 & 23 , 43R20666 ; S/T RIGHT AS IN LT1508534 ; SECONDLY ; PT LT 157, PL 43M1127 , PART 12 & 13 , 43R20666 ; S/T RIGHT AS IN LT1508535 ; T/W PT LT 157, PL 43M1127, PT 11, 43R20666 AS IN LT1532894 (S/T LT1507747, LT1507760, LT1508535, LT1514817, LT1527559) ; T/W PT LT 156, PL 43M1127, PTS 16 & 17, 43R20666 AS IN LT1532894 (S/T LT1507747, LT1507760, LT1508534, LT1514817, LT1527559) ; S/T PT 13, 43R20666 IN FAVOUR OF PTS 10, 11 & 22
- Tax Amount: 4527
Features
- Cable TV Included
- Fenced Yard
- Garage
- Heat Included
- Park
- Sewer
Details
Affordable Luxury on a Premium Lot in Brampton! Welcome to your family’s dream home perfectly situated on a premium lot backing onto a serene park, offering both privacy and picturesque views. This beautifully updated property blends style, function, and comfort in one of Brampton’s most desirable family-friendly neighborhoods. Step inside to a warm and inviting main floor featuring elegant wainscoting, rich hardwood flooring, and a modern open-concept layout ideal for entertaining or spending quality time with the family. The custom kitchen is a true showstopper, complete with stylish cabinetry, quartz countertops, a central island for casual meals, and sleek stainless steel appliances. Upstairs, you’ll find spacious bedrooms with durable laminate flooring and a luxurious primary suite with its own 3-piece ensuite bath. The wood staircase and upper hall add a touch of sophistication and continuity throughout the home. Step outside to a fully fenced backyard oasis, complete with a brand new 14×12 deck perfect for summer BBQs, playtime with the kids, or peaceful evenings overlooking your landscaped garden. Mature trees and perennial plantings provide natural beauty and privacy year-round. With designer light fixtures, and thoughtful upgrades throughout, this home is truly move-in ready. Don’t miss your chance to own affordable luxury with premium outdoor space your ideal family home awaits!
- ID: 5139856
- Published: May 21, 2025
- Last Update: May 21, 2025
- Views: 1

