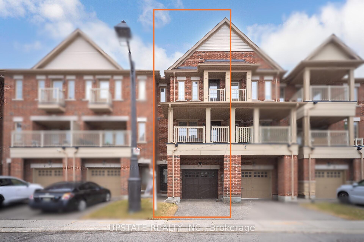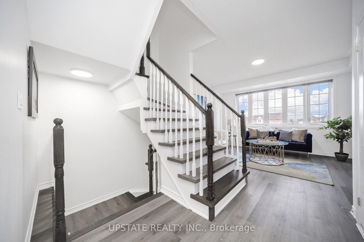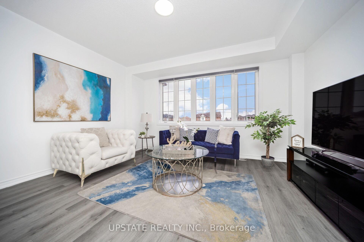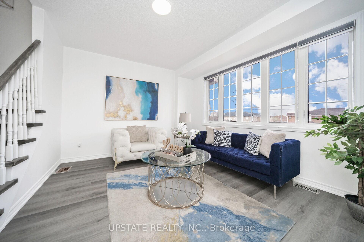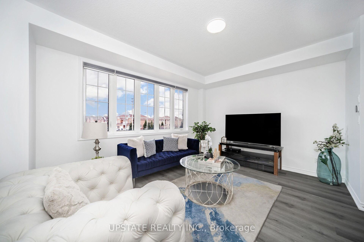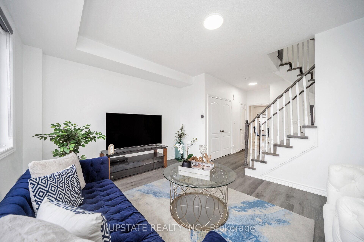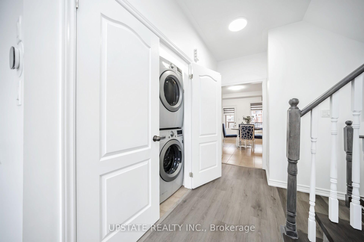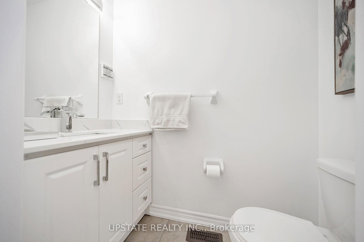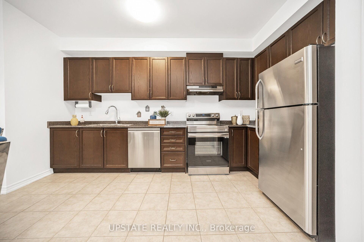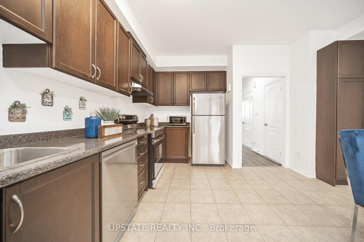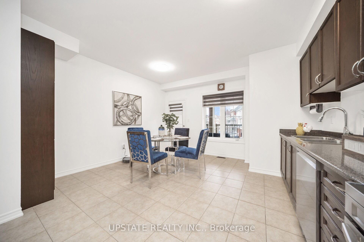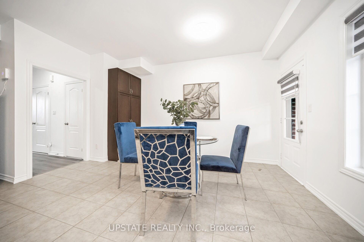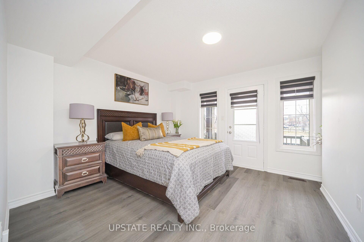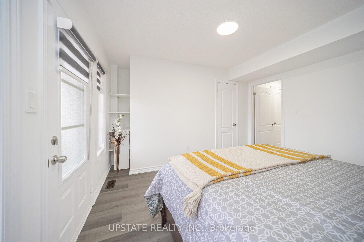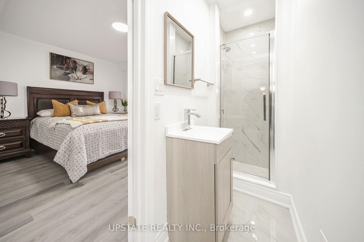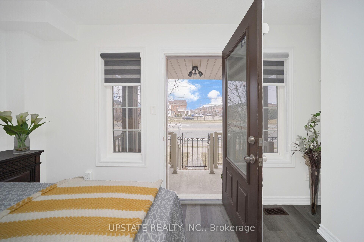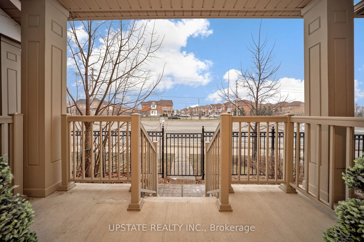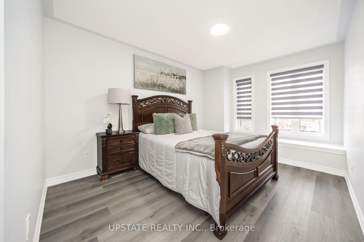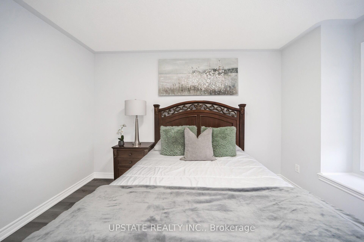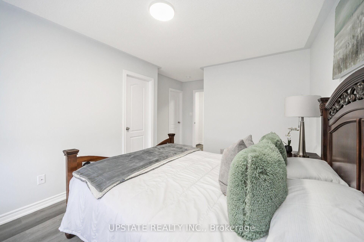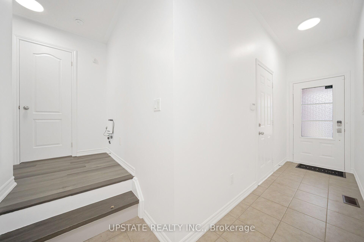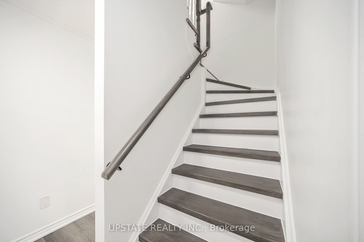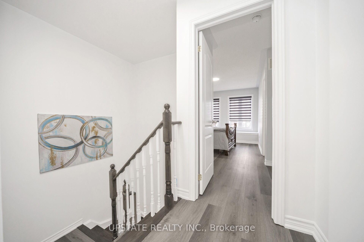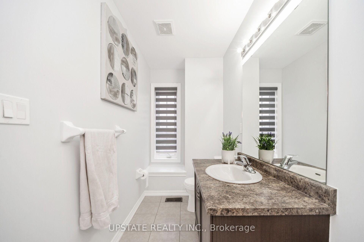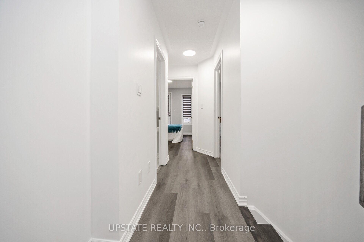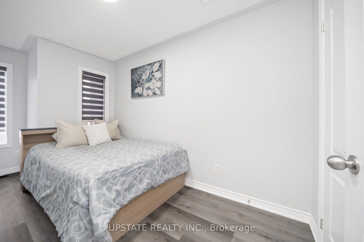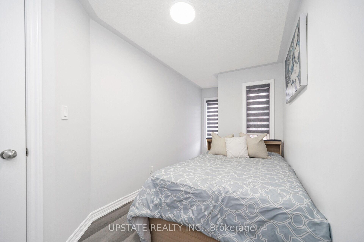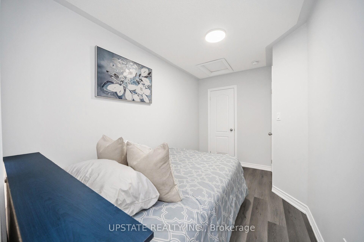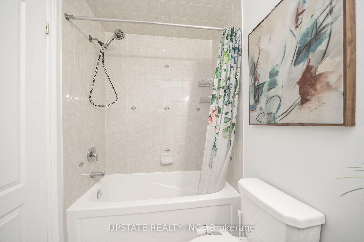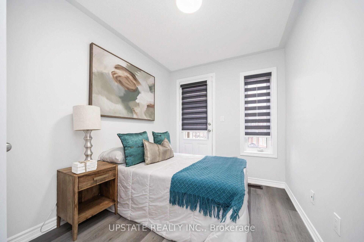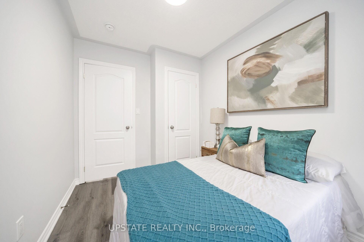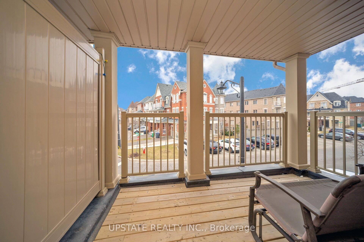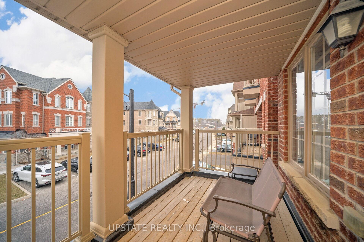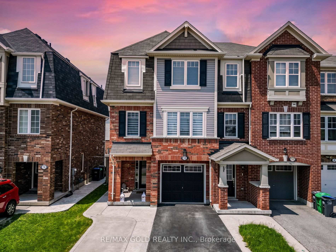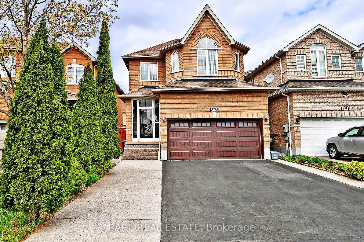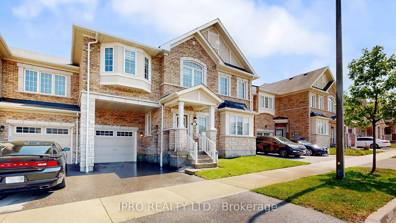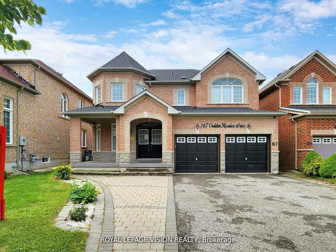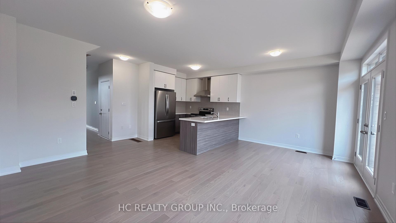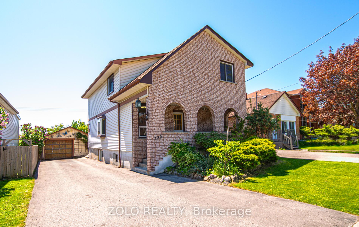5 Telegraph Street, Brampton, ON L6Z 0J2 W12159461
- Property type: Residential Freehold
- Offer type: For Sale
- City: Brampton
- Zip Code: L6Z 0J2
- Neighborhood: Telegraph Street
- Street: Telegraph
- Bedrooms: 4
- Bathrooms: 4
- Property size: 1500-2000 ft²
- Garage type: Attached
- Parking: 2
- Heating: Forced Air
- Cooling: Central Air
- Heat Source: Gas
- Kitchens: 1
- Family Room: 1
- Property Features: Golf, Public Transit, Hospital
- Water: Municipal
- Lot Width: 16.19
- Lot Depth: 74.09
- Construction Materials: Brick
- Parking Spaces: 1
- Sewer: Sewer
- Special Designation: Unknown
- Roof: Asphalt Shingle
- Washrooms Type1Pcs: 3
- Washrooms Type3Pcs: 3
- Washrooms Type4Pcs: 4
- Washrooms Type1Level: Main
- Washrooms Type2Level: Second
- Washrooms Type3Level: Third
- Washrooms Type4Level: Third
- WashroomsType1: 1
- WashroomsType2: 1
- WashroomsType3: 1
- WashroomsType4: 1
- Property Subtype: Att/Row/Townhouse
- Tax Year: 2024
- Pool Features: None
- Basement: Unfinished
- Tax Legal Description: PART OF BLOCK 21, PLAN 43M1954; BEING PART 84 ON PLAN 43R36548; TOGETHER WITH AN UNDIVIDED COMMON INTEREST IN PEEL COMMON ELEMENTS CONDOMINIUM CORPORATION NO. 989; SUBJECT TO AN EASEMENT IN FAVOUR OFENBRIDGE GAS DISTRIBUTION INC. AS IN PR2420862; SUBJECT TO AN EASEMENT IN GROSS AS IN PR2672897; SUBJECT TO AN EASEMENT AS IN PR2756032; SUBJECT TO AN EASEMENT AS IN PR2756132; CITY OF BRAMPTON
- Tax Amount: 4792.67
Features
- All elf
- and dryer and 1 Garage Door Opener.
- Dishwasher
- Front Load Washer
- Garage
- Golf
- Heat Included
- Hospital
- Public Transit
- s/s fridge
- Sewer
- Stove
- window coverings
Details
Welcome to this modern, open-concept home in Brampton’s desirable Heartlake Village community. This spacious 4-bedroom residence is carpet-free and filled with natural light, creating a warm and inviting atmosphere throughout. The contemporary kitchen features stainless steel appliances, a convenient wall pantry, and a bright breakfast area with access to a walk-out balcony perfect for morning coffee or evening relaxation. The sunlit family room offers an ideal space for entertaining or spending quality time with loved ones. Upstairs, a dedicated laundry room adds extra convenience, while the generously sized primary bedroom boasts large windows and a walk-in closet. Three additional bedrooms provide ample space for a growing family, guests, or a home office setup. Set in a safe, family-friendly neighborhood, this home is close to everything you need. Enjoy quick access to Hwy 410, Turnberry Golf Club, Trinity Common Mall, and the natural beauty of Heart Lake Conservation Area. Toronto Pearson Airport is only a 20-minute drive, making commuting and travel a breeze. This home offers exceptional value for first-time buyers or investors. Don’t miss your chance to own a stylish, well-located property with long-term potential. Book your private showing today!
- ID: 6949473
- Published: June 6, 2025
- Last Update: June 7, 2025
- Views: 2

