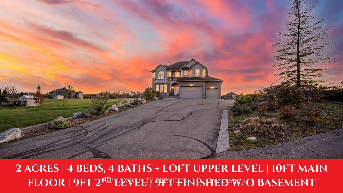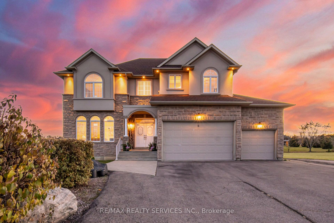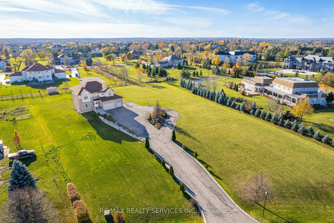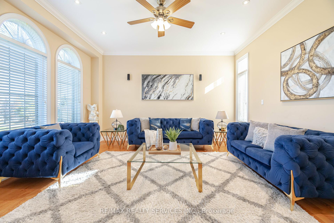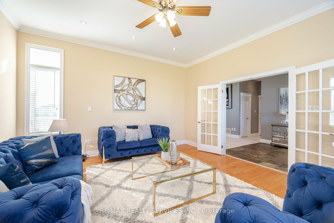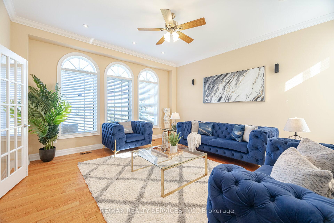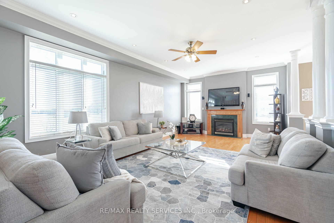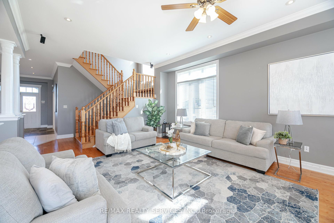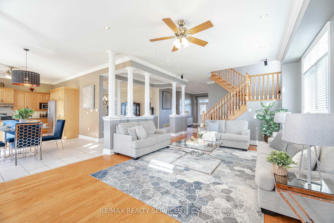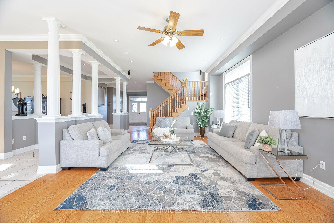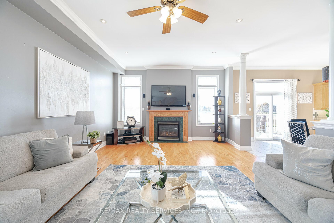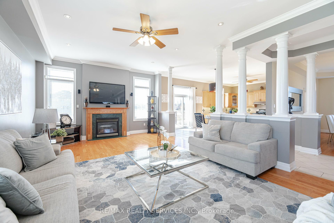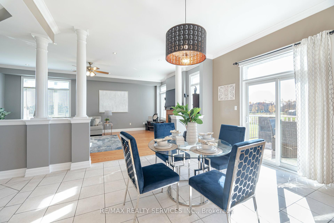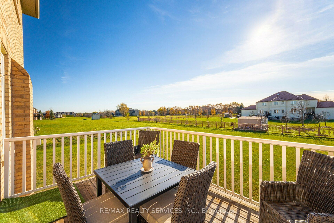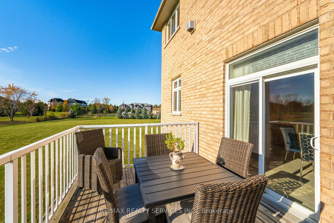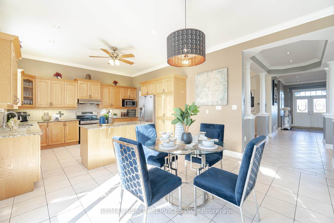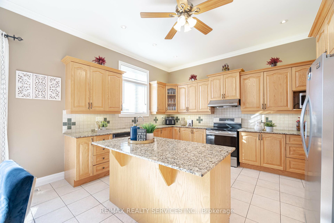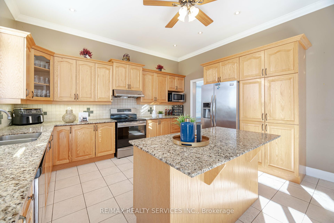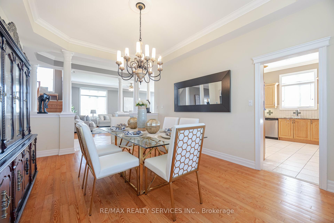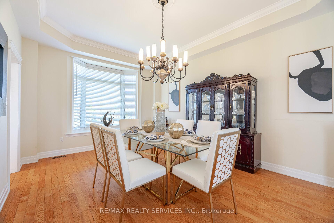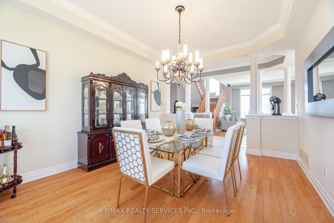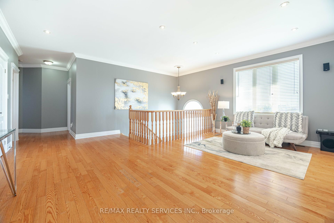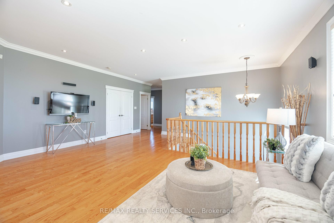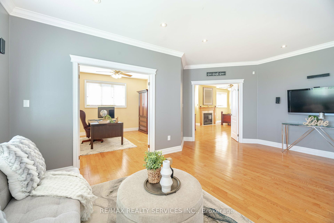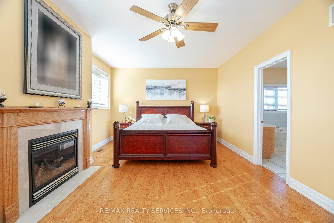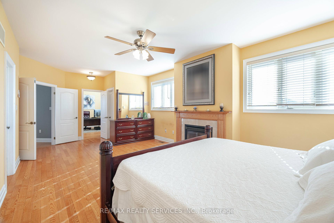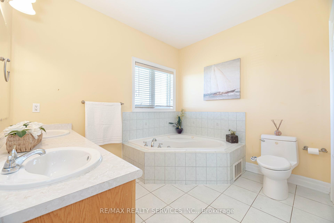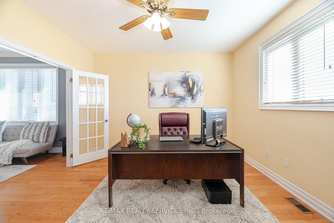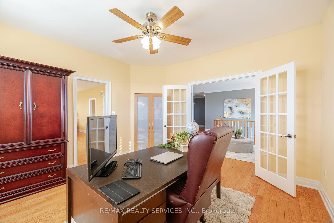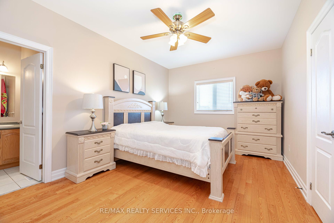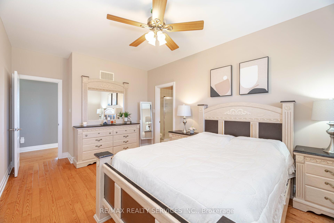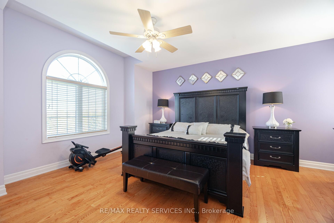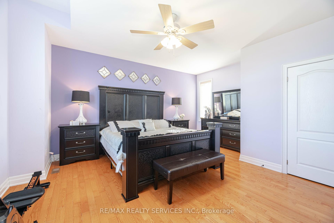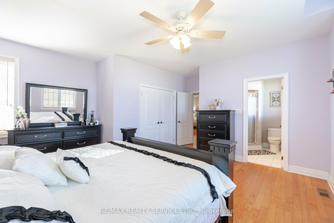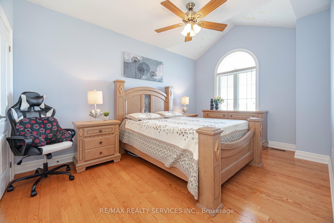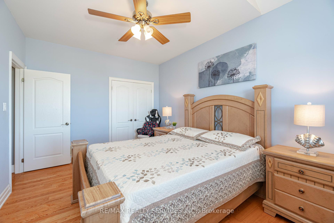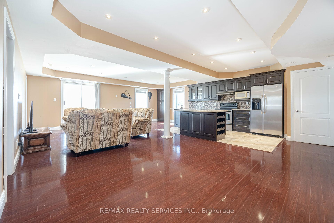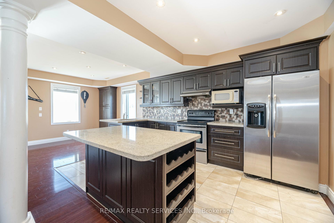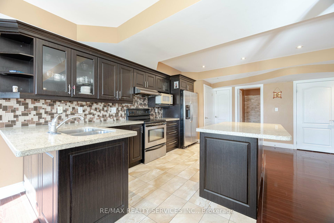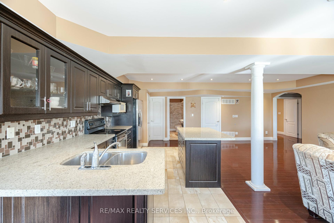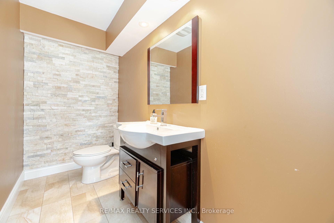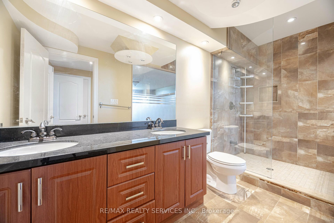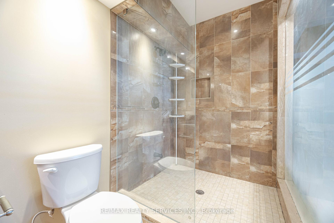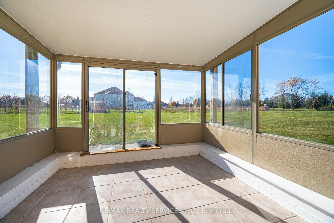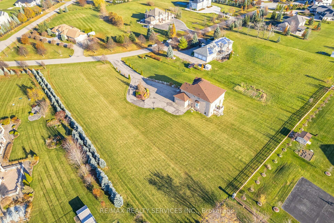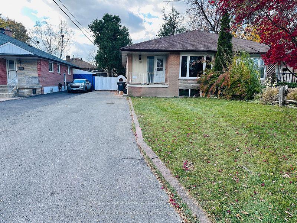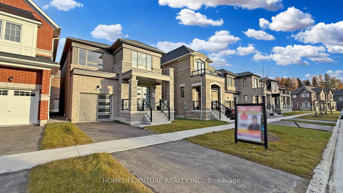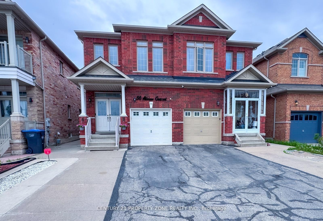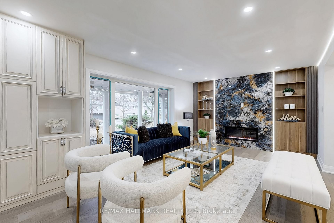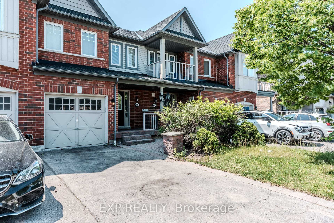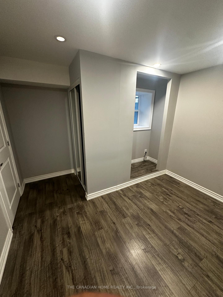5 Farina Drive, Brampton, ON L6P 0E3 W12232579
- Property type: Residential Freehold
- Offer type: For Sale
- City: Brampton
- Zip Code: L6P 0E3
- Neighborhood: Farina Drive
- Street: Farina
- Bedrooms: 8
- Bathrooms: 8
- Property size: 3500-5000 ft²
- Garage type: Attached
- Parking: 15
- Heating: Forced Air
- Cooling: Central Air
- Fireplace: 2
- Heat Source: Gas
- Kitchens: 2
- Family Room: 1
- Telephone: Yes
- Water: Municipal
- Lot Width: 235.76
- Lot Depth: 433.64
- Construction Materials: Stone, Stucco (Plaster)
- Parking Spaces: 12
- ParkingFeatures: Private
- Lot Irregularities: Irregular
- Sewer: Septic
- Special Designation: Unknown
- Zoning: Residential
- Roof: Asphalt Shingle
- Washrooms Type1Pcs: 5
- Washrooms Type3Pcs: 2
- Washrooms Type4Pcs: 3
- Washrooms Type5Pcs: 2
- Washrooms Type1Level: Second
- Washrooms Type2Level: Second
- Washrooms Type3Level: Ground
- Washrooms Type4Level: Basement
- Washrooms Type5Level: Basement
- WashroomsType1: 2
- WashroomsType2: 2
- WashroomsType3: 1
- WashroomsType4: 2
- WashroomsType5: 1
- Property Subtype: Detached
- Tax Year: 2025
- Pool Features: None
- Fireplace Features: Family Room
- Basement: Separate Entrance, Unfinished
- Lot Features: Irregular Lot
- Tax Legal Description: PCL 2-1, SEC 43M990 ; LT 2, PL 43M990 ; S/T RIGHT AS IN LT1201116 ; S/T LT1167405,LT1168797 CITY OF BRAMPTON
- Tax Amount: 13435.2
Features
- 2 Fridges
- 2 stoves
- All Elfs & All Window Coverings. Shows 10+++Exclusions:Exclusions:
- B/I Dishwasher
- Dryer
- Fireplace
- Garage
- Heat Included
- Sewer
- Washer
Details
his Absolutely Stunning Custom-Built Home, Situated On a Private 2-acre Lot In One Of Castlemore’s Most Sought-After Courts, Offers Unparalleled Luxury and Craftsmanship. With 4 Spacious Bedrooms, 4 Bathrooms, An Office And A Loft All On The Upper Level. This Home Is Designed For Both Comfort And Style. The Main Floor Features Soaring 10-ft Ceilings, Pot Lights, While The Gourmet Kitchen Is a Chefs Dream With Stainless Steeles Appliances, Complete With Gorgeous Cabinetry, Granite Countertops, Sleek Backsplash and High-End Stainless Steel Appliances. Upstairs, The Master suite Is A Retreat Of Its Own, Featuring A Fireplace, W/I Closet. The Finished Walkout Basement, With 9-ft Ceilings, Includes 3 Additional Rooms And 3 Bathrooms, Perfect For Extended Family or Guests. **EXTRAS** This Home Offers The Perfect Blend Of Elegance, Functionality, and Modern Amenities, Making It A Must-See For Those Seeking A Luxurious Family Home In An Exceptional Location. (2023 Roof) Central Vacuum, 3 Car Garage.
- ID: 8335189
- Published: June 19, 2025
- Last Update: June 19, 2025
- Views: 2

