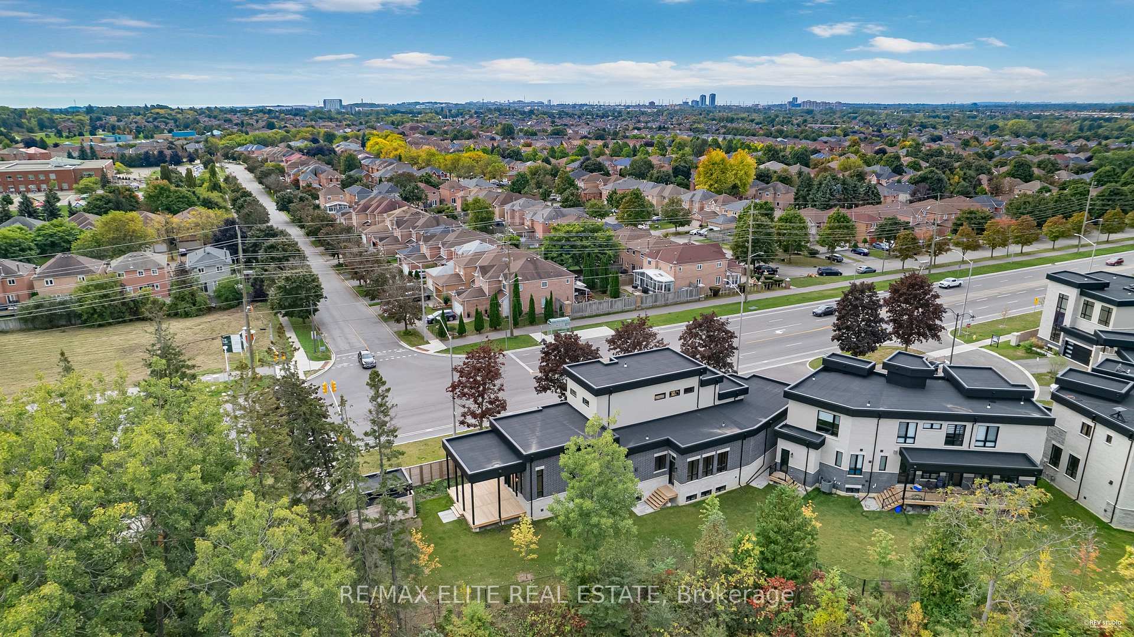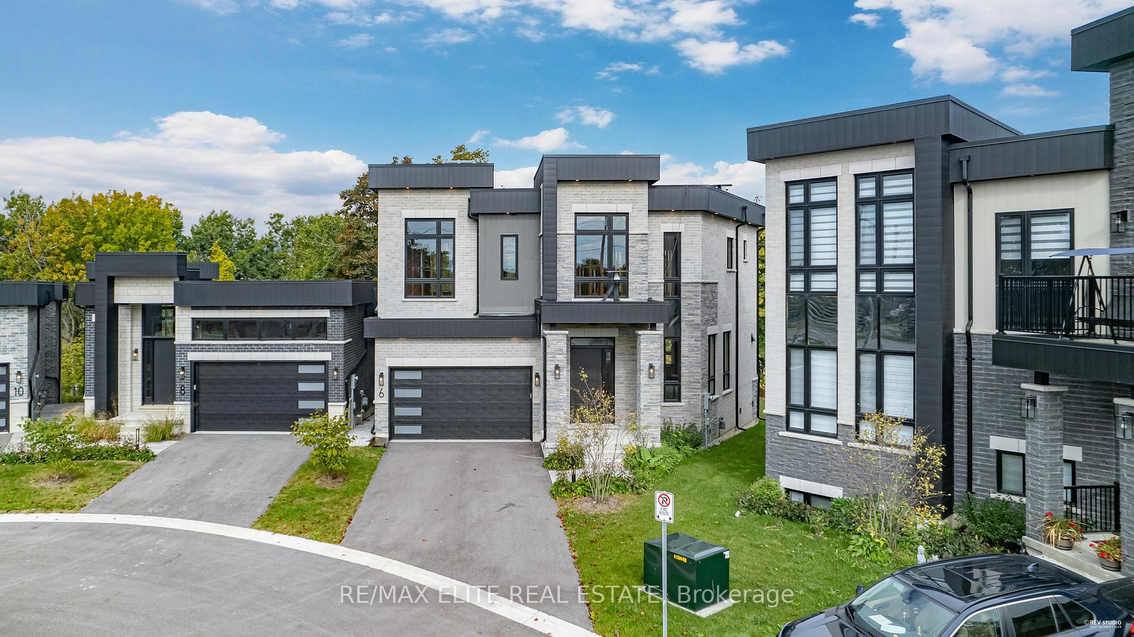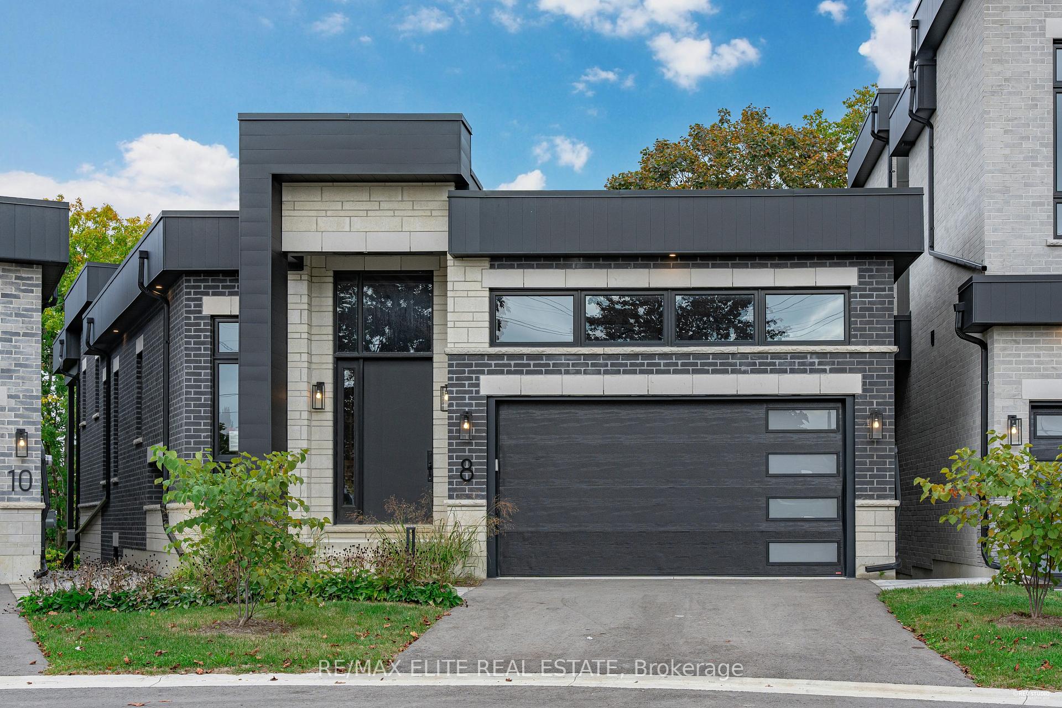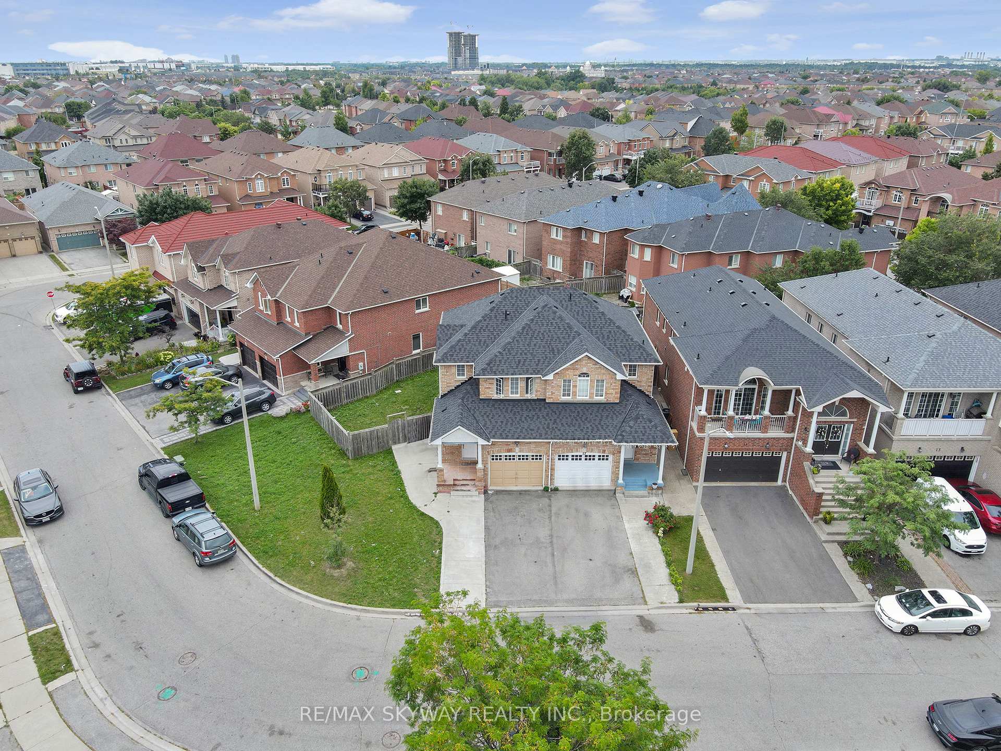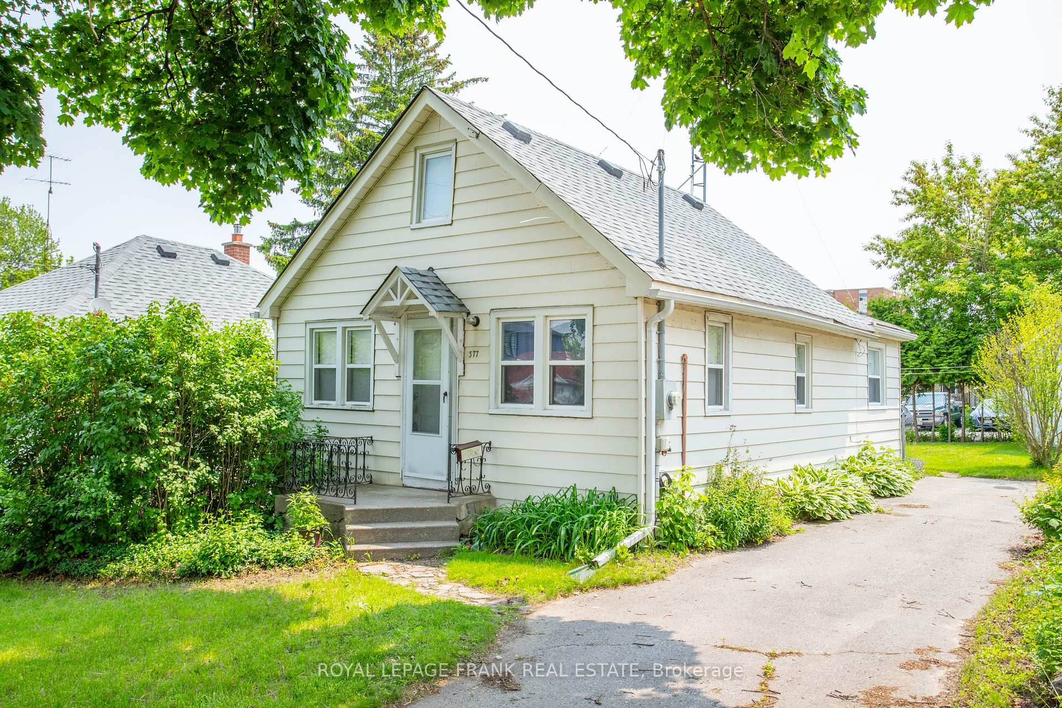48 Unwind Crescent, Brampton, ON L6X 5J8 W12275150
- Property type: Residential Freehold
- Offer type: For Sale
- City: Brampton
- Zip Code: L6X 5J8
- Neighborhood: Unwind Crescent
- Street: Unwind
- Bedrooms: 4
- Bathrooms: 4
- Property size: 2500-3000 ft²
- Lot size: 356.28 ft²
- Garage type: Detached
- Parking: 6
- Heating: Forced Air
- Cooling: Central Air
- Heat Source: Gas
- Kitchens: 1
- Family Room: 1
- Water: Municipal
- Lot Width: 45.01
- Lot Depth: 85.42
- Construction Materials: Brick, Stone
- Parking Spaces: 4
- ParkingFeatures: Private Double
- Sewer: Sewer
- Parcel Of TiedLand: No
- Special Designation: Unknown
- Roof: Shingles
- Washrooms Type1Pcs: 5
- Washrooms Type3Pcs: 4
- Washrooms Type4Pcs: 2
- WashroomsType1: 1
- WashroomsType2: 1
- WashroomsType3: 1
- WashroomsType4: 1
- Property Subtype: Detached
- Tax Year: 2025
- Pool Features: None
- Basement: Full, Unfinished
- Tax Legal Description: LOT 95, PLAN 43M1962 SUBJECT TO AN EASEMENT FOR ENTRY AS IN PR3848391 CITY OF BRAMPTON
- Tax Amount: 8897
Features
- 407 Hwy
- All Elfs
- CentralVacuum
- Cvac. Close To Go Station
- Dishwasher
- Existing Window Coverings.
- Fireplace
- Garage
- gas stove
- Grocery Stores
- Heat Included
- hood fan
- Hwy
- Major Banks & Much More.
- Plaza
- S/S Steel Fridge
- Sewer
- Walmart
- washer & dryer
Details
Luxury Living Backing onto Deep Ravine in Prestigious Credit Valley! Welcome to this beautifully upgraded home, perfectly situated on a premium deep ravine lot in the highly desirable Credit Valley neighborhood. From the moment you arrive, you’re greeted by a striking double door entry that opens into a bright, spacious layout designed for both elegance and comfort. Enjoy 9-foot ceilings on the main and second floors featuring 2 Primary Bedroom and 3 Full bath on second Floor , rich hardwood flooring, and pot lights that create a warm, inviting ambiance throughout. The heart of the homea chef-inspired kitchen features extended custom cabinetry, granite countertops, an oversized island, and marble backsplash. It seamlessly flows into a sun-filled living area with views of the lush ravineperfect for relaxing or entertaining. Upstairs, a hardwood staircase with wrought iron pickets leads to generously sized bedrooms and a well-appointed layout ideal for family living. Some picture virtually staged. The unspoiled basement offers endless potential for a personal touchwhether its a home theatre, gym, or in-law suite. Backed by nature and finished with premium upgrades, this home offers luxury, privacy, and unbeatable value in one of Bramptons finest communities.
- ID: 10579384
- Published: July 10, 2025
- Last Update: July 10, 2025
- Views: 2

















































