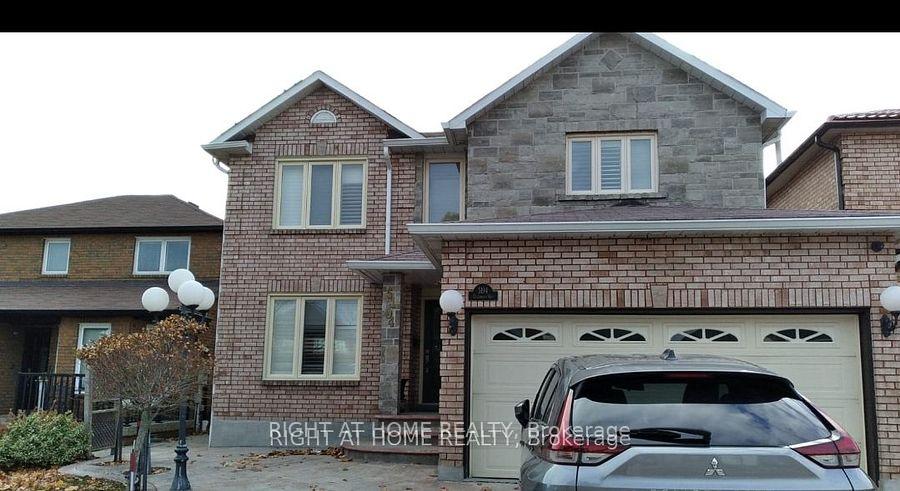47 Niceview Drive, Brampton, ON L6R 0M9 W12273292
- Property type: Residential Freehold
- Offer type: For Sale
- City: Brampton
- Zip Code: L6R 0M9
- Neighborhood: Niceview Drive
- Street: Niceview
- Bedrooms: 6
- Bathrooms: 5
- Property size: 2500-3000 ft²
- Garage type: Attached
- Parking: 6
- Heating: Forced Air
- Cooling: Central Air
- Heat Source: Gas
- Kitchens: 2
- Family Room: 1
- Water: Municipal
- Lot Width: 38.71
- Lot Depth: 90.55
- Construction Materials: Brick
- Parking Spaces: 4
- ParkingFeatures: Private Double
- Sewer: Sewer
- Special Designation: Unknown
- Roof: Not Applicable
- Washrooms Type1Pcs: 5
- Washrooms Type3Pcs: 3
- Washrooms Type4Pcs: 2
- Washrooms Type5Pcs: 3
- Washrooms Type1Level: Second
- Washrooms Type2Level: Second
- Washrooms Type3Level: Second
- Washrooms Type4Level: Main
- Washrooms Type5Level: Basement
- WashroomsType1: 1
- WashroomsType2: 1
- WashroomsType3: 1
- WashroomsType4: 1
- WashroomsType5: 1
- Property Subtype: Detached
- Tax Year: 2024
- Pool Features: None
- Basement: Separate Entrance
- Tax Legal Description: LOT 238, PLAN 43M1731, BRAMPTON. S/T EASEMENT FOR ENTRY AS IN PR1224089; S/T ROW OVER PT 9 PL 43R-31742 IN FAVOUR OF LT 239 PL 43M-1731, AS IN PR1528246; T/W ROW OVER PT LT 239 PL 43M-1731 DES PT 10 PL 43R-31742, AS IN PR1528246.
- Tax Amount: 7734
Features
- (Stove & Fridge In Basement) All Elfs.
- Dishwasher
- Fireplace
- Fridge
- Garage
- Heat Included
- Sewer
- Stove
- washer & dryer
Details
Showstopper! Welcome to this stunning! This 4+2 bedroom home with a “LEGAL BASEMENT” rented for $2000. Features an amazing layout with separate living, dining, and sep family rooms with a cozy fire place perfect for modern family living. Grand Double Door Entry with soaring into the home with 9-ft ceilings on the main floor, enhancing the bright and spacious feel throughout. Boasting 5 fully renovated washrooms and no carpet throughout, this home offers a fresh, stylish, Bright and spacious living areas provide comfort and functionality, Located on a quiet street with no houses directly in front, enjoy peaceful views and added privacy. High Demand Family-Friendly Neighbourhood & Lots More. Close To Trinity Common Mall, Schools, Parks, Brampton Civic Hospital, Hwy-410 & Transit At Your Door**Don’t Miss It**
- ID: 10489935
- Published: July 9, 2025
- Last Update: July 9, 2025
- Views: 2








