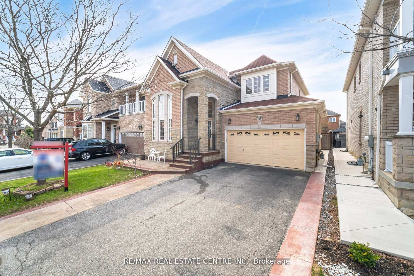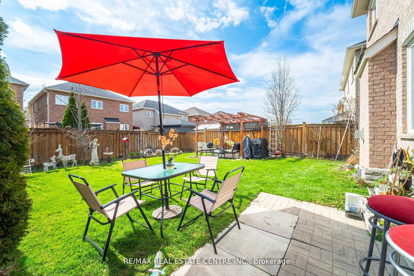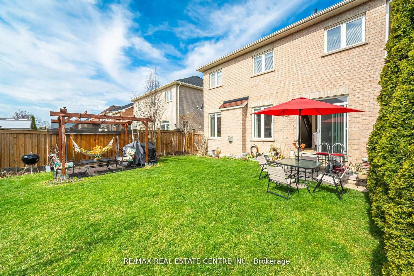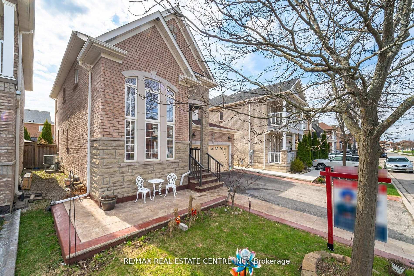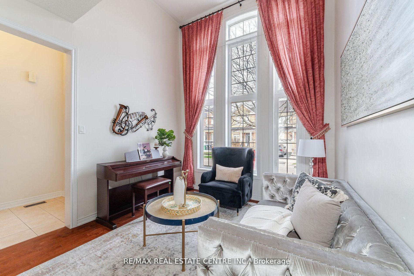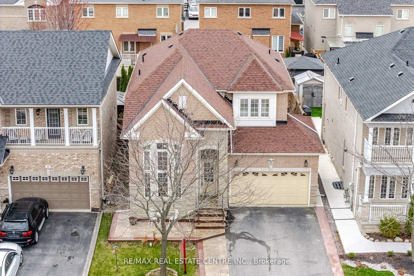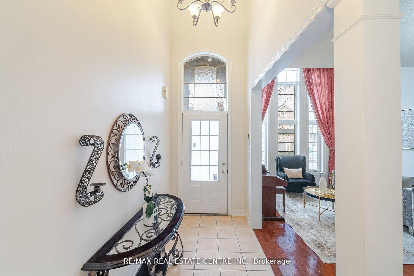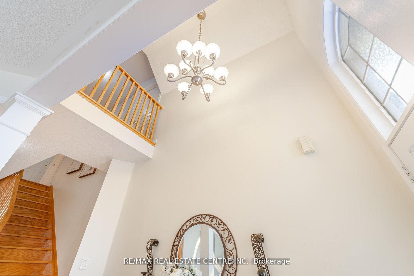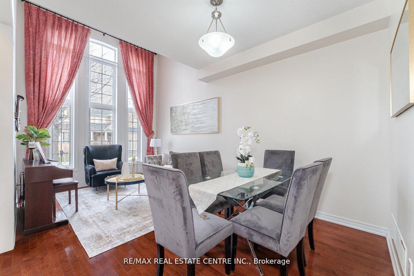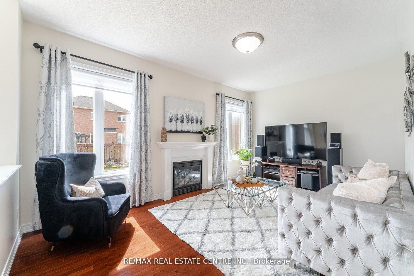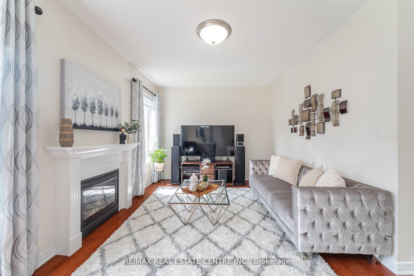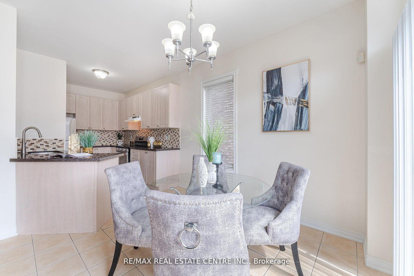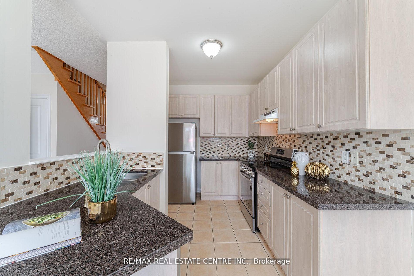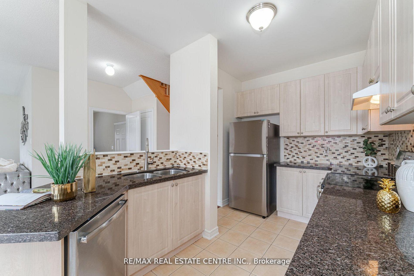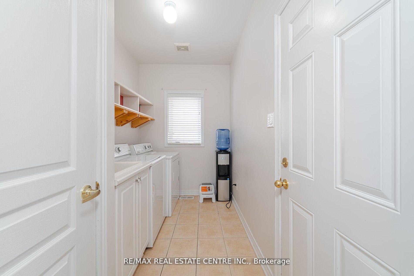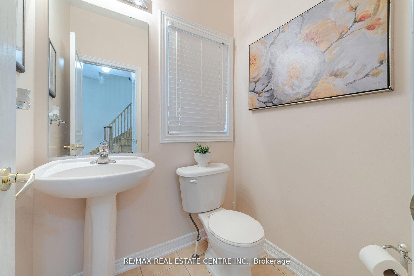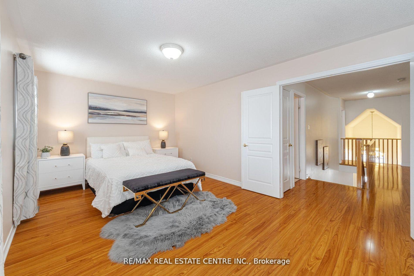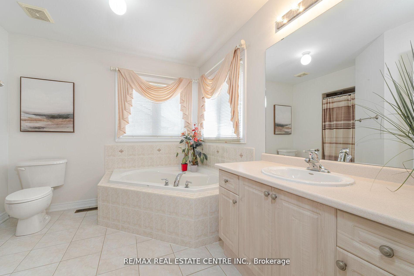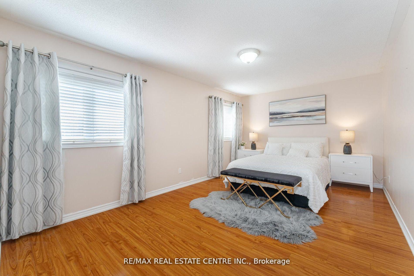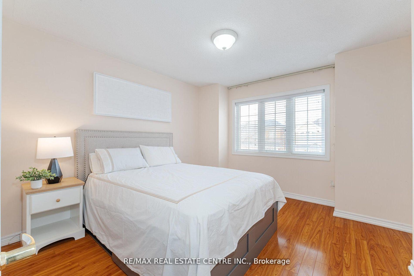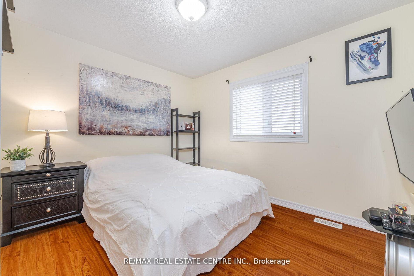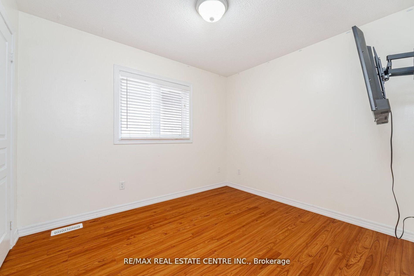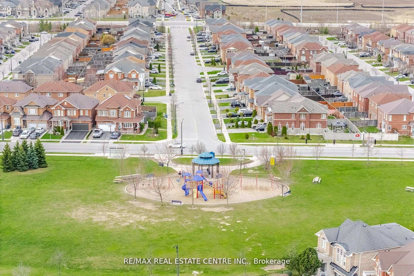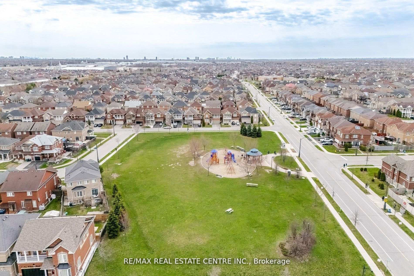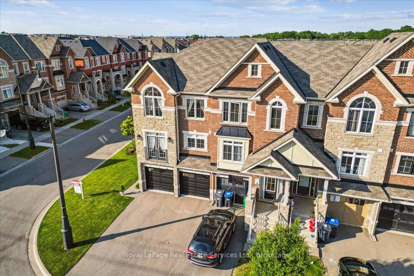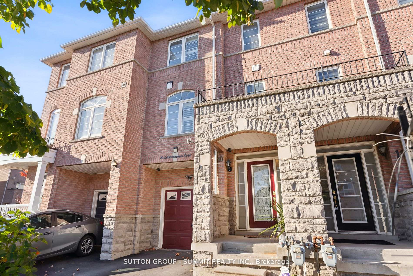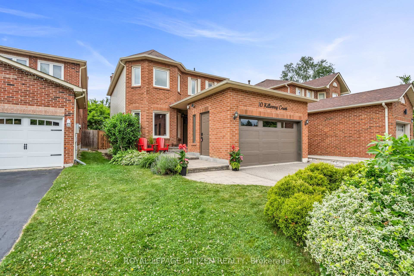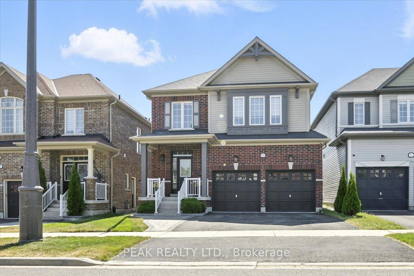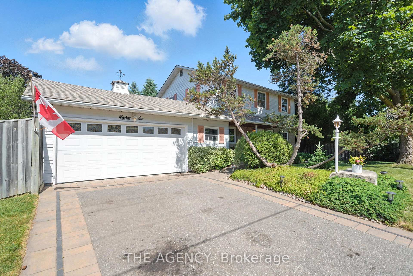47 Begonia Crescent, Brampton, ON L7A 0M7 W12246535
- Property type: Residential Freehold
- Offer type: For Sale
- City: Brampton
- Zip Code: L7A 0M7
- Neighborhood: Begonia Crescent
- Street: Begonia
- Bedrooms: 4
- Bathrooms: 3
- Property size: 2000-2500 ft²
- Lot size: 390 ft²
- Garage type: Attached
- Parking: 6
- Heating: Forced Air
- Cooling: Central Air
- Fireplace: 1
- Heat Source: Gas
- Kitchens: 1
- Family Room: 1
- Exterior Features: Patio
- Property Features: Fenced Yard, Park, Place Of Worship, Public Transit, School, School Bus Route
- Water: Municipal
- Lot Width: 40.94
- Lot Depth: 102.36
- Construction Materials: Brick, Stone
- Parking Spaces: 4
- ParkingFeatures: Available
- Sewer: Sewer
- Parcel Of TiedLand: No
- Special Designation: Unknown
- Zoning: R1E-12.4-3459
- Roof: Asphalt Shingle
- Washrooms Type1Pcs: 5
- Washrooms Type3Pcs: 2
- Washrooms Type1Level: Second
- Washrooms Type2Level: Second
- Washrooms Type3Level: Main
- WashroomsType1: 1
- WashroomsType2: 1
- WashroomsType3: 1
- Property Subtype: Detached
- Tax Year: 2024
- Pool Features: None
- Security Features: Carbon Monoxide Detectors, Smoke Detector
- Basement: Full
- Accessibility Features: Accessible Public Transit Nearby
- Tax Legal Description: LOT 96, PLAN 43M1748, BRAMPTON. T/W EASE,EMT OVER PT LOT 97, PL 43M1748 DES PART 51, PL 43R32010, AS IN PR1488562. S/T EASEMENT OVER PART 50, PL 43R2010 IN FAVOUR OF LOT 95, PL 43M1748, AS IN PR1488562. S/T EASEMENT FOR ENTRY AS IN PR1488562.
- Tax Amount: 6468
Features
- & Curtains.
- Dishwasher
- Fenced Yard
- Fireplace
- Fridge
- Garage
- Heat Included
- Park
- Place Of Worship
- Public Transit
- School
- School Bus Route
- Sewer
- Stove
- washer & dryer
Details
Discover 47 Begonia Crescent- The Perfect Blend Of Elegance, Comfort, And Convenience In This Beautifully Maintained, Move-In Ready Home, Ideally Situated In One Of Brampton’s Most Desirable Neighbourhoods. Built By Arista Homes, Perfectly Positioned On A Generous 40.94′ Front And Deep 102.36 ‘ Lot, The Marina Model Welcomes You With A Grand Foyer With Soaring 17-Foot Ceilings, And Tall Clerestory Windows Flooding The Space With Natural Light And Creating A Lasting First Impression. Every Detail Has Been Thoughtfully Designed To Enhance Both Style And Functionality. The Main Floor Features 9-Foot Ceilings And An Open-Concept Layout, Connecting A Bright Kitchen To Spacious Dining And Living Areas Perfect For Entertaining Or Cozy Family Nights. A Separate Family Room Offers A Warm, Inviting Space For Relaxation. Step Outside Into Your Own Private Retreat. The Expansive Backyard, Complete With Apple And Pear Trees, Blooming Perennials Like Black-Eyed Susan’s, Red Peonies, Hydrangeas, And A Tranquil Waterfall, Sets The Scene For Summer Barbecues, Peaceful Evenings, And Family Fun. Enjoy The Convenience Of Direct Garage Access, A Main-Floor Laundry Room, And A Large Basement Brimming With Potential Ready To Be Customized To Suit Your Lifestyle. Upstairs, A Beautifully Curved Staircase Leads To The Primary Suite, Featuring A Walk-In Closet And A 5-Piece Ensuite. Three Additional Generously Sized Bedrooms Provide Comfort And Flexibility For Family, Guests, Or A Home Office. Tired of Grey Cookie Cutter Basements? Build basement to your choice for Income purposes or for your own secret hideout or Man Cave. Roof Was Replaced In 2024 And Driveway Partially Stamped In 2024. Located Near Top-Rated Schools, Two Parks Just Steps Away, Places Of Worship, And Major Shopping Centers, This Is The Lifestyle You’ve Been Waiting For.
- ID: 9080364
- Published: June 26, 2025
- Last Update: June 26, 2025
- Views: 1

