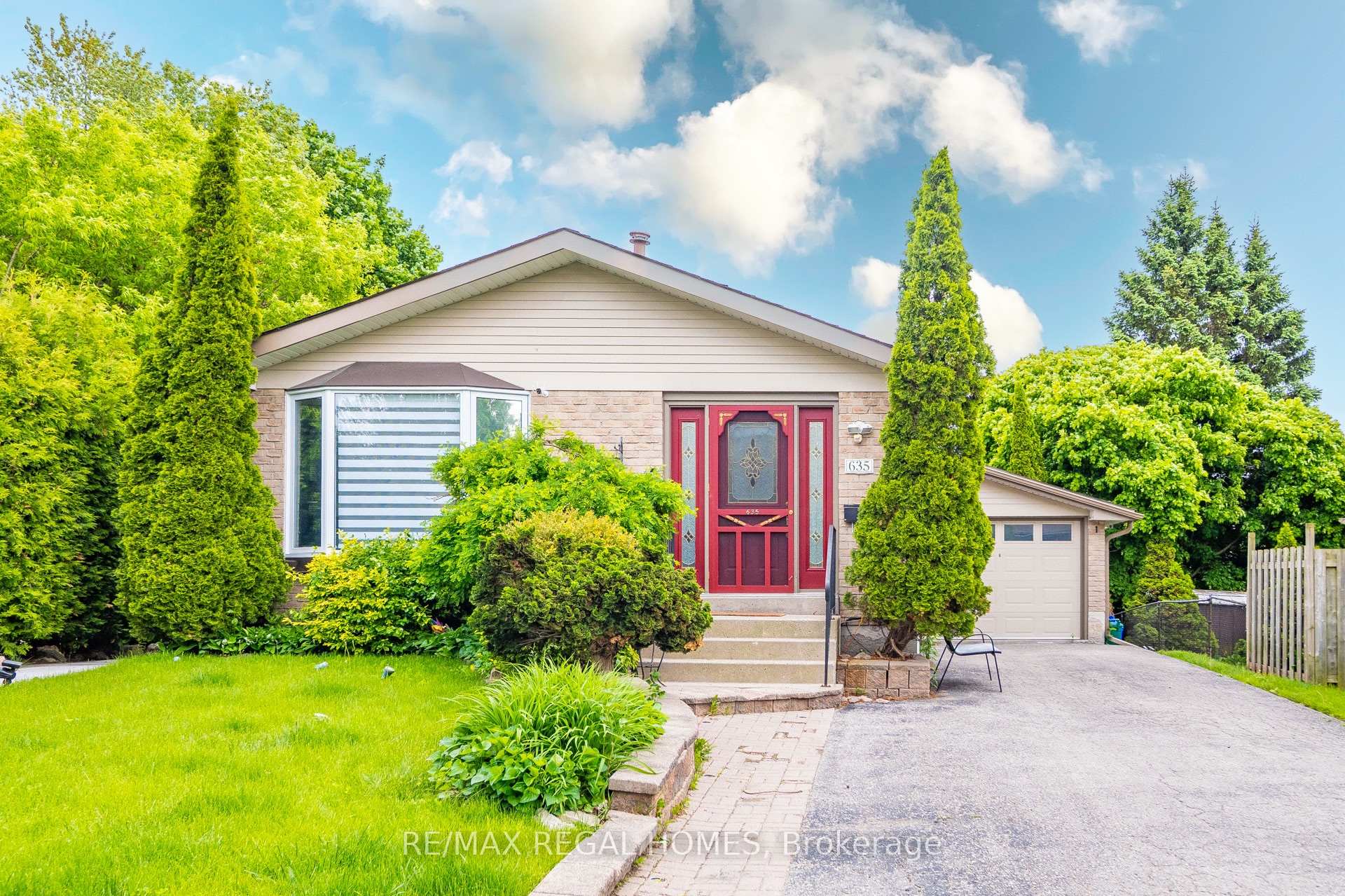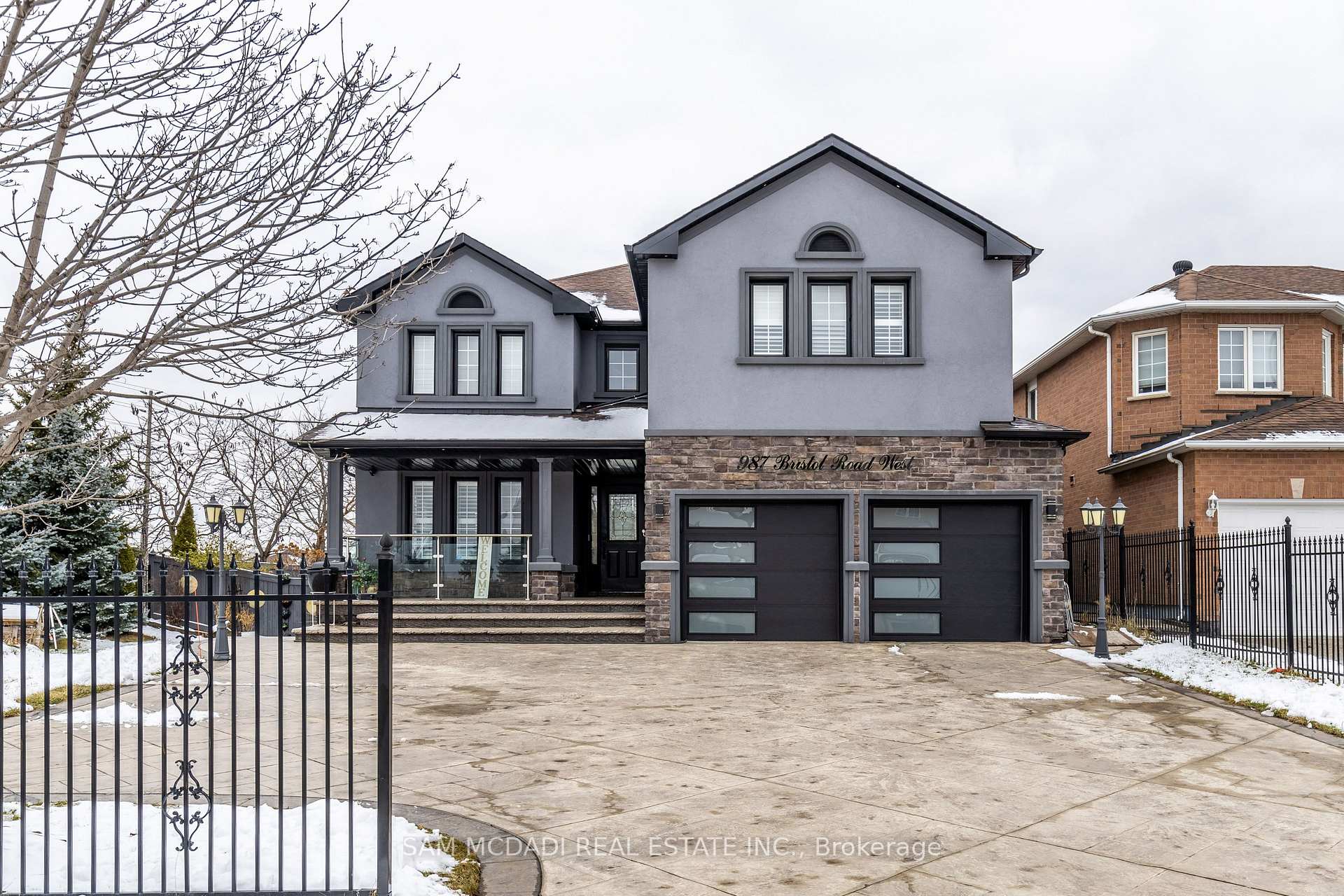44 Sanford Crescent, Brampton, ON L6X 2C3 W12293410
- Property type: Residential Freehold
- Offer type: For Sale
- City: Brampton
- Zip Code: L6X 2C3
- Neighborhood: Sanford Crescent
- Street: Sanford
- Bedrooms: 5
- Bathrooms: 2
- Property size: 700-1100 ft²
- Garage type: None
- Parking: 7
- Heating: Forced Air
- Cooling: Central Air
- Heat Source: Gas
- Kitchens: 2
- Water: Municipal
- Lot Width: 25.5
- Lot Depth: 170
- Construction Materials: Brick
- Parking Spaces: 7
- ParkingFeatures: Private
- Sewer: Sewer
- Parcel Of TiedLand: No
- Special Designation: Unknown
- Roof: Asphalt Shingle
- Washrooms Type1Pcs: 4
- Washrooms Type1Level: Main
- Washrooms Type2Level: Basement
- WashroomsType1: 1
- WashroomsType2: 1
- Property Subtype: Semi-Detached
- Tax Year: 2025
- Pool Features: None
- Security Features: Carbon Monoxide Detectors, Smoke Detector
- Fireplace Features: Electric
- Basement: Apartment, Separate Entrance
- Tax Legal Description: PT LT 27 PL 608 AS IN VS185748 ; S/T BR36948 BRAMPTON
- Tax Amount: 5090
Features
- 2 Fridges
- 2 stoves
- All Window Coverings
- and 2 outdoor Sheds
- Dryer
- Electric fireplace
- Electrical light fixtures.
- Fireplace
- Garage
- Heat Included
- microwave in upstairs kitchen
- Sewer
- Washer
Details
This Northwood Park gem is a 3+2 Bedroom, 2-Bathroom Semi-Detached Bungalow home on a deep 170 lot. A quaint kitchen with ample counter space, leads to the generous Living /Dining Roomperfect for gatherings. Three comfortable Bedrooms and a full 4pc Bathroom complete the main level. The finished Basement offers a fantastic opportunity for rental income or extended family living. The large laundry room provides a separate entrance to the self-contained unit downstairs. This unit includes a second Eat-In Kitchen, Family Room/Dining Room Area, 2 Bedrooms, another 4pc Bathroom, and an Office Nook. Several large windows make it a bright and pleasant space to be in. Laminate floors, upgraded trim, and thoughtful finishes elevate the homes appeal. Step out to a mature, private Backyard with no neighbours behind—ideal for relaxing or entertaining. There is parking for 7 cars and the yard has great potential, just waiting for your special touch. Located steps from Chris Gibson Recreation Centre, Parks, Schools, Shopping, and Public Transit, this home is perfect for first-time buyers, investors, or anyone looking for flexibility and long-term value.
- ID: 11450878
- Published: July 18, 2025
- Last Update: July 18, 2025
- Views: 1















































