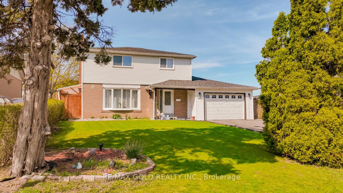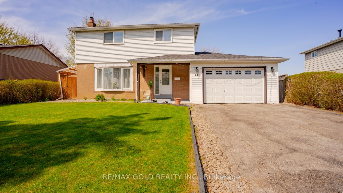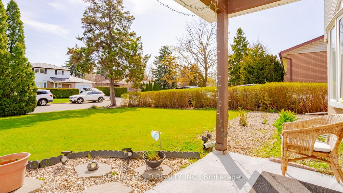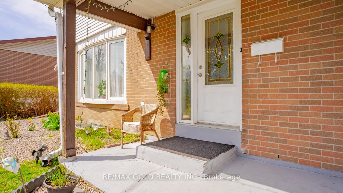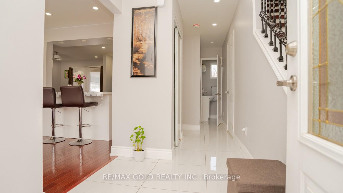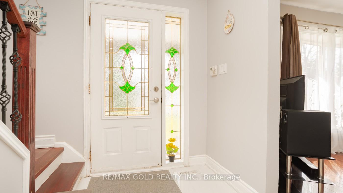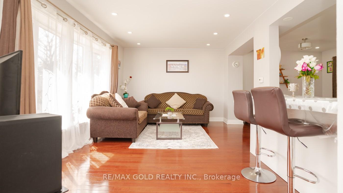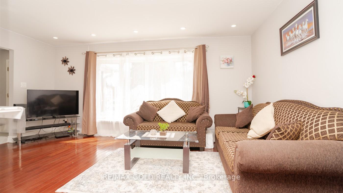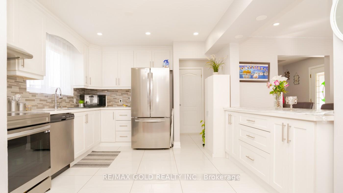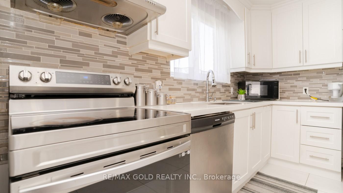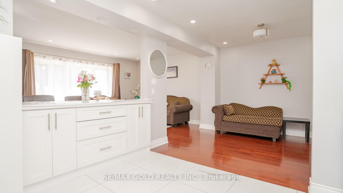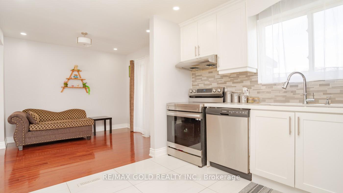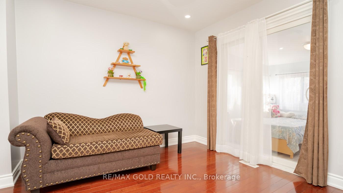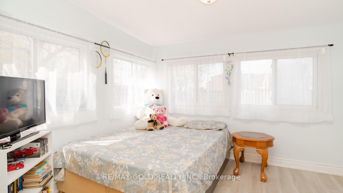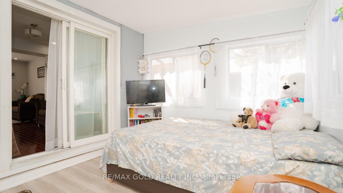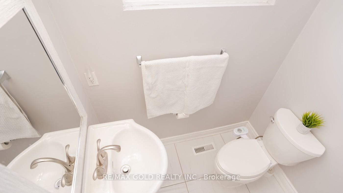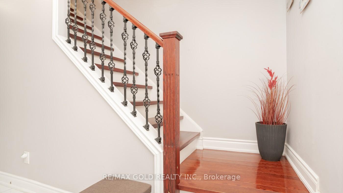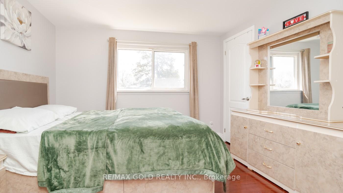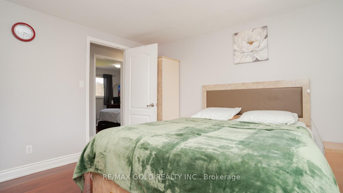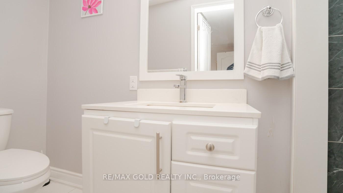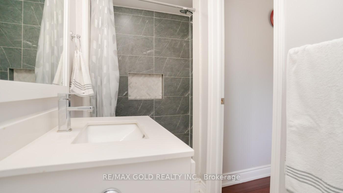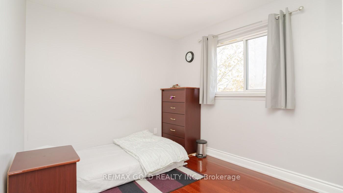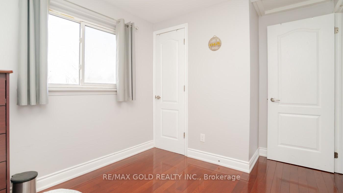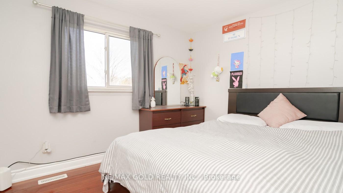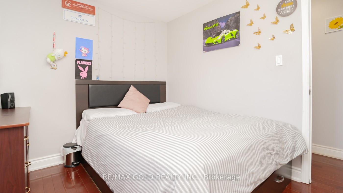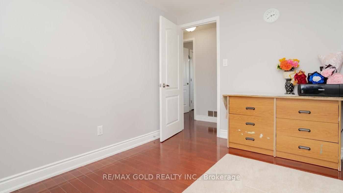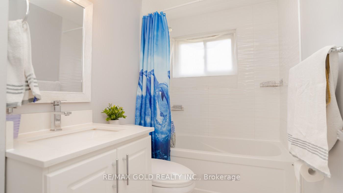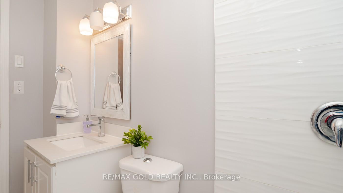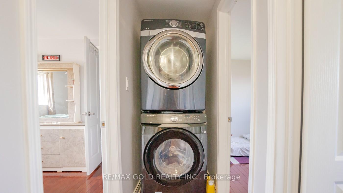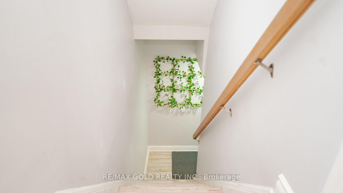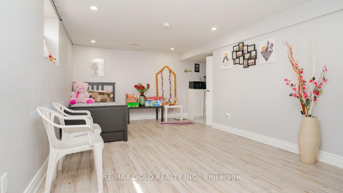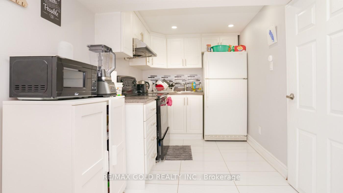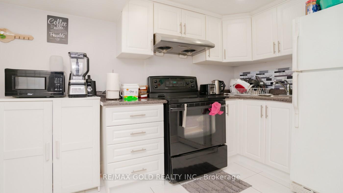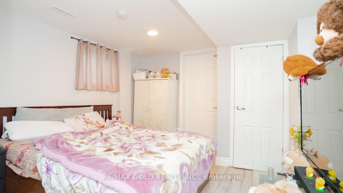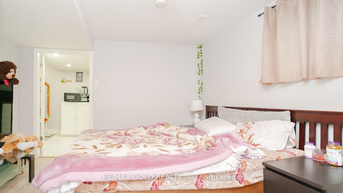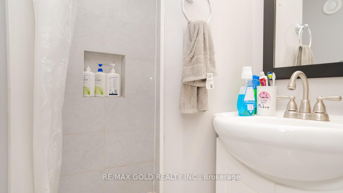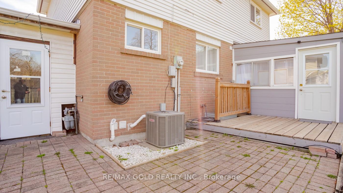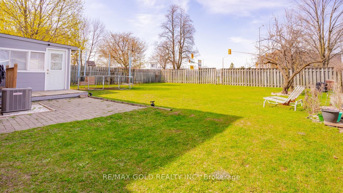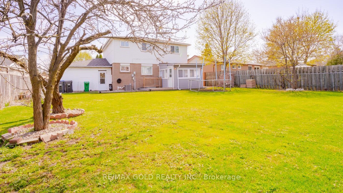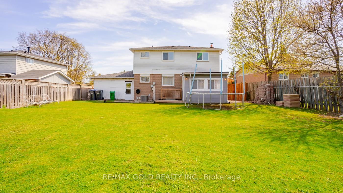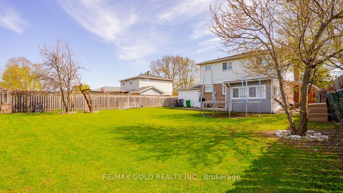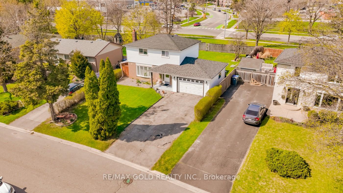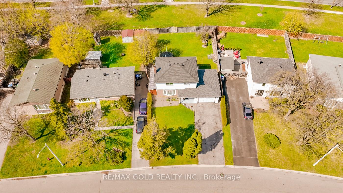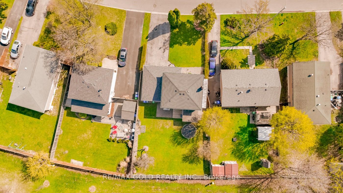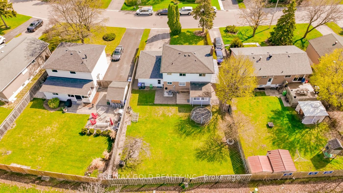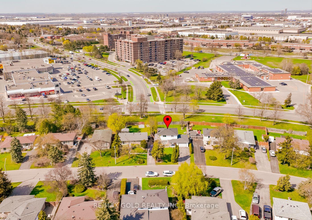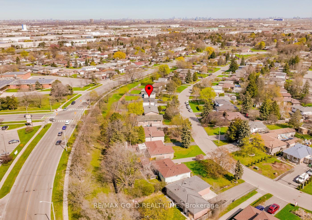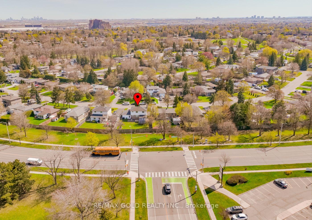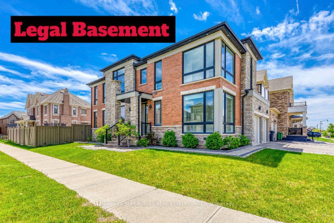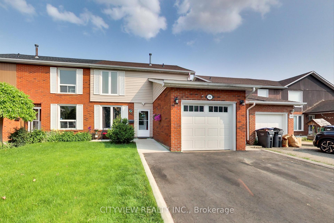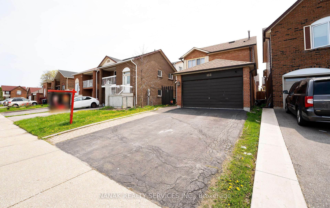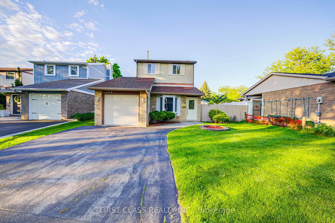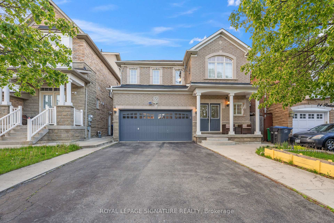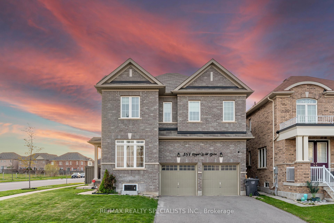44 DUNBLAINE Crescent, Brampton, ON L6T 3H2 W12202472
- Property type: Residential Freehold
- Offer type: For Sale
- City: Brampton
- Zip Code: L6T 3H2
- Neighborhood: Dunblaine Crescent
- Street: Dunblaine
- Bedrooms: 5
- Bathrooms: 4
- Property size: 1100-1500 ft²
- Garage type: Attached
- Parking: 6
- Heating: Forced Air
- Cooling: Central Air
- Heat Source: Gas
- Kitchens: 1
- Water: Municipal
- Lot Width: 52.08
- Lot Depth: 115
- Construction Materials: Brick
- Parking Spaces: 5
- ParkingFeatures: Private
- Sewer: Sewer
- Special Designation: Unknown
- Roof: Asphalt Shingle
- Washrooms Type1Pcs: 2
- Washrooms Type3Pcs: 3
- Washrooms Type4Pcs: 3
- Washrooms Type1Level: Main
- Washrooms Type2Level: Second
- Washrooms Type3Level: Second
- Washrooms Type4Level: Basement
- WashroomsType1: 1
- WashroomsType2: 1
- WashroomsType3: 1
- WashroomsType4: 1
- Property Subtype: Detached
- Tax Year: 2025
- Pool Features: None
- Basement: Finished, Separate Entrance
- Tax Legal Description: LT 452, PL 756 ; S/T VS41202,VS41630 ; BRAMPTON.
- Tax Amount: 5224.34
Features
- 2 Washer and 2 Dryer
- built in dishwasher
- Fridge
- Garage
- Heat Included
- Sewer
- Stove
Details
WELCOME TO 44 Dunblaine cres!!!Stunning AND UPGRRADED 4 Bedroom Detached Home ON Huge lot With No HOUSE At Back. Main floor Living Room, Dining area, Kitchen ,Sun ROOM and Powder Room. Second floor Primary bedroom with 4pc ensuite. 3 more bedrooms and common bath on 2nd floor. Second Floor Laundry for convenience. Finished Basement with Sep Entrance and Large Windows. Second laundry in basement. Hardwood Floors on main and second floor. Pot Lights in the house. Huge fenced backyard with sunroom and Deck. READY TO MOVE IN. Close to plaze and all Amenties!!AC (2022),STOVE 2023,ROOF (2025), FURNACE ( 2017), Fridge Upstairs (2024), Washer (2024)
- ID: 6945833
- Published: June 6, 2025
- Last Update: June 7, 2025
- Views: 1

