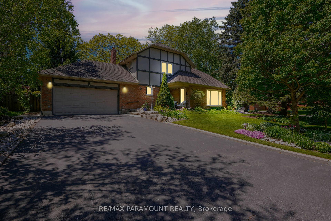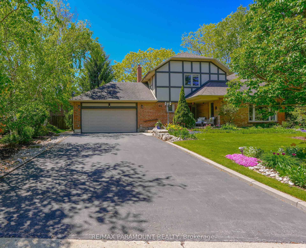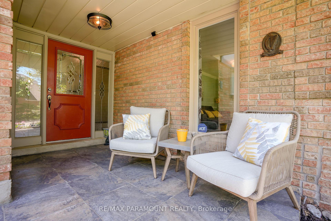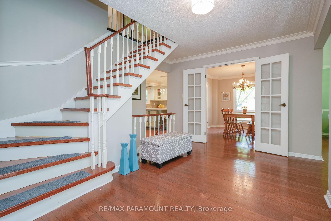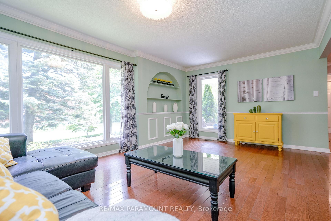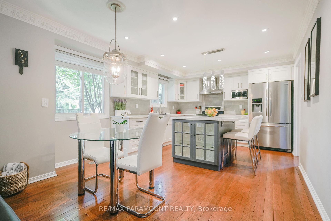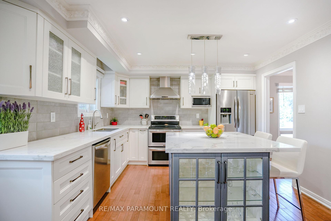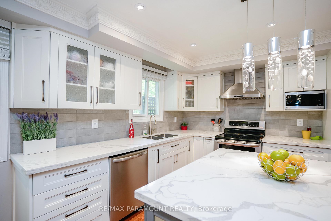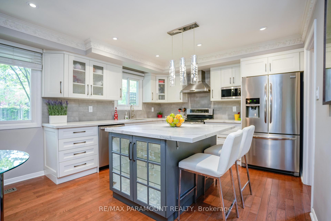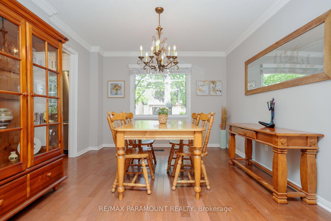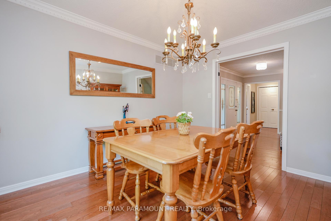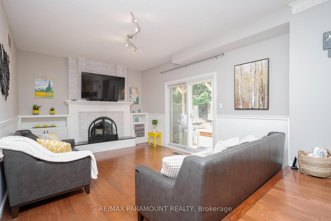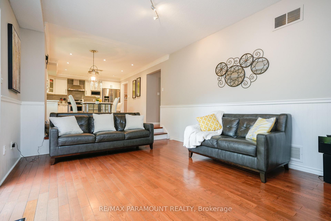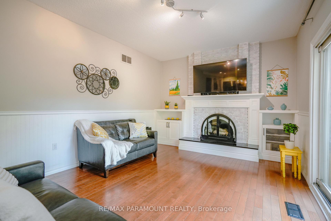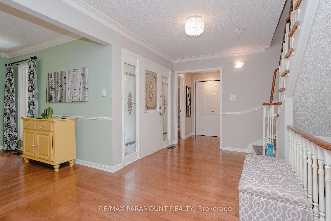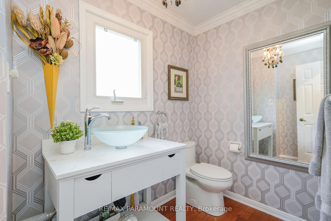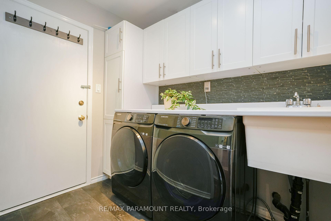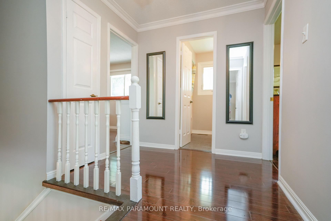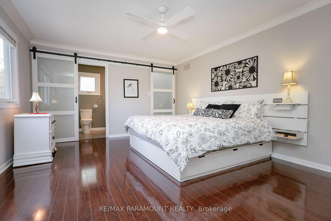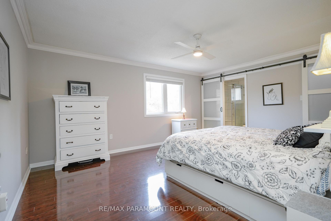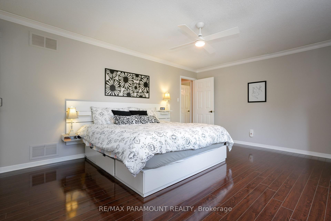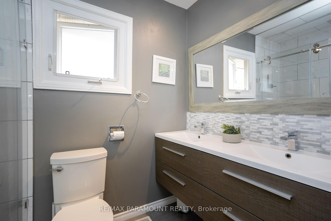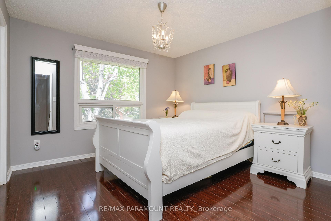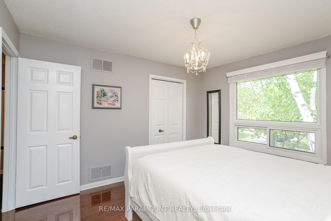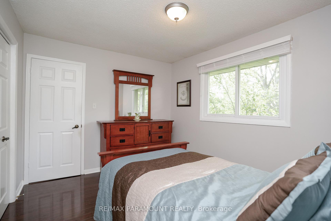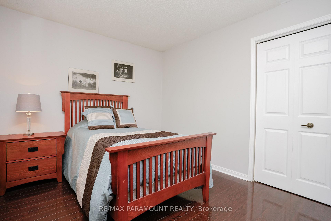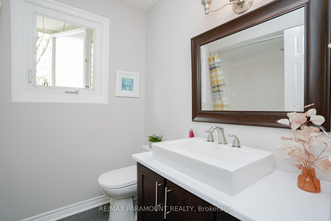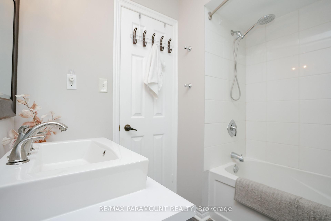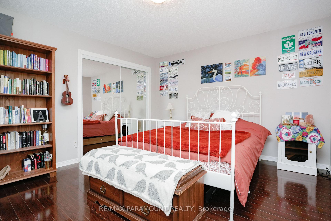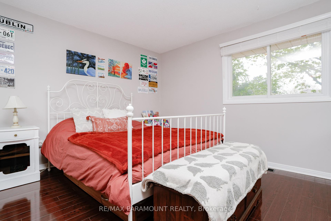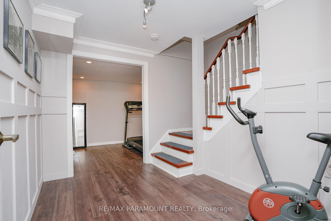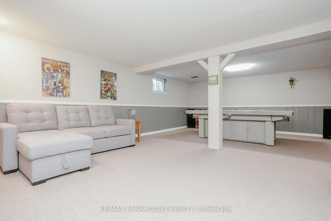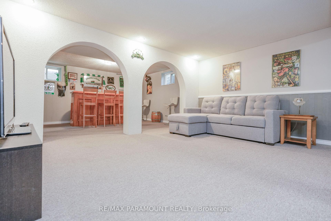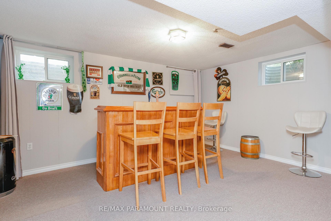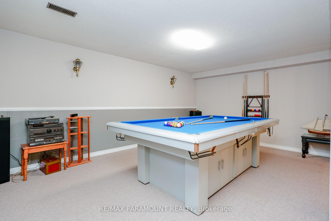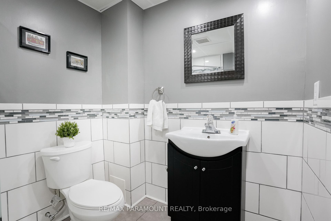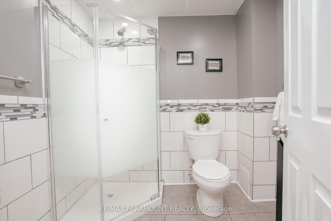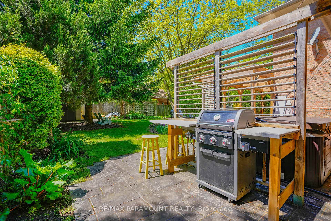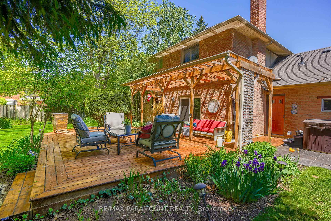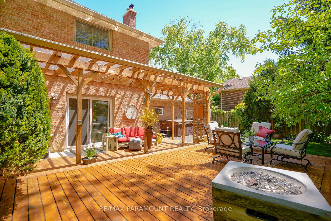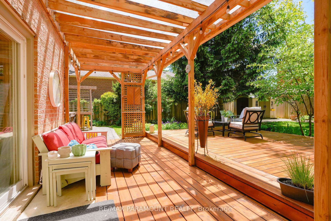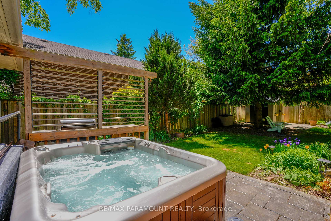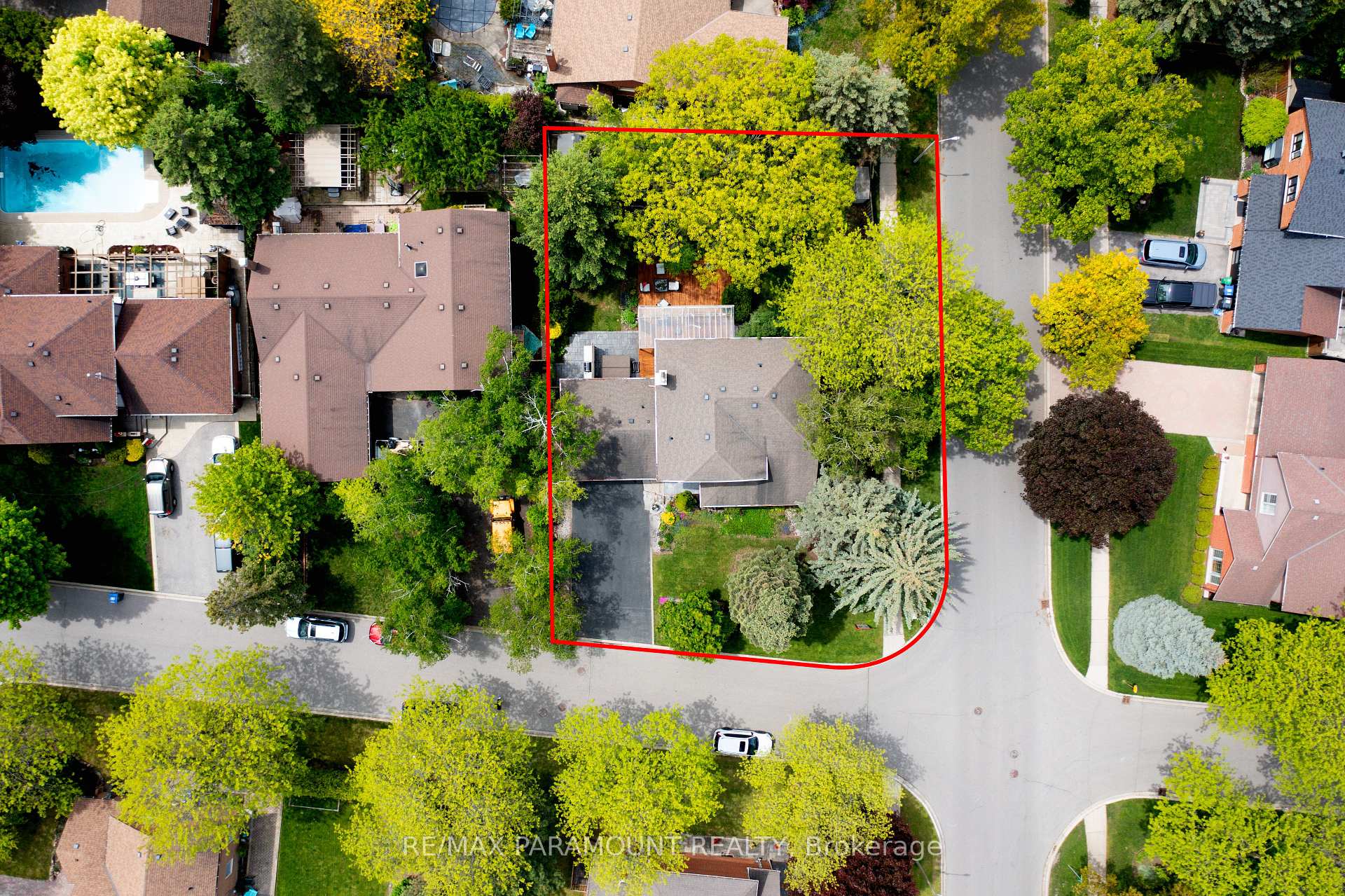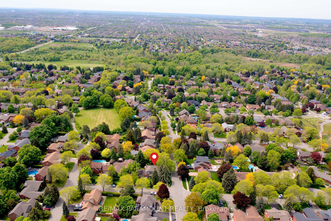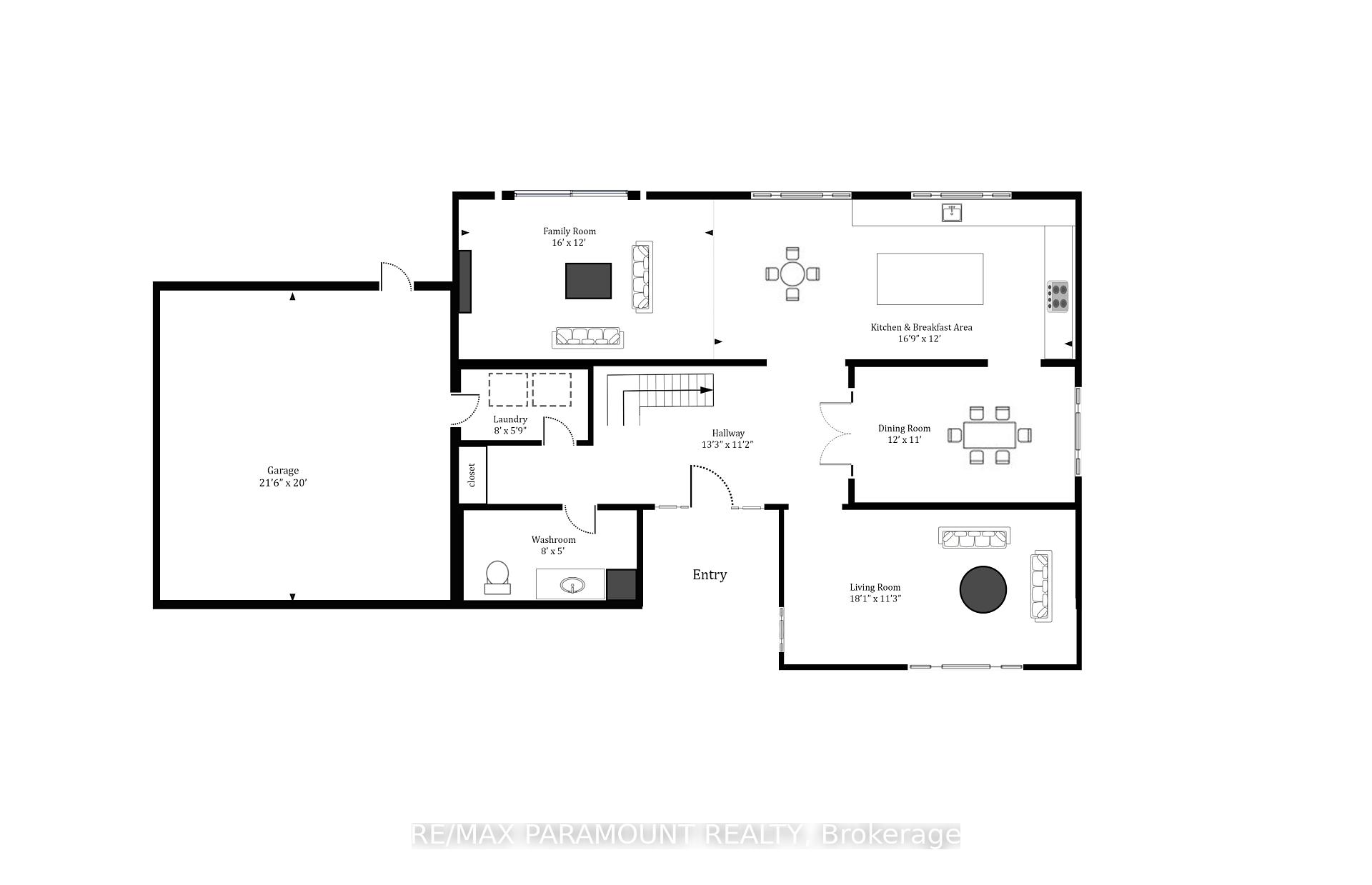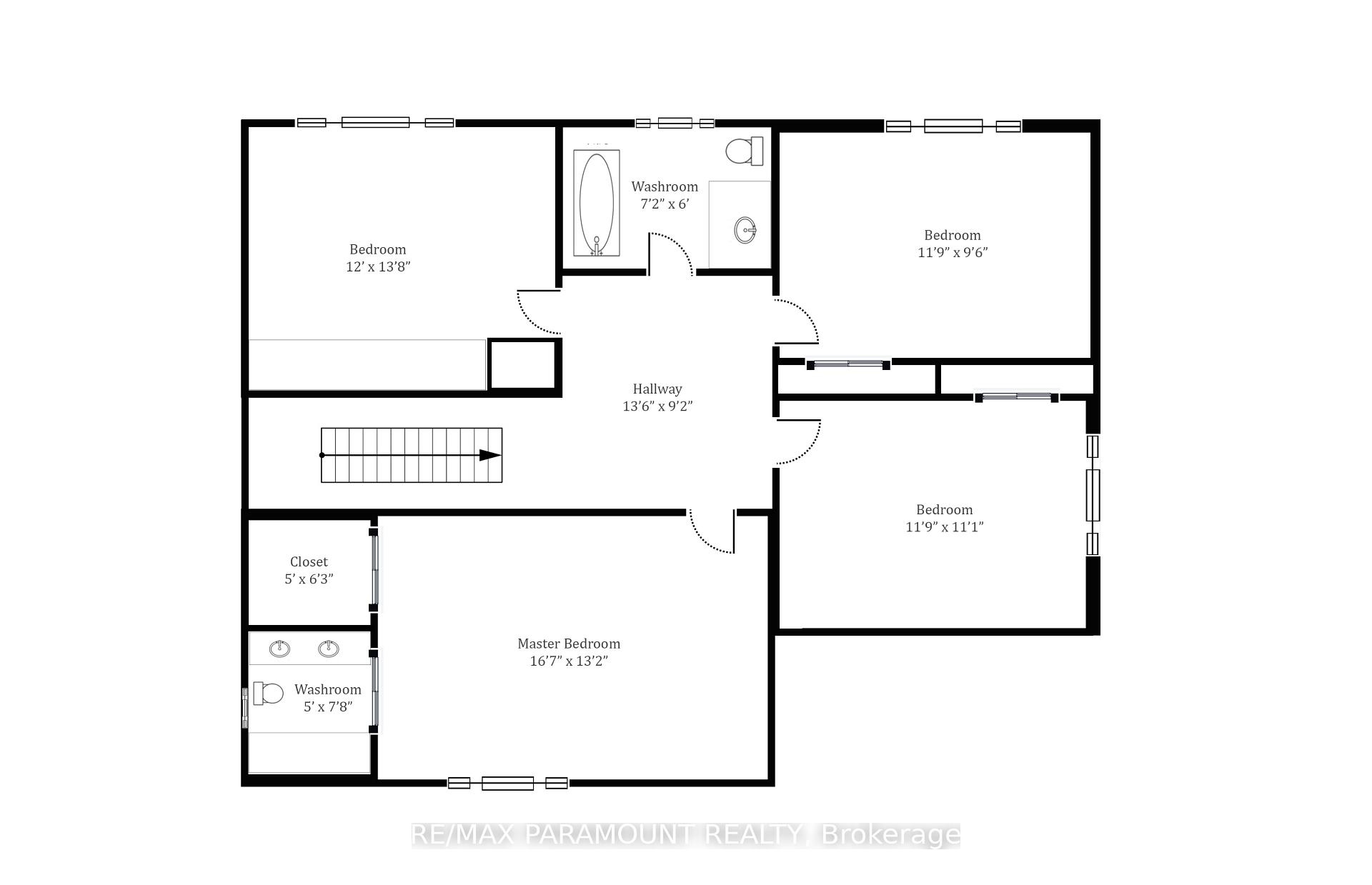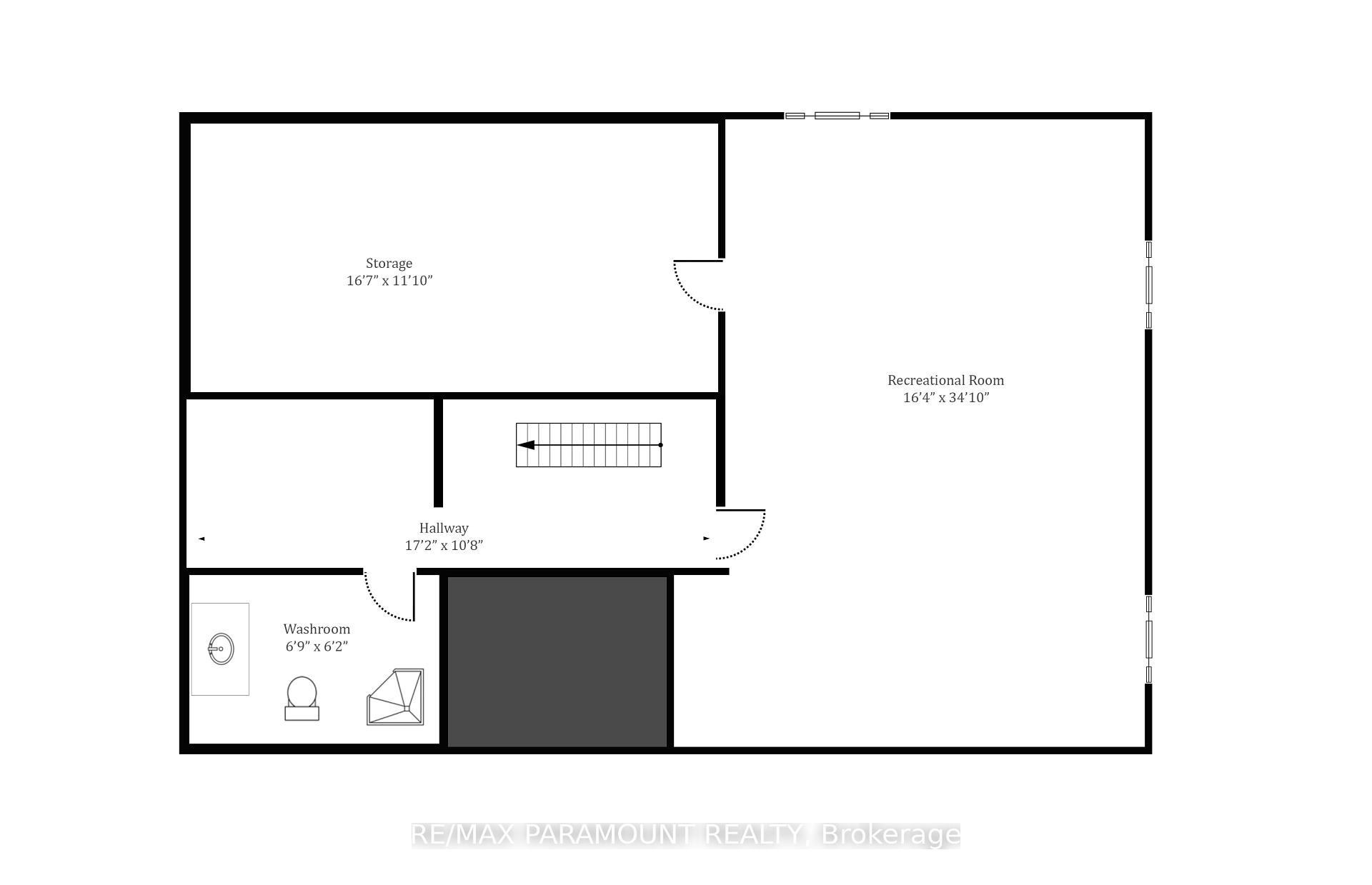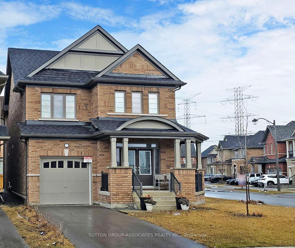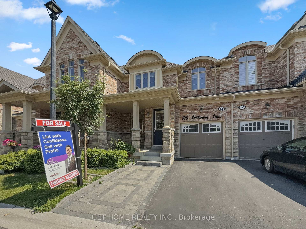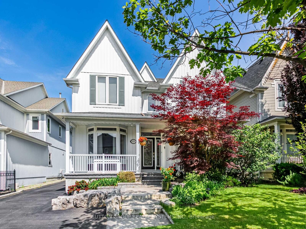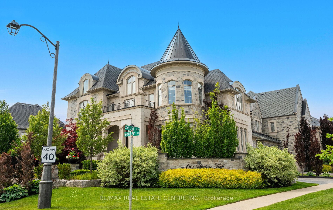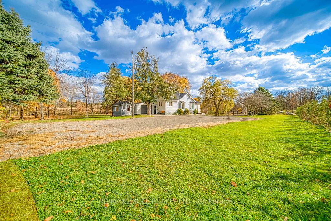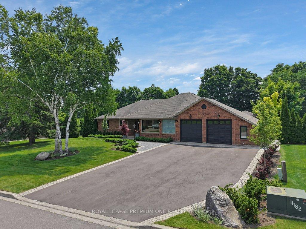44 Cairnmore Court, Brampton, ON L6Z 1T6 W12177977
- Property type: Residential Freehold
- Offer type: For Sale
- City: Brampton
- Zip Code: L6Z 1T6
- Neighborhood: Cairnmore Court
- Street: Cairnmore
- Bedrooms: 4
- Bathrooms: 4
- Property size: 2000-2500 ft²
- Lot size: 8927.7 ft²
- Garage type: Attached
- Parking: 6
- Heating: Forced Air
- Cooling: Central Air
- Heat Source: Gas
- Kitchens: 1
- Family Room: 1
- Water: Municipal
- Lot Width: 81.94
- Lot Depth: 116.06
- Construction Materials: Brick, Other
- Parking Spaces: 4
- ParkingFeatures: Private
- Lot Irregularities: 99.0x81.9x116x 64.9x5.0x5.0x5.0x5.x 5.ft
- Sewer: Sewer
- Special Designation: Unknown
- Roof: Asphalt Shingle
- Washrooms Type1Pcs: 4
- Washrooms Type3Pcs: 4
- Washrooms Type1Level: Second
- Washrooms Type2Level: Main
- Washrooms Type3Level: Basement
- WashroomsType1: 2
- WashroomsType2: 1
- WashroomsType3: 1
- Property Subtype: Detached
- Tax Year: 2024
- Pool Features: None
- Basement: Finished, Full
- Tax Legal Description: PCL 86-1, SEC M252 ; LT 86, PL M252, S/T A RIGHT AS IN LT243766 CITY OF BRAMPTON
- Tax Amount: 7626
Features
- Dishwasher
- Dryer
- Fireplace
- Fridge
- Garage
- Heat Included
- Microwave)
- Sewer
- Stove
- Washer
Details
A Great Opportunity To Be A Proud Owner In The Prestigious Park Lane Estates & Enjoy The Beautiful Tranquil Setting In Highly Coveted Snelgrove Neighborhood. A Beautiful Very Well Maintained Double Story Detached House Situated On A Huge 81 Ft X 116 Ft Corner Lot With So Much Space. It Features 4 Big Size Bedrooms & 4 Bathrooms And An Insulated Double Car Garage. The Main Floor Offers A Large & Bright Living Room & A Separate Dining Room. The Big & Renovated Open Concept Eat-In Kitchen Overlooking To The Family Room With Walkout To Your Own Private Oasis. Primary Bedroom On The 2nd Floor Has 4 Pcs Ensuite Bathroom & Walk-in-Closet. The Other Three Bedrooms Are Bright & Spacious Along With 4 Pcs 2nd Bathroom. Big Windows Throughout The House Bring In Abundance Of Natural Light. The Finished Basement Comes With A Large Recreational Room, A Bar And A 4 Pcs Bathroom. A Large Driveway W/Total 6 Parking Spaces. The 9 Feet High Double Car Garage That Comes With A City Permit To Be Converted Into A Livable Space Is Cherry On The Top. Beautifully Maintained Front and Backyard With Mature Trees And Colorful Perennials. Main Floor Laundry For Your Convenience. Don’t Miss It, You Are Going to Fall In Love With This House & The Neighbourhood. **Extras** 2 Storage Sheds In The Backyard, Kitchen Renovations – 2022, En-Suite Bathroom Reno – 2023, Roof- 2012, Furnace – 2012, AC- 2014, Windows 2012 & 2014, Dishwasher- 2023, Microwave, Washer & Dryer – 2023, Hot Water Tank- Owned.
- ID: 8281165
- Published: June 19, 2025
- Last Update: June 19, 2025
- Views: 3

