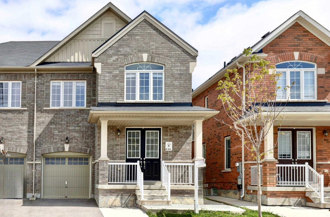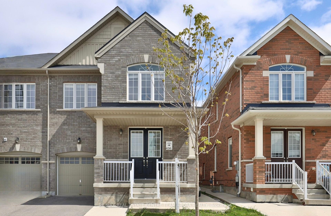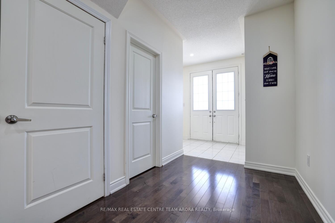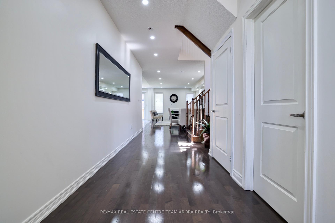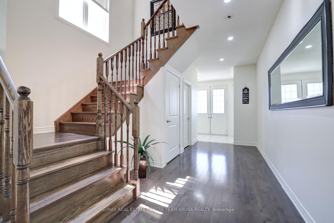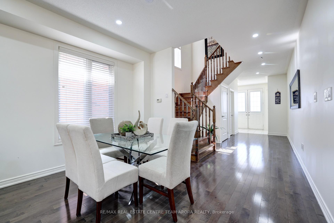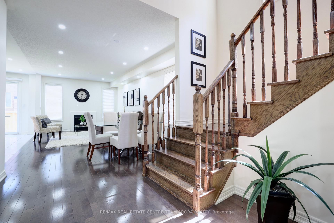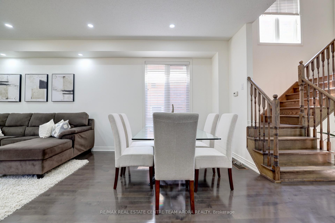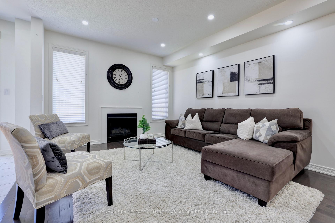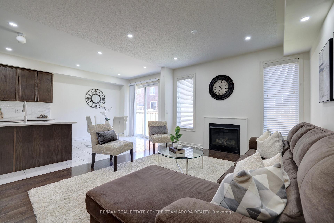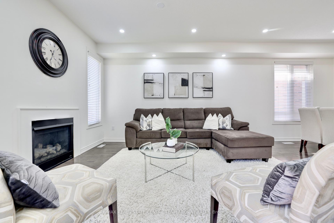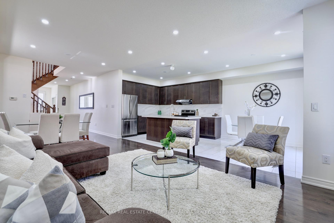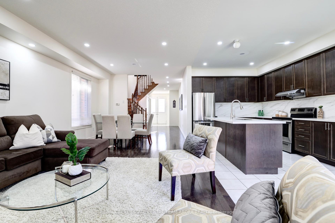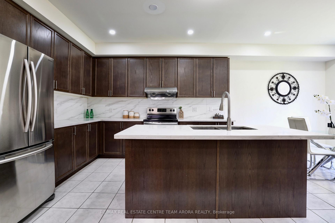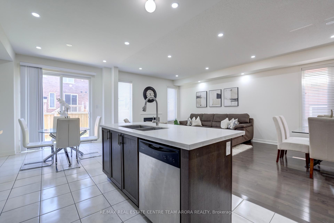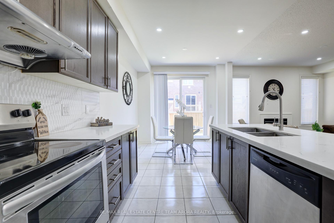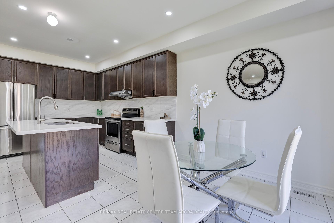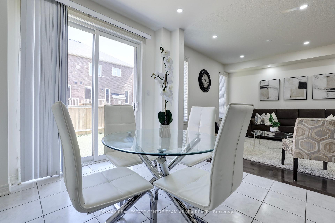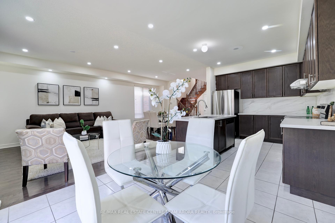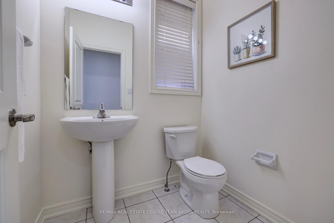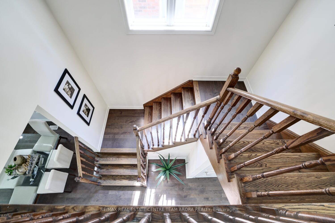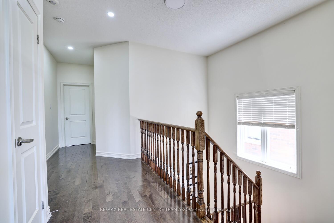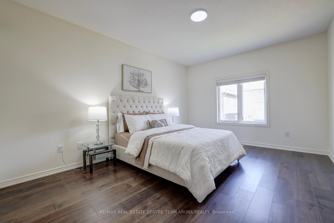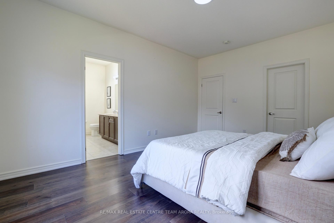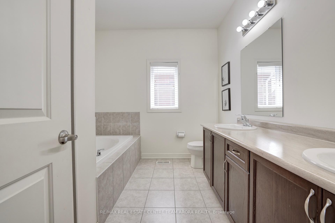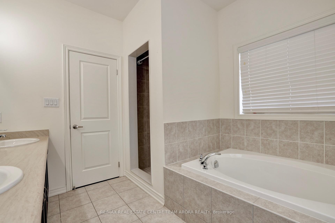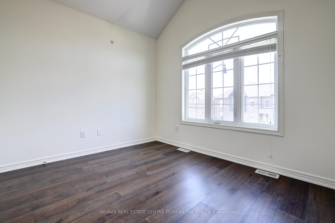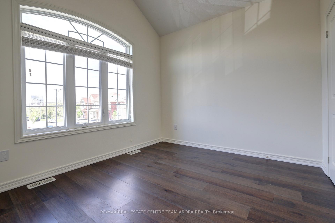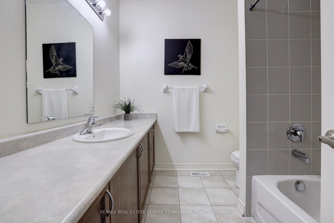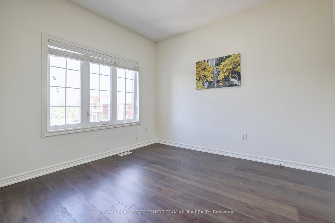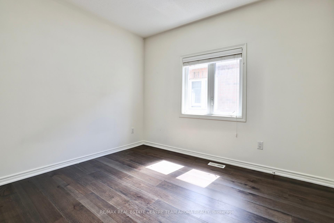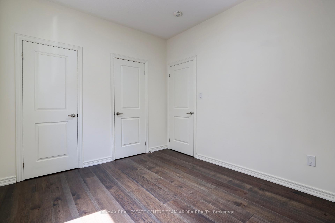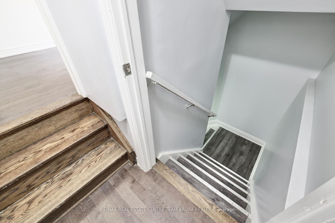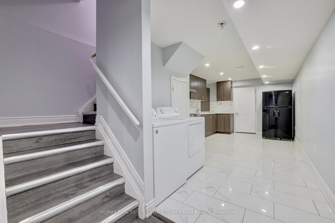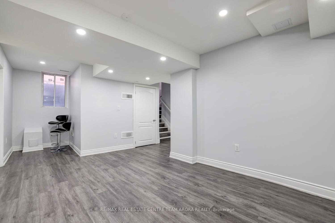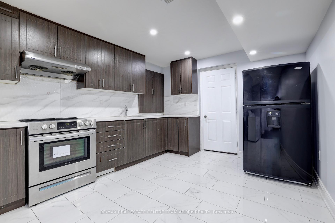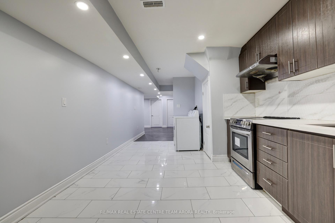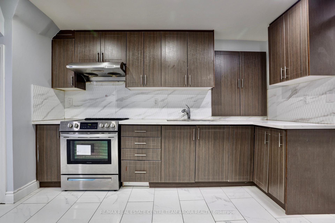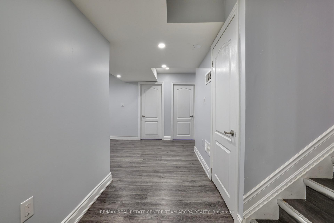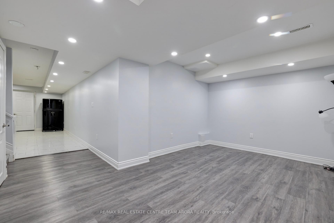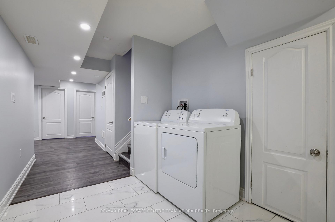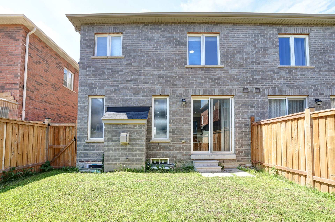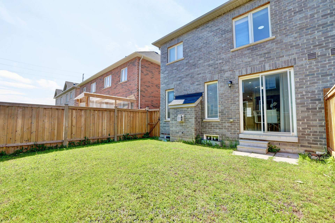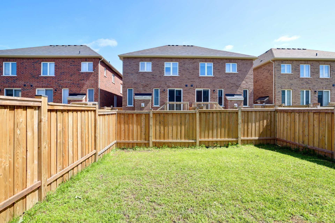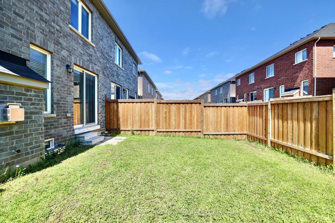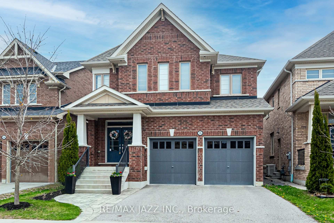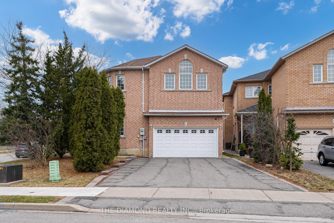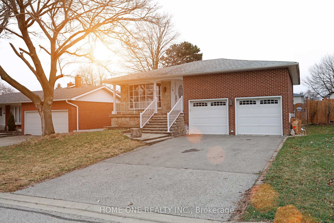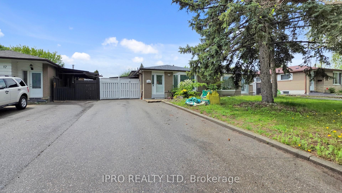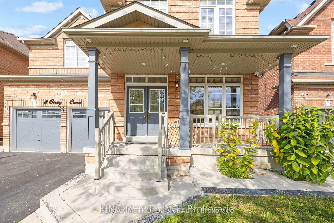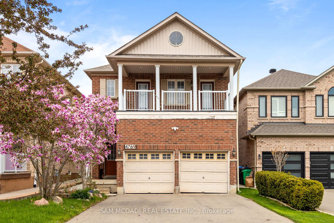436 Royal West Drive, Brampton, ON L6X 5J6 W12159166
- Property type: Residential Freehold
- Offer type: For Sale
- City: Brampton
- Zip Code: L6X 5J6
- Neighborhood: Royal West Drive
- Street: Royal West
- Bedrooms: 6
- Bathrooms: 4
- Property size: 2000-2500 ft²
- Garage type: Built-In
- Parking: 4
- Heating: Forced Air
- Cooling: Central Air
- Heat Source: Gas
- Kitchens: 2
- Water: Municipal
- Lot Width: 27.89
- Lot Depth: 88.58
- Construction Materials: Brick
- Parking Spaces: 3
- ParkingFeatures: Private
- Lot Irregularities: *LEGAL BASEMENT APARTMENT*
- Sewer: Sewer
- Special Designation: Unknown
- Roof: Shingles
- Washrooms Type1Pcs: 2
- Washrooms Type3Pcs: 4
- Washrooms Type4Pcs: 4
- Washrooms Type1Level: Main
- Washrooms Type2Level: Second
- Washrooms Type3Level: Second
- Washrooms Type4Level: Basement
- WashroomsType1: 1
- WashroomsType2: 1
- WashroomsType3: 1
- WashroomsType4: 1
- Property Subtype: Semi-Detached
- Tax Year: 2024
- Pool Features: None
- Basement: Separate Entrance, Apartment
- Tax Legal Description: PLAN 43M1962 PT LOT 12 RP 43R37449 PART 25
- Tax Amount: 6143
Features
- All Elfs
- Black Fridge
- Fireplace
- Fridge
- Garage
- Heat Included
- S/S Appliances
- Sewer
- Stainless Steel Stove
- Stove
- Washer and Dryer. Basement- All Window coverings
- White Washer/Dryer
Details
Welcome to this beautifully upgraded 4 Bedroom Semi-detached home situated on an extra-wide 28 ft lot, offering exceptional living space and rental income potential with a LEGAL 2 BEDROOM BASEMENT APARTMENT. This home Boasts brand new hardwood flooring on the second floor and hardwood floor on the main level too. Double Door entrance leads to Open-concept Living & dining Room with 9-ft ceilings , gas fireplace and modern pot lights throughout for a bright, stylish living space. 9FT CEILING ON SECOND LEVEL. Eat-in kitchen featuring quartz countertops, tiled backsplash, stainless steel appliances, and ample cabinet space. Breakfast area walkout to Large backyard, ideal for entertaining or future landscaping projects. Oak stairs. Master Bedroom with large W/I closet & 6Pc ensuite. Other 3 generously sized bedrooms. Freshly painted in modern, neutral tones, move-in ready! Extended driveway fits up to 3 vehicles, plus garage parking .Convenient laundry on main floor. Legal basement with 2 bedrooms, large living , Kitchen , 4 Pc bath, Separate laundry & Separate side entrance. Steps to public transit bus at your doorstep. Minutes from Walmart plaza, grocery stores, restaurants, and major amenities. Close to schools, parks, and community centers Perfectly blending comfort, style, and income potential, this home is a rare find in a prime family-friendly neighborhood. Don’t miss out!
- ID: 5113626
- Published: May 20, 2025
- Last Update: May 20, 2025
- Views: 1

