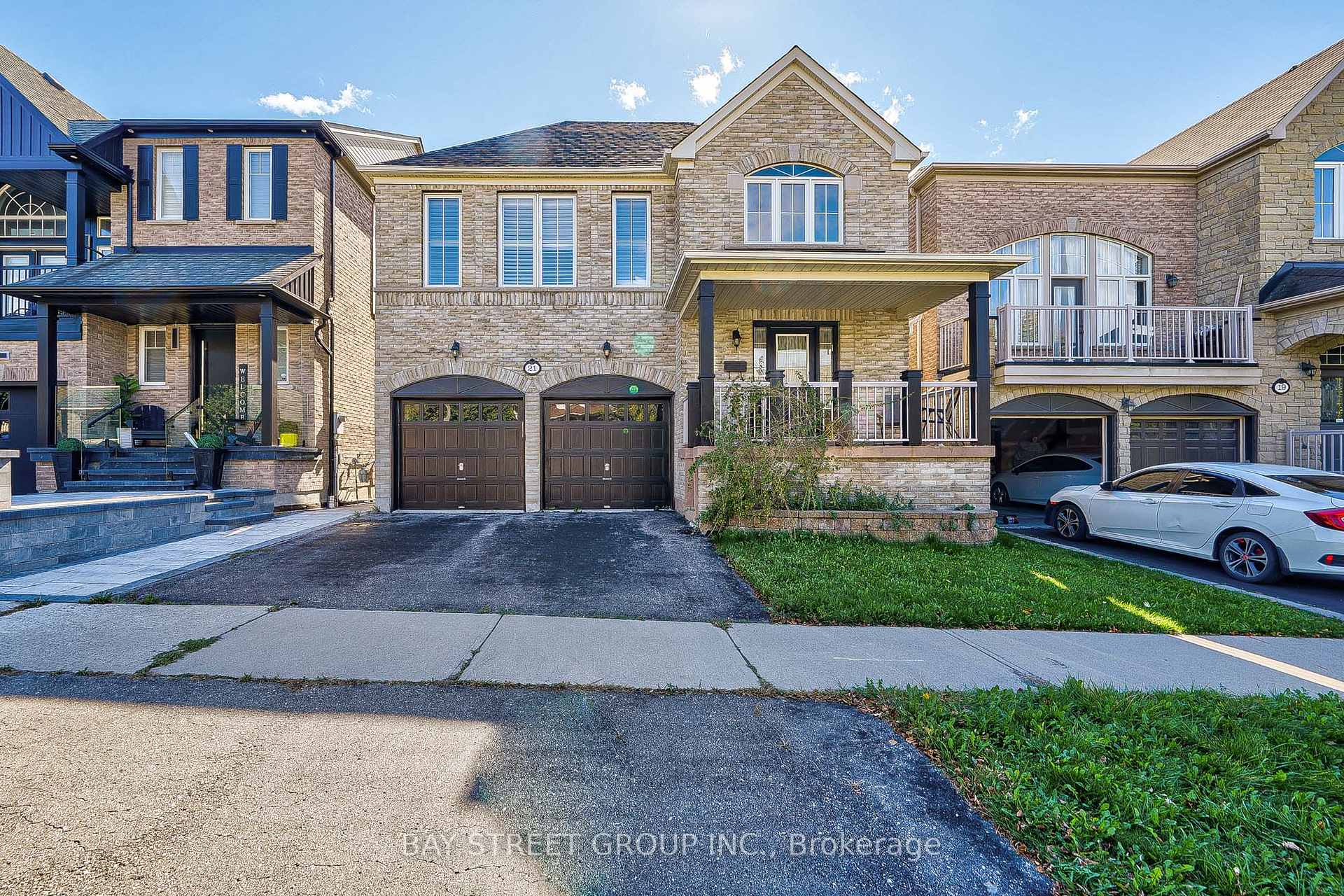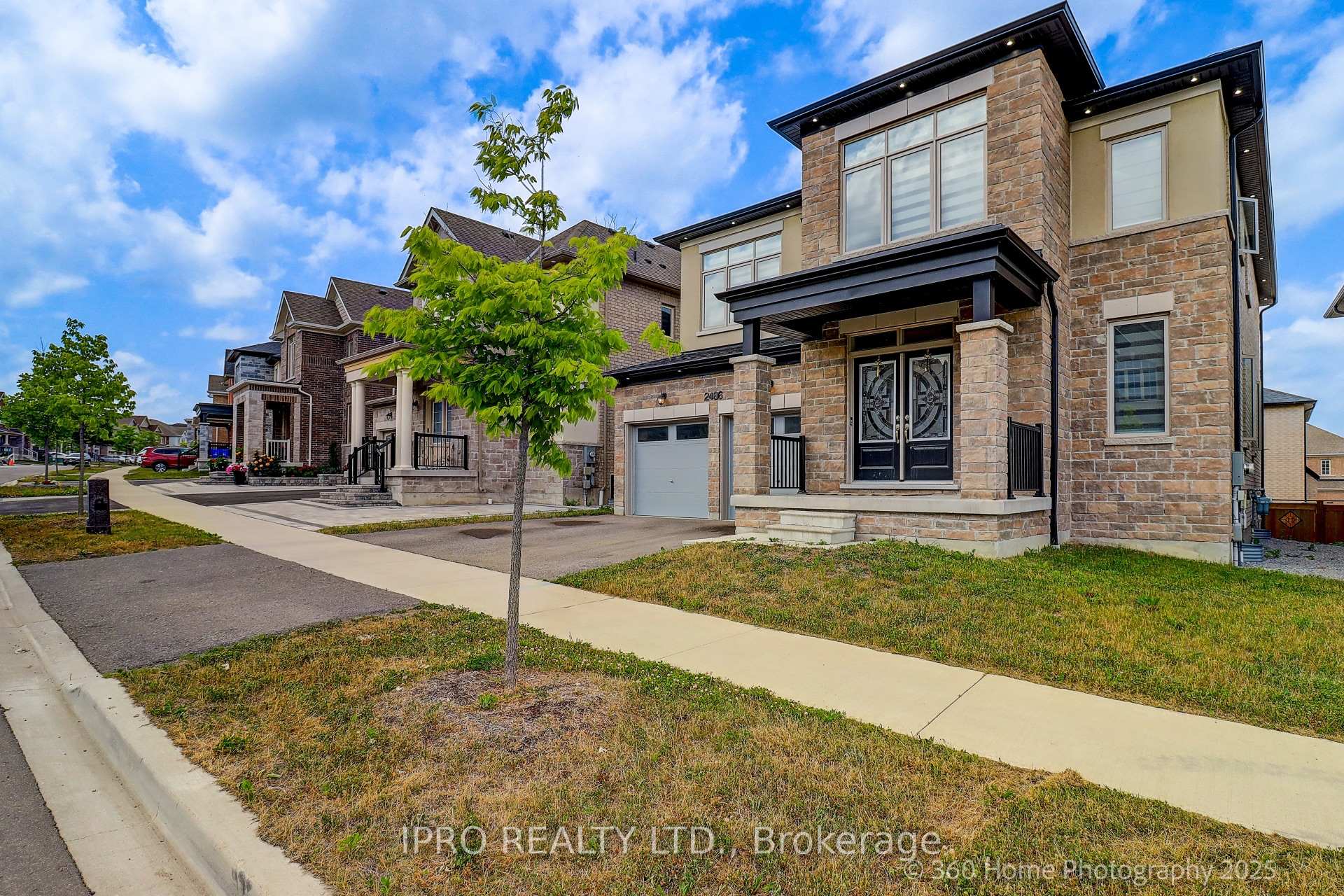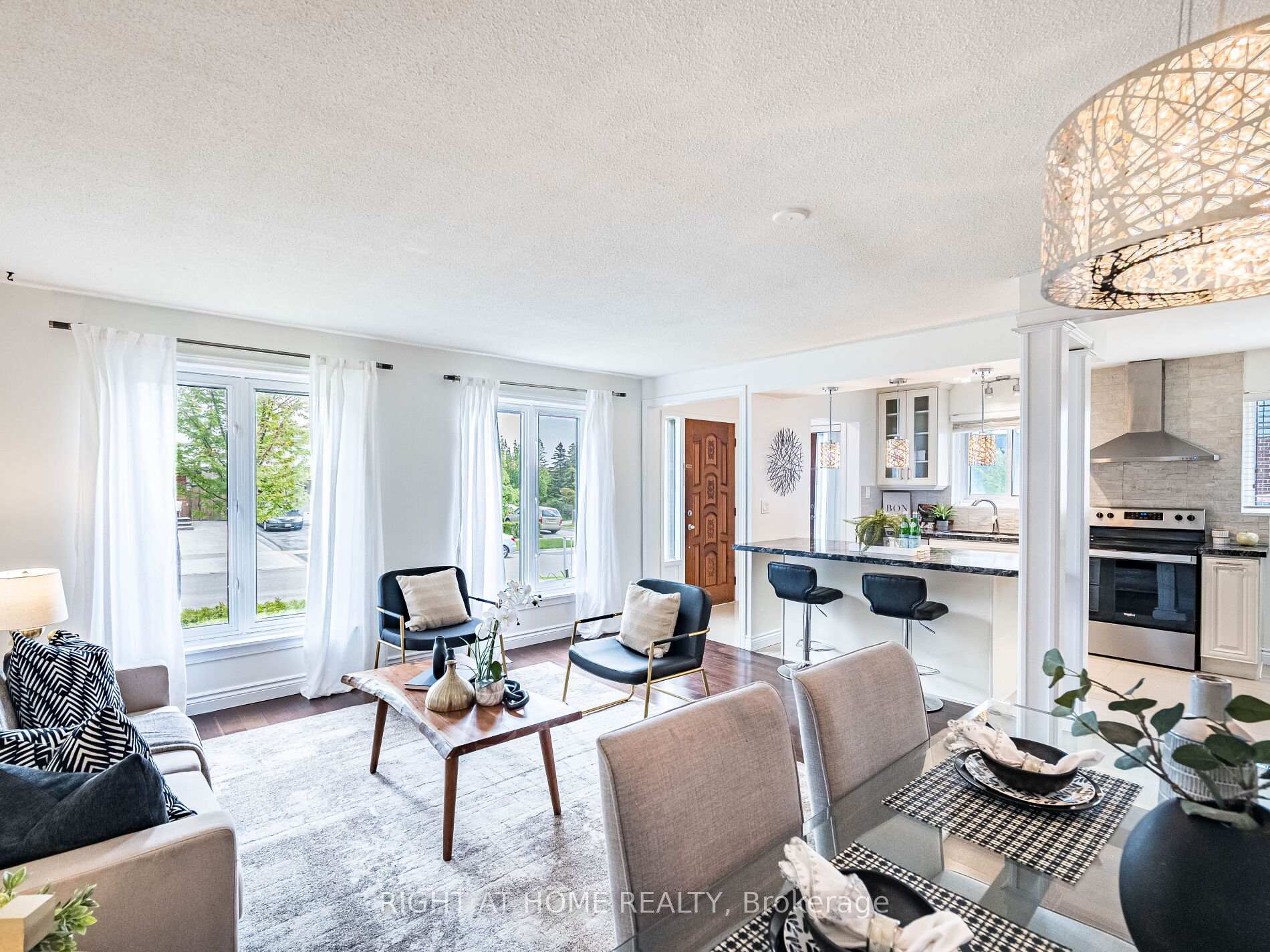42 Harold Street, Brampton, ON L6Y 1E2 W12265544
- Property type: Residential Freehold
- Offer type: For Sale
- City: Brampton
- Zip Code: L6Y 1E2
- Neighborhood: Harold Street
- Street: Harold
- Bedrooms: 7
- Bathrooms: 9
- Property size: 3000-3500 ft²
- Lot size: 5865.56 ft²
- Garage type: Attached
- Parking: 7
- Heating: Forced Air
- Cooling: Central Air
- Heat Source: Gas
- Kitchens: 2
- Family Room: 1
- Exterior Features: Deck, Landscaped, Lawn Sprinkler System, Lighting
- Property Features: Electric Car Charger, Park
- Water: Municipal
- Lot Width: 45.08
- Lot Depth: 130.12
- Construction Materials: Brick
- Parking Spaces: 6
- ParkingFeatures: Available
- Sewer: Sewer
- Special Designation: Unknown
- Roof: Shingles
- Washrooms Type1Pcs: 3
- Washrooms Type3Pcs: 2
- Washrooms Type4Pcs: 3
- Washrooms Type1Level: Second
- Washrooms Type2Level: Main
- Washrooms Type3Level: Basement
- Washrooms Type4Level: Basement
- WashroomsType1: 4
- WashroomsType2: 1
- WashroomsType3: 1
- WashroomsType4: 3
- Property Subtype: Detached
- Tax Year: 2024
- Pool Features: None
- Security Features: Monitored, Carbon Monoxide Detectors, Smoke Detector
- Fireplace Features: Living Room
- Basement: Apartment, Full
- Tax Legal Description: PLAN J13 PT LOT 14 RP 43237706 PART 2
- Tax Amount: 11921
Features
- 2 Cooking ranges
- 2 dryers
- 2 washers
- All Appliances (2 Fridges
- Electric Car Charger
- Elf's
- Fireplace
- Garage
- Heat Included
- Microwave)
- Park
- Sewer
Details
Luxury Custom-Built Home | 2022 | 5,000+ Sq Ft | 7 Beds | 9 Baths | Legal Basement | $3K Income | Heated Driveway Located near Queen & Main | Family-Friendly Neighborhood 7 Bedrooms (4+3) | All with Private Ensuites 9 Bathrooms (5+4) | Custom Vanities with Quartz Countertops Legal 3-Bedroom Basement Apartment | Rented for $3,000/month 12-ft Ceilings | Grand Two-Storey Foyer with Chandelier Chefs Kitchen | Milie Appliances + Ample Workspace Main Floor Laundry for Upper Level Walnut Hardwood Floors Throughout Custom Walk-In Closets in All Upper Bedrooms Swarovski Faucet Controllers Modern Standing Showers with Bathtub Provisions Next-Level Convenience & Comfort: 7-Car Parking (Expandable to 8 with Lift) Garage with Vertical Door + Lift-Ready Ceiling Heated Driveway No Snow Shoveling Cedarwood Deck & Irrigation System (Sprinkler system installed) 2 Tankless Water Heaters Separate Units for Main & Basement 200 Amp Panel + EV Charger Installed A truly turnkey luxury home offering comfort, flexibility, and exceptional rental income potential. Dont miss out book your tour today!
- ID: 10077404
- Published: July 5, 2025
- Last Update: July 6, 2025
- Views: 3

























































