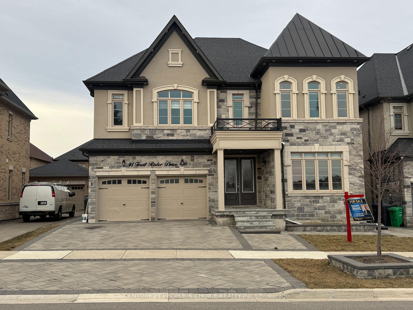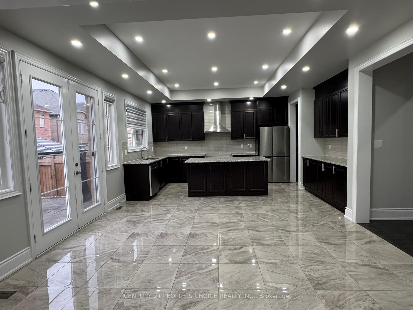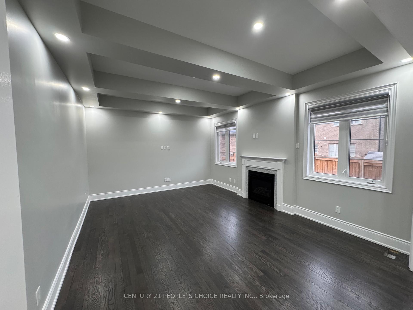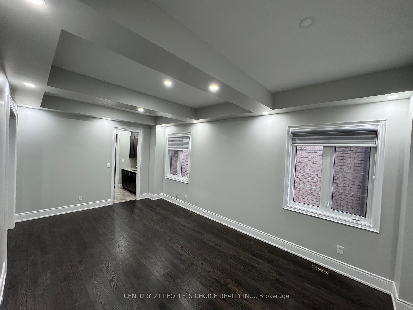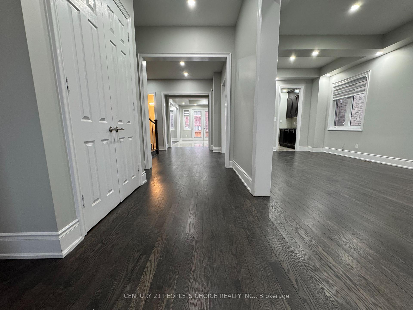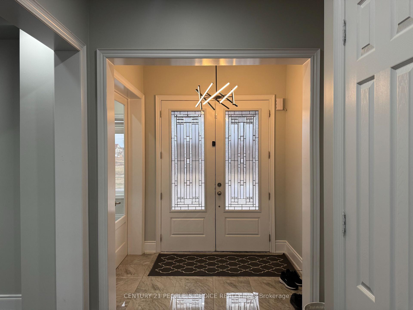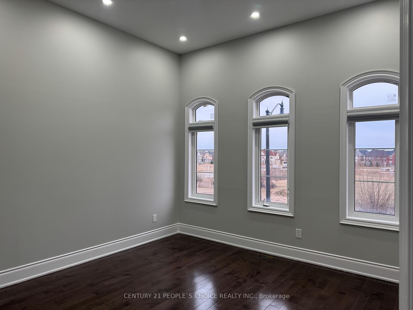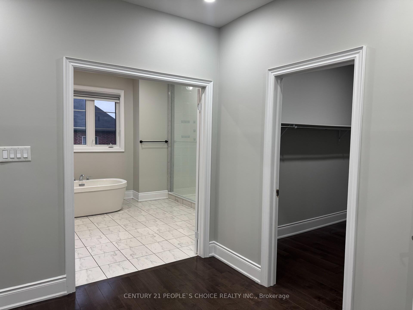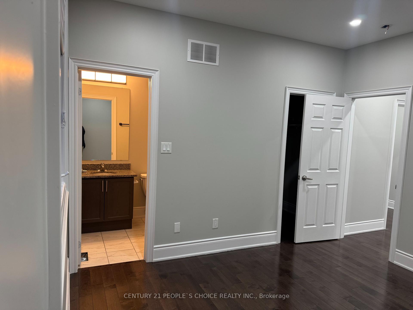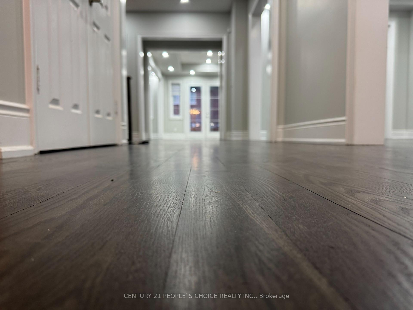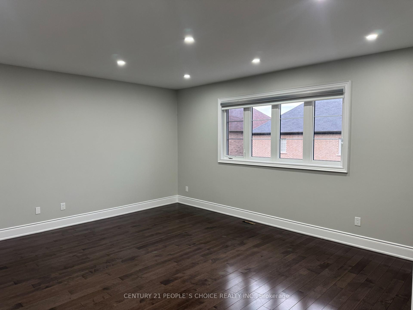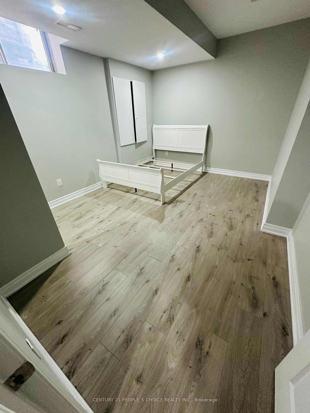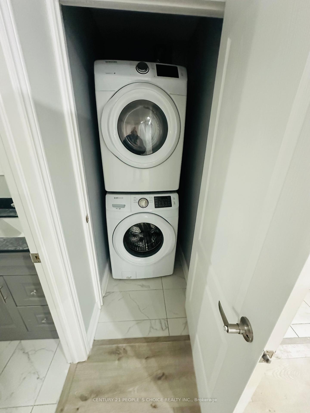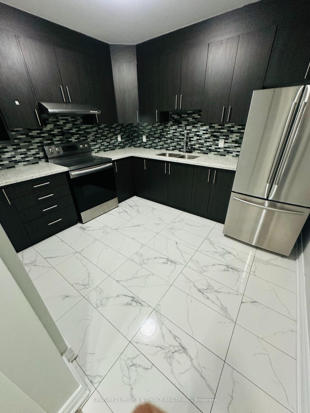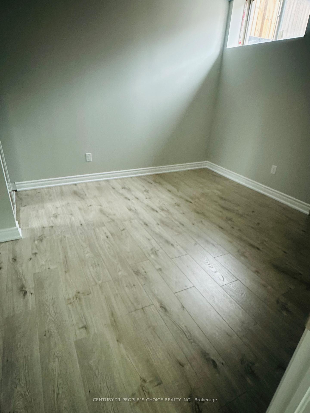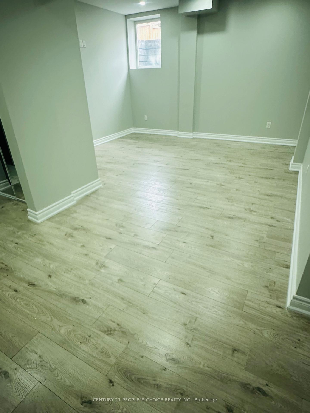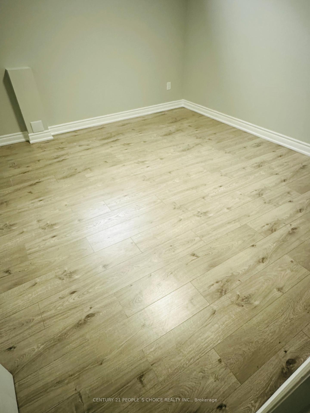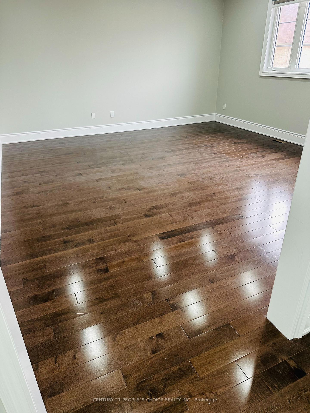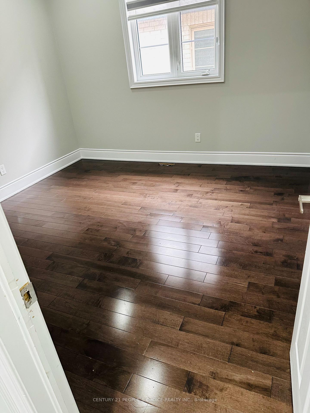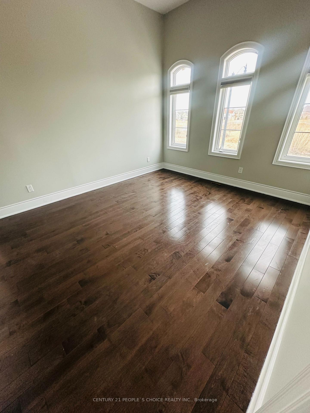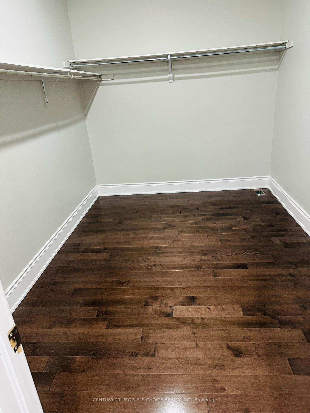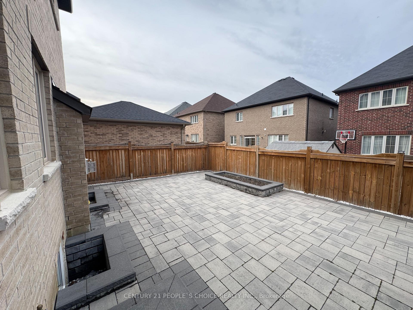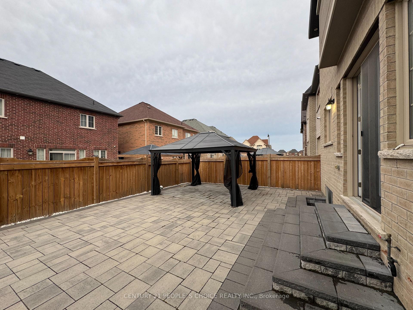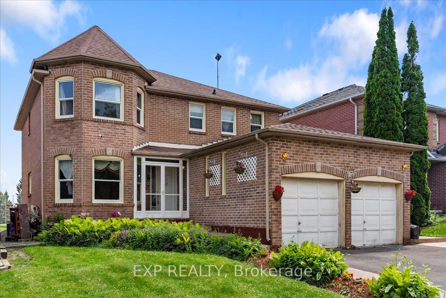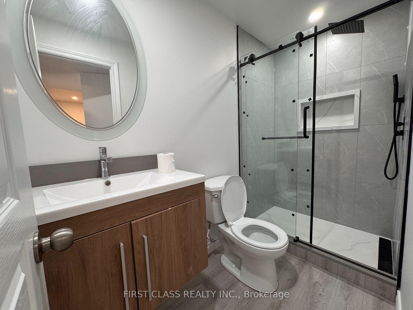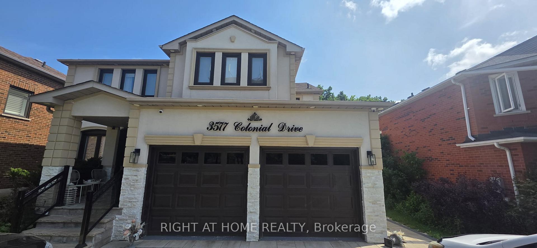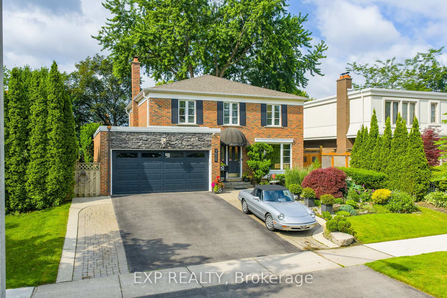41 Trail Rider Drive, Brampton, ON L6P 4J9 W12197639
- Property type: Residential Freehold
- Offer type: For Sale
- City: Brampton
- Zip Code: L6P 4J9
- Neighborhood: Trail Rider Drive
- Street: Trail Rider
- Bedrooms: 8
- Bathrooms: 7
- Property size: 3500-5000 ft²
- Lot size: 5005 ft²
- Garage type: Built-In
- Parking: 4
- Heating: Forced Air
- Cooling: Central Air
- Fireplace: 1
- Heat Source: Gas
- Kitchens: 2
- Family Room: 1
- Telephone: Available
- Property Features: Public Transit, Library, School, Hospital
- Water: Municipal
- Lot Width: 50.85
- Lot Depth: 98.43
- Construction Materials: Brick Veneer, Stone
- Parking Spaces: 2
- ParkingFeatures: Private Double
- Sewer: Sewer
- Special Designation: Unknown
- Zoning: Single Family Residential
- Roof: Asphalt Shingle
- Washrooms Type1Pcs: 6
- Washrooms Type3Pcs: 2
- Washrooms Type4Pcs: 4
- Washrooms Type1Level: Second
- Washrooms Type2Level: Second
- Washrooms Type3Level: Ground
- Washrooms Type4Level: Basement
- WashroomsType1: 1
- WashroomsType2: 3
- WashroomsType3: 1
- WashroomsType4: 2
- Property Subtype: Detached
- Tax Year: 2024
- Pool Features: None
- Security Features: Smoke Detector
- Fireplace Features: Family Room, Natural Gas
- Basement: Apartment, Separate Entrance
- WaterSupplyTypes: Lake/River
- Accessibility Features: Open Floor Plan
- Tax Legal Description: LOT 18, PLAN 43M2037; SUBJECT TO AN EASEMENT FOR ENTRY AS IN PR3404301; CITY OF BRAMPTON
- Tax Amount: 12873
Features
- Cable TV Included
- Fireplace
- Garage
- Heat Included
- Hospital
- Library
- Public Transit
- School
- Sewer
Details
This highly sought after 4000+ sf luxury estate ‘GEM’ accented with pot lights and stone pavers, stretches across the expanse to the rear of the home. Through towering double-doors, you will be greeted with an entryway dominated with natural daylight and a wide Premium taupe hardwood runway leading down the foyer, branching off to the adjacent living, dining, and family room, opposite a grand hardwood staircase. 10 ft high coffered ceilings on the first floor with a neutral color palette make this home ideal for customization. The spacious living room and dining room create an ambient setting for lifetime memories. The kitchen blends traditional and modern elegance with umber cabinets and lustrous tiles, complimenting a glistening quartz countertop around the perimeter and an oversized island at the center. The adjacent butler’s pantry is perfect for prepping casual and extravagant dinners with storage space for a king. The second story boasts 9 ft ceilings with 5 large bedrooms/4 washrooms, 3 walk-in closets, hardwood flooring and numerous windows. Similarly, the 9 ft high basement complete with a separate entrance, legal 2 bedroom unit with washroom, laundry and full kitchen provides an +++ opportunity. Another complete unit with bedroom, washroom, and kitchen provides a guest/in-law suite. Defining warmth, luxury and prestige, this castle awaits your visit.
- ID: 8702863
- Published: June 23, 2025
- Last Update: June 23, 2025
- Views: 1

