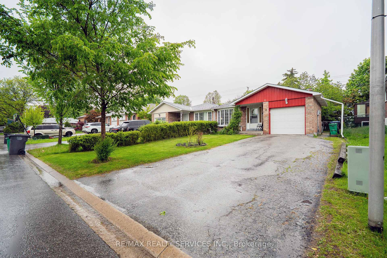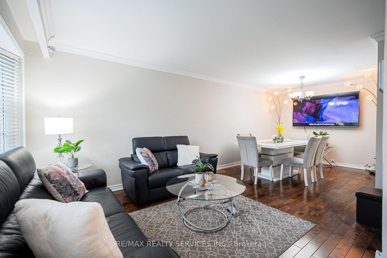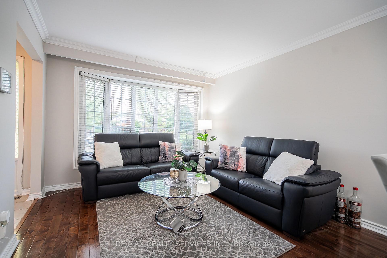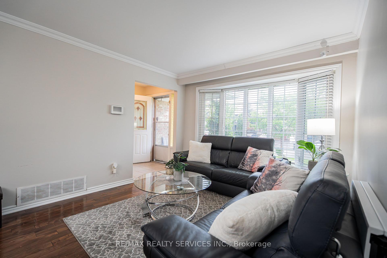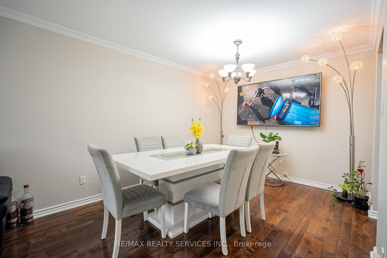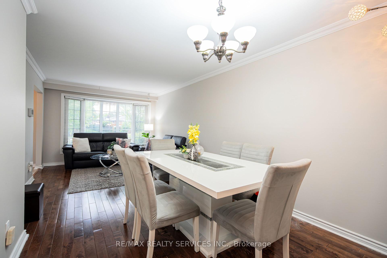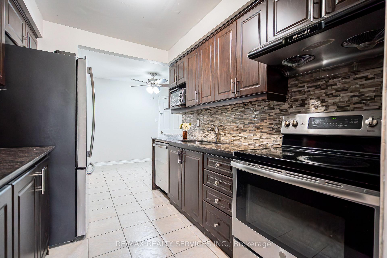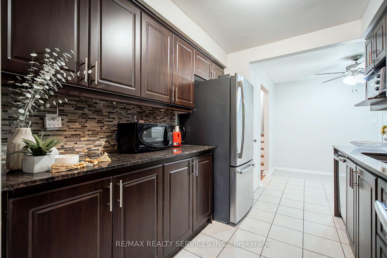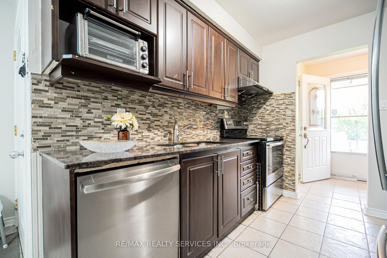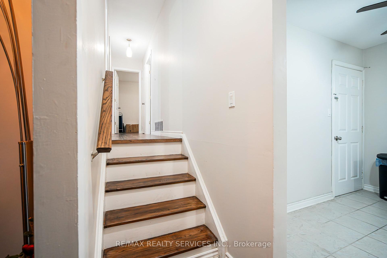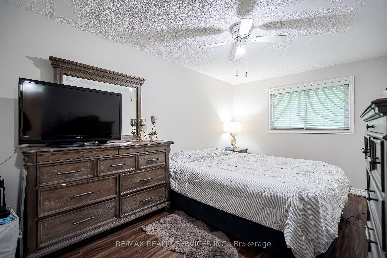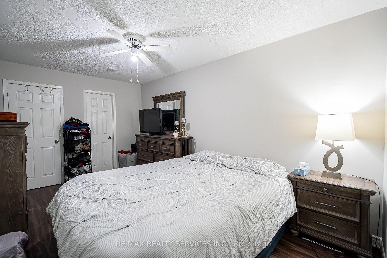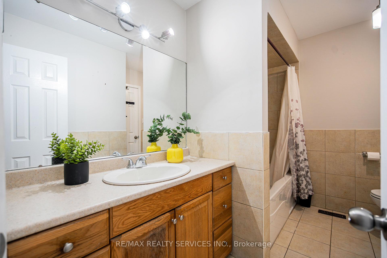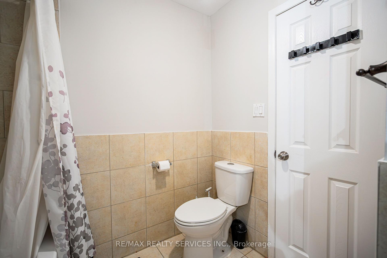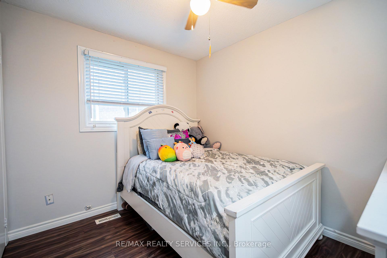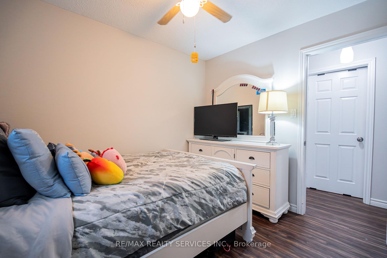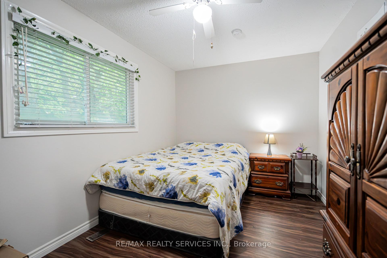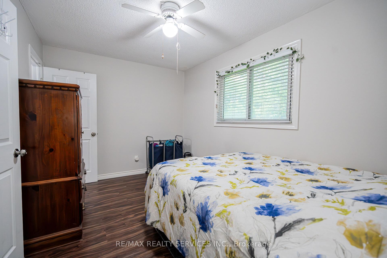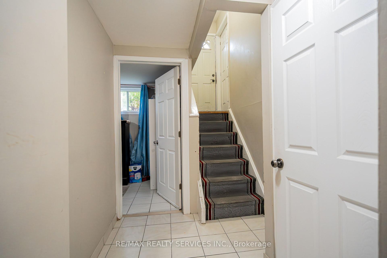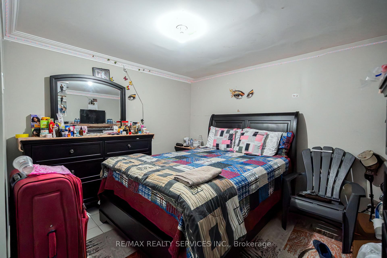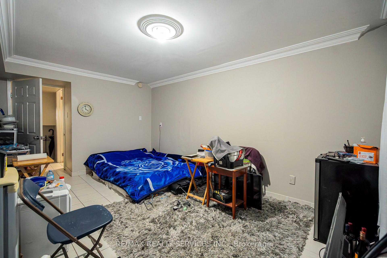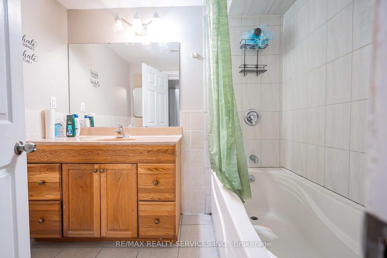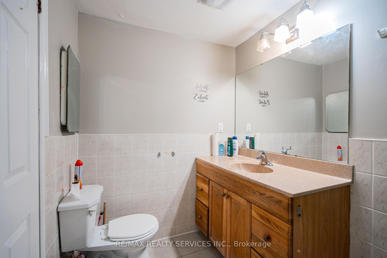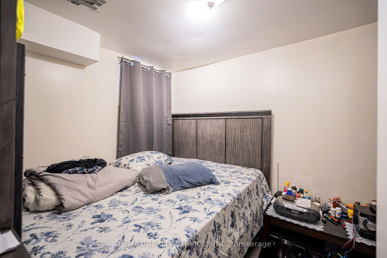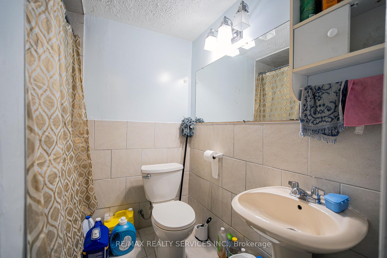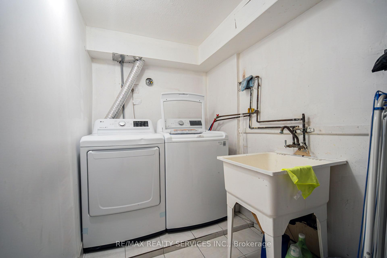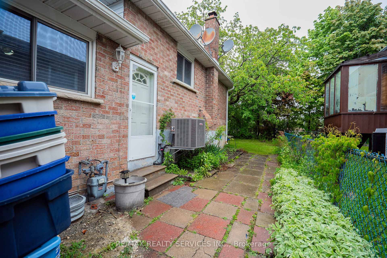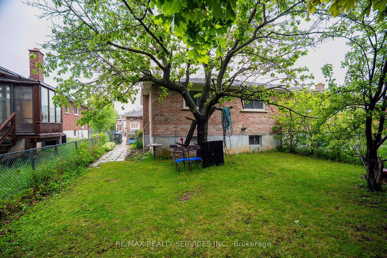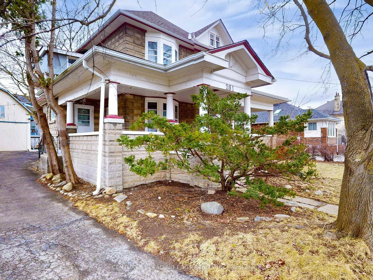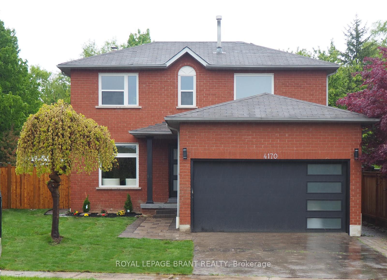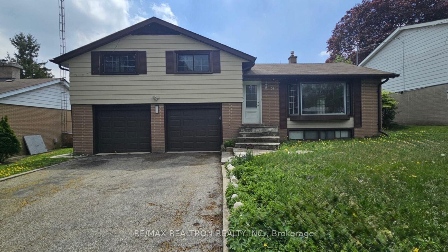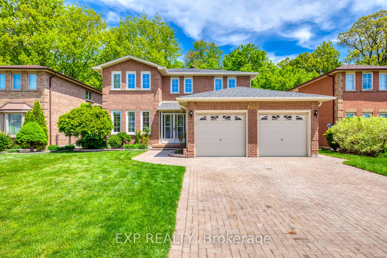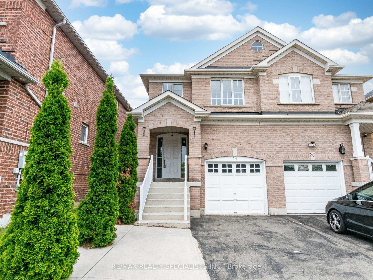41 Mallard Crescent, Brampton, ON L6S 2T7 W12168054
- Property type: Residential Freehold
- Offer type: For Sale
- City: Brampton
- Zip Code: L6S 2T7
- Neighborhood: Mallard Crescent
- Street: Mallard
- Bedrooms: 6
- Bathrooms: 3
- Property size: 1100-1500 ft²
- Lot size: 3850 ft²
- Garage type: Built-In
- Parking: 5
- Heating: Forced Air
- Cooling: Central Air
- Fireplace: 1
- Heat Source: Gas
- Kitchens: 2
- Property Features: Hospital, Park, School
- Water: Municipal
- Lot Width: 35
- Lot Depth: 110
- Construction Materials: Brick, Wood
- Parking Spaces: 4
- Sewer: Sewer
- Special Designation: Unknown
- Roof: Shingles
- Washrooms Type1Pcs: 3
- Washrooms Type3Pcs: 3
- Washrooms Type1Level: Main
- Washrooms Type2Level: Sub-Basement
- Washrooms Type3Level: Basement
- WashroomsType1: 1
- WashroomsType2: 1
- WashroomsType3: 1
- Property Subtype: Semi-Detached
- Tax Year: 2024
- Pool Features: None
- Basement: Finished, Separate Entrance
- Tax Legal Description: PCL 184-2, SEC M75 ; PT LT 184, PL M75 , PART 18 , 43R4087 ; BRAMPTON
- Tax Amount: 4571
Features
- Fireplace
- Garage
- Heat Included
- Hospital
- Park
- S/S B/I Dishwasher on main level. Fridge and Stove in Basement. Washer and dryer. All existing light fixtures and window coverings.
- s/s fridge
- S/S Stove
- School
- Sewer
Details
Welcome to 41 Mallard Cres. 3+3 bedroom + 3 full bath semi detached backsplit 4 level home located in Central Park community of Brampton. Main floor features combined living/dining room with hardwood flooring, an eat in kitchen with quartz counters and stainless steel appliances + convenient access to garage. 3 Generous sized bedrooms on upper level. Primary bedroom with semi ensuite access. Lower levels finished with 3 extra bedrooms and 2 full bathroom + a kitchen. Separate side entrance to basement.
- ID: 5409087
- Published: May 23, 2025
- Last Update: May 23, 2025
- Views: 3

