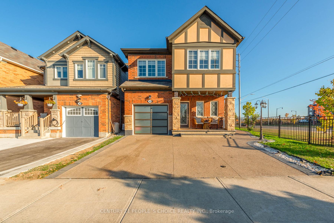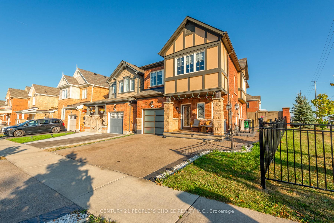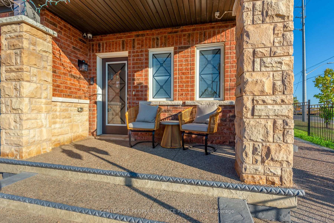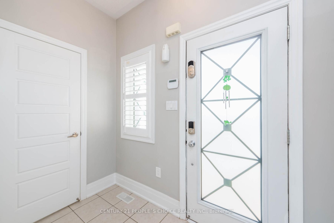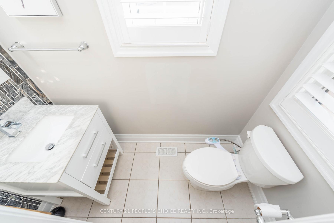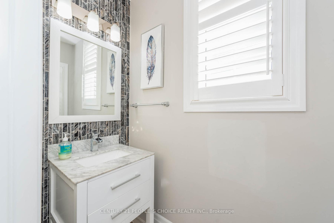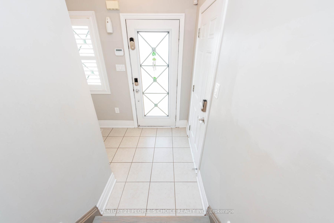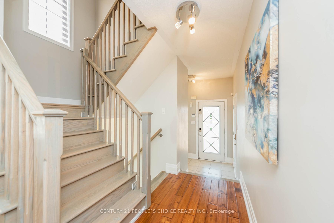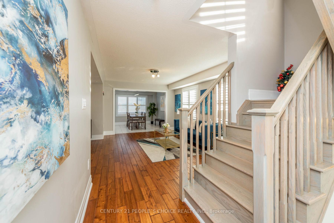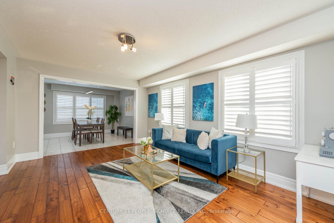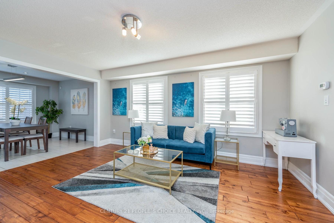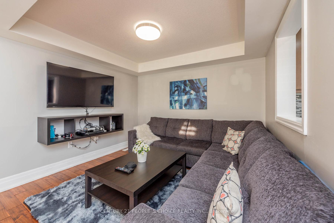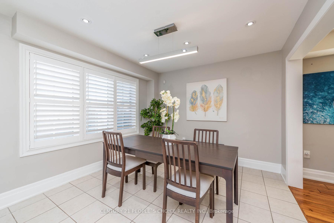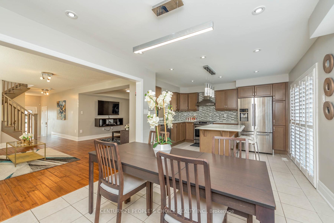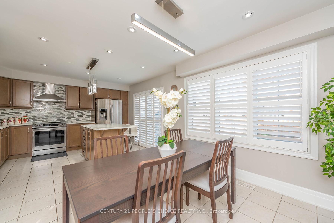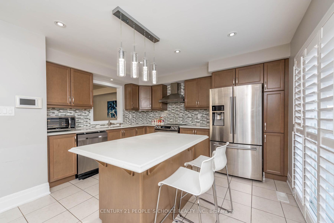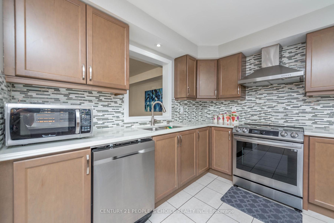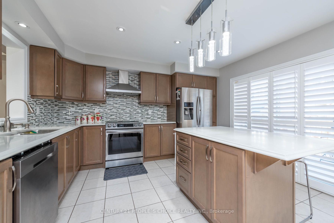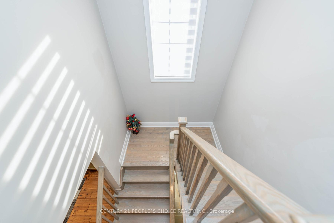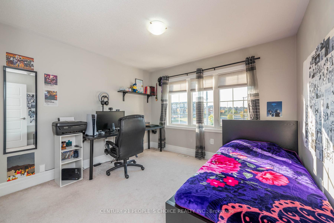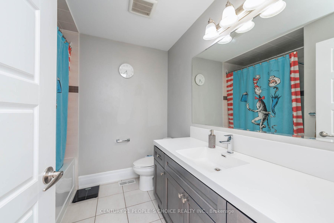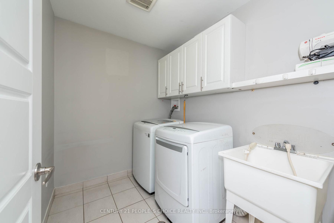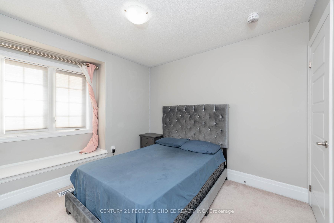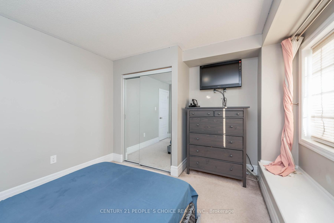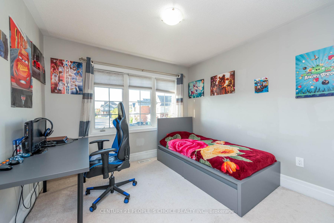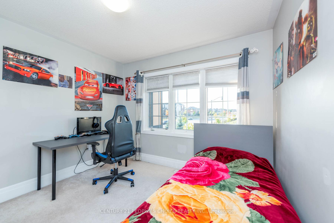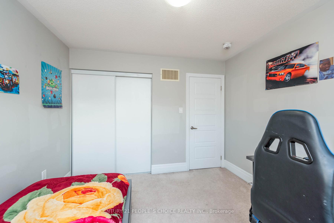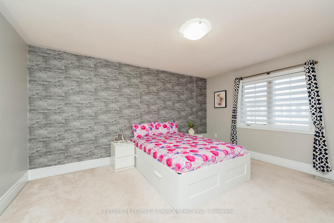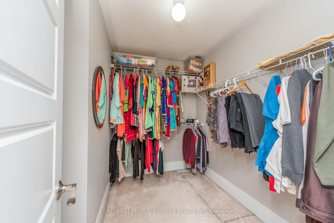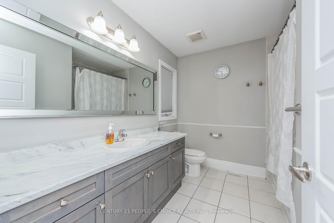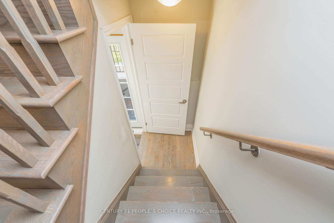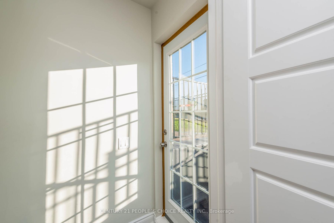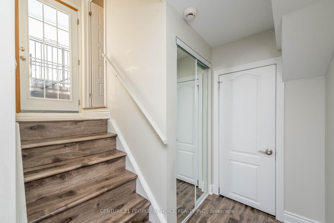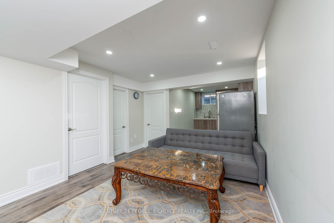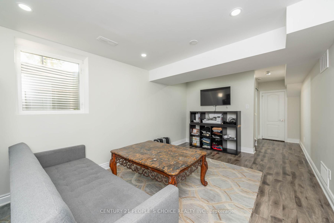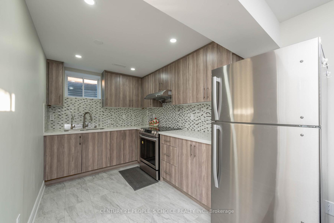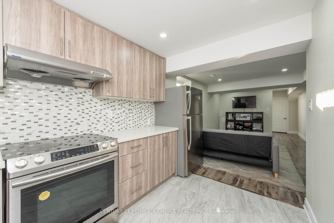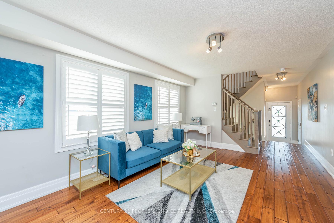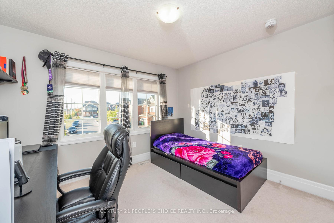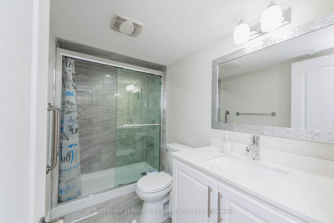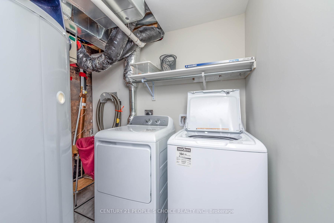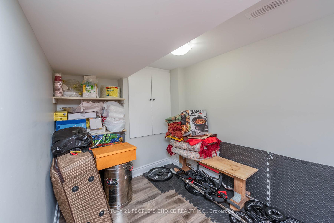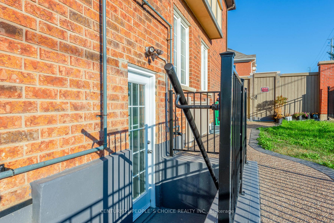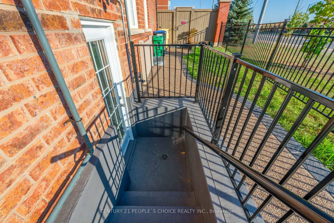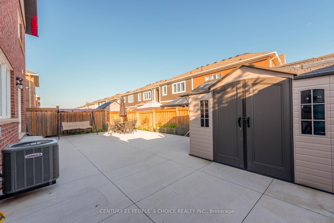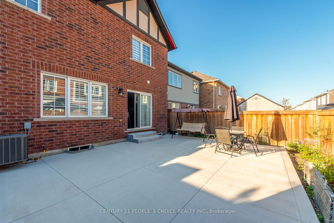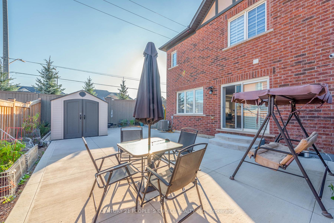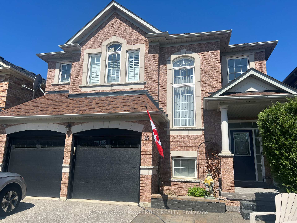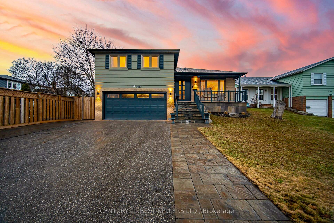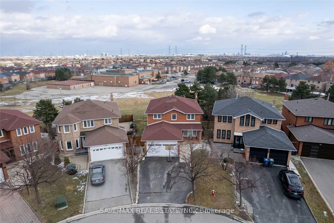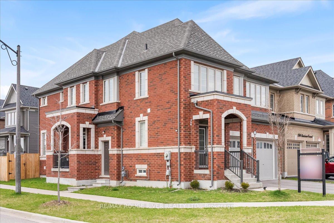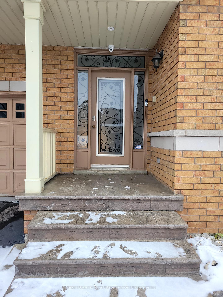40 Stedford Crescent, Brampton, ON L7A 0G4 W12159127
- Property type: Residential Freehold
- Offer type: For Sale
- City: Brampton
- Zip Code: L7A 0G4
- Neighborhood: Stedford Crescent
- Street: Stedford
- Bedrooms: 5
- Bathrooms: 3
- Property size: 1500-2000 ft²
- Garage type: Built-In
- Parking: 5
- Heating: Forced Air
- Cooling: Central Air
- Heat Source: Gas
- Kitchens: 2
- Water: Municipal
- Lot Width: 33.11
- Lot Depth: 89.37
- Construction Materials: Brick
- Parking Spaces: 4
- ParkingFeatures: Private Double
- Lot Irregularities: Pie Shape lot
- Sewer: Sewer
- Special Designation: Unknown
- Roof: Shingles
- Washrooms Type1Pcs: 2
- Washrooms Type3Pcs: 4
- Washrooms Type1Level: Ground
- Washrooms Type2Level: Second
- Washrooms Type3Level: Second
- WashroomsType1: 1
- WashroomsType2: 1
- WashroomsType3: 1
- Property Subtype: Detached
- Tax Year: 2024
- Pool Features: None
- Basement: Apartment, Separate Entrance
- Tax Legal Description: Lot 73, Plan 43M1989
- Tax Amount: 6309.05
Features
- Garage
- Heat Included
- Sewer
Details
Legal Basement Apartment!! Corner Lot, 4 Bedroom Detached Home Is Loaded With Upgrades, Double Driveway. Upgraded Eat-In-Kitchen W/ Center Island And Quartz Counters. Large Breakfast Area. Hardwood Floor. Master Br Has 5Pc Ensuite Spacious W/In Closet. Upgraded Modern Bathrooms With Quartz Counter. Convenient Upstairs Laundry on 2nd fl. California Shutters. Upgraded Modern Garage Door. Interlocking, Plus Shed & Patio in Backyard. Oak Staircase. Convenient Location -Close To School, Park, Go/Train And More.
- ID: 5104483
- Published: May 20, 2025
- Last Update: May 20, 2025
- Views: 1

