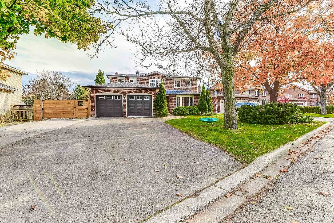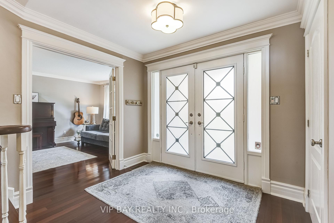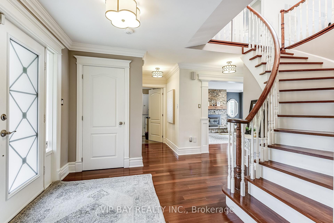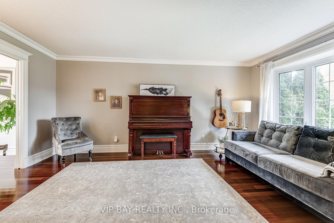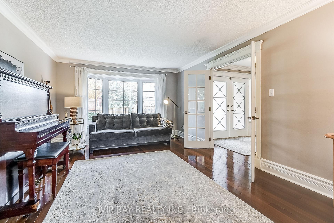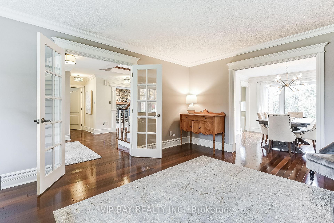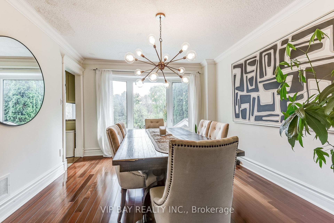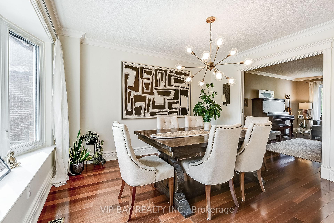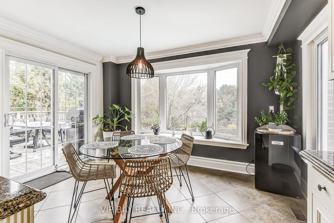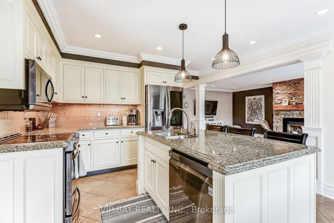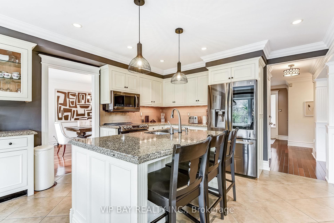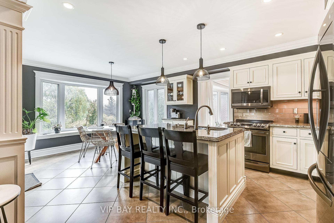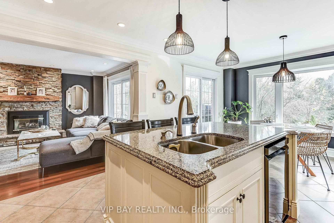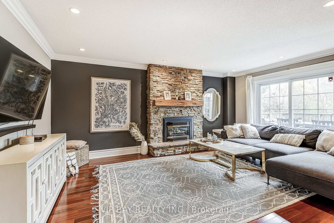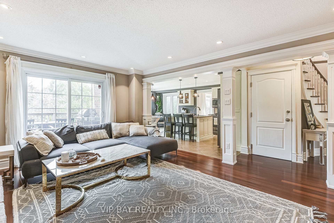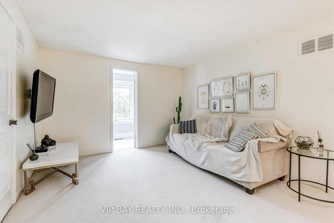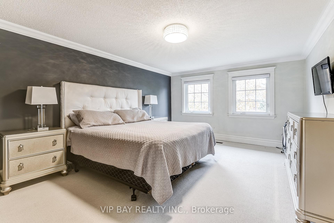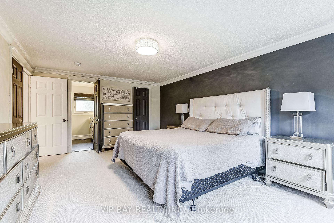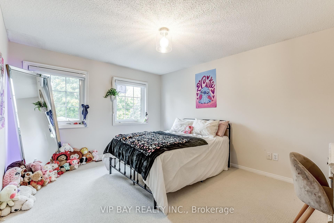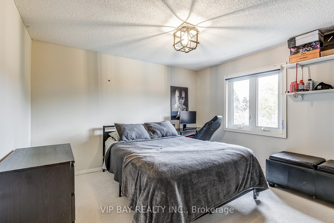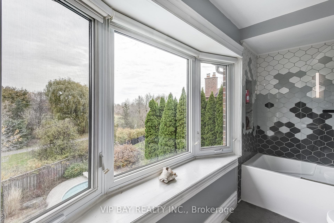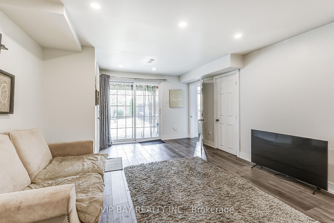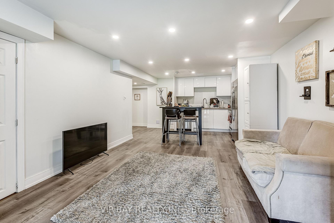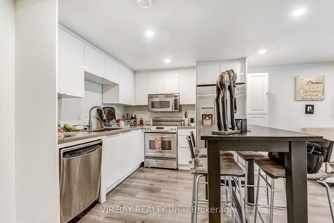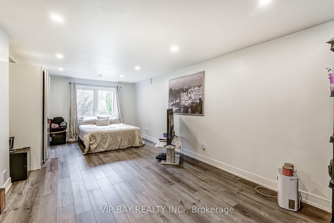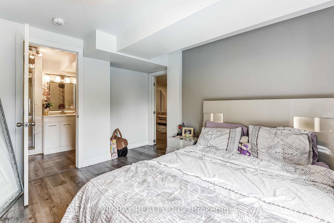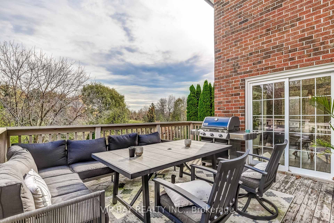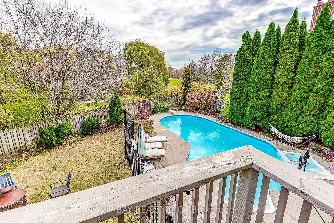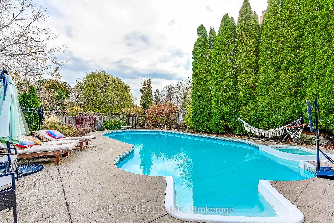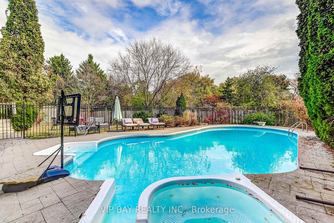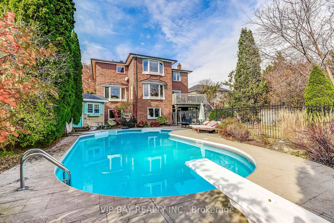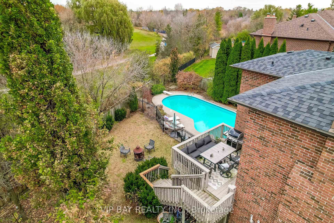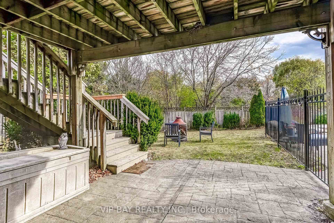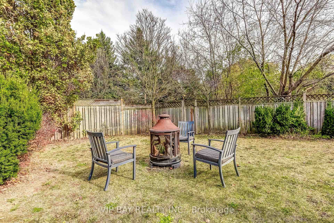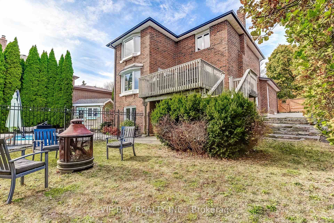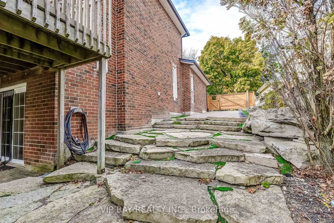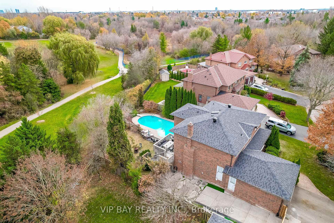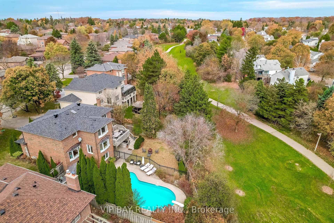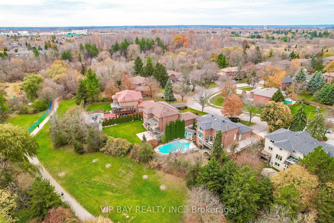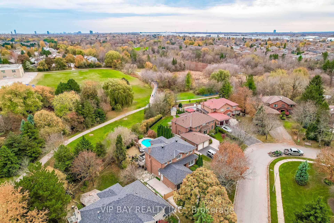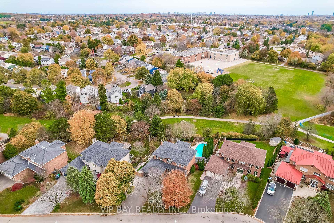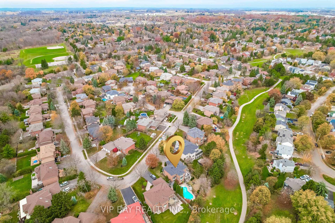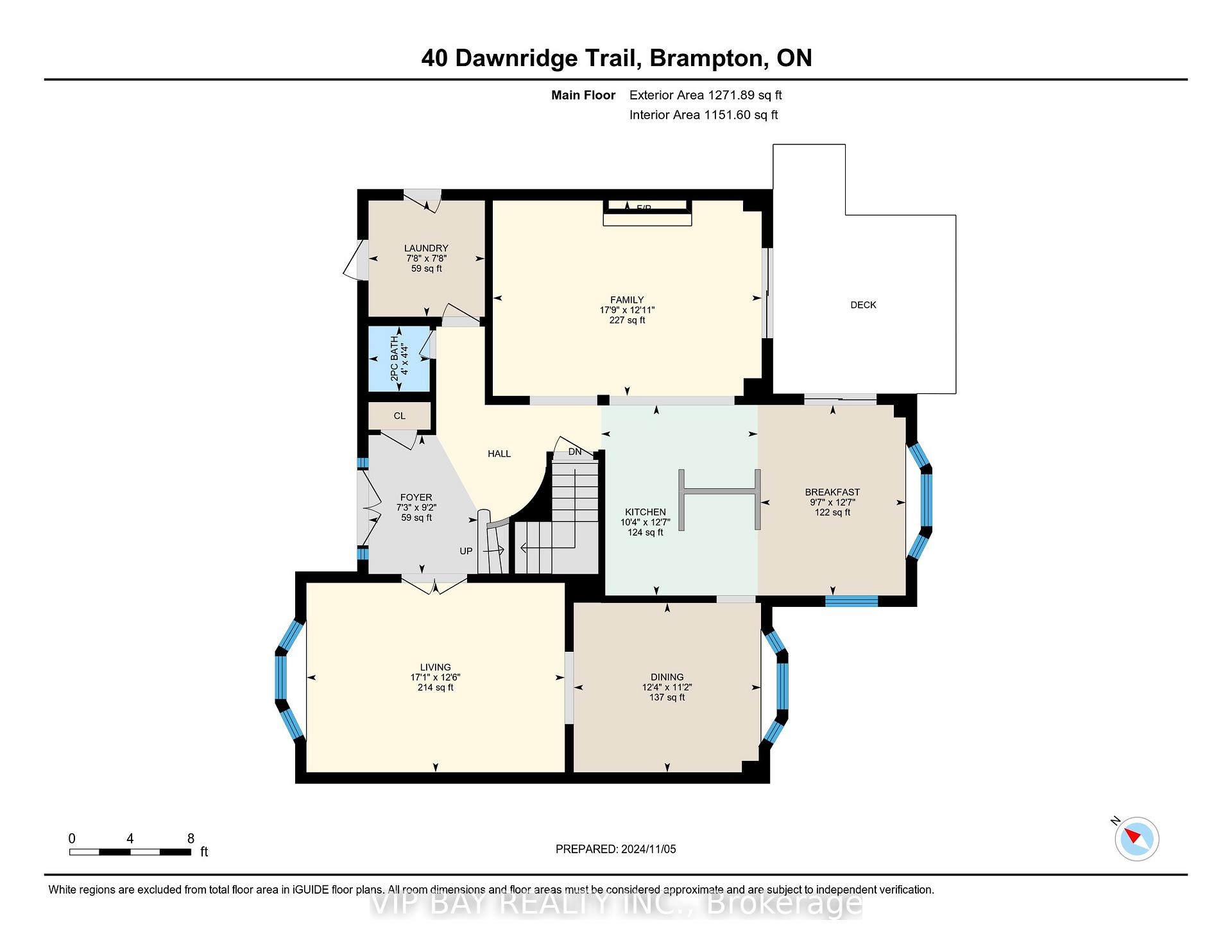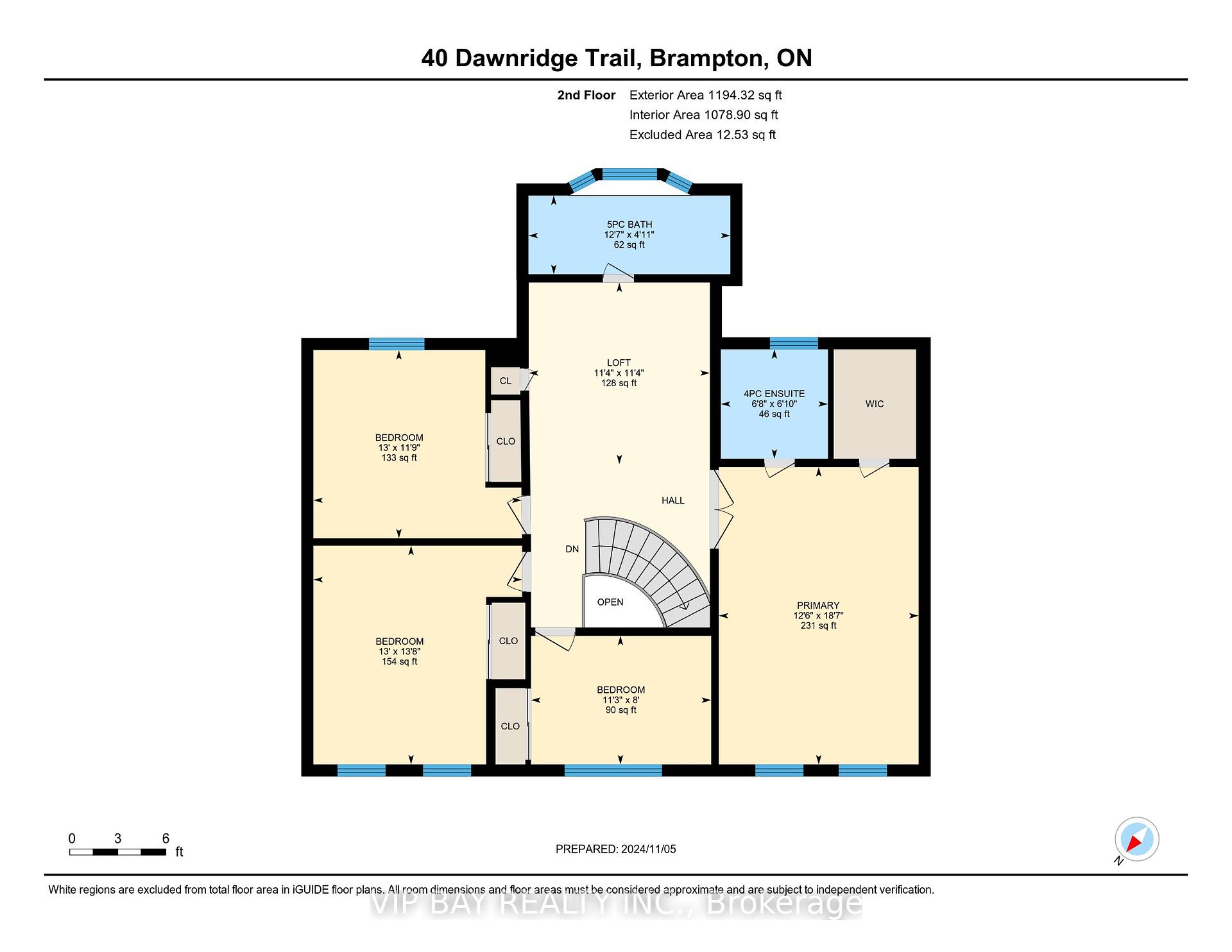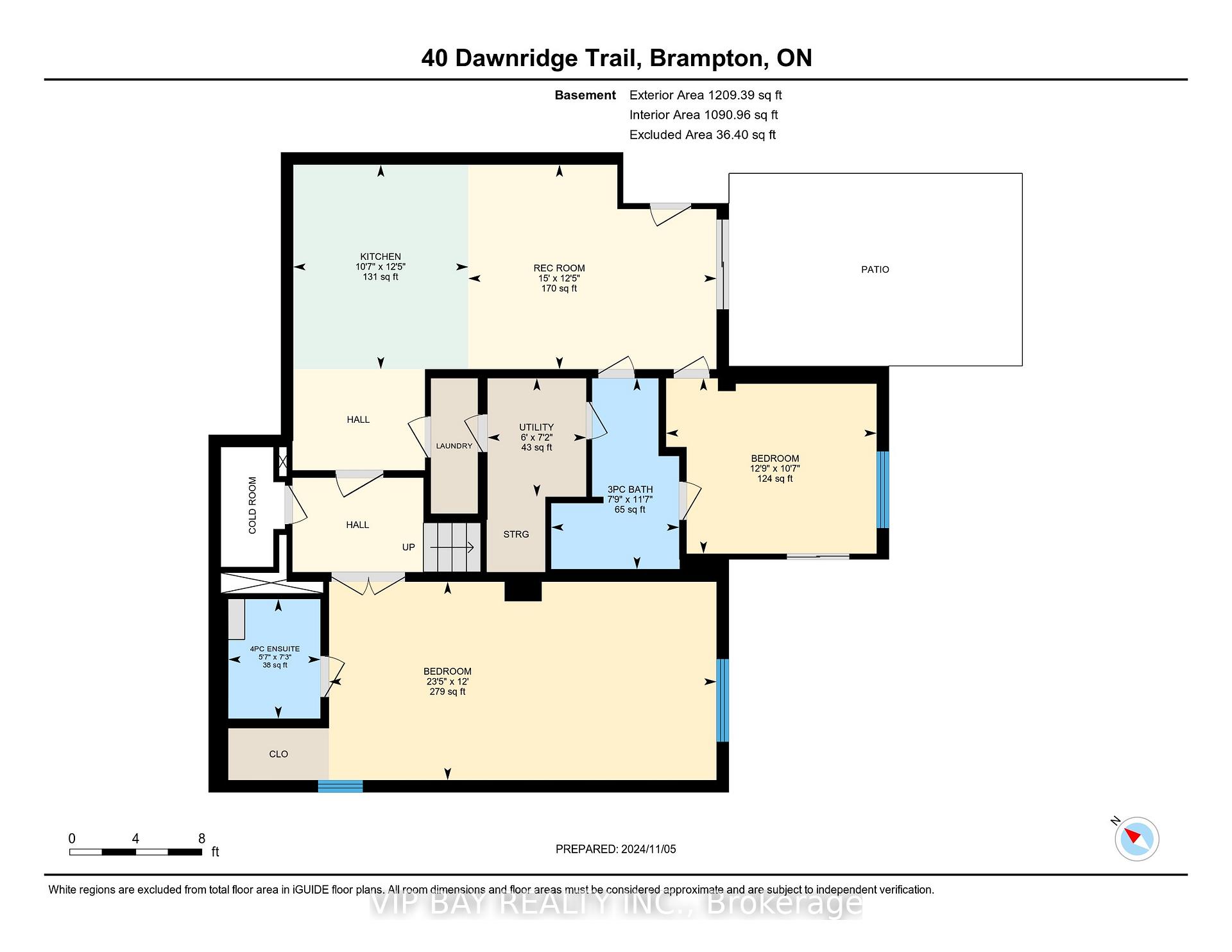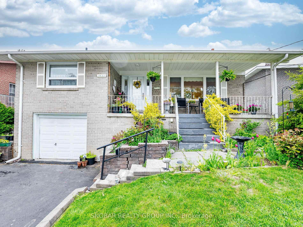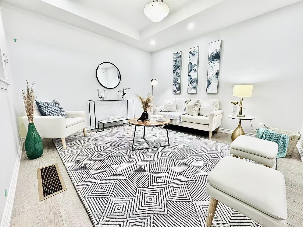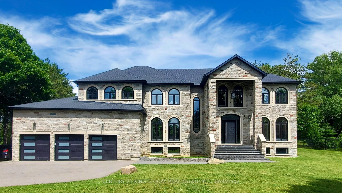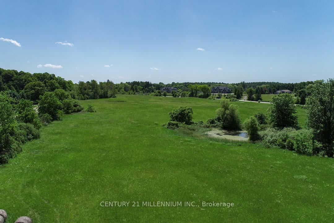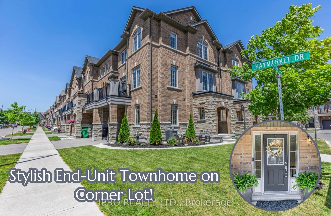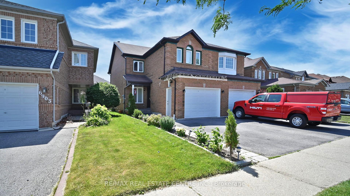40 Dawnridge Trail, Brampton, ON L6Z 2A1 W12246064
- Property type: Residential Freehold
- Offer type: For Sale
- City: Brampton
- Zip Code: L6Z 2A1
- Neighborhood: Dawnridge Trail
- Street: Dawnridge
- Bedrooms: 6
- Bathrooms: 5
- Property size: 2500-3000 ft²
- Lot size: 10128.8 ft²
- Garage type: Attached
- Parking: 9
- Heating: Forced Air
- Cooling: Central Air
- Heat Source: Gas
- Kitchens: 2
- Family Room: 1
- Exterior Features: Privacy, Deck, Patio, Backs On Green Belt
- Property Features: Greenbelt/Conservation, Lake/Pond, Park, River/Stream, Wooded/Treed, Clear View
- Water: Municipal
- Lot Width: 77.39
- Lot Depth: 130.88
- Construction Materials: Brick
- Parking Spaces: 7
- ParkingFeatures: Private
- Sewer: Sewer
- Special Designation: Unknown
- Roof: Asphalt Shingle
- Washrooms Type1Pcs: 2
- Washrooms Type3Pcs: 4
- Washrooms Type4Pcs: 4
- Washrooms Type5Pcs: 3
- Washrooms Type1Level: Main
- Washrooms Type2Level: Upper
- Washrooms Type3Level: Upper
- Washrooms Type4Level: Lower
- Washrooms Type5Level: Lower
- WashroomsType1: 1
- WashroomsType2: 1
- WashroomsType3: 1
- WashroomsType4: 1
- WashroomsType5: 1
- Property Subtype: Detached
- Tax Year: 2025
- Pool Features: Inground
- Basement: Finished with Walk-Out, Separate Entrance
- Tax Legal Description: PCL 119-1, SEC M104 ; LT 119, PL M104 ; BRAMPTON
- Tax Amount: 8596.61
Features
- | All Kitchen Appliances | All Existing Light Fixtures | All Window Coverings | Two Garage Door Openers | Existing Pool Equipment | Two sets of Washer/Dryer |
- Clear View
- Fireplace
- Garage
- Greenbelt/Conservation
- Heat Included
- Lake/Pond
- Park
- River/Stream
- Sewer
- Wooded/Treed
Details
| Luxurious Masterpiece Backing Onto Etobicoke Creek Trail | Massive 77 x 130 Foot Lot | Walk to Heart Lake | 6 Bedrooms & 5 Washrooms | Newer Legal Walkout Basement With Second Kitchen & 2 Bedrooms, Each With an Ensuite Bathroom | Fully Fenced, Oversized Backyard With Gorgeous Landscaping & Inground Pool (Brand New Liner) With Built-In Hot Tub | Enjoy the Backyard Privacy & Serenity Surrounded by Mature Trees & Conservation | Family Room & Kitchen Walkouts to Large Deck With Panoramic Views | Basement Walkout To Lovely Patio & Campground-Like Yard With Your Own Fire Pit | Gourmet Kitchen With Quartz Countertops & Stainless Steel Appliances | Brazilian Cherry Hardwood Floors | Cozy Family Room With Gas Fireplace | Newer: Outdoor Pathway, Fence, Roof, Furnace, Washrooms, Paint & More | Brand New Carpet Upstairs | Enormous 7 Car Driveway | Direct Home Access from Two Car Garage | Skylight | Pot Lights | No Sidewalk | Idyllic Crescent in Family-Friendly Neighbourhood | Walk to Public Library, Schools, Community Center, Loafer’s Lake Park, Conservation Drive Park & Plenty More Parks & Nature Trails | Minutes to Shopping, Restaurants, Turnberry Golf Club, Go Station & Hwy 410 | Absolutely Unmatched Property in Prestigious Heart Lake West | A Home to Make Unforgettable Memories In | Beautiful in All Four Seasons | Link for Virtual Tour | Agent Extensions #207 |
- ID: 9044475
- Published: June 26, 2025
- Last Update: June 26, 2025
- Views: 1

