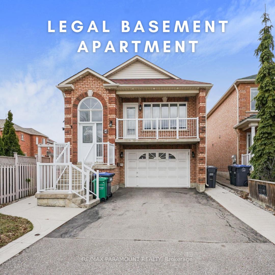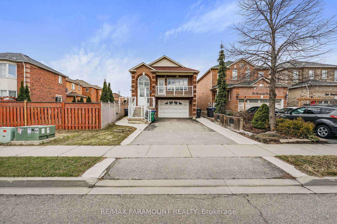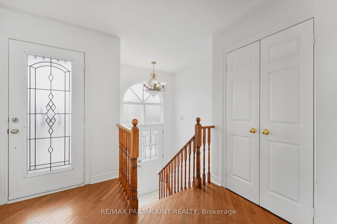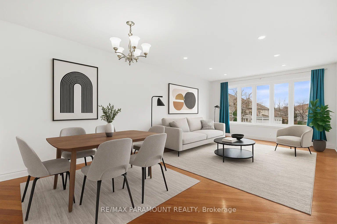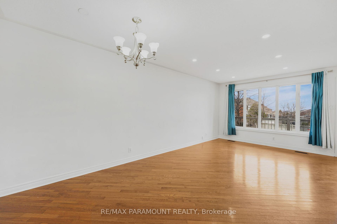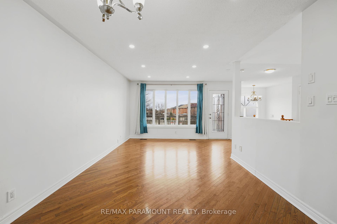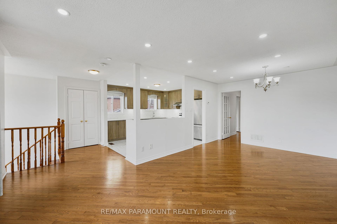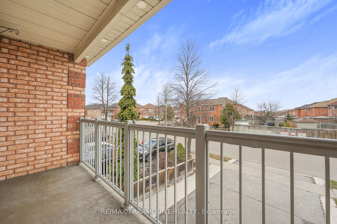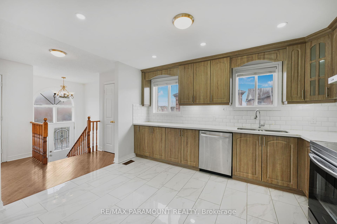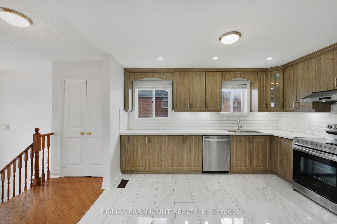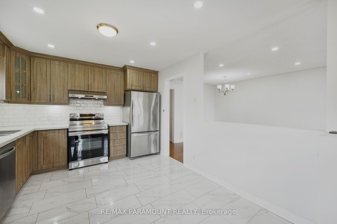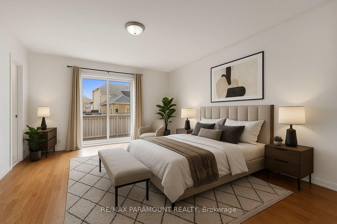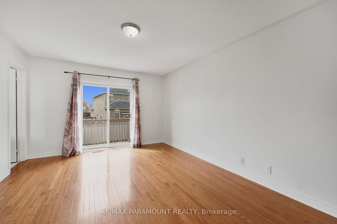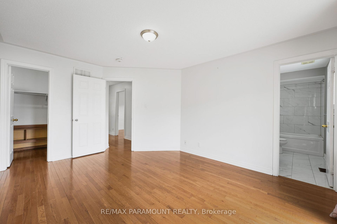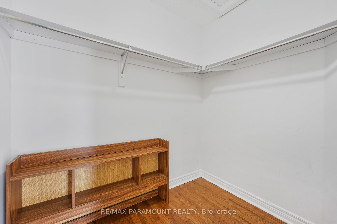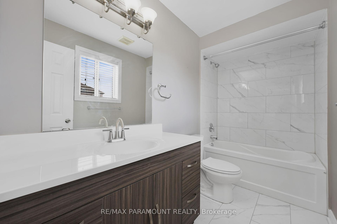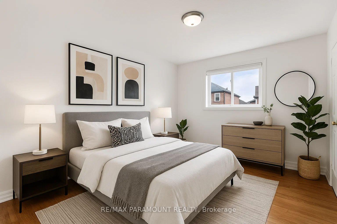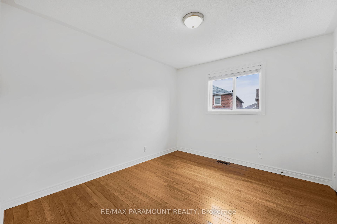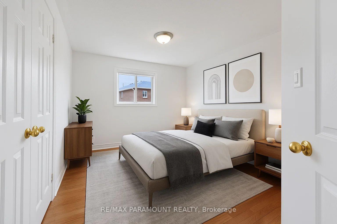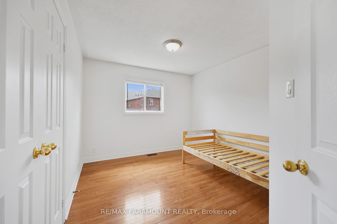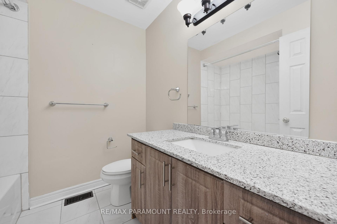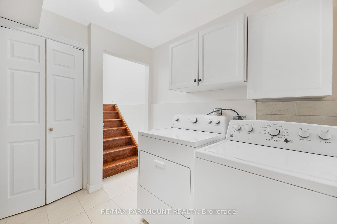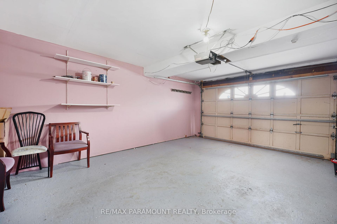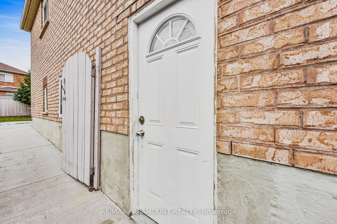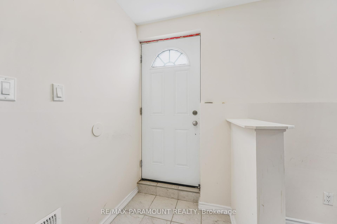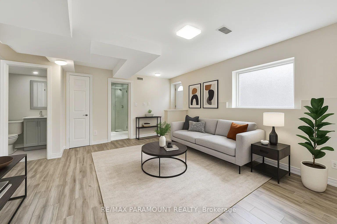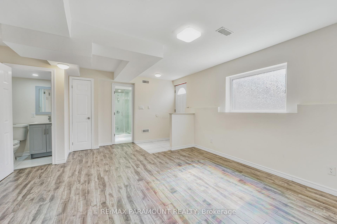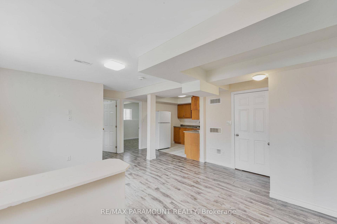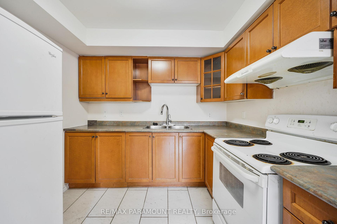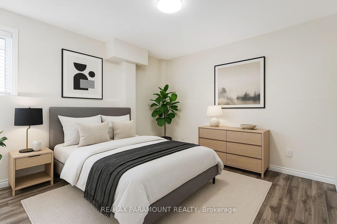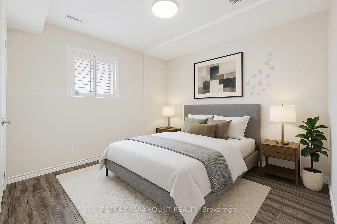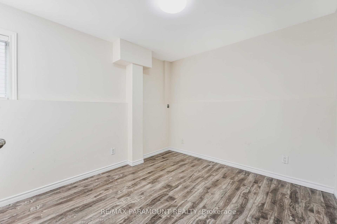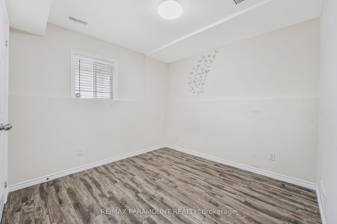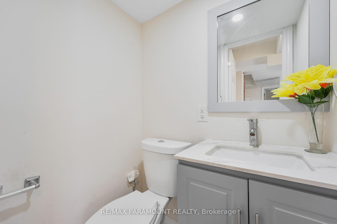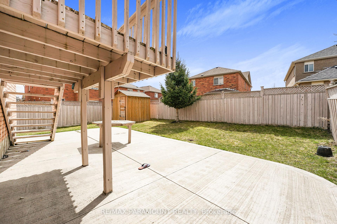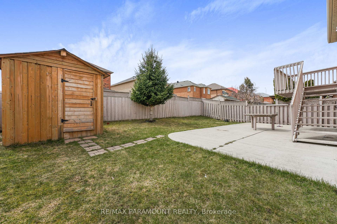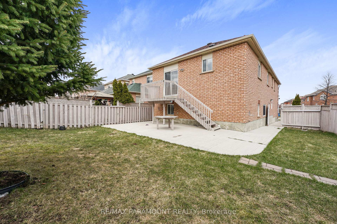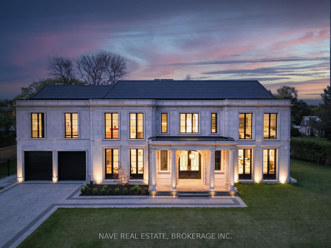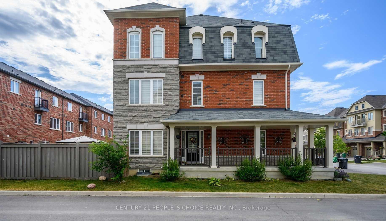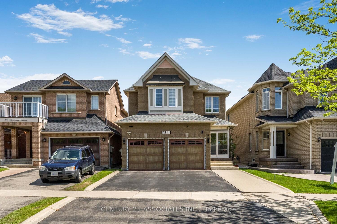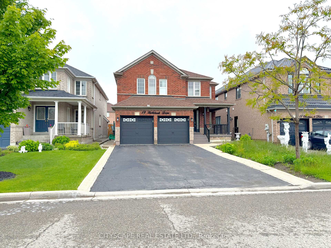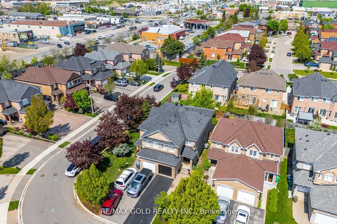4 Summerdale Crescent, Brampton, ON L6X 4V8 W12199639
- Property type: Residential Freehold
- Offer type: For Sale
- City: Brampton
- Zip Code: L6X 4V8
- Neighborhood: Summerdale Crescent
- Street: Summerdale
- Bedrooms: 5
- Bathrooms: 4
- Property size: 1100-1500 ft²
- Garage type: Built-In
- Parking: 5.5
- Heating: Forced Air
- Cooling: Central Air
- Heat Source: Gas
- Kitchens: 2
- Water: Municipal
- Lot Width: 29
- Lot Depth: 106.59
- Construction Materials: Brick
- Parking Spaces: 4
- Lot Irregularities: Pie Shaped Lot, 48.32 ft at the rear
- Sewer: Sewer
- Special Designation: Unknown
- Roof: Asphalt Shingle
- Washrooms Type1Pcs: 4
- Washrooms Type3Pcs: 2
- Washrooms Type1Level: Upper
- Washrooms Type2Level: Main
- Washrooms Type3Level: Main
- WashroomsType1: 2
- WashroomsType2: 1
- WashroomsType3: 1
- Property Subtype: Detached
- Tax Year: 2024
- Pool Features: None
- Basement: Separate Entrance, Finished
- Tax Legal Description: LOT 14, PLAN 43M1360, BRAMPTON. S/T RIGHT IN FAVOUR OF 2ND LINE DEVELOPMENTS INC. UNTIL THE LATER OF (A) FIVE (5) YEARS FROM 2000/06/21 OR (B) THE ASSUMPTION OF THE SUBDIVISION BY THE CORPORATION OF THE CITY OF BRAMPTON AND THE REGIONAL MUNICIPALITY OF PEEL AS IN LT2087242. RE: GRADING S/T RIGHT IN FAVOUR OF 2ND LINE DEVELOPMENTS INC. UNTIL THE LATER OF (A) FIVE (5) YEARS FROM 2000/06/21 OR (B) THE ASSUMPTION OF THE SUBDIVISION BY THE CORPORATION OF THE CITY OF BRAMPTON AND THE REGIONAL MUNICIPA
- Tax Amount: 7765.68
Features
- All Appliances
- Garage
- Heat Included
- Sewer
Details
Welcome to this beautifully updated, fully detached raised bungalow nestled in a quiet, sought-after Brampton neighbourhood. Offering two fully independent, above-ground units, including a legal basement apartment, this home presents exceptional versatility and income potential. Upper 3 bed 2 bath. Lower 2 bed 2 bath. The upper unit boasts a modern renovated kitchen with quartz countertops, porcelain tile flooring, and updated cabinetry. Enjoy the bright open-concept living and dining area with pot lights throughout. The primary bedroom features a walk-in closet and a private 4-piece ensuite. Two additional spacious bedrooms, a second full bathroom, private laundry, and direct access to the inside from the garage complete this functional layout. The lower unit is a rare find, completely above ground with a private ground-level entrance and fully above ground oversized windows for plenty of natural light. This feels like a main floor unit not a basement. It includes two generous bedrooms, two bathrooms, a large living area, full kitchen, and private laundry. Fully registered as a legal duplex / legal basement apartment / second dwelling, this unit offers strong rental appeal. The units have been designed in a way such that they can be reconnected into one home as well, a map can be provided to explain how. Pride of ownership is evident throughout. Conveniently located near schools, shopping, parks, and the GO Station. A must-see opportunity for families, investors, or those seeking a mortgage helper. Come view in person to appreciate this home. Home has been virtually staged.
- ID: 10570312
- Published: July 10, 2025
- Last Update: July 10, 2025
- Views: 5

