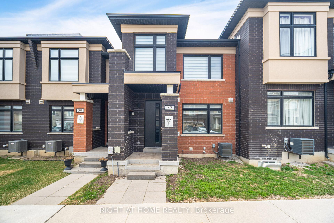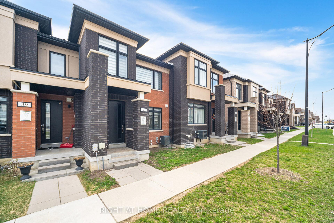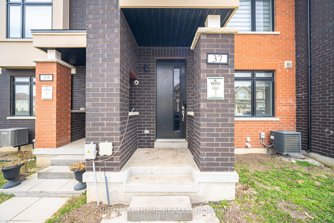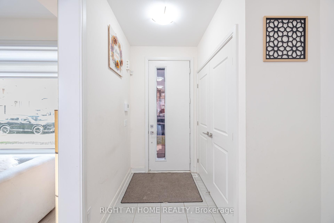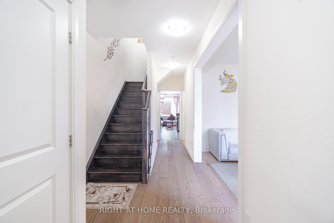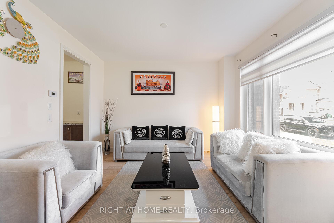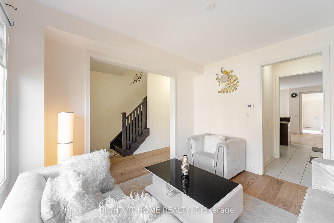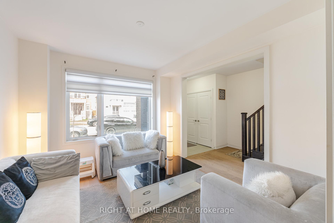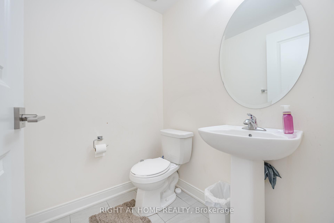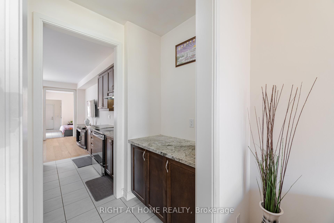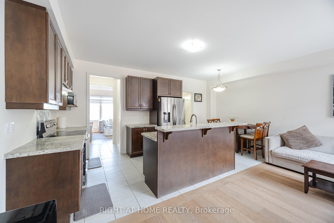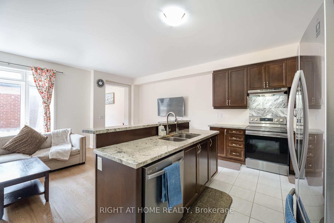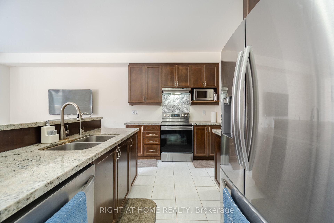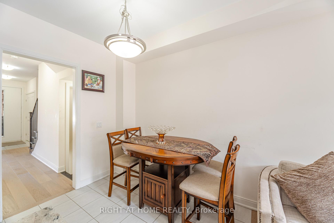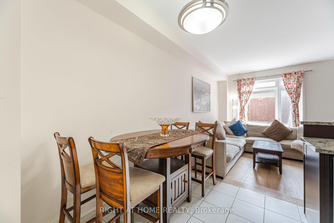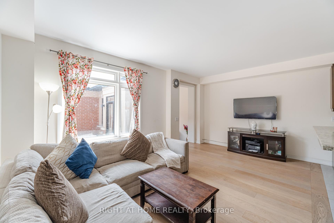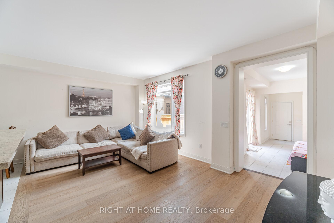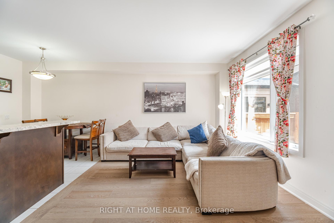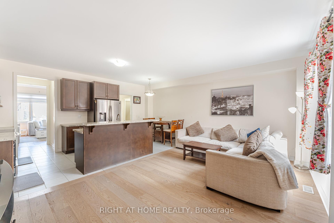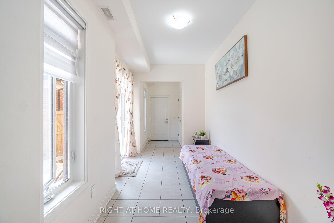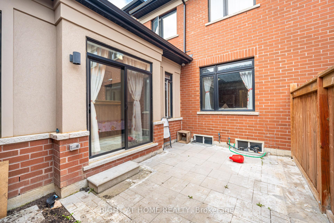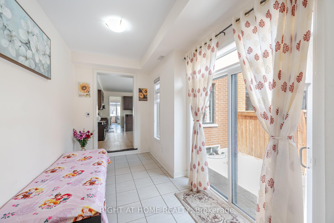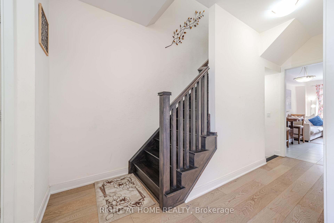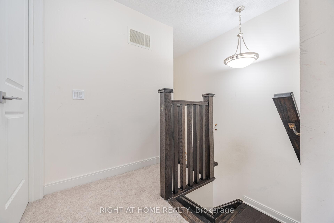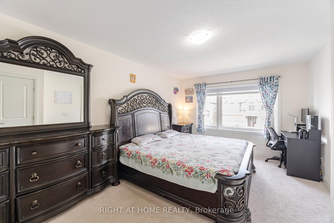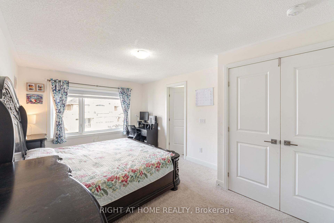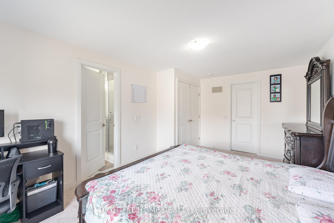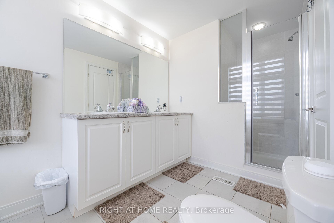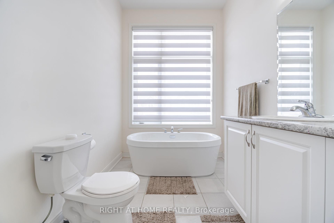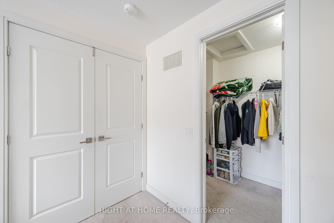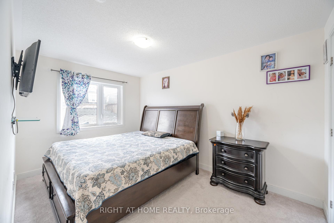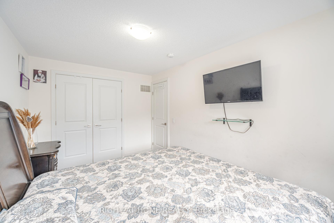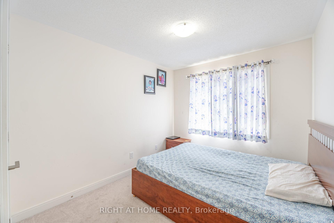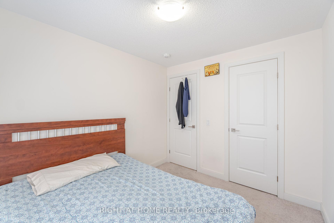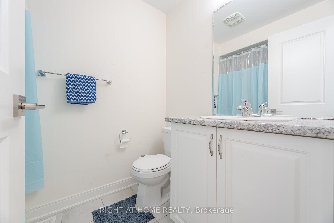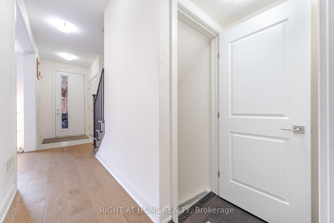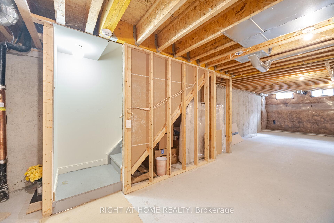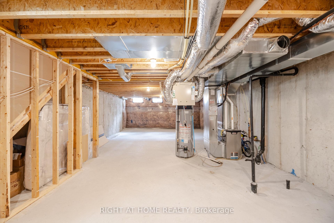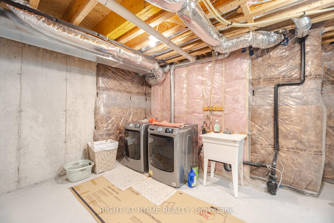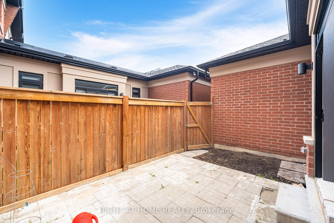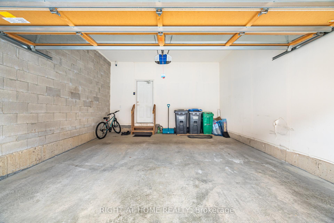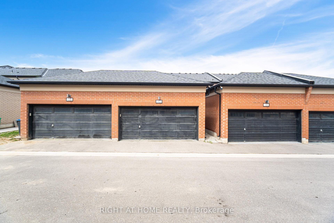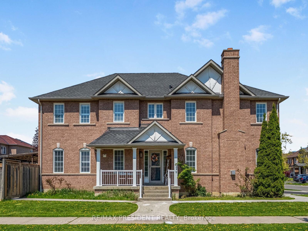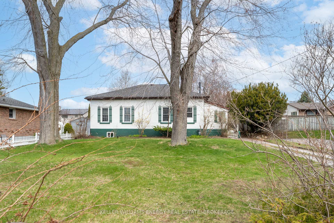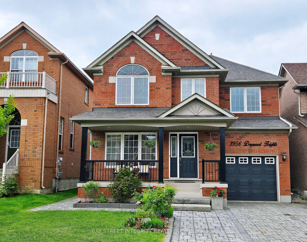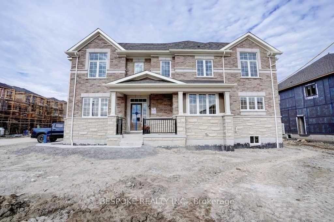37 Nightjar Drive, Brampton, ON L7A 5A1 W12106919
- Property type: Residential Freehold
- Offer type: For Sale
- City: Brampton
- Zip Code: L7A 5A1
- Neighborhood: Nightjar Drive
- Street: Nightjar
- Bedrooms: 3
- Bathrooms: 3
- Property size: 1500-2000 ft²
- Garage type: Detached
- Parking: 2
- Heating: Forced Air
- Cooling: Central Air
- Heat Source: Gas
- Kitchens: 1
- Family Room: 1
- Property Features: Hospital, Library, Park, Place Of Worship, Public Transit, Rec./Commun.Centre
- Water: Municipal
- Lot Width: 20.01
- Lot Depth: 96.75
- Construction Materials: Brick
- Parking Spaces: 2
- ParkingFeatures: Available
- Sewer: Sewer
- Special Designation: Unknown
- Zoning: R3E-4.4-2218
- Roof: Asphalt Shingle
- Washrooms Type1Pcs: 2
- Washrooms Type3Pcs: 4
- Washrooms Type1Level: Main
- Washrooms Type2Level: Second
- Washrooms Type3Level: Second
- Washrooms Type4Level: Basement
- WashroomsType1: 1
- WashroomsType2: 1
- WashroomsType3: 1
- Property Subtype: Att/Row/Townhouse
- Tax Year: 2025
- Pool Features: None
- Basement: Full
- Tax Legal Description: PART BLOCK 274, PLAN 43M2043, PARTS 2, 3, 4, PLAN 43R39326 SUBJECT TO AN EASEMENT FOR ENTRY AS IN PR3256220 SUBJECT TO AN EASEMENT OVER PART 2, PLAN 43R39426 IN FAVOUR OF PART BLOCK 274, PLAN 43M2043, PART 1, PLAN 43R39326 AS IN PR3617879 TOGETHER WITH AN EASEMENT OVER PART BLOCK 274, PLAN 43M2043, PARTS 5, 6, PLAN 43R39326 AS IN PR3617879 SUBJECT TO AN EASEMENT OVER PART 4, PLAN 43R39426 IN FAVOUR OF PART BLOCK 274, PLAN 43M2043, PARTS 5, 6, 7, PLAN 43R39326 AS IN PR3617879 CITY OF BRAMPTON
- Tax Amount: 5424
Features
- **Stainless Steel Double Door Fridge
- Garage
- Heat Included
- Hood and Dishwasher and Washer and Dryer
- Hospital
- Library
- Park
- Place Of Worship
- Public Transit
- Rec./Commun.Centre
- Sewer
- Stove
- Water Softener Kitchen. All Lights and Fixtures
Details
Welcome to This, 1847 Sq. ft. Immaculate Contemporary 2 Storey Freehold Townhome 3 Bed | 3 Bath | Step into this beautifully maintained Freehold townhome offering 3 bedrooms, 3 bathrooms, and an expansive 1847 sq. ft. floor plan. Freshly updated with newer Hardwood flooring on the main level, Hardwood Stairs with Railing, this home is move-in ready and full of modern charm. Enjoy 9-foot ceilings and an abundance of natural light throughout the bright and airy layout. The chef-inspired kitchen features a Raised Breakfast Bar and Servery room, ideal for entertaining or everyday family living. The luxurious primary suite includes a spa-like en-suite with a raised ceiling, freestanding tub, double sink vanity, and a glass-enclosed shower. Additional highlights Sunroom with walk-out to private courtyard Double car garage with convenient rear entry. Premium builder upgrades throughout Open-concept main floor design Meticulously maintained by original owners Perfectly situated near Mt. Pleasant GO Station, top-rated schools, parks, shopping, and daily amenities. A rare opportunity to own a stylish and spacious home in a family-friendly, transit-accessible neighborhood.
- ID: 5987702
- Published: May 28, 2025
- Last Update: May 30, 2025
- Views: 1

