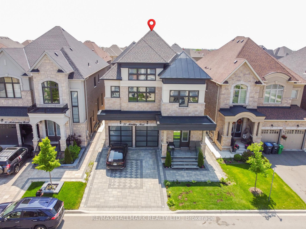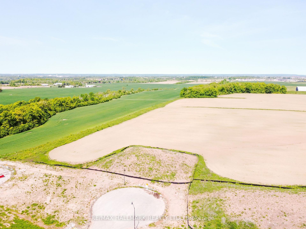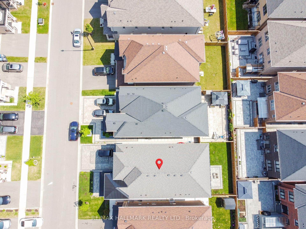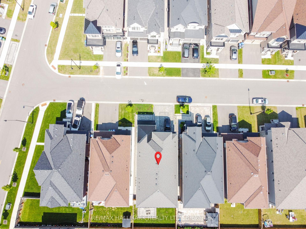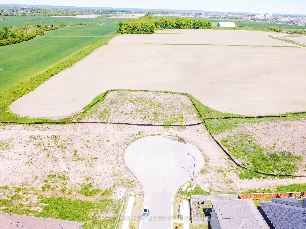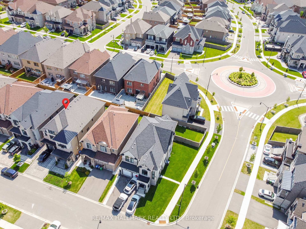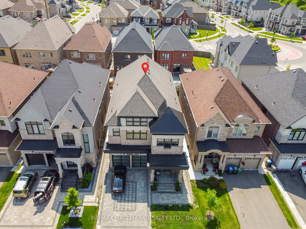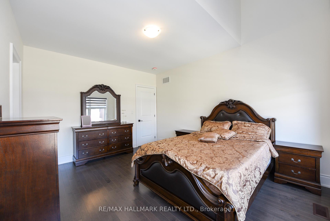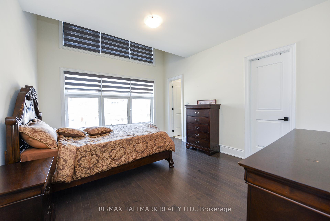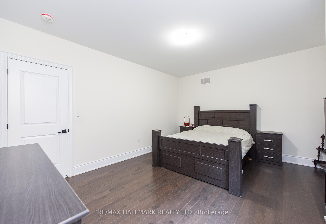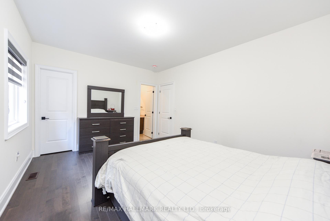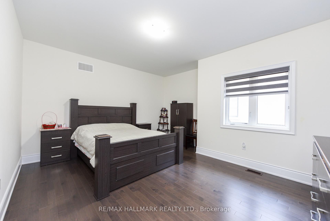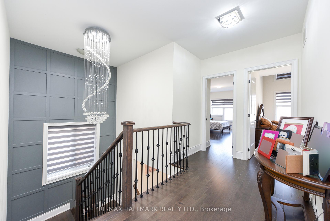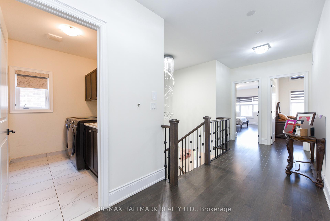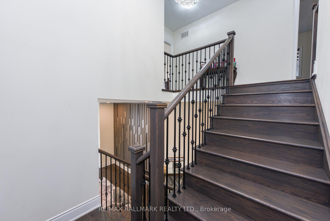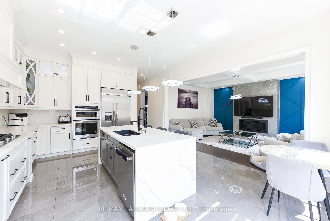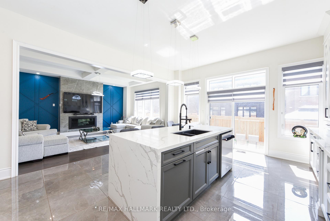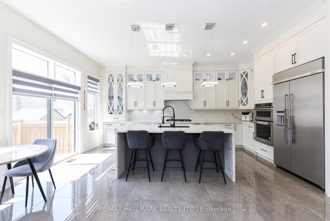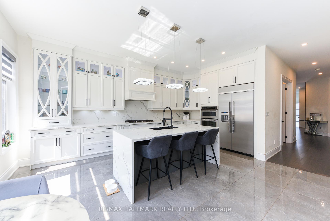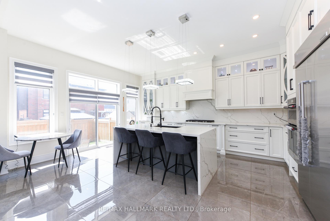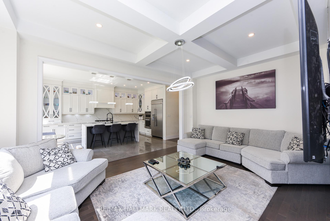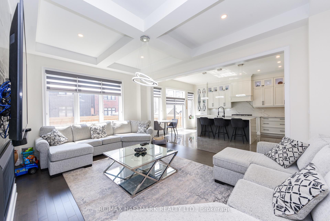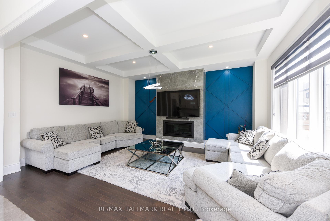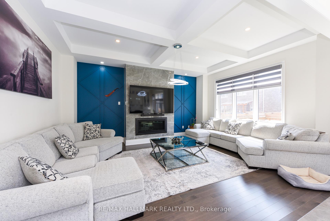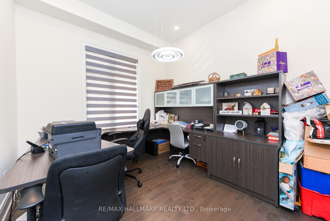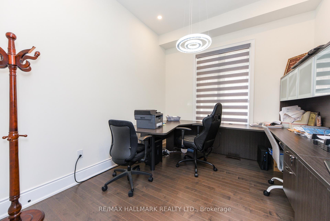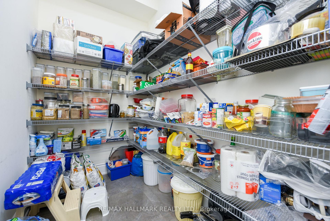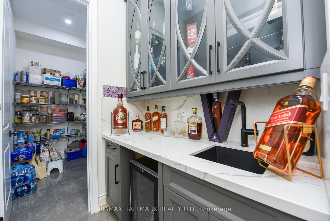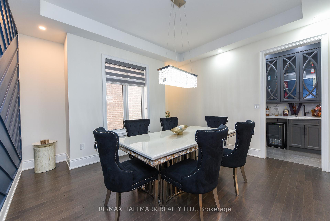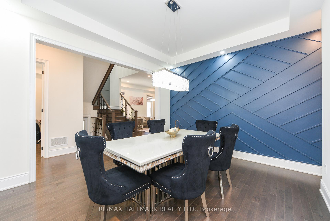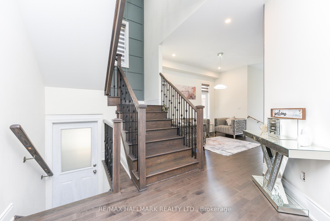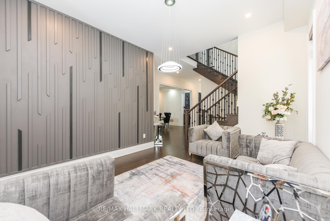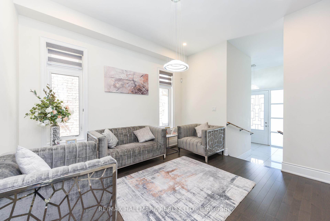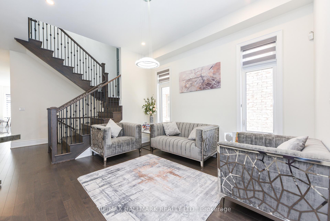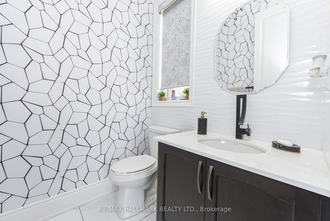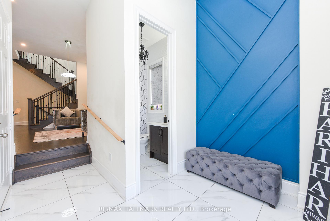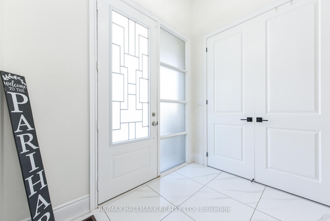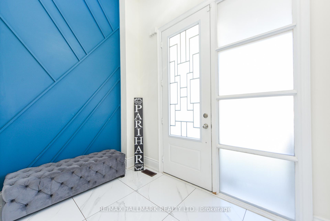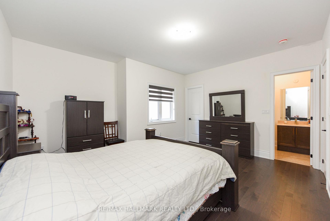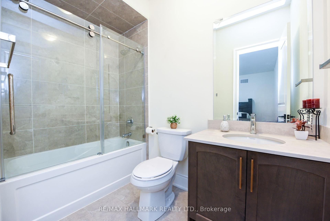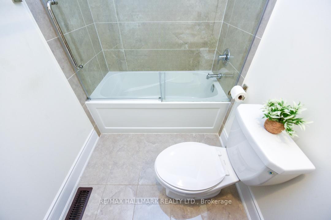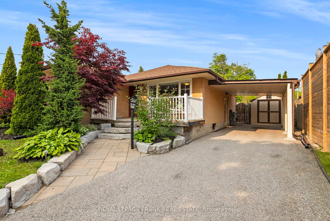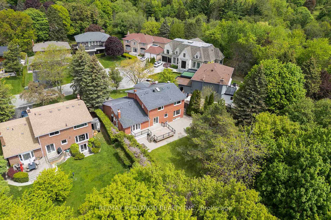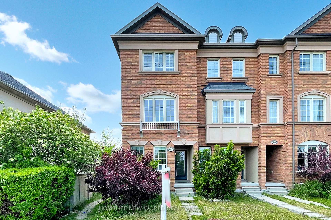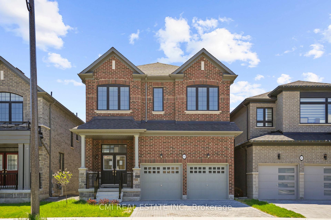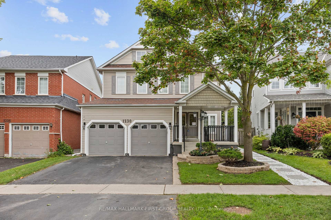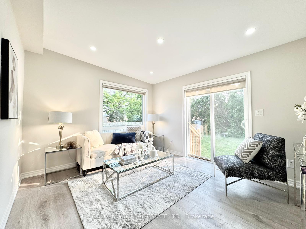37 Midmorning Road, Brampton, ON L6X 5R5 W12192862
- Property type: Residential Freehold
- Offer type: For Sale
- City: Brampton
- Zip Code: L6X 5R5
- Neighborhood: Midmorning Road
- Street: Midmorning
- Bedrooms: 6
- Bathrooms: 6
- Property size: 3500-5000 ft²
- Garage type: Attached
- Parking: 6
- Heating: Forced Air
- Cooling: Central Air
- Heat Source: Gas
- Kitchens: 2
- Family Room: 1
- Water: Municipal
- Lot Width: 38.76
- Lot Depth: 105.16
- Construction Materials: Brick, Stone
- Parking Spaces: 4
- ParkingFeatures: Available, Private Double
- Sewer: Sewer
- Special Designation: Unknown
- Roof: Other
- Washrooms Type1Pcs: 2
- Washrooms Type3Pcs: 5
- Washrooms Type4Pcs: 3
- Washrooms Type1Level: Main
- Washrooms Type2Level: Second
- Washrooms Type3Level: Second
- Washrooms Type4Level: Basement
- WashroomsType1: 1
- WashroomsType2: 3
- WashroomsType3: 1
- WashroomsType4: 1
- Property Subtype: Detached
- Tax Year: 2025
- Pool Features: None
- Basement: Apartment, Separate Entrance
- Tax Legal Description: LOT 31, PLAN 43M2063 SUBJECT TO AN EASEMENT AS IN PR1279464 SUBJECT TO AN EASEMENT FOR ENTRY AS IN PR3601134 TOGETHER WITH AN EASEMENT OVER PART 10 43R39565 AS IN PR3746883 CITY OF BRAMPTON
- Tax Amount: 11057.93
Features
- (2)Dryers
- 2 stoves
- 2 washers
- All Light Fixtures Garage Door Opener W/Remote
- All Window Coverings & Light Fixtures
- CentralVacuum
- Dishwasher) 2 Microwaves
- Fireplace
- Garage
- Heat Included
- highways
- Legal 2 Bedroom Apartment With Separate Entrance. Close To Parks
- Schools. Extras:(Stainless Steel Appliances: 2 Fridges
- Sewer
Details
Absolutely Stunning & Beautiful Home In Premium Neighborhood built by Regal Crest . This Lovely Family Home Features over 5000 Sq Ft Of luxury living space with four large bedrooms. Soaring 10 Ft Ceilings On Main Floor, 9 Ft Ceilings In Basement And 2nd Flr. Each Bdrm Has Its Own Walk-In Closet And Ensuite. Spacious Family Rm with waffle ceiling , Gas Fire Place, Pot Lights Throughout inside & outside, s/S high-end built-in Appliances, Cooktop In Large Gourmet Kitchen With Walk Out To backyard. Professional spacious layout with Beautiful hardwood throughout, Wide staircases, main floor office, huge dining room & Living Room open concept kitchen/breakfast and family room .. tons of space & upgrades for everyone! Primary bedrm is breathtaking with huge W/I CLOSET This home also features with 2 bedroom basement
- ID: 6621863
- Published: June 3, 2025
- Last Update: June 5, 2025
- Views: 6

