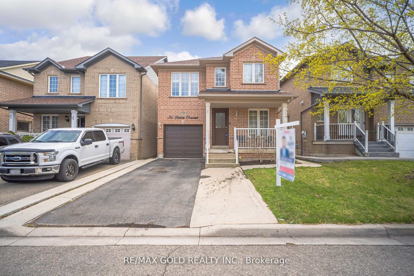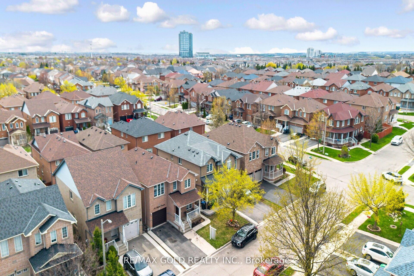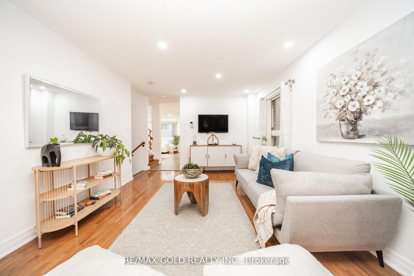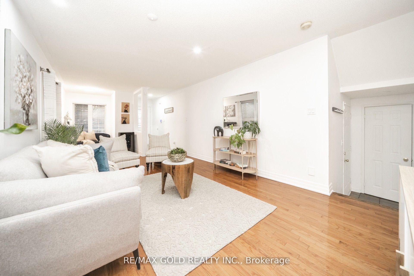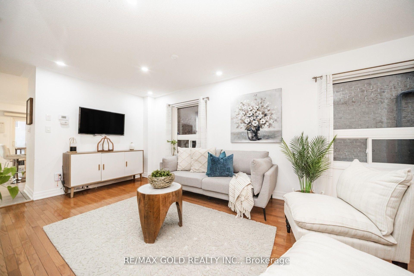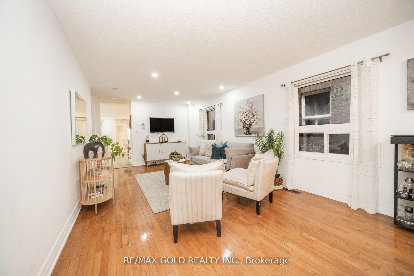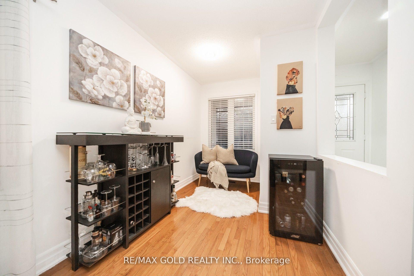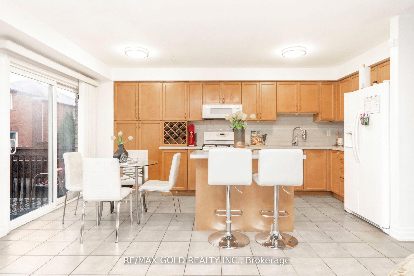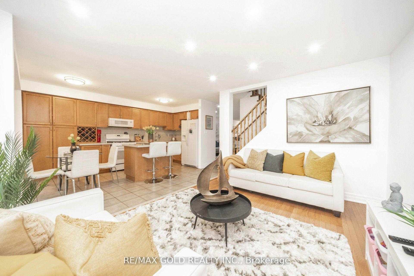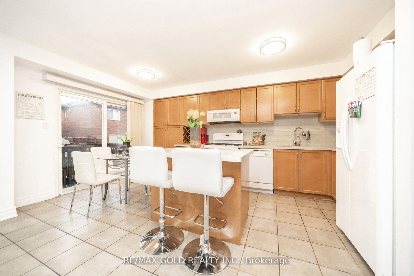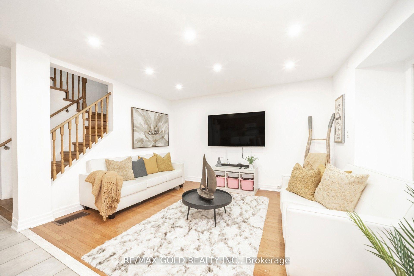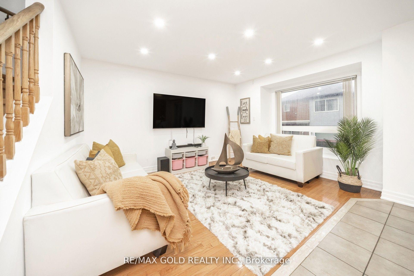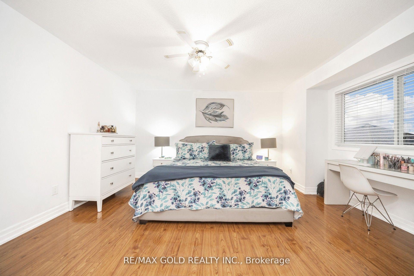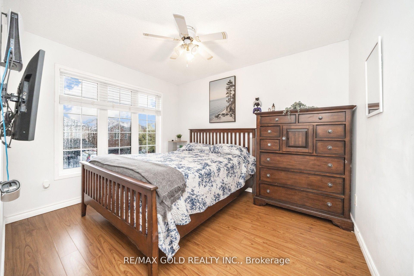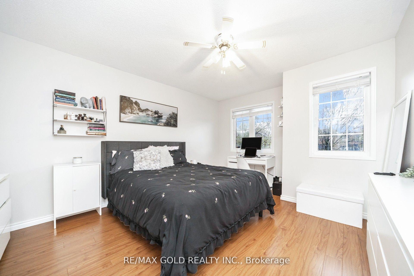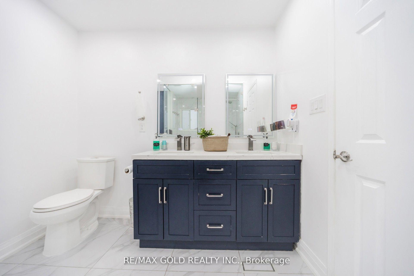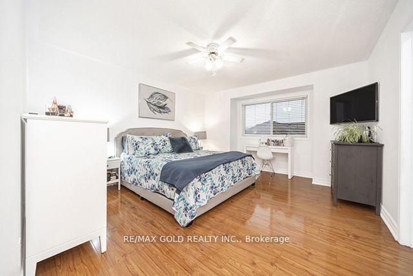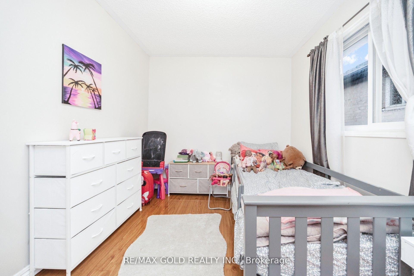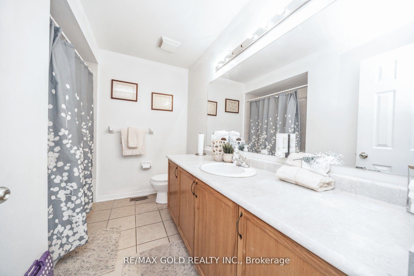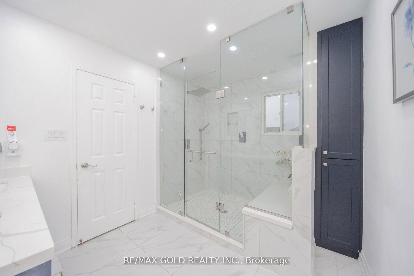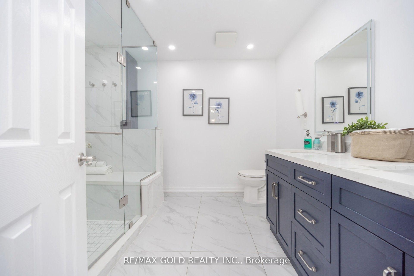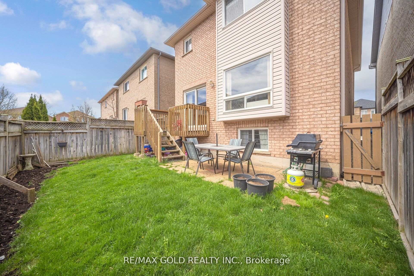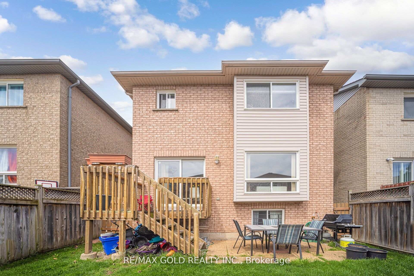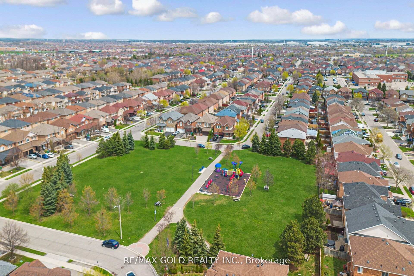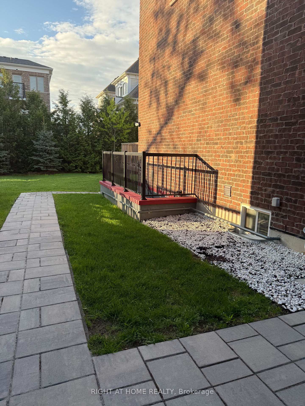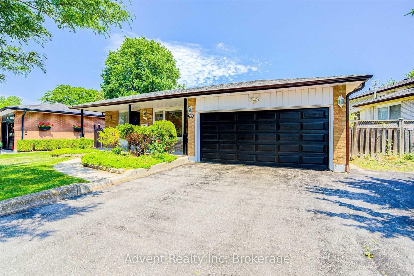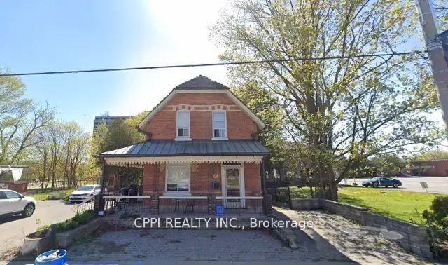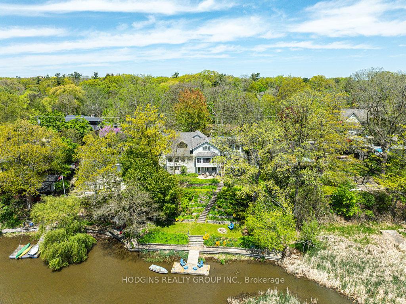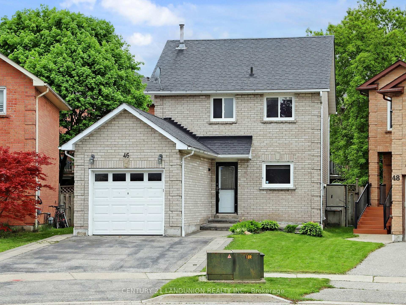36 Roxton Crescent, Brampton, ON L7A 2A9 W12164145
- Property type: Residential Freehold
- Offer type: For Sale
- City: Brampton
- Zip Code: L7A 2A9
- Neighborhood: Roxton Crescent
- Street: Roxton
- Bedrooms: 4
- Bathrooms: 3
- Property size: 1500-2000 ft²
- Lot size: 2449.11 ft²
- Garage type: Attached
- Parking: 3
- Heating: Forced Air
- Cooling: Central Air
- Heat Source: Gas
- Kitchens: 1
- Family Room: 1
- Water: Municipal
- Lot Width: 29.86
- Lot Depth: 82.02
- Construction Materials: Brick
- Parking Spaces: 2
- Sewer: Sewer
- Special Designation: Other
- Zoning: residential
- Roof: Shingles
- Washrooms Type1Pcs: 4
- Washrooms Type3Pcs: 2
- Washrooms Type1Level: Second
- Washrooms Type2Level: Second
- Washrooms Type3Level: Main
- WashroomsType1: 1
- WashroomsType2: 1
- WashroomsType3: 1
- Property Subtype: Detached
- Tax Year: 2024
- Pool Features: None
- Basement: None
- Tax Legal Description: LOT 139, PLAN 43M1480, BRAMPTON. S/T RIGHT IN FAVOUR OF WHITE SYMONS DEVELOPMENTS INC., UNTIL THE LATER OF TWO YEARS FROM 2002/03/06 OR UNTIL COMPLETE ASSUMPTION BY THE CITY OF BRAMPTON, AS IN PR212692. T/W ROW OVER PART LOT 138, PLAN 43M1480 DES PART 88 ON 43R27134 AS IN PR643104. S/T ROW OVER PART LOT 139, PLAN 43M1480 DES PART 89 ON 43R27134 IN FAVOUR OF LOT 138, PLAN 43M1480 AS IN PR643104. S/T RIGHT FOR A PERIOD OF FIVE(5) YEARS FROM 2005/03/11 OR THE PASSING BY THE CITY
- Tax Amount: 5368
Features
- Garage
- Heat Included
- Sewer
Details
Wow, This Is An Absolute Showstopper And A Must-See! Priced To Sell ! This Stunning 4-Bedroom North-Facing Home Is a Must-See and Ready to Sell! Boasting 1921 Sqft Above Grade (As Per MPAC), This Home Perfectly Combines Space, Style, and Functionality. The Main Floor Features Gleaming Hardwood Floors Through Out On Main Floor, and Multiple Living Spaces, Living And Family Rooms Share Warmth Through A Sleek See-Through . The Designer Kitchen Stands Out with Quartz Countertops, and Tailored for Modern Living. Elegant Hardwood Staircase Adds Timeless Charm And Style! The Second Floor Offers Four Spacious Bedrooms, Each with Access to Its Own Full Bathroom, Providing Comfort and Privacy for the Entire Family. The Master Suite Is a True Retreat with a Walk-In Closet and a 5-Piece Ensuite. Convenient Main Floor Laundry Simplifies Daily Chores! Located in a Prime Neighborhood, next to park and 5 minutes from GO station .This Home Is Perfect for Families or Investors. Premium Finishes, a Thoughtful Layout, and a Sought-After Location Make This Property an Incredible Opportunity. Don’t Miss Out Schedule Your Viewing Today!
- ID: 5248180
- Published: May 22, 2025
- Last Update: May 22, 2025
- Views: 2

