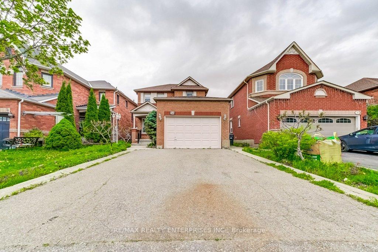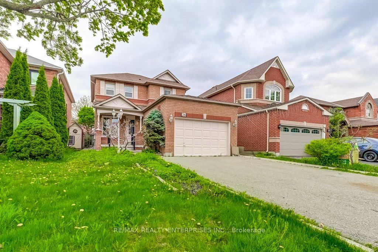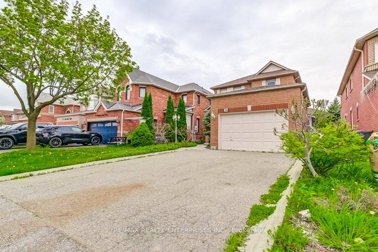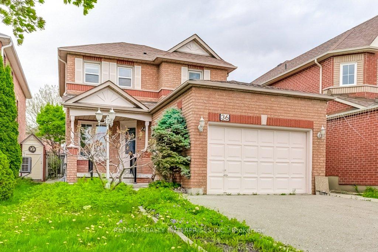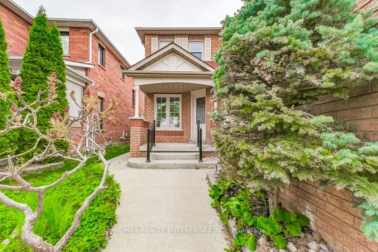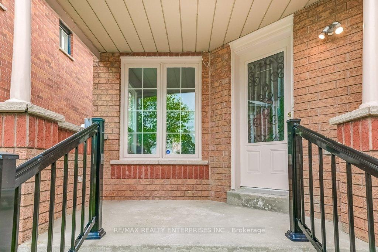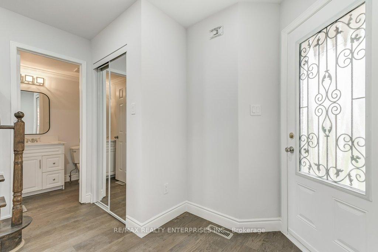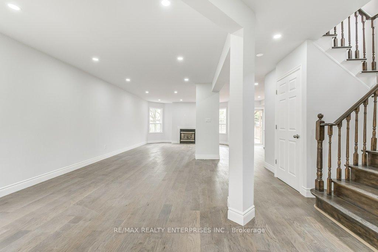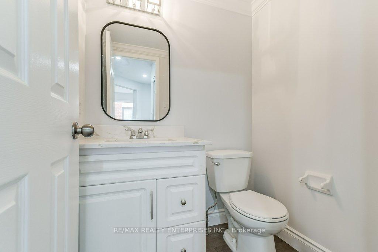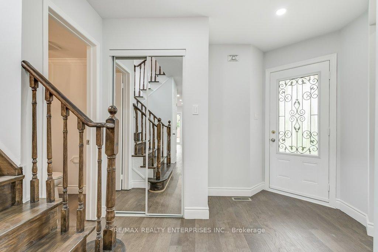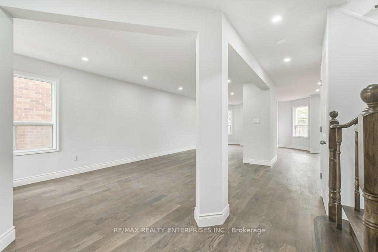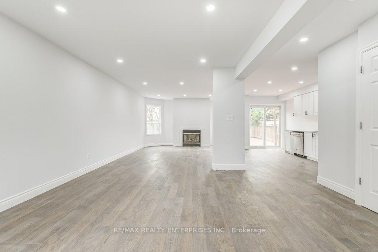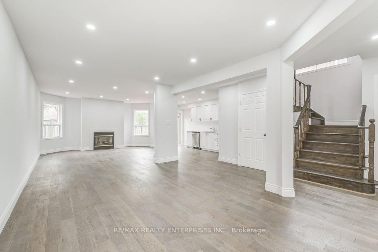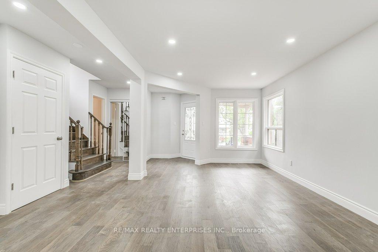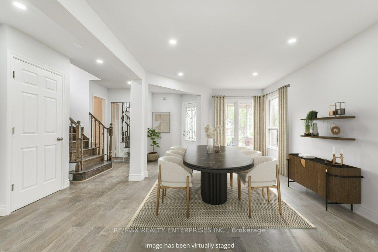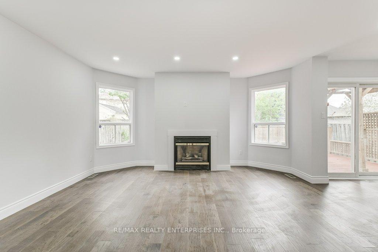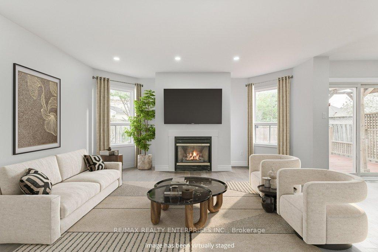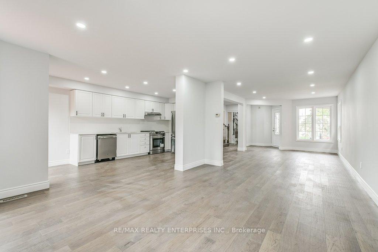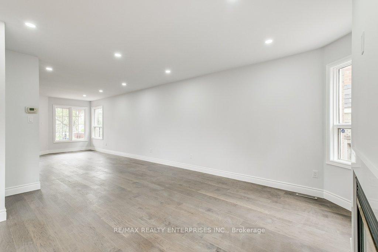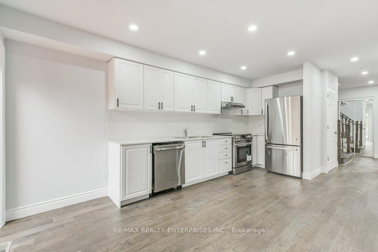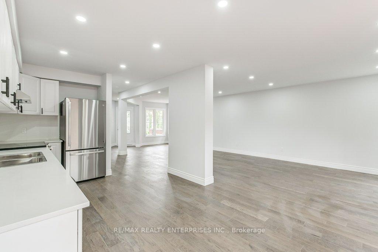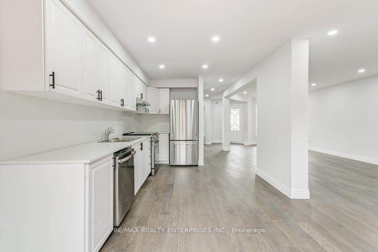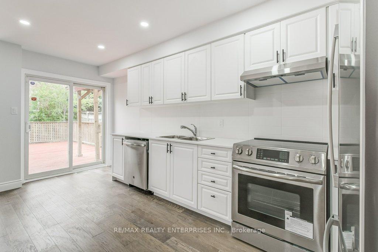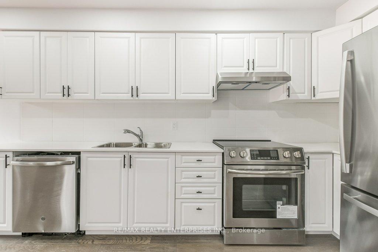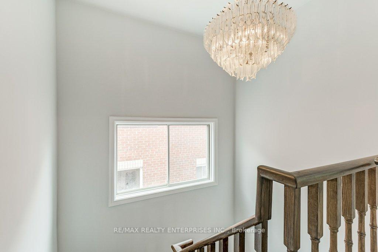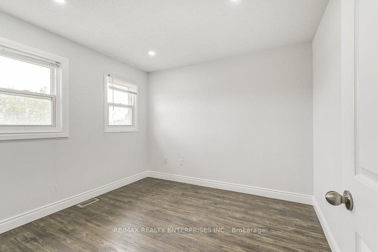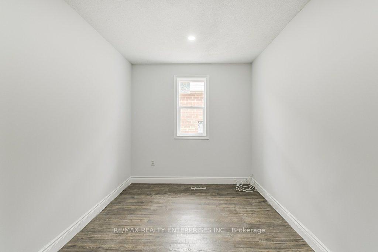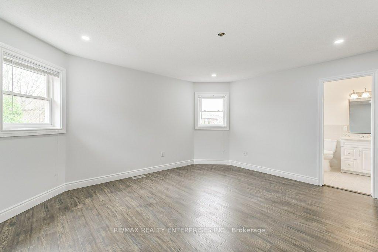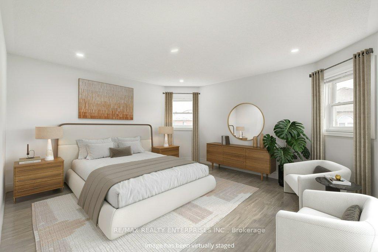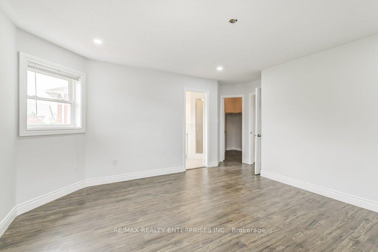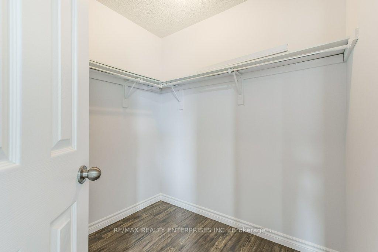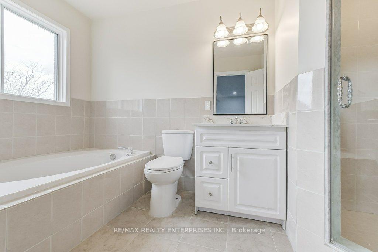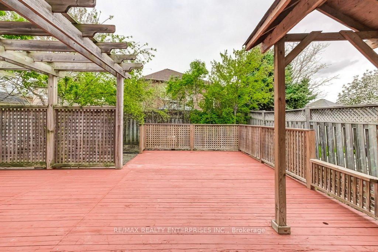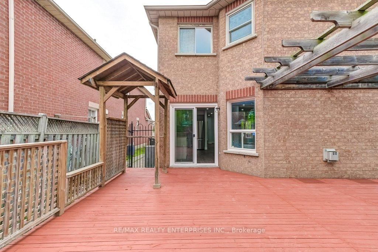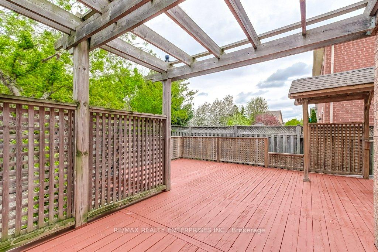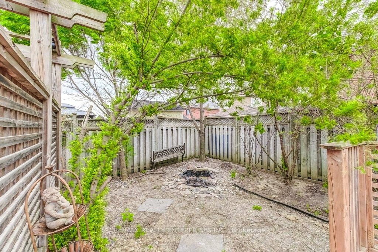36 Mapleshade Drive Upper, Brampton, ON L7A 1J1 W12200471
- Property type: Residential Freehold
- Offer type: For Lease
- City: Brampton
- Zip Code: L7A 1J1
- Neighborhood: Mapleshade Drive
- Street: Mapleshade
- Bedrooms: 3
- Bathrooms: 3
- Property size: 1500-2000 ft²
- Garage type: Attached
- Parking: 2
- Heating: Forced Air
- Cooling: Central Air
- Fireplace: 1
- Heat Source: Gas
- Furnished: Unfurnished
- Kitchens: 1
- Property Features: Hospital, Library, Park, Place Of Worship, Public Transit, School
- Water: Municipal
- Lot Width: 34.45
- Lot Depth: 106.63
- Construction Materials: Brick
- Parking Spaces: 1
- ParkingFeatures: Private Double
- Private Entrance: 1
- Sewer: Sewer
- Special Designation: Unknown
- Roof: Shingles
- Washrooms Type1Pcs: 2
- Washrooms Type3Pcs: 4
- Washrooms Type1Level: Main
- Washrooms Type2Level: Second
- Washrooms Type3Level: Second
- WashroomsType1: 1
- WashroomsType2: 1
- WashroomsType3: 1
- Property Subtype: Detached
- Pool Features: None
- Fireplace Features: Natural Gas
- Laundry Features: Common Area, In Basement
- Basement: Other
Features
- B/I Dishwasher. The washer and dryer are located in the common area of the basement and are shared with the basement unit.
- Existing stainless steel appliances: fridge
- Fireplace
- Garage
- Heat Included
- Hospital
- Library
- Park
- Place Of Worship
- Public Transit
- School
- Sewer
- Stove
Details
Welcome to the upper level at 36 Mapleshade Drive, a fully and recently renovated two-storey detached home located in Bramptons Snelgrove neighbourhood. Offering 1609 square feet of living space, the home includes three bedrooms on the 2nd level level. Recent updates include a brand-new kitchen, new bathrooms, brand-new flooring, pot lights, and modern finishes throughout. The property also includes a shared driveway with the lower level unit, an attached garage, and a fenced backyard. Please note that 70% of the utilities are payable by the upper tenant. Conveniently located near Sobeys, Trinity Common Mall, McDonalds, schools, parks, Brampton Civic Hospital, and major transit routes.
- ID: 11388097
- Published: July 18, 2025
- Last Update: July 18, 2025
- Views: 1

