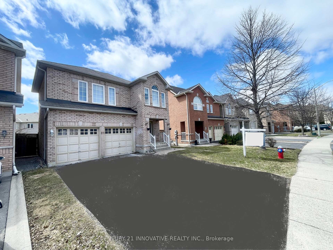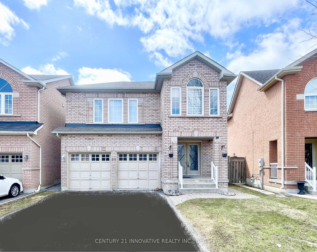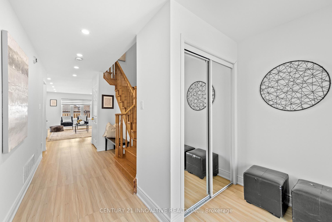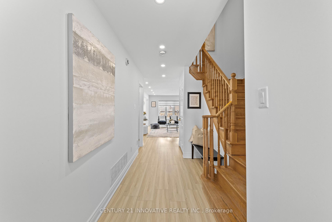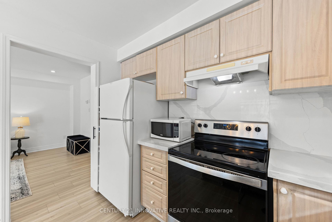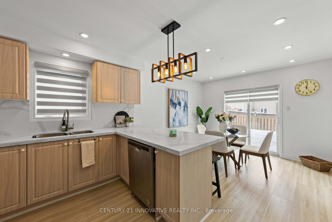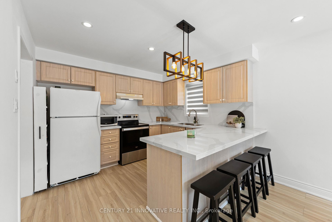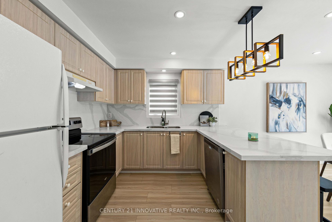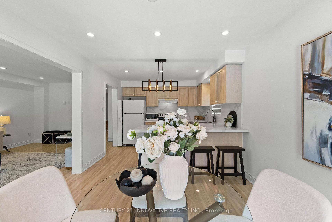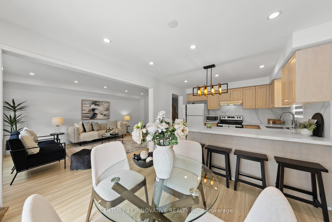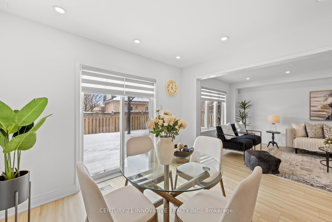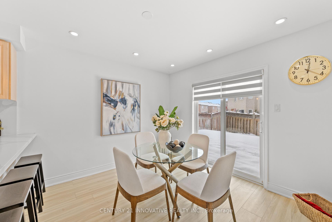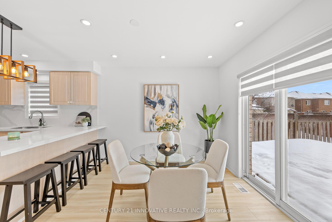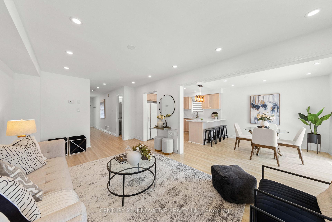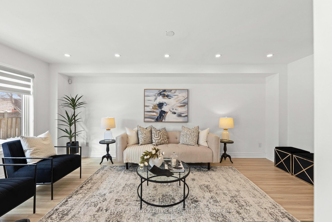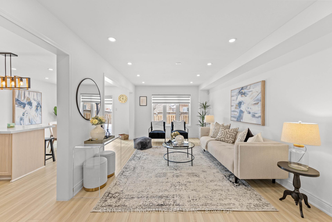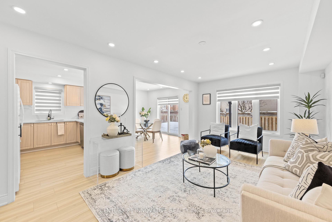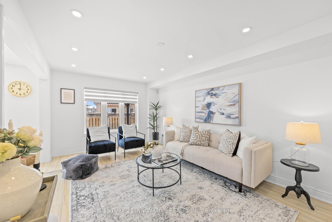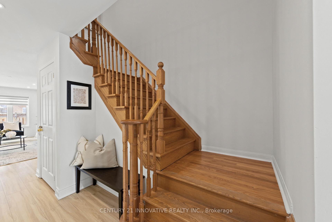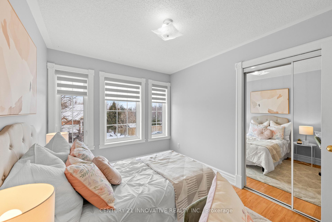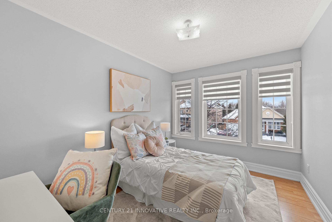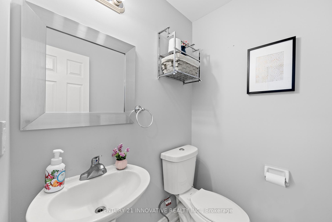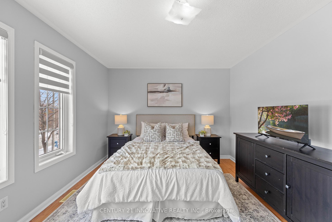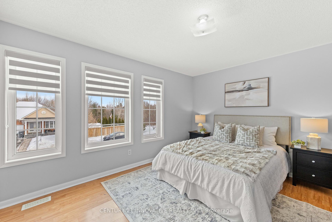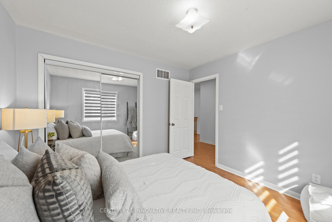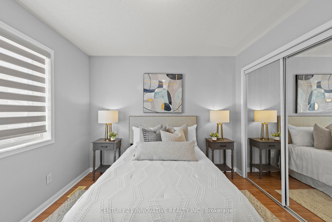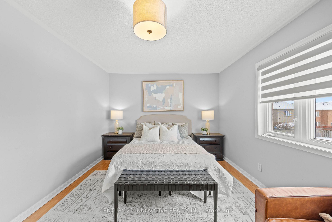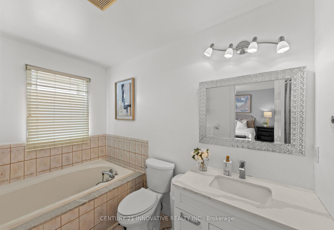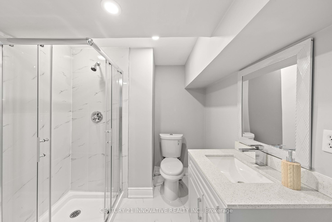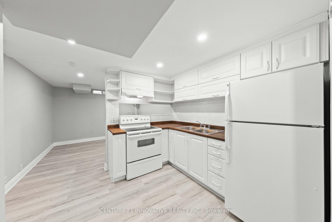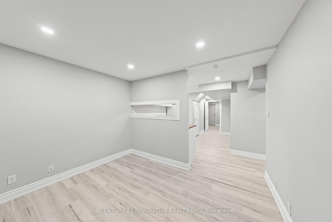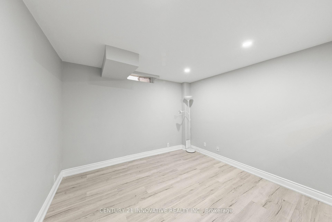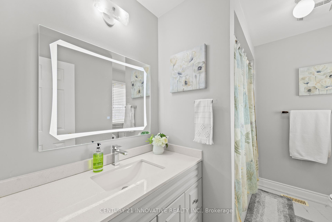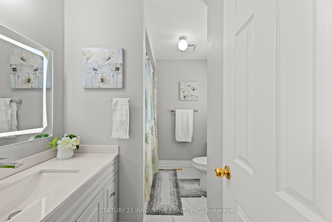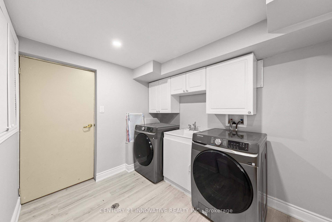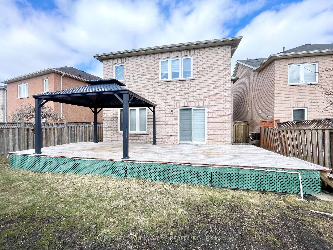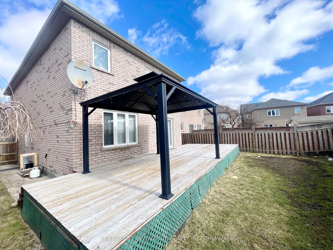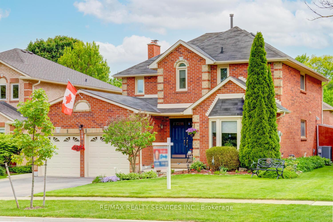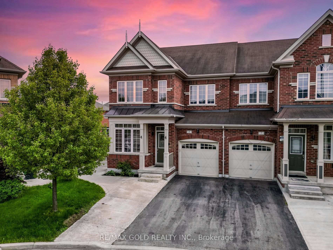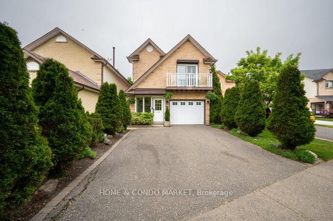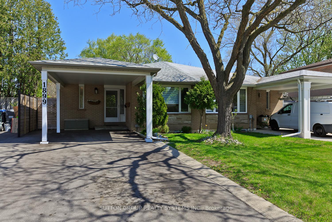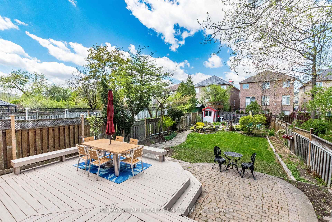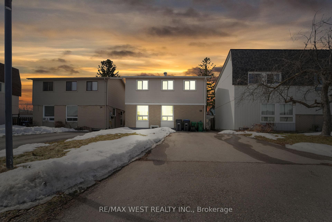36 Echoridge Drive, Brampton, ON L7A 3K8 W12143483
- Property type: Residential Freehold
- Offer type: For Sale
- City: Brampton
- Zip Code: L7A 3K8
- Neighborhood: Echoridge Drive
- Street: Echoridge
- Bedrooms: 5
- Bathrooms: 4
- Property size: 1500-2000 ft²
- Garage type: Attached
- Parking: 6
- Heating: Forced Air
- Cooling: Central Air
- Heat Source: Gas
- Kitchens: 2
- Days On Market: 15
- Family Room: 1
- Telephone: Yes
- Exterior Features: Deck, Privacy
- Property Features: Library, Park, Public Transit, School, School Bus Route
- Water: Municipal
- Lot Width: 32.5
- Lot Depth: 93.62
- Construction Materials: Brick
- Parking Spaces: 4
- ParkingFeatures: Private
- Lot Irregularities: 32.50 x 93.62 x 49.48 x 87.35 ft
- Sewer: Sewer
- Parcel Of TiedLand: No
- Special Designation: Unknown
- Roof: Asphalt Shingle
- Washrooms Type1Pcs: 4
- Washrooms Type3Pcs: 3
- Washrooms Type4Pcs: 2
- Washrooms Type1Level: Second
- Washrooms Type2Level: Second
- Washrooms Type3Level: Basement
- Washrooms Type4Level: Main
- WashroomsType1: 1
- WashroomsType2: 1
- WashroomsType3: 1
- WashroomsType4: 1
- Property Subtype: Detached
- Tax Year: 2024
- Pool Features: None
- Basement: Apartment, Finished
- Tax Legal Description: LOT 128, PLAN 43M1594, BRAMPTON. ; S/T RIGHT UNTIL THE DATE OF COMPLETE ACCEPTANCE BY THE CITY OF BRAMPTON OF PL 43M1594 AS IN PR531932 T/W AN EASEMENT OVER PT OF LT 129, PL 43M1594 DES AS PT 16 ON 43R29128 AS IN PR672976. S/T AN EASEMENT IN FAVOUR OF LT 129, PL 43M1594 OVER PT OF LT 128, PL 43M1594 DES AS PT 15 ON 43R29128 AS IN PR672976.
- Tax Amount: 5578.53
Features
- All Elfs
- Cable TV Included
- Dishwasher
- Fridge x 2
- Garage
- Gazebo
- Heat Included
- Library
- Park
- Public Transit
- Range hood x2
- School
- School Bus Route
- Sewer
- Stove x 2 Washer/Dryer
- Window Covers
Details
Stunning Detached Home with Double Garage in a Highly Sought-After Neighborhood! Welcome to this exquisite 4-bedroom detached home offering spacious, open-concept modern living in a prime location. Carpet free home with generously sized bedrooms, this home is perfect for families seeking comfort and style. The main floor boasts an inviting open layout, featuring a bright eat-in breakfast area, a separate formal dining room, and a beautifully designed living spaceideal for both everyday living and entertaining. The finished basement apartment comes with a separate entrance, providing excellent rental income potential or a private in-law suite. Step outside to your expansive backyard deck, complete with a gazebo, creating the perfect outdoor retreat for summer gatherings and BBQs. Nestled in a highly sought-after neighborhood, this home is just minutes from top-rated schools, lush parks, shopping centers, dining options, and all essential amenities. Recent Upgrades: Brand new furnace (2023) for enhanced energy efficiency, Fully renovated basement with modern finishes and a separate entrance, Brand new flooring on the main floor for a fresh and stylish look, Fresh paint throughout the home, creating a bright and welcoming ambiance, Pot lights installed, adding a sleek, modern touch to every space and much more! Dont miss the chance to own this incredible homeschedule your viewing today
- ID: 6083952
- Published: May 29, 2025
- Last Update: May 30, 2025
- Views: 6

