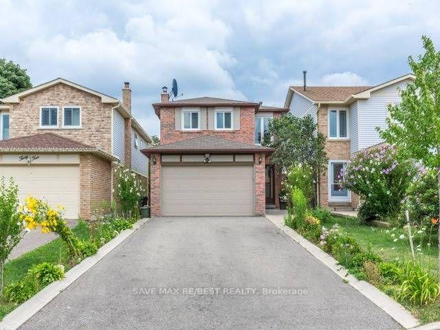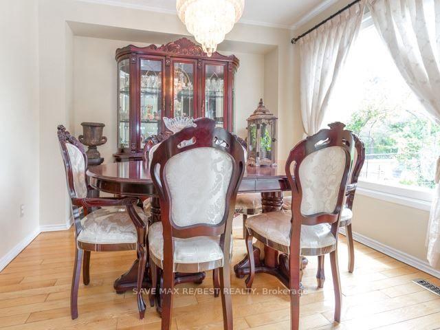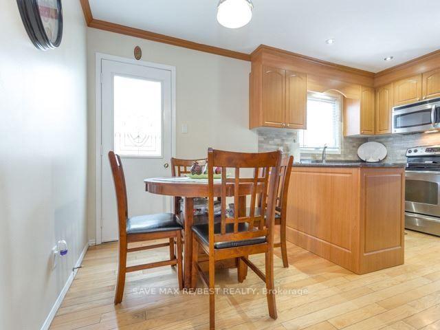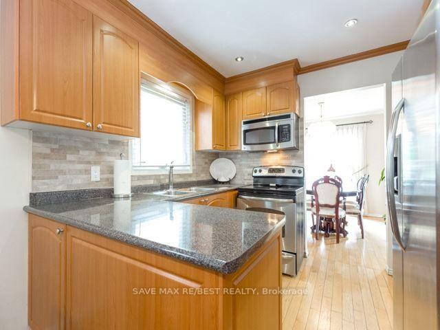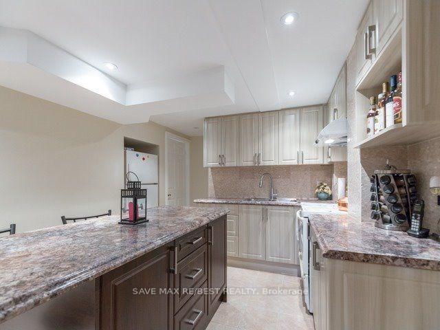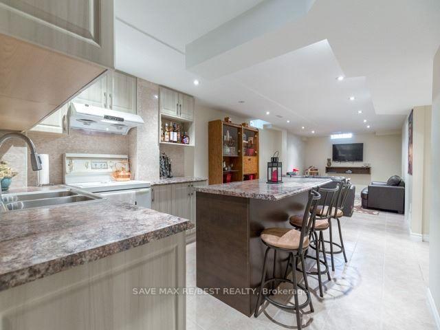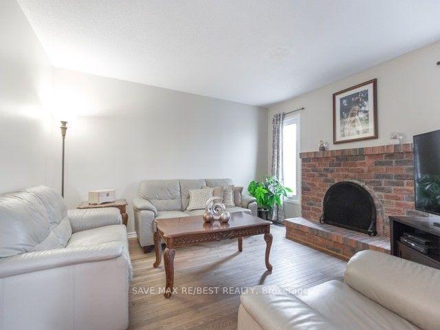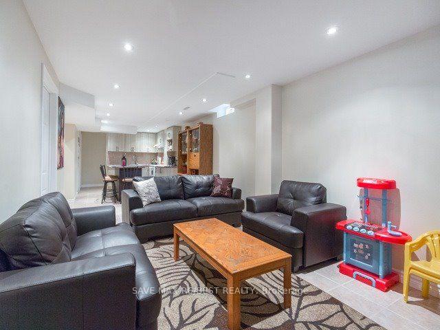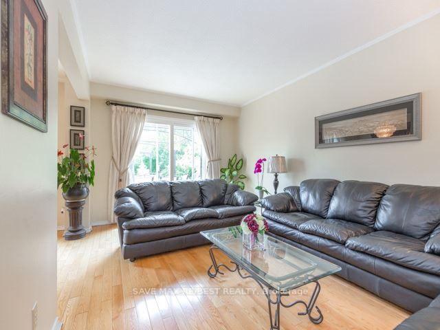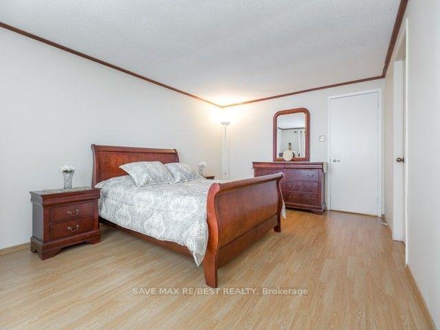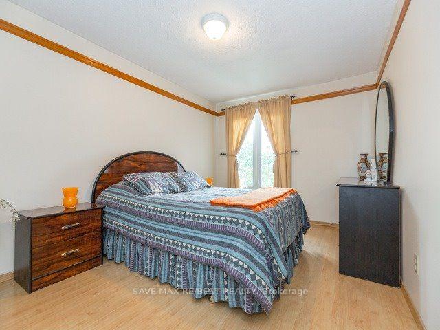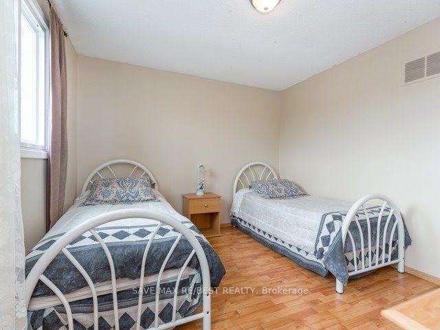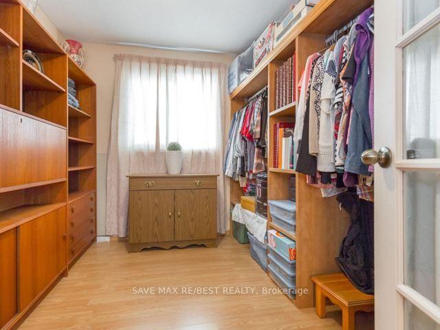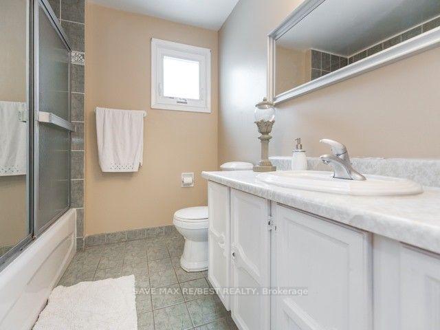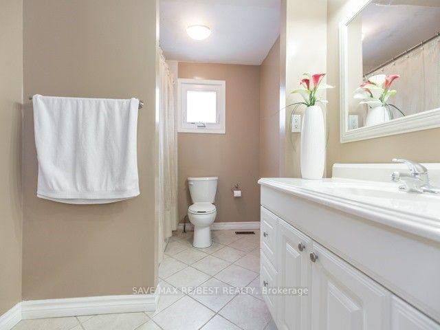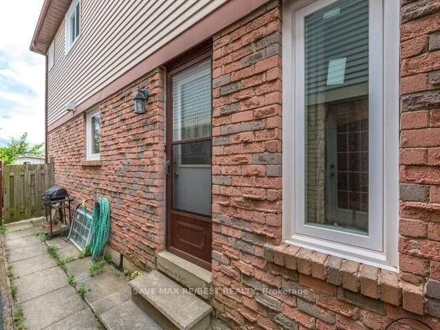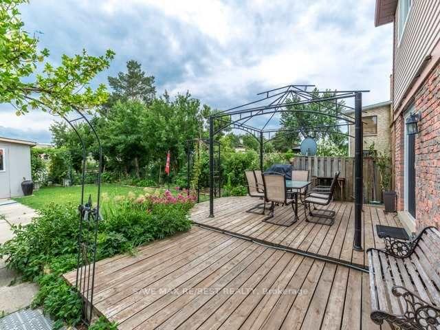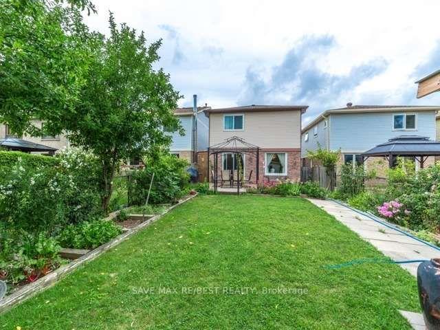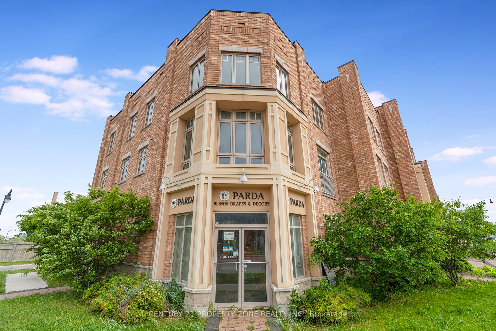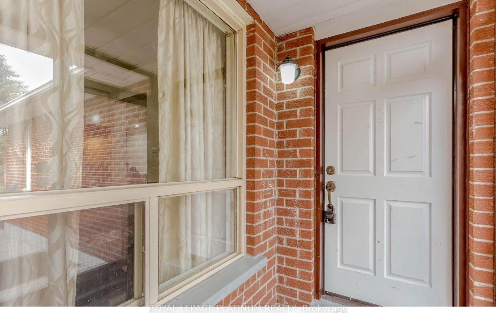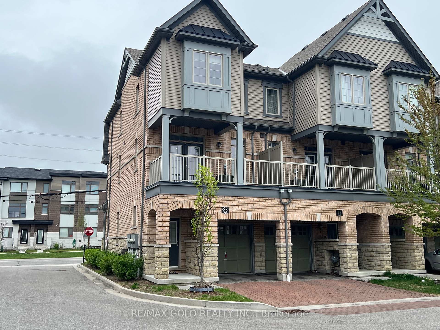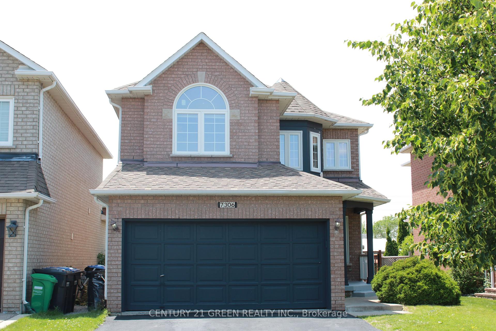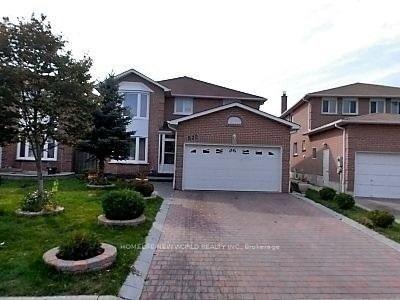36 Dafoe Crescent, Brampton, ON L6Y 2L2 W12240498
- Property type: Residential Freehold
- Offer type: For Sale
- City: Brampton
- Zip Code: L6Y 2L2
- Neighborhood: Dafoe Crescent
- Street: Dafoe
- Bedrooms: 5
- Bathrooms: 4
- Property size: 2000-2500 ft²
- Garage type: Attached
- Parking: 6
- Heating: Forced Air
- Cooling: Central Air
- Heat Source: Electric
- Kitchens: 2
- Family Room: 1
- Water: Municipal
- Lot Width: 30
- Lot Depth: 158.23
- Construction Materials: Aluminum Siding, Brick
- Parking Spaces: 4
- ParkingFeatures: Private
- Sewer: Sewer
- Special Designation: Unknown
- Roof: Shingles
- Washrooms Type1Pcs: 1
- Washrooms Type3Pcs: 4
- Washrooms Type4Pcs: 3
- Washrooms Type1Level: Main
- Washrooms Type2Level: Main
- Washrooms Type3Level: Main
- Washrooms Type4Level: Basement
- WashroomsType1: 1
- WashroomsType2: 1
- WashroomsType3: 1
- WashroomsType4: 1
- Property Subtype: Detached
- Tax Year: 2024
- Pool Features: None
- Basement: Finished
- Tax Legal Description: PCL 29-2, SEC M296 ; PT LT 29, PL M296 , PART 1 & 2 , 43R7828 ; S/T RIGHT AS IN LT263450 ; T/W PT LT 29, PL M296, PT 3, 43R7828 AS IN LT263454 ;S/T PT 2, 43R7828 IN FAVOUR OF PTS 3, 4 & 5, 43R7828 AS IN LT263454 ; BRAMPTON
- Tax Amount: 5888.44
Features
- Bsmt - Fridge & Stove. All Electrical Fittings
- built in dishwasher
- Fireplace
- Garage
- Heat Included
- Sewer
- Stainless Steel Stove
- washer & dryer
- Window Coverings. Shed And Gazebo. Ac & Furnace Owned.
Details
Welcome to this beautifully maintained 4-bedroom, 3-bathroom detached home nestled in a quiet, family-friendly neighbourhood. Bright and spacious with hardwood floors throughout the main level, this home offers a functional layout including a separate family room, living room, and dining area perfect for everyday living and entertaining. The stylish kitchen features stainless steel appliances, a tile backsplash, and ample storage space. The large primary bedroom boasts a private ensuite and a generous walk-in closet. Enjoy added privacy with no homes behind you. Just minutes from Sheridan College, public transit, parks, and schools – this home checks all the boxes for comfort, convenience, and community living.
- ID: 8784319
- Published: June 23, 2025
- Last Update: June 24, 2025
- Views: 1

