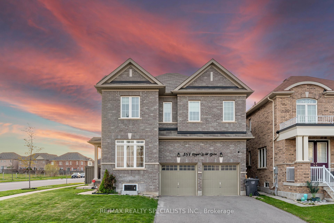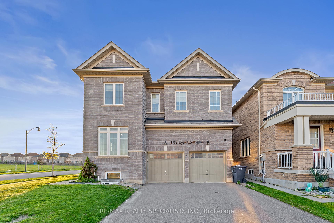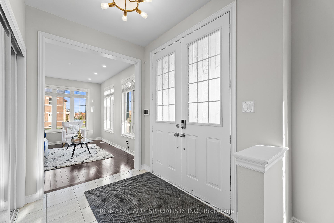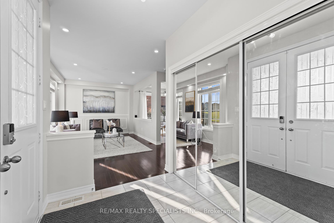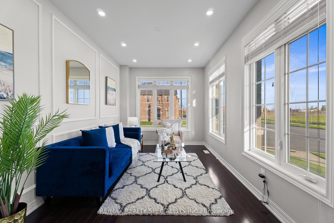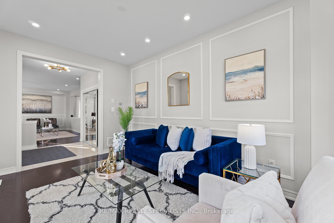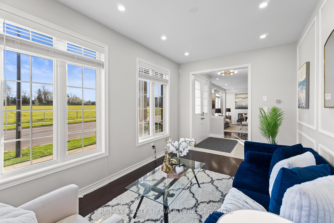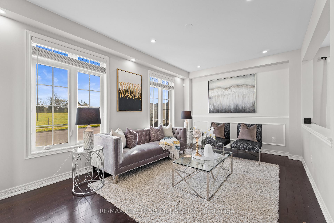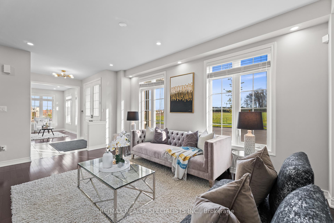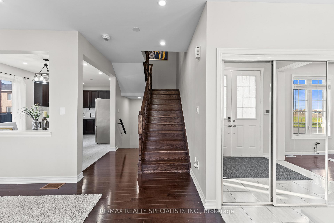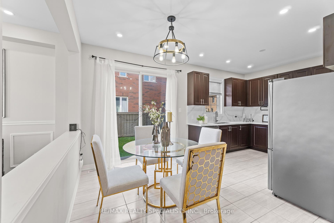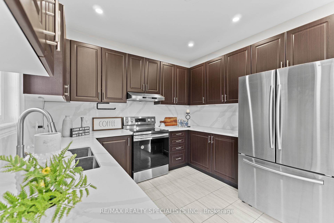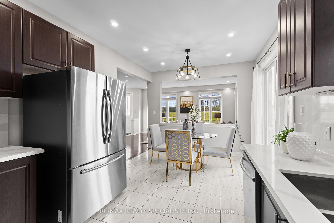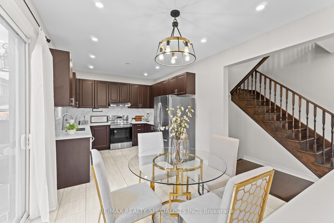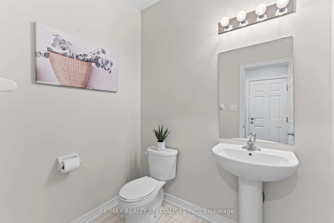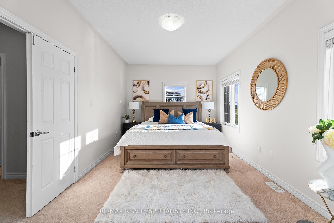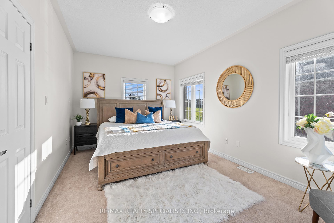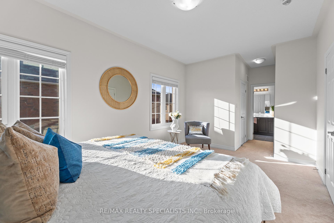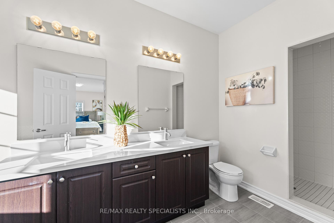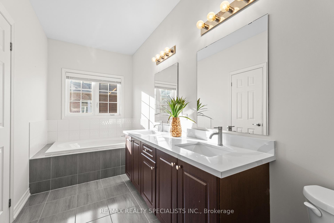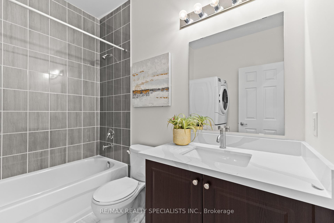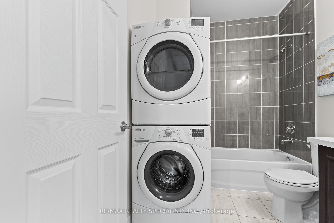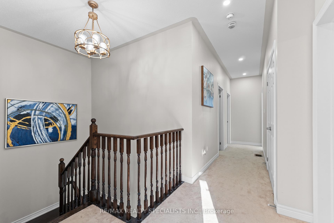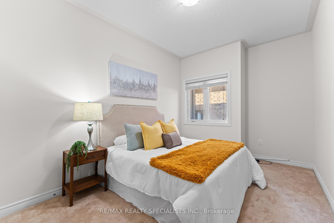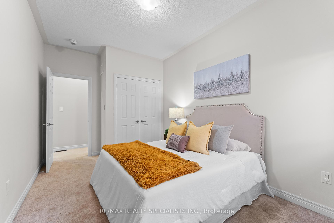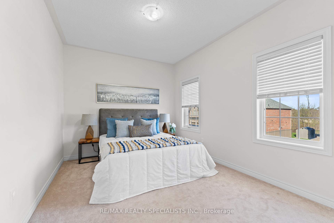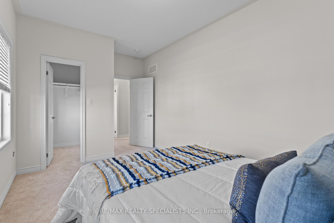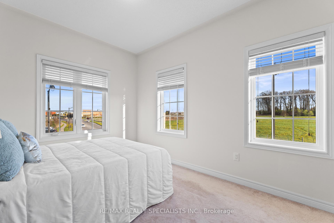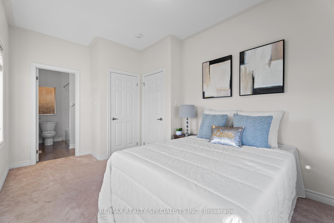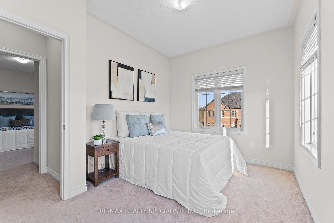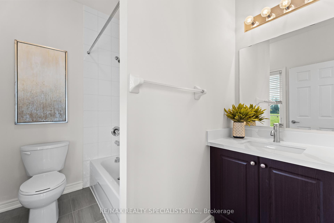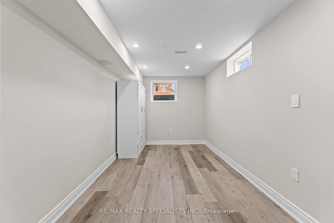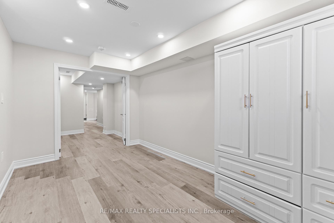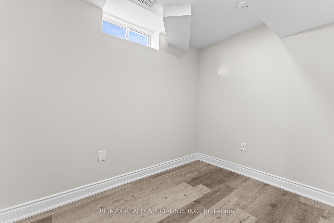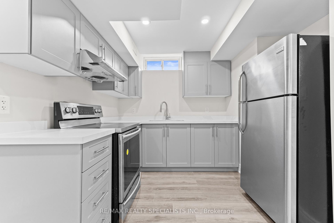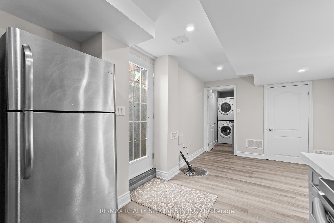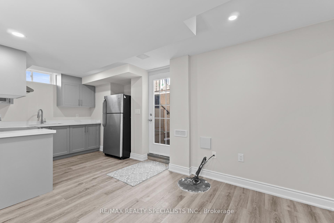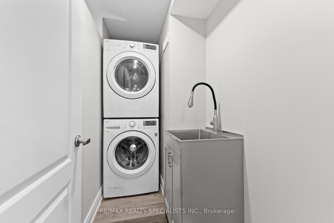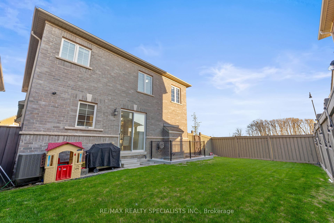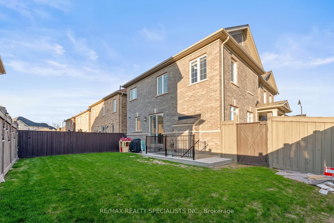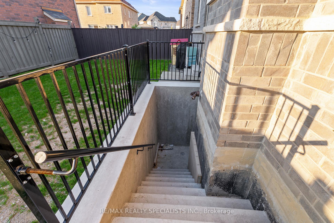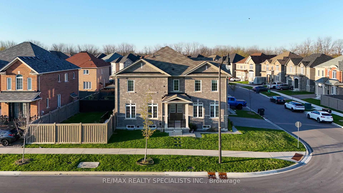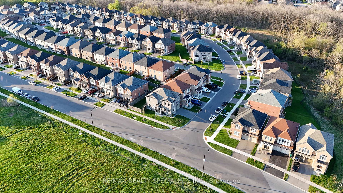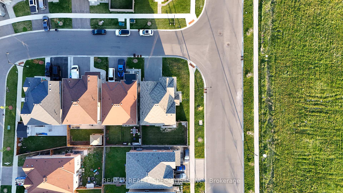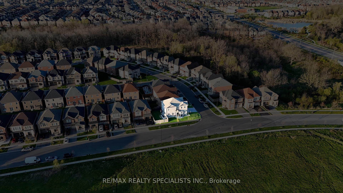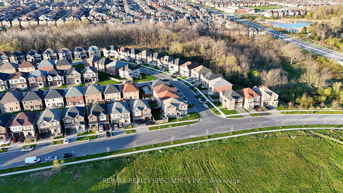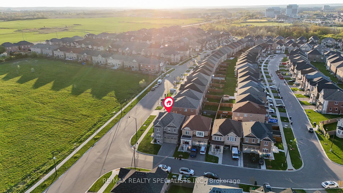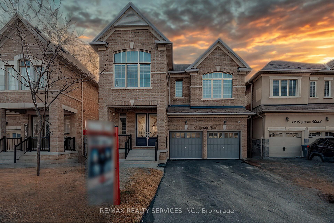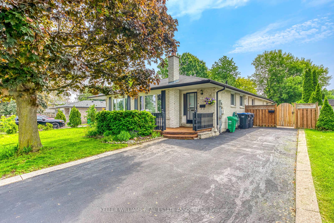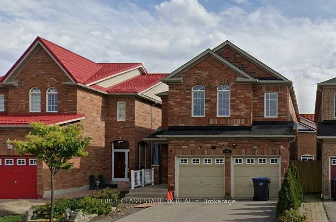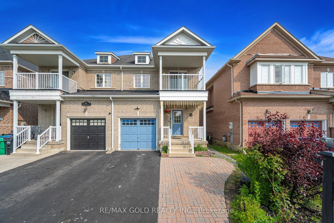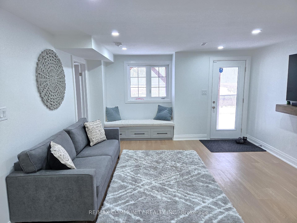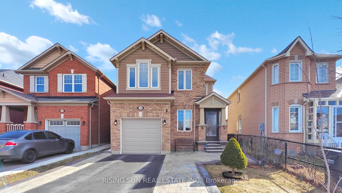351 Royal West Drive, Brampton, ON L6X 5J6 W12135981
- Property type: Residential Freehold
- Offer type: For Sale
- City: Brampton
- Zip Code: L6X 5J6
- Neighborhood: Royal West Drive
- Street: Royal West
- Bedrooms: 6
- Bathrooms: 5
- Property size: 2000-2500 ft²
- Garage type: Built-In
- Parking: 6
- Heating: Forced Air
- Cooling: Central Air
- Heat Source: Gas
- Kitchens: 2
- Family Room: 1
- Exterior Features: Porch
- Water: Municipal
- Lot Width: 62.96
- Lot Depth: 85.42
- Construction Materials: Brick
- Parking Spaces: 4
- ParkingFeatures: Private Double
- Sewer: Sewer
- Parcel Of TiedLand: No
- Special Designation: Unknown
- Roof: Shingles, Unknown
- Washrooms Type1Pcs: 5
- Washrooms Type3Pcs: 2
- Washrooms Type4Pcs: 3
- WashroomsType1: 1
- WashroomsType2: 2
- WashroomsType3: 1
- WashroomsType4: 1
- Property Subtype: Detached
- Tax Year: 2024
- Pool Features: None
- Basement: Apartment, Separate Entrance
- Tax Legal Description: LOT 61, PLAN 43M1962 TOGETHER WITH AN EASEMENT OVER PT LOT 60 PL 43M1962 DES PT 30 PL 43R37430 AS IN PR3093644 CITY OF BRAMPTON
- Tax Amount: 7238.81
Features
- 2 dryer
- 2 Stainless Steel Fridge
- 2 Stove
- 2 washer
- A/C
- All Elfs
- All Window Coverings
- Cvac Rough-in
- Dishwasher
- Fireplace
- Furnace
- Garage
- Gdos + Remotes
- Heat Included
- Security Cameras
- Sewer
- Stainless Range Hood
- system
Details
Welcome to this beautifully maintained 4+1 bedroom detached home with a legal basement apartment, located in one of Bramptons most sought-after communities of Credit Valley. Situated on a premium corner lot, this spacious home offers the perfect combination of style, functionality, and investment potential. The main level features elegant hardwood floors, oak staircases, and a gourmet kitchen with quartz countertops and stainless steel appliances, ideal for modern family living. Upstairs, you’ll find four generously sized bedrooms and three bathrooms, including two private en-suites, offering comfort and privacy for the whole family. With two separate laundry areas, one for the main home and one for the basement, convenience is built-in. The fully legal basement apartment includes its own private entrance, kitchen, laundry, and full bathroom perfect for generating rental income or accommodating extended family. Outside, enjoy a generous backyard and an unbeatable location just steps from top-rated schools, parks, scenic trails, Walmart, shopping, Highway 407, and Mount Pleasant GO Station. This home is a true gem for both families and savvy investors dont miss your chance to own in this thriving community!
- ID: 6989690
- Published: June 7, 2025
- Last Update: June 7, 2025
- Views: 2

