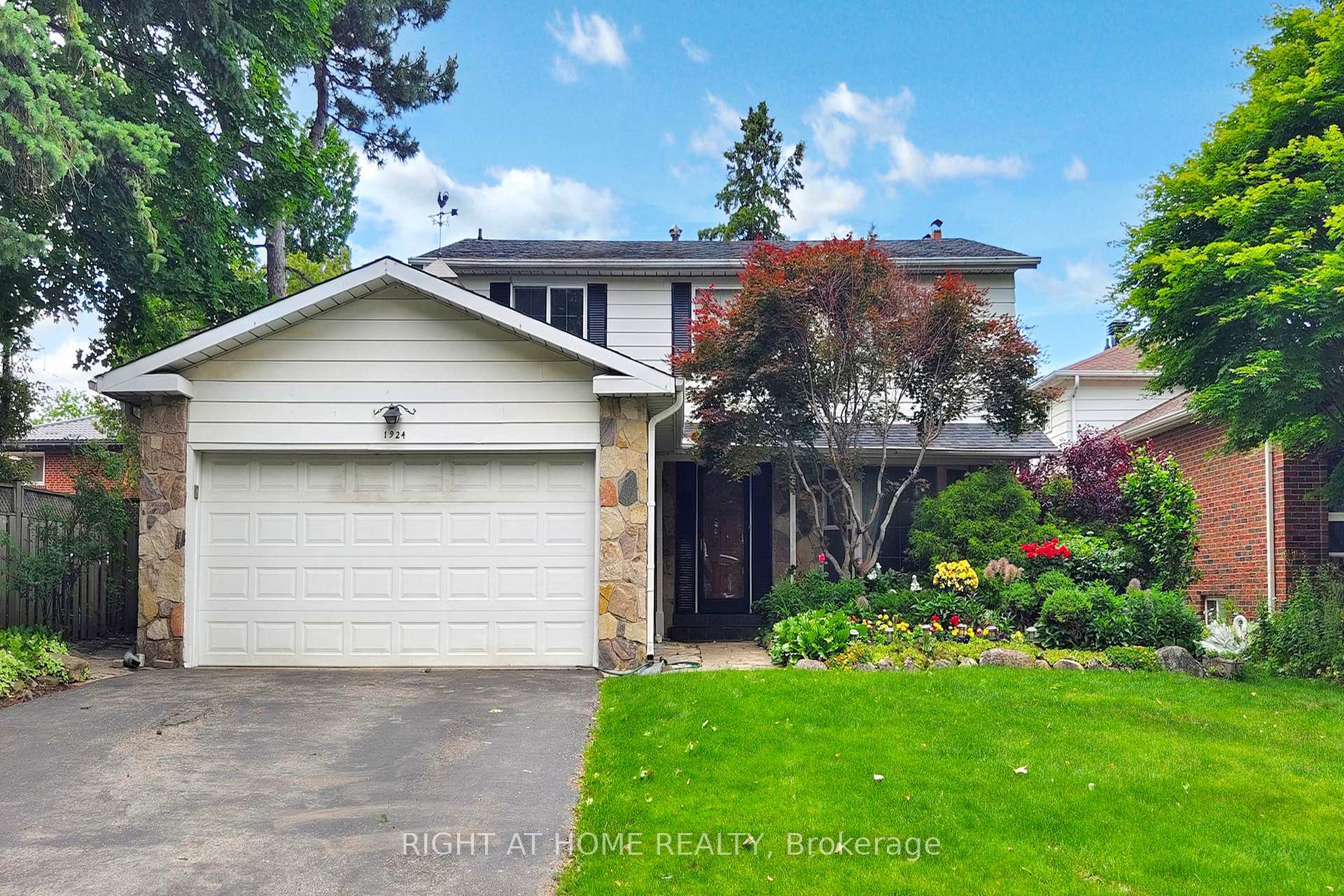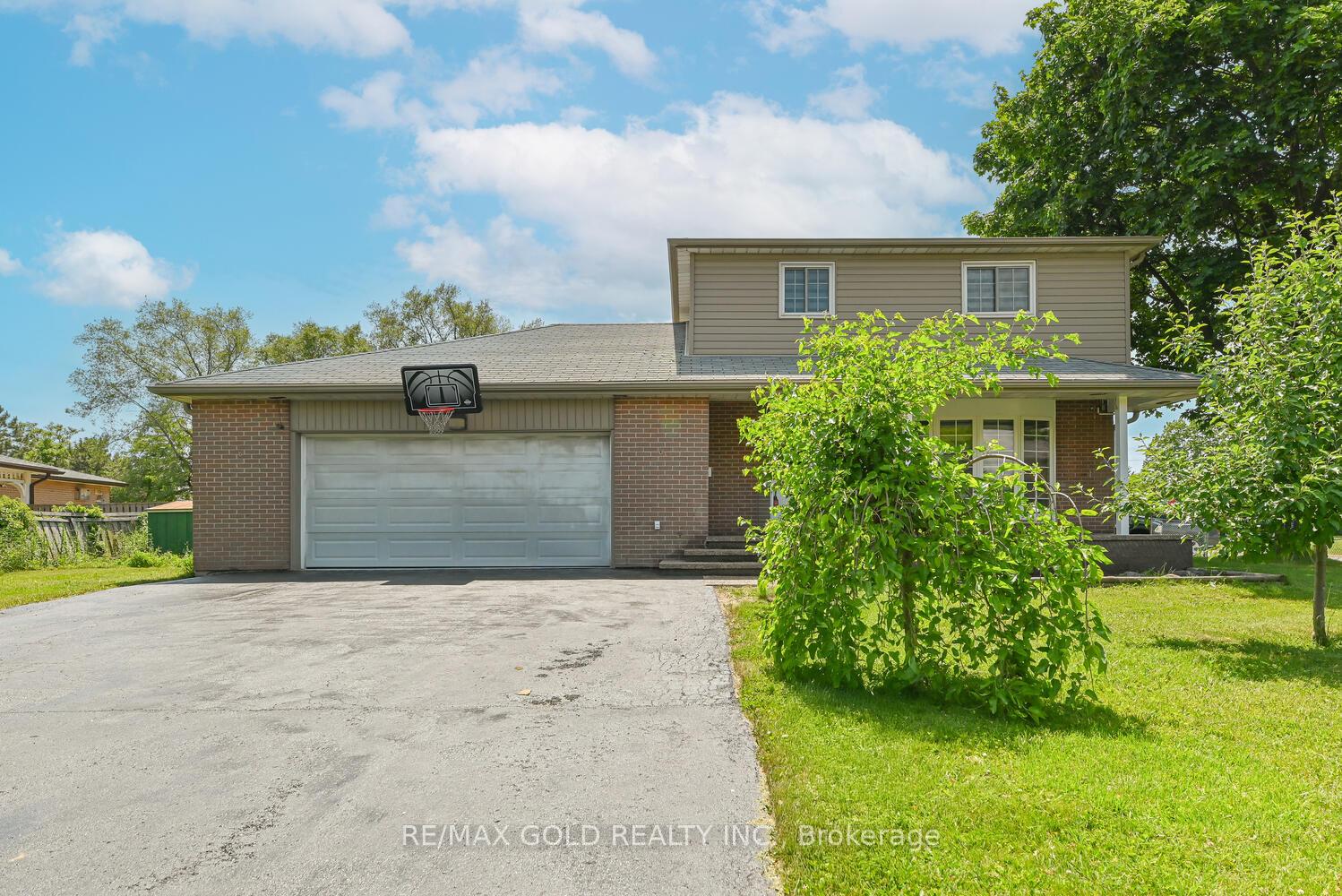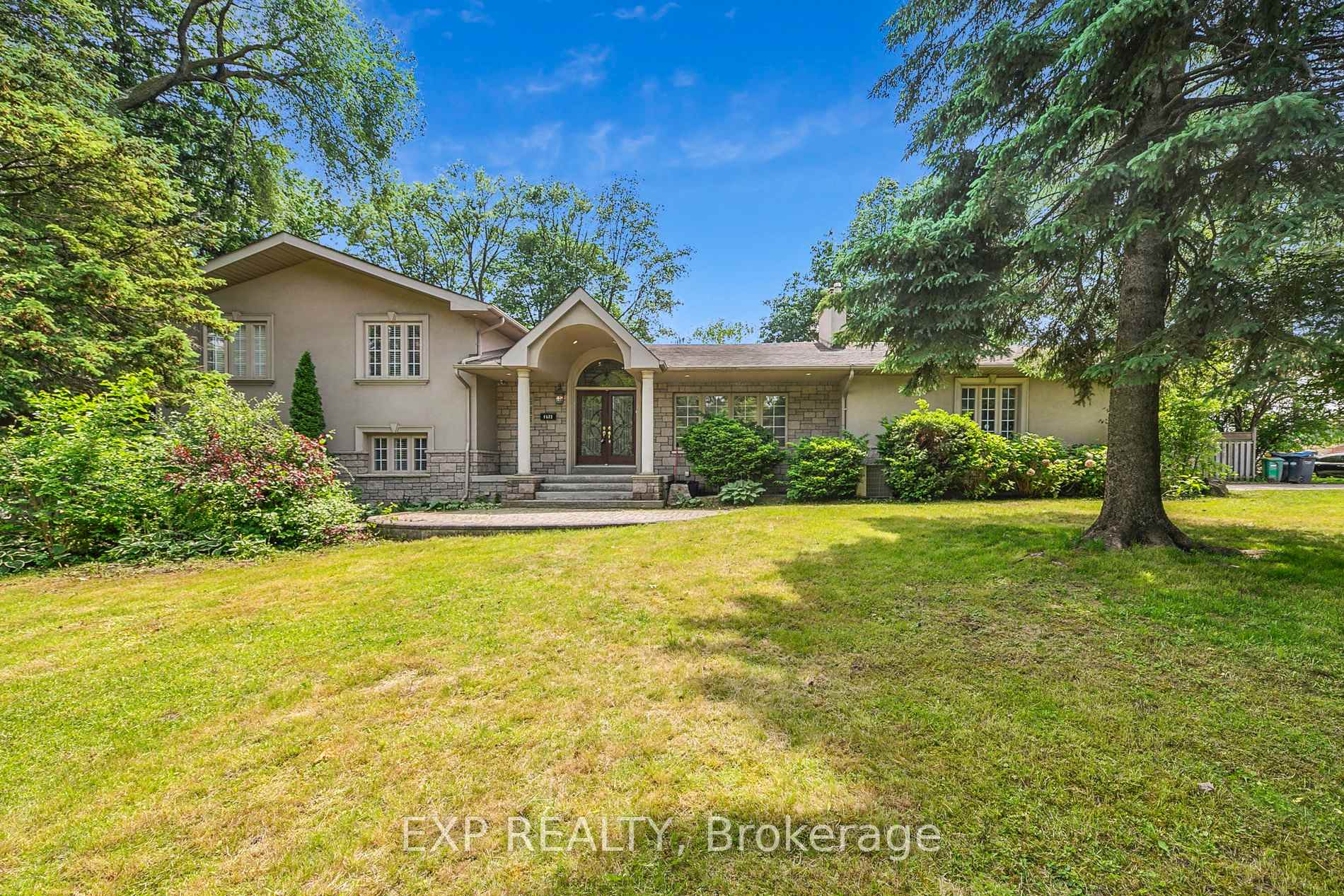35 Pathway Drive, Brampton, ON L6X 0Z7 W12251152
- Property type: Residential Freehold
- Offer type: For Sale
- City: Brampton
- Zip Code: L6X 0Z7
- Neighborhood: Pathway Drive
- Street: Pathway
- Bedrooms: 6
- Bathrooms: 5
- Property size: 3500-5000 ft²
- Garage type: Attached
- Parking: 6
- Heating: Forced Air
- Cooling: Central Air
- Fireplace: 1
- Heat Source: Gas
- Kitchens: 2
- Family Room: 1
- Telephone: Yes
- Exterior Features: Deck, Porch
- Property Features: Ravine
- Water: Municipal
- Lot Width: 46.92
- Lot Depth: 104.55
- Construction Materials: Stone, Brick
- Parking Spaces: 4
- ParkingFeatures: Private Double
- Sewer: Sewer
- Special Designation: Unknown
- Roof: Asphalt Shingle
- Washrooms Type1Pcs: 2
- Washrooms Type3Pcs: 3
- Washrooms Type4Pcs: 3
- Washrooms Type5Pcs: 3
- Washrooms Type1Level: Main
- Washrooms Type2Level: Second
- Washrooms Type3Level: Second
- Washrooms Type4Level: Second
- Washrooms Type5Level: Lower
- WashroomsType1: 1
- WashroomsType2: 1
- WashroomsType3: 1
- WashroomsType4: 1
- WashroomsType5: 1
- Property Subtype: Detached
- Tax Year: 2024
- Pool Features: None
- Basement: Finished with Walk-Out
- Tax Legal Description: LOT 82, PLAN 43M1825 SUBJECT TO AN EASEMENT FOR ENTRY AS IN PR1986227 CITY OF BRAMPTON
- Tax Amount: 9220.07
Features
- and in-ceiling speakers in the Great Room.
- built-in microwave (main/lower level)
- built-in oven (main/lower level)
- Cable TV Included
- California Shutters
- CentralVacuum
- dishwasher (main/lower level)
- Dryer
- Existing appliances and features: 5-burner gas cooktop
- Existing Light Fixtures
- Fireplace
- Garage
- Heat Included
- Ravine
- refrigerator (main/lower level)
- Sewer
- Smart Thermostat
- Washer
Details
“Walk-Out Basement + Premium Ravine Lot” A Rare Gem in The Estates of Credit Ridge Experience the perfect blend of elegance, space, and serenity in this stunning Ballantry Homes Romance Model, offering approx. 5,600 sq. ft. of beautifully designed living space. This 5+1 bedroom, 5-bathroom executive home backs onto a peaceful ravine and features a bright, professionally finished walk-out basement ideal for multi-generational living or an income-generating suite. Key Highlights: Walk-out basement to a private ravine lot a rare and inspiring setting for peace, joy, and success Grand double-door entry, spacious porch, and stucco exterior for striking curb appeal9-ft ceilings, pot lights, 45-degree designer tiling, and crown molding throughout Chefs kitchen with large island, gas BBQ hookup, and walkout to oversized deck an entertainers dream Upper-level laundry + ample linen storage for everyday ease Basement features elevated ceilings, a wet bar with built-in microwave and oven, elegant fireplace, and separate entrance Stone front porch with glass railings + wide interlocking stone driveway. Upgraded hardwood floors and plush carpet for comfort and luxury. This home is more than a residence its a canvas for your next chapter, a place to thrive, work, and entertain in style. The layout, location, and energy of this property make it a standout opportunity. Lockbox available for easy and flexible showings.
- ID: 9233544
- Published: June 28, 2025
- Last Update: June 28, 2025
- Views: 2





















































