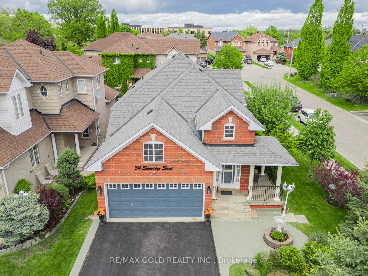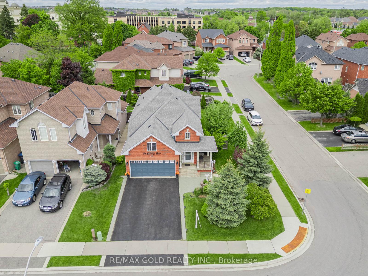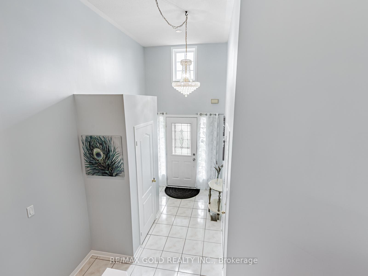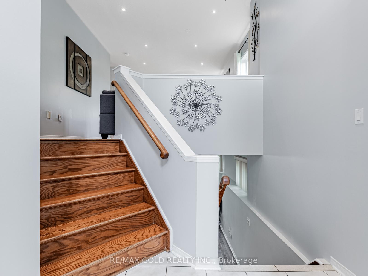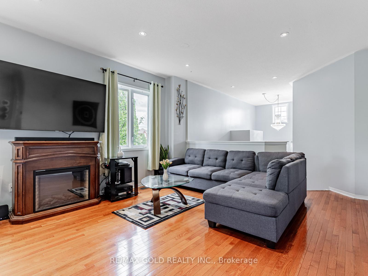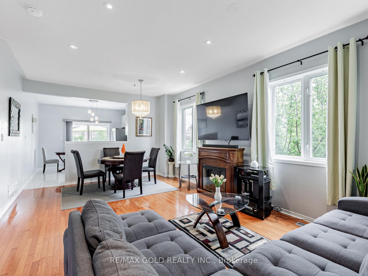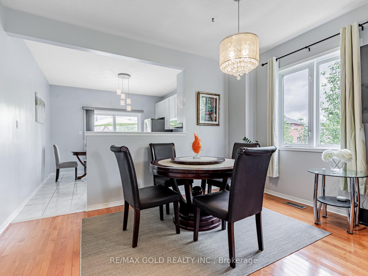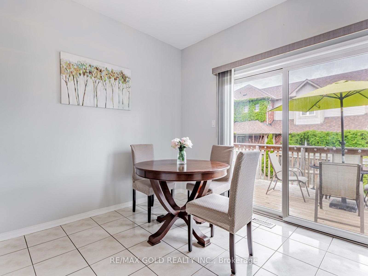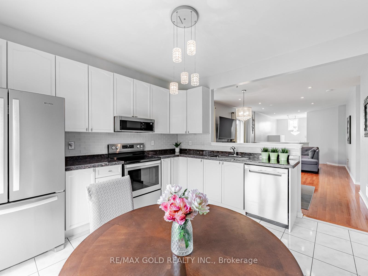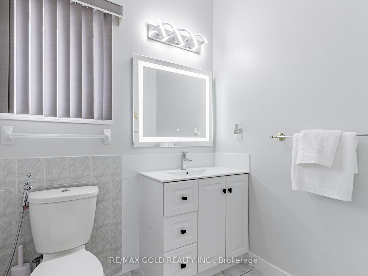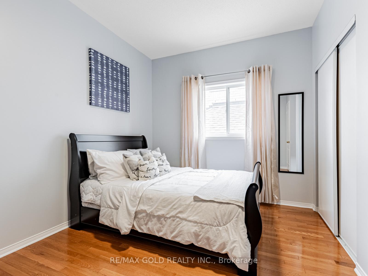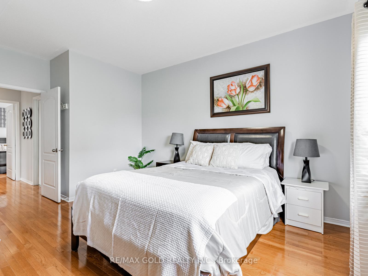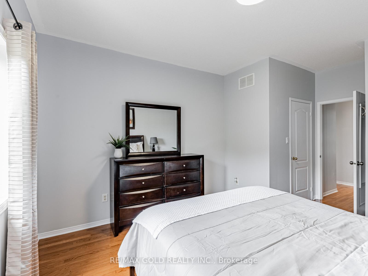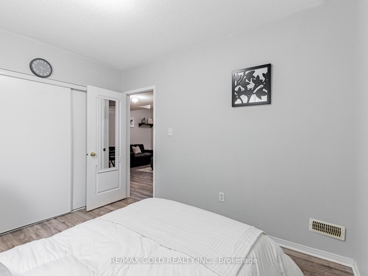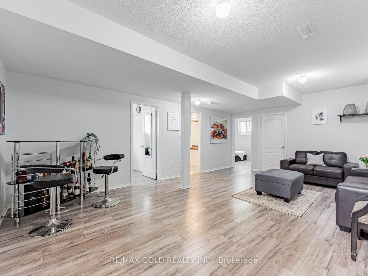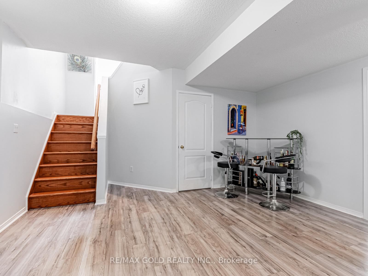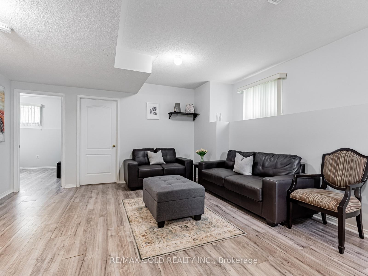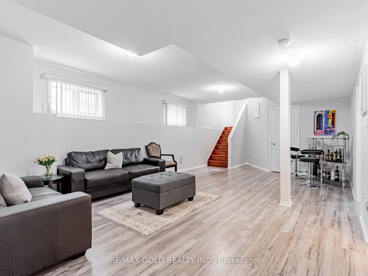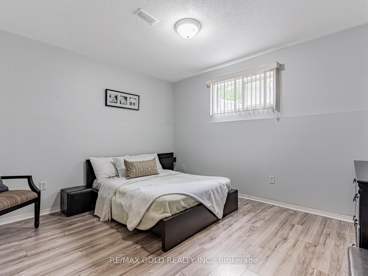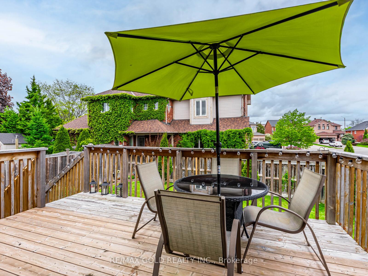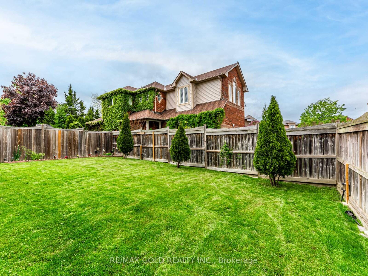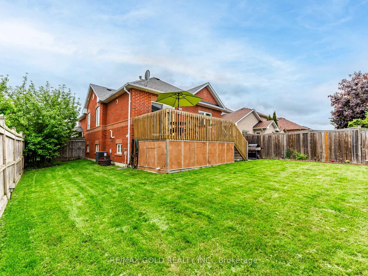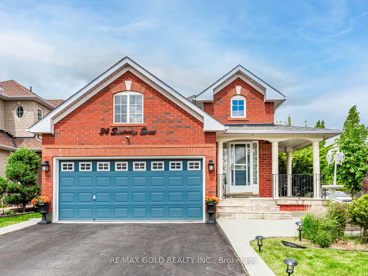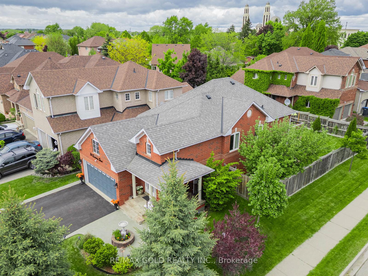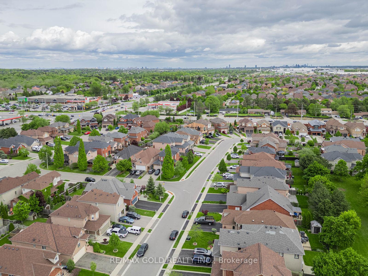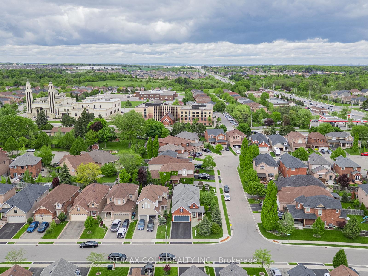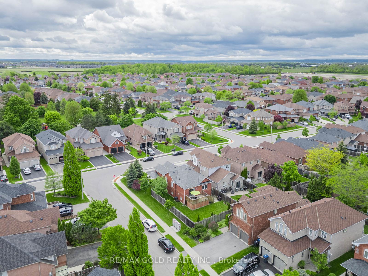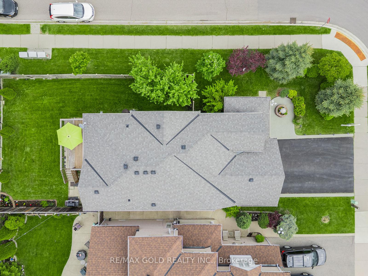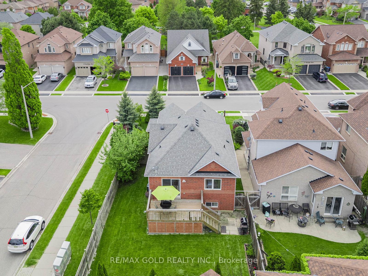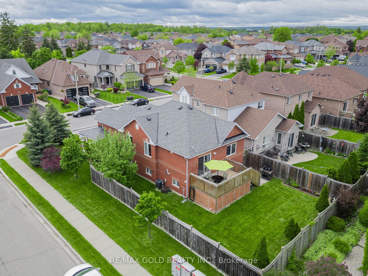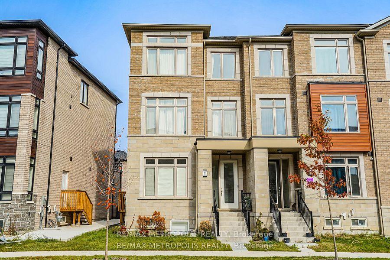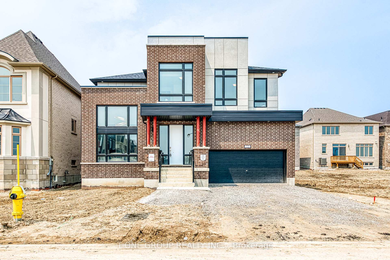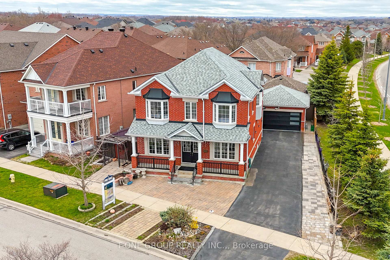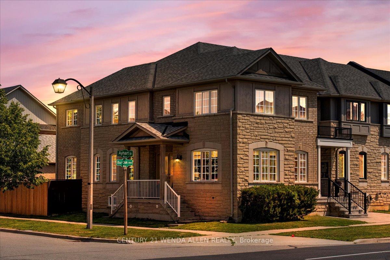34 Sundridge Street, Brampton, ON L7A 2J9 W12171300
- Property type: Residential Freehold
- Offer type: For Sale
- City: Brampton
- Zip Code: L7A 2J9
- Neighborhood: Sundridge Street
- Street: Sundridge
- Bedrooms: 4
- Bathrooms: 2
- Property size: 700-1100 ft²
- Garage type: Attached
- Parking: 4
- Heating: Forced Air
- Cooling: Central Air
- Heat Source: Gas
- Kitchens: 1
- Water: Municipal
- Lot Width: 40
- Lot Depth: 110.65
- Construction Materials: Brick
- Parking Spaces: 2
- ParkingFeatures: Private
- Lot Irregularities: irregluar lot
- Sewer: Sewer
- Special Designation: Unknown
- Roof: Asphalt Shingle
- Washrooms Type1Pcs: 4
- Washrooms Type1Level: Main
- Washrooms Type2Level: Basement
- WashroomsType1: 1
- WashroomsType2: 1
- Property Subtype: Detached
- Tax Year: 2024
- Pool Features: None
- Basement: Finished
- Tax Legal Description: LOT 27, PLAN 43M1490, S/T RIGHT IN FAVOUR OF ASBESTOS WORKERS PENSION FUND REP (1) INC., I.F. PROPCO HOLDINGS (ONTARIO) 13 LTD., UPIC (1) CORPORATION UNTIL THE LATER OF FIVE (5) YRS. FROM 02 08 29 OR UNTIL THE SAID PLAN NUMBER 43M1490 HAS BEEN ASSUMED BY THE CORPORATION OF THE CITY OF BRAMPTON AS IN PR305646 CITY OF BRAMPTON
- Tax Amount: 5600
Features
- Dishwasher
- Dryer
- Fridge
- Garage
- garage door openers & remote
- Heat Included
- Hot Water Tank Rental
- Over-the-Range Microwave
- Ring Doorbell.
- Sewer
- Stove
- Washer
- window coverings
Details
This beautifully maintained, detached raised bungalow is nestled in the prestigious Snelgrove community of Brampton. Situated on a premium corner lot, it features an elegant all-brick exterior and a spacious double-car garage. Inside, the open-concept living and dining areas boast soaring 9-foot ceilings and stylish pot lights, creating a bright and welcoming atmosphere. The modern kitchen is equipped with stainless steel appliances, quartz countertops, a sleek backsplash, and opens onto a sunlit wooden deck that overlooks a large backyard perfect for outdoor enjoyment. The primary bedroom includes a luxurious walk-in closet, while the finished basement offers a versatile two-bedroom nanny suite complete with laminate flooring and a full bathroom. With no carpets throughout, the home is both easy to maintain and allergy-friendly. Additional updates include the kitchen, bathroom vanity, and new A/C and furnace (both replaced in 2021). Conveniently located near Highway410 and close to schools, parks, shopping, and other essential amenities, this home blends comfort, style, and accessibility an ideal choice for seniors or first-time buyers… Great price!!!
- ID: 8469682
- Published: June 20, 2025
- Last Update: June 21, 2025
- Views: 1

