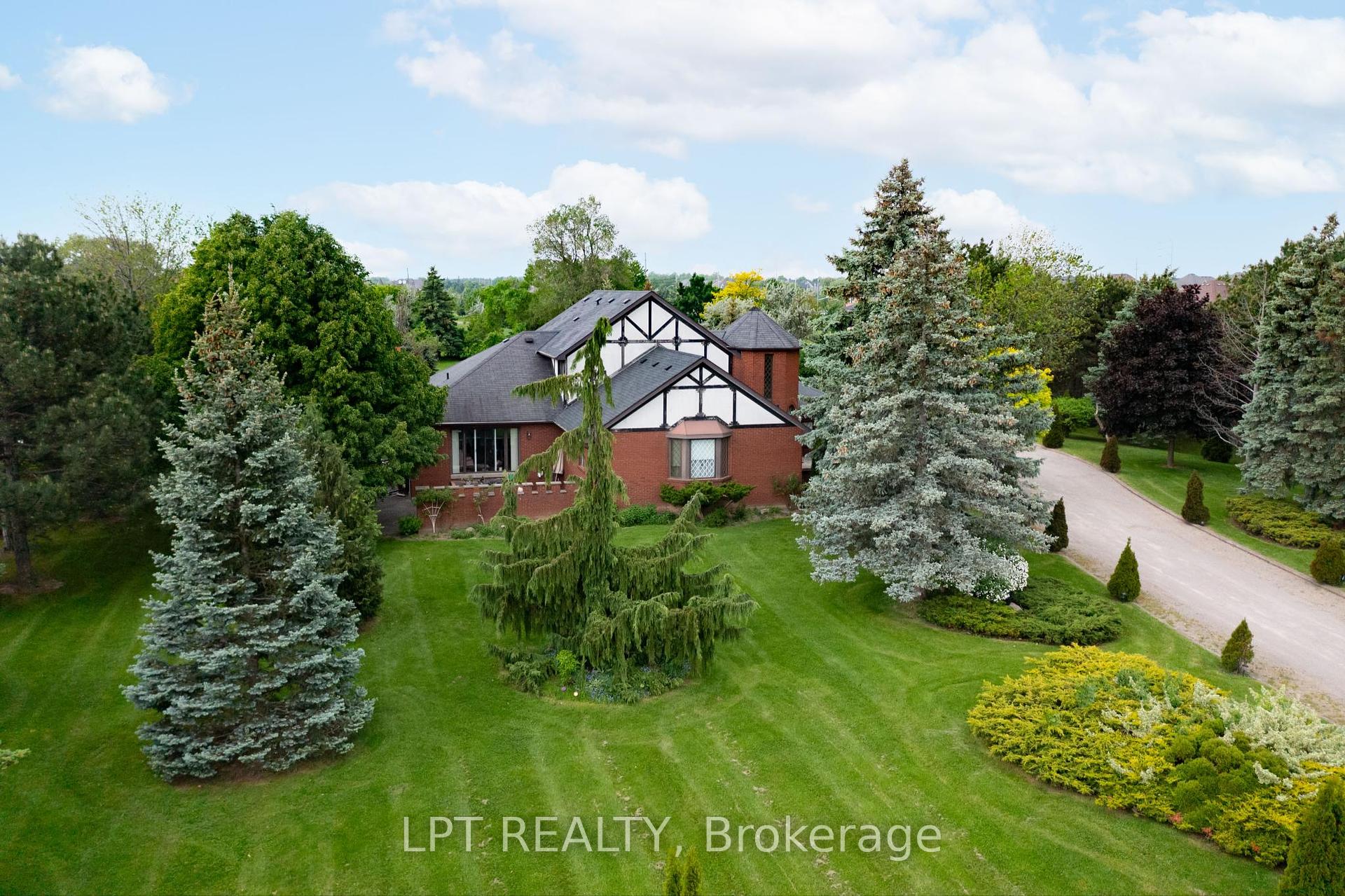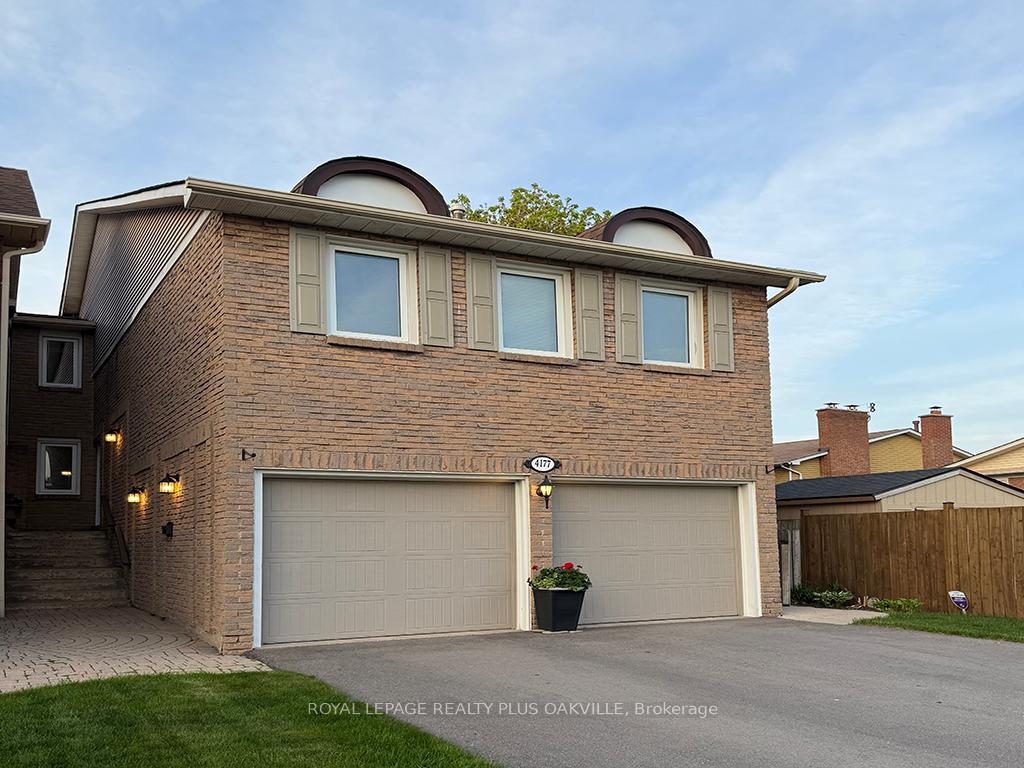32 Queen Anne Drive, Brampton, ON L7A 1X3 W12278549
- Property type: Residential Freehold
- Offer type: For Sale
- City: Brampton
- Zip Code: L7A 1X3
- Neighborhood: Queen Anne Drive
- Street: Queen Anne
- Bedrooms: 4
- Bathrooms: 4
- Property size: 1100-1500 ft²
- Garage type: Attached
- Parking: 4
- Heating: Forced Air
- Cooling: Central Air
- Heat Source: Gas
- Kitchens: 1
- Water: Municipal
- Lot Width: 20.83
- Lot Depth: 100.07
- Construction Materials: Brick
- Parking Spaces: 3
- ParkingFeatures: Private
- Sewer: Sewer
- Special Designation: Unknown
- Zoning: Residential
- Roof: Asphalt Shingle
- Washrooms Type1Pcs: 4
- Washrooms Type3Pcs: 3
- Washrooms Type1Level: Second
- Washrooms Type2Level: Main
- Washrooms Type3Level: Lower
- WashroomsType1: 2
- WashroomsType2: 1
- WashroomsType3: 1
- Property Subtype: Att/Row/Townhouse
- Tax Year: 2025
- Pool Features: None
- Fireplace Features: Natural Gas
- Basement: Apartment, Finished
- Tax Legal Description: PT BLK 152 PL 43M1427 DES PTS 36,37 PL 43R25401 BRAMPTON
- Tax Amount: 4850
Features
- All existing Light Fixtures and Window Coverings.
- Basement: Stove
- Dryer
- Fireplace
- Fridge
- Garage
- Heat Included
- Sewer
- SS B/I DW
- SS Fridge
- Ss Gas Stove
- Washer
Details
Welcome to this spacious and upgraded townhome in a family-friendly upscale neighbourhood. Located in Fletchers Meadow, its a short walk to excellent schools, parks, plazas, and community centres. You’re also only 5 minutes to the GO Station! This home has no neighbours in front and an extra-long driveway perfect for extra parking. Inside, you’ll find a large living room with hardwood floors, a cozy gas fireplace, and stylish wrought iron railings. The kitchen has been tastefully renovated with high-end touches quartz countertops, new cabinets, stainless steel appliances, a gas stove, and a modern sink and faucet. Upstairs, there’s laminate flooring throughout and a stunning primary bedroom with a spa-like ensuite, featuring a soaker tub, separate shower, and quartz counters. Plus, there’s a huge walk-in closet! The second bedroom is also roomy, easily fits a queen bed, has its own walk-in closet, and a semi-ensuite bath. The finished basement has a rec room, full bathroom, kitchen and bedroom for added enjoyment. Relax outdoors with a spacious, low-maintenance two-level deck great for entertaining! Glass enclosed front porch. Roof 2016; Furnace : 2019
- ID: 10696568
- Published: July 11, 2025
- Last Update: July 11, 2025
- Views: 5













































