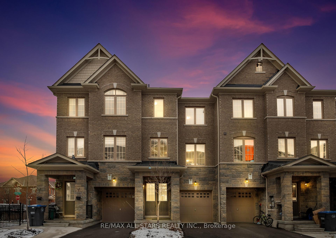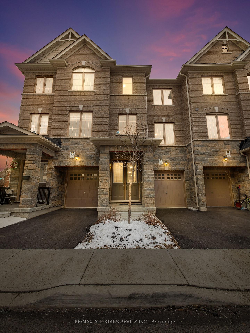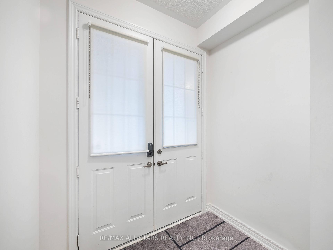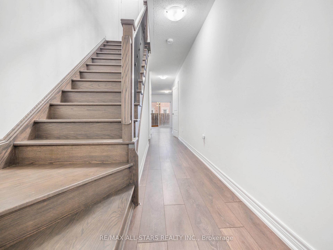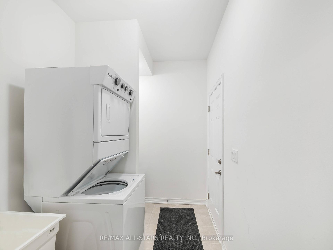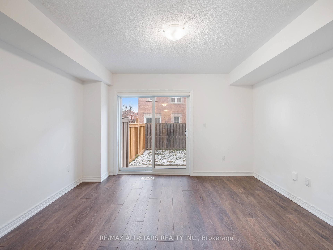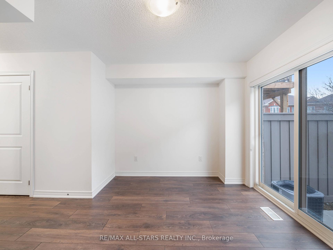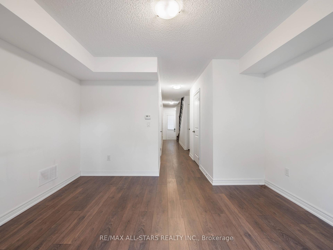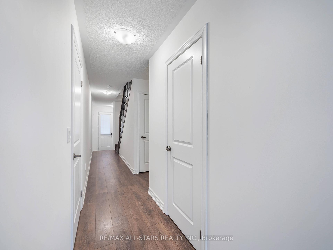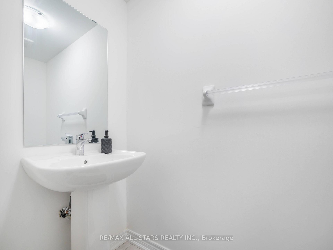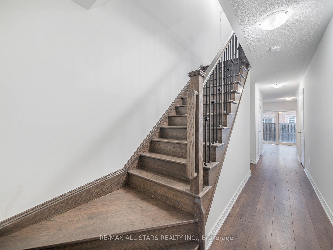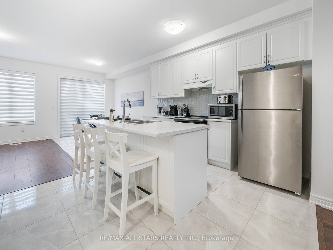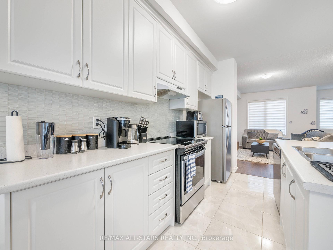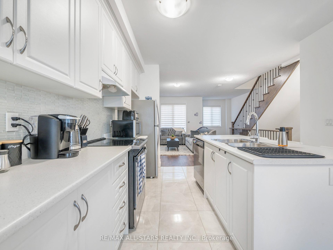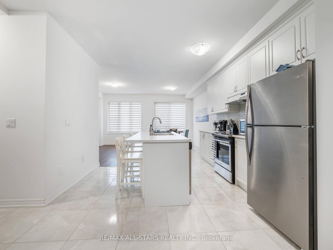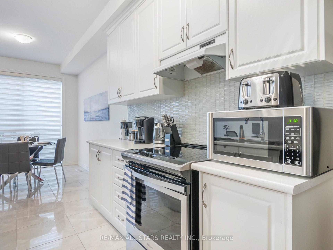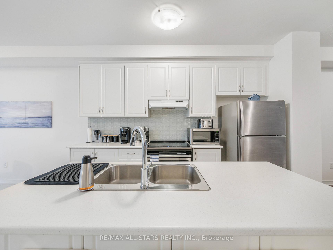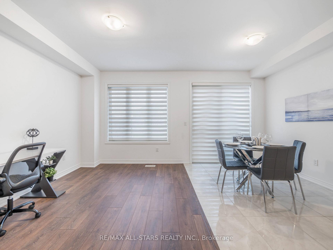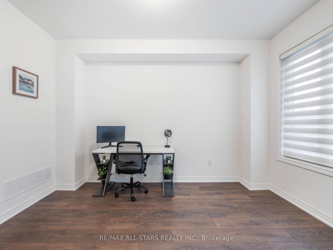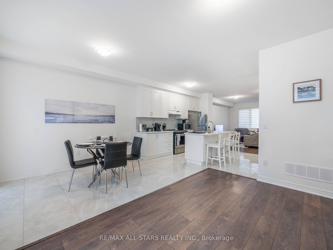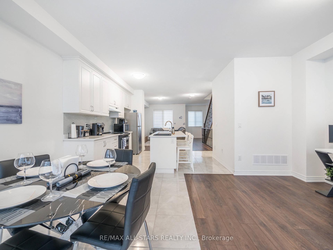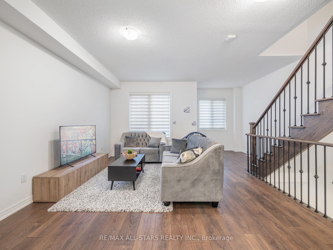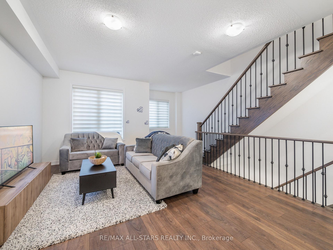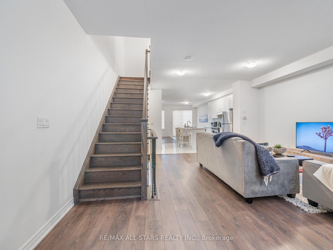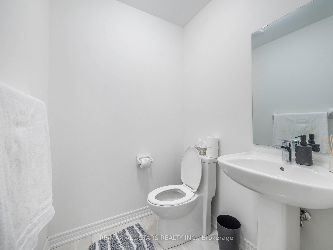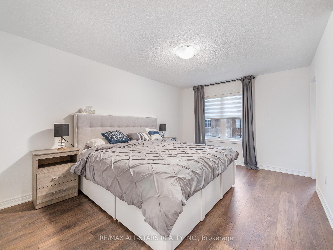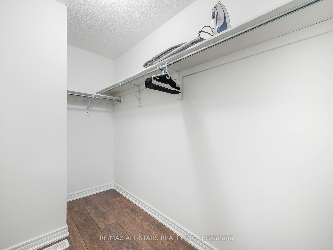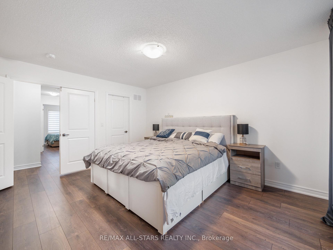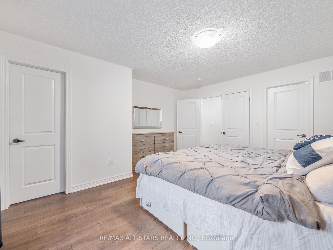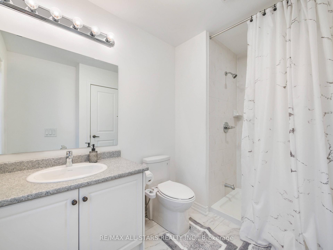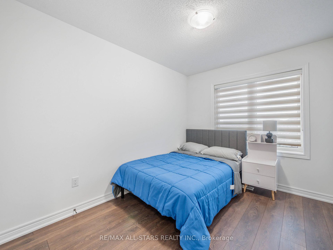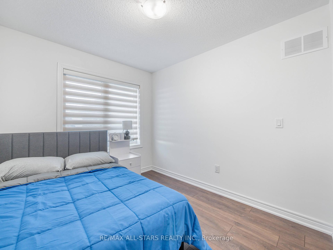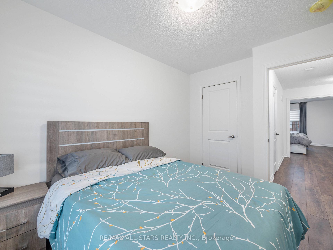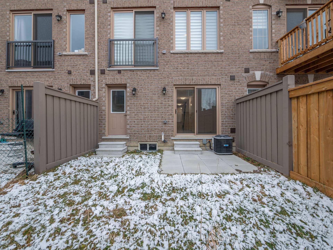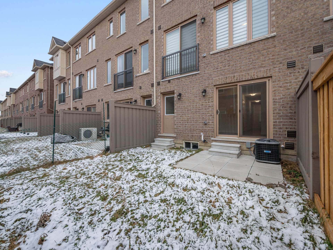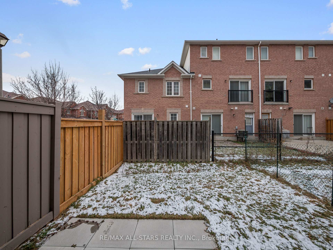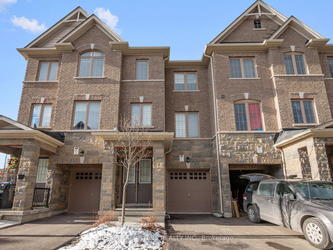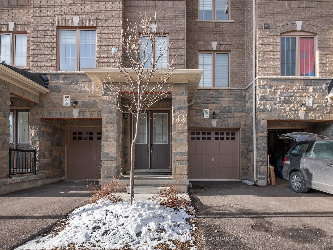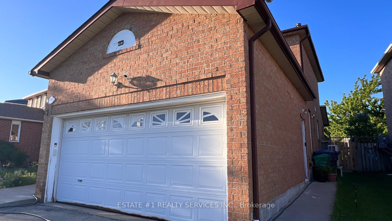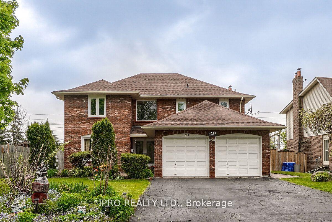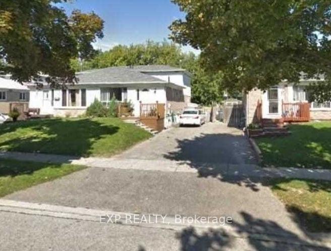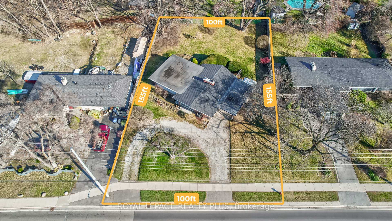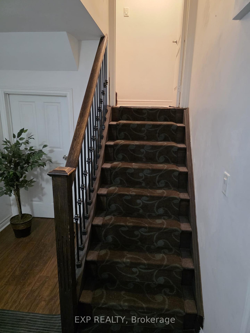32 Faye Street, Brampton, ON L6P 4M9 W12050682
- Property type: Residential Freehold
- Offer type: For Sale
- City: Brampton
- Zip Code: L6P 4M9
- Neighborhood: Faye Street
- Street: Faye
- Bedrooms: 4
- Bathrooms: 4
- Property size: 2000-2500 ft²
- Garage type: Built-In
- Parking: 2
- Heating: Forced Air
- Cooling: Central Air
- Heat Source: Gas
- Kitchens: 1
- Family Room: 1
- Property Features: Public Transit, Library, Rec./Commun.Centre, Place Of Worship
- Water: Municipal
- Lot Width: 18.08
- Lot Depth: 79.39
- Construction Materials: Brick, Stone
- Parking Spaces: 1
- ParkingFeatures: Private
- Sewer: Sewer
- Parcel Of TiedLand: Yes
- Special Designation: Other
- Zoning: Residential
- Roof: Shingles
- Washrooms Type1Pcs: 4
- Washrooms Type3Pcs: 2
- Washrooms Type4Pcs: 2
- Washrooms Type1Level: Third
- Washrooms Type2Level: Third
- Washrooms Type3Level: Second
- Washrooms Type4Level: Main
- WashroomsType1: 1
- WashroomsType2: 1
- WashroomsType3: 1
- WashroomsType4: 1
- Property Subtype: Att/Row/Townhouse
- Tax Year: 2024
- Pool Features: None
- Basement: Unfinished
- Tax Legal Description: PLAN 43M2068 PT BLK 6 RP 43R39464 PART 2
- Tax Amount: 5822.04
Features
- All Electric Light Fixtures.
- All S/S Appliances
- Garage
- google nest doorbell
- Heat Included
- Library
- Place Of Worship
- Public Transit
- Rec./Commun.Centre
- Sewer
- Washer And Dryer
- yale smart-lock
- Zebra Blinds
Details
Welcome to 32 Faye St, nestled in the family-friendly Brampton East community! This stunning 4 year old townhome features 3+1 bedrooms and 4 bathrooms. This home has been immaculately maintained and features hardwood flooring throughout with an abundance of natural lighting. Upon entering, you will be welcomed by a spacious modern den on the main level featuring sliding doors allowing direct walkout access to the backyard. Making your way to the second level, you will find yourself immersed in an open concept, functional living layout. An elegantly finished kitchen awaits with an oversized island, backsplash, ceramic flooring, and S/S appliances. Combined with the kitchen is a spacious living room and dining room, as well as a breakfast area leading right out to a juliette balcony. Staircases in the home boasts high-quality oak with wrought iron railings. Finally, you will end off at the third level which includes three generously sized bedrooms and 2 washrooms. Master bedroom includes a sizeable walk-in closet and a 3pc ensuite washroom. Additionally, you can enjoy the luxury of being located just minutes away from highway 427 & 407, grocery stores, places of worship, community centres, public transit, and so much more!
- ID: 5013615
- Published: May 19, 2025
- Last Update: May 20, 2025
- Views: 2

