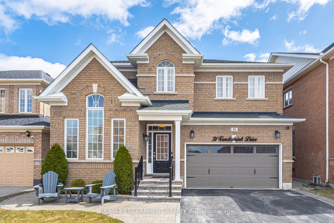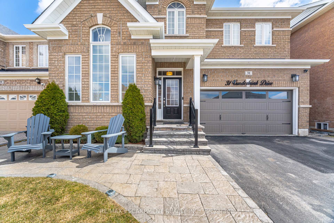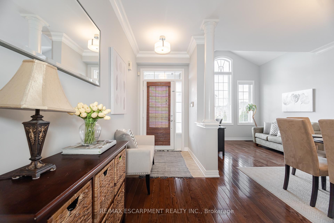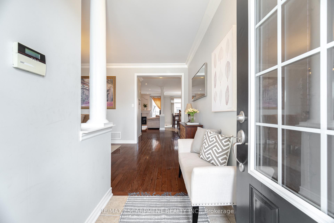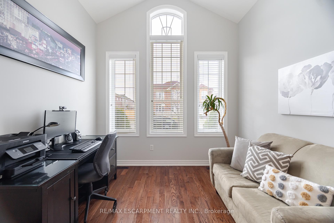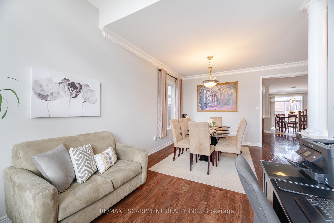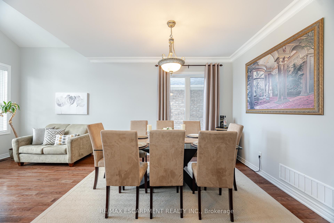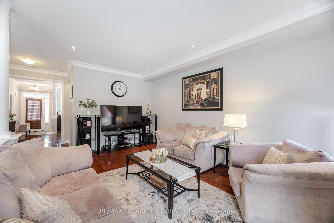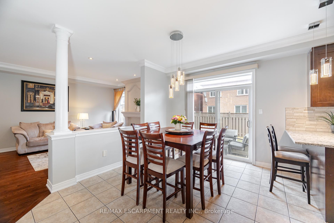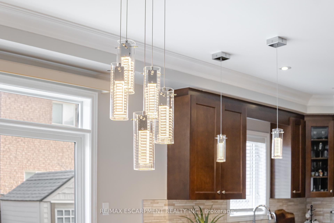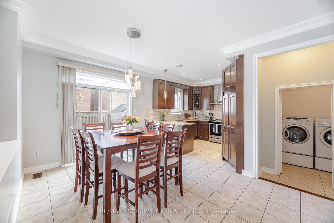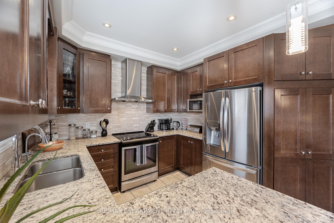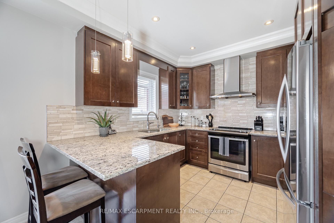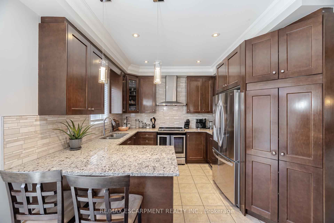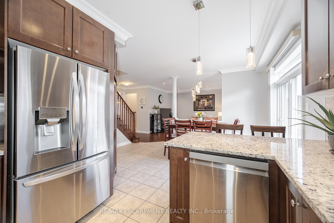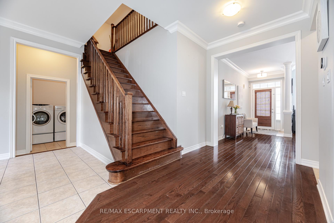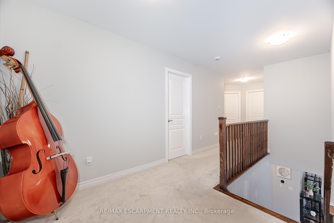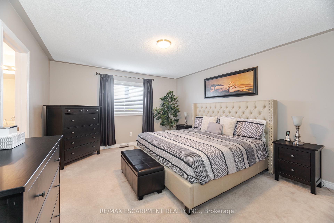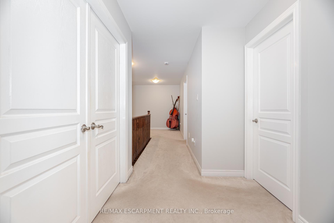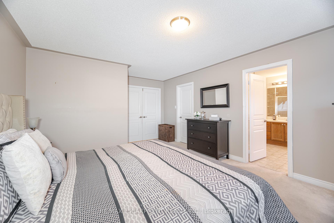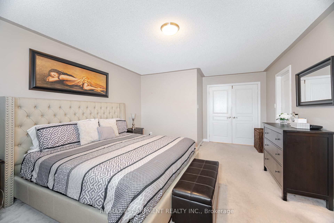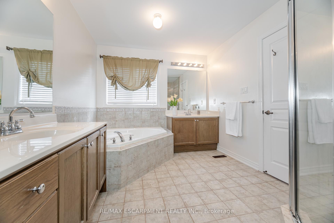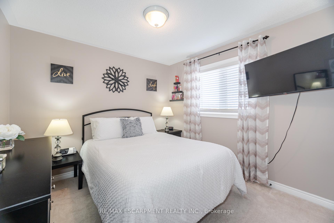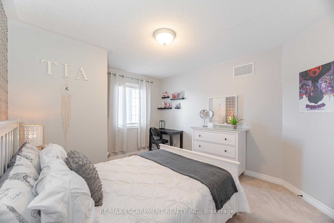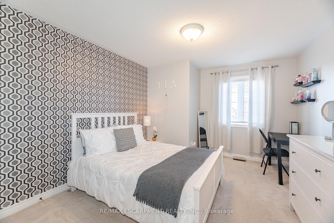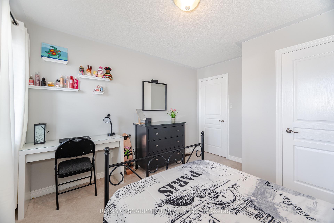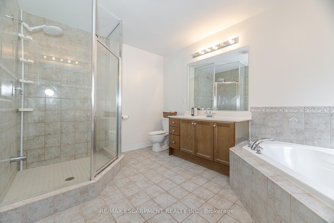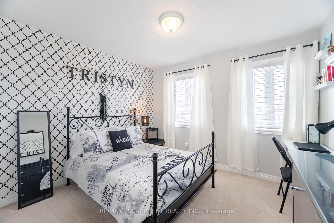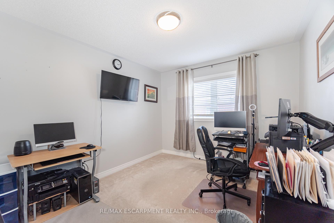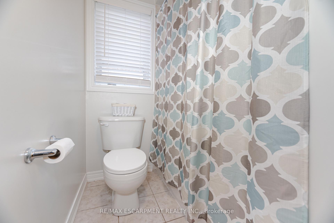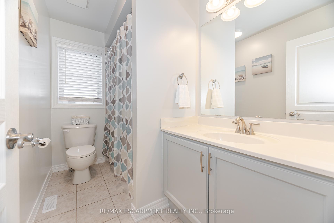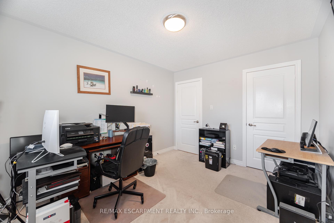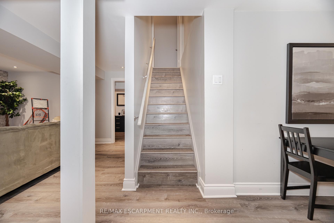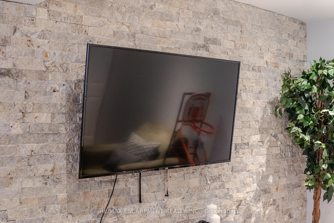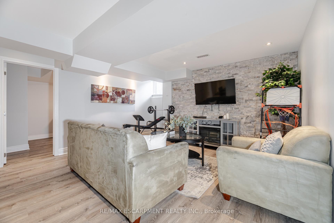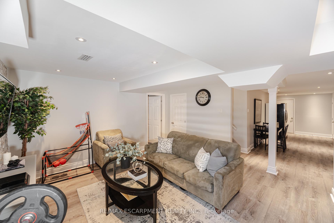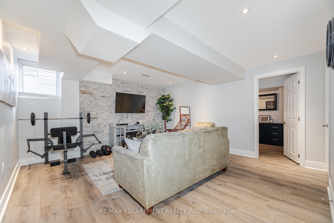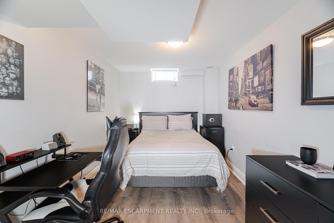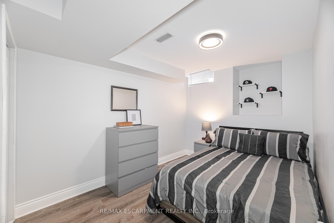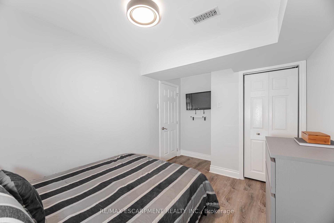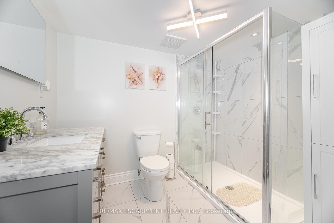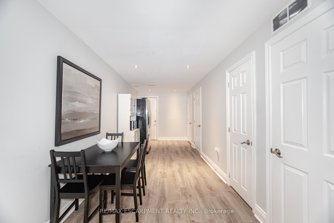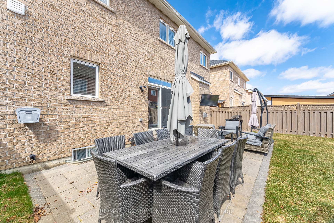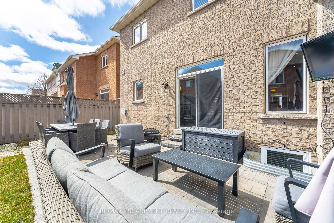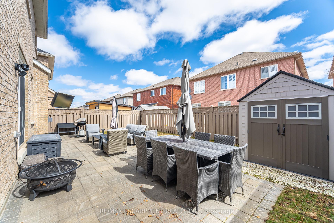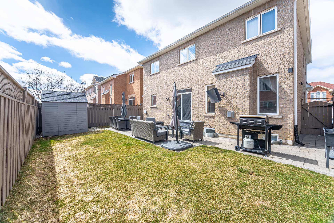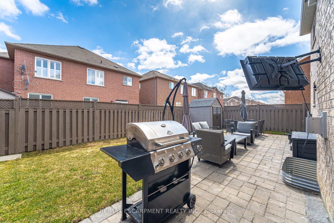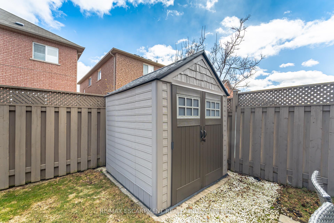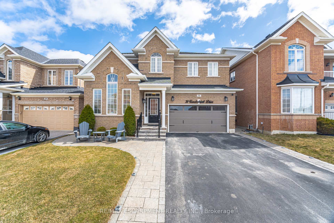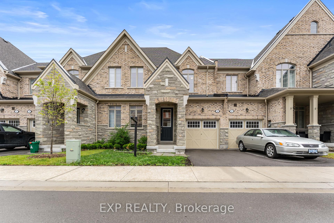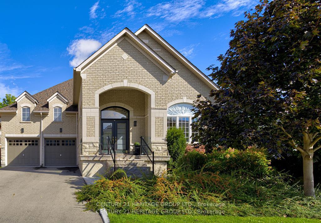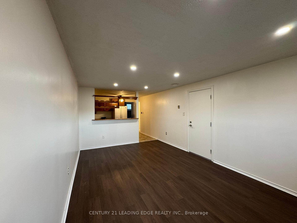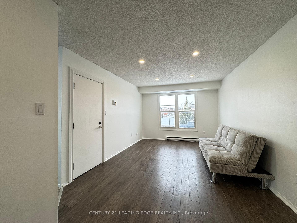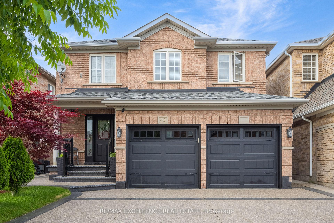31 Vanderbrink Drive, Brampton, ON L6R 0E6 W12220968
- Property type: Residential Freehold
- Offer type: For Sale
- City: Brampton
- Zip Code: L6R 0E6
- Neighborhood: Vanderbrink Drive
- Street: Vanderbrink
- Bedrooms: 7
- Bathrooms: 4
- Property size: 2000-2500 ft²
- Lot size: 3498.15 ft²
- Garage type: Attached
- Parking: 6
- Heating: Forced Air
- Cooling: Central Air
- Fireplace: 1
- Heat Source: Gas
- Kitchens: 1
- Family Room: 1
- Water: Municipal
- Lot Width: 41.01
- Lot Depth: 85.3
- Construction Materials: Brick Front
- Parking Spaces: 4
- Sewer: Sewer
- Special Designation: Unknown
- Roof: Asphalt Shingle
- Washrooms Type1Pcs: 2
- Washrooms Type3Pcs: 5
- Washrooms Type4Pcs: 3
- Washrooms Type1Level: Main
- Washrooms Type2Level: Second
- Washrooms Type3Level: Second
- Washrooms Type4Level: Basement
- WashroomsType1: 1
- WashroomsType2: 1
- WashroomsType3: 1
- WashroomsType4: 1
- Property Subtype: Detached
- Tax Year: 2024
- Pool Features: None
- Basement: Finished, Full
- Tax Legal Description: LOT 48, PLAN 43M1691, BRAMPTON; S/T EASEMENT FOR ENTRY AS IN PR1315171; T/W EASEMENT OVER PT LT 47 PL 43M-1691 DES PT 3 PL 43R-30818, AS IN PR1315171; S/T EASEMENT OVER PT 5 PL 43R-30818 IN FAVOUR OF LT 49 PL 43M-1691, AS IN PR1315171.
- Tax Amount: 7117
Features
- 2x Stainless Fridge
- all light fixtures
- All Window Coverings
- B/I Stainless Steel Dishwasher
- Fireplace
- Garage
- Garage Door Opener and Remote(s)
- garage heater
- Garage Shelving
- Garden Shed
- Heat Included
- Security Camera(s) x4
- Sewer
- Stainless Steel Stove
- tire racks
- TV Mount (Basement)
- Washer And Dryer
- Water Softener and Tankless Water Heater
Details
Welcome to 31 Vanderbrink Drive A Beautiful Family Home in Sandringham-WellingtonNestled in the highly sought-after Sandringham-Wellington neighbourhood of Brampton, this stunning 5+2 bedroom detached home offers the perfect blend of style, space, and location. Enjoy the convenience of being close to parks, top-rated schools, shopping centres, and major highways making it an ideal choice for growing families. Property Highlights: Detached 2-storey home with 2,451 sq ft of above-grade living space Professionally finished basement with 2 additional bedrooms and a full bathroom perfect for in-law use or rental potential. 9′ ceilings on the main floor with a striking vaulted ceiling in the living room Hardwood flooring throughout main living areas for a warm, elegant feel Gourmet kitchen featuring granite countertops, stainless steel appliances, and a modern backsplash Spacious primary suite with walk-in closets and a luxurious 5-piece ensuite Ample parking with a private double-wide driveway and an attached double-car garage Fully landscaped yard beautifully maintained and ready for outdoor enjoyment Original owner a true display of pride of ownership throughout. This home offers both functionality and flexibility, with a basement that provides incredible income potential or space for extended family. Whether you are upsizing or investing, 31 Vanderbrink Drive is a home that truly checks all the boxes.
- ID: 7787088
- Published: June 14, 2025
- Last Update: June 15, 2025
- Views: 1

