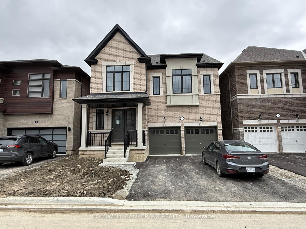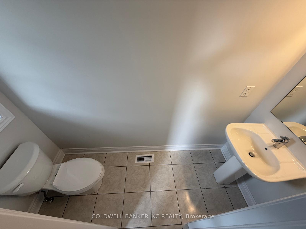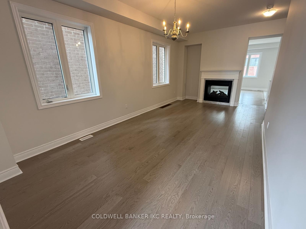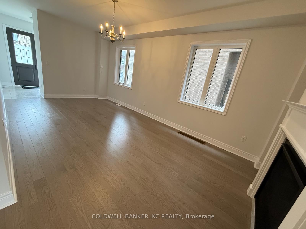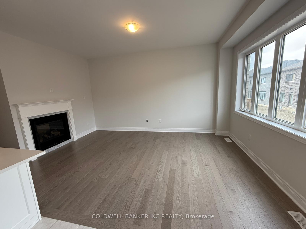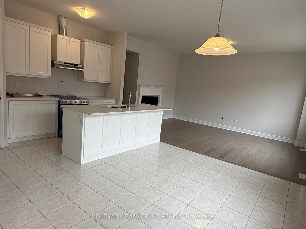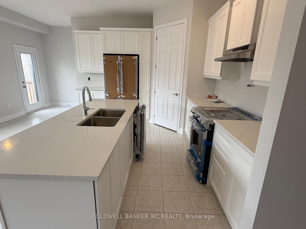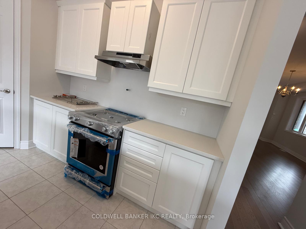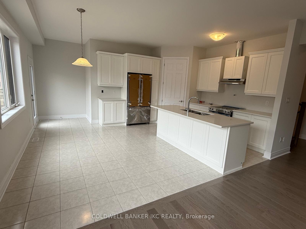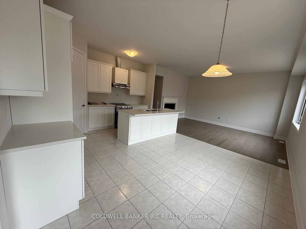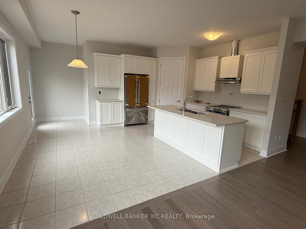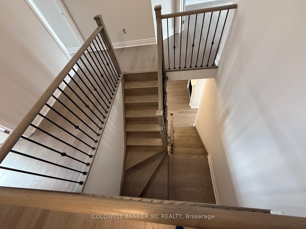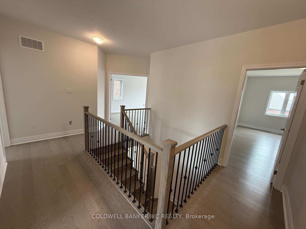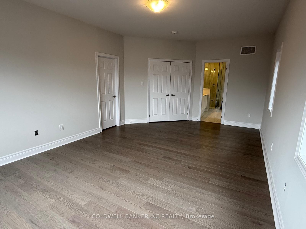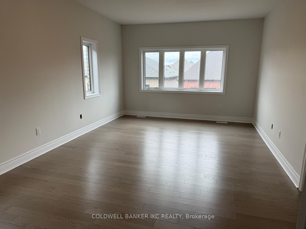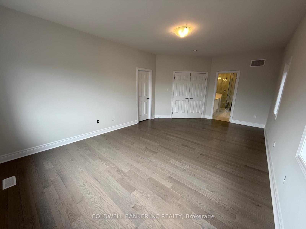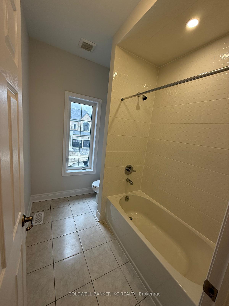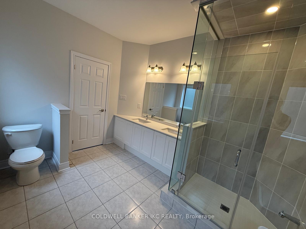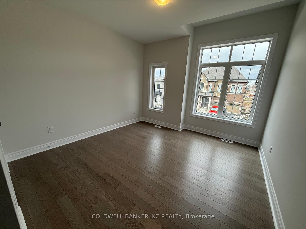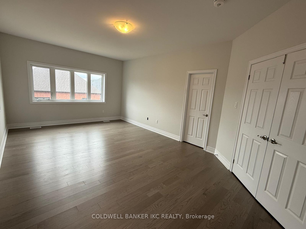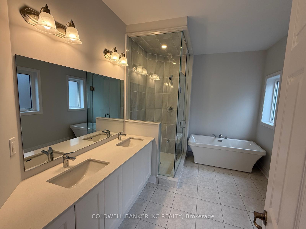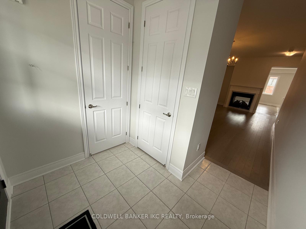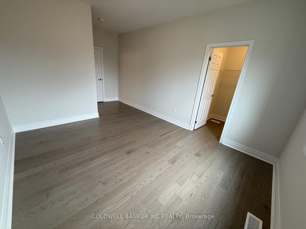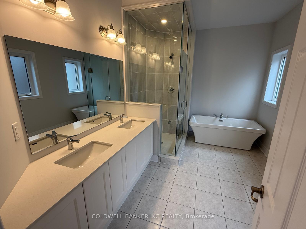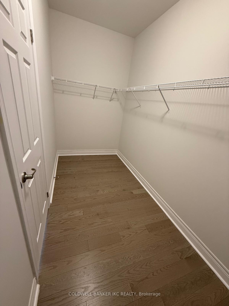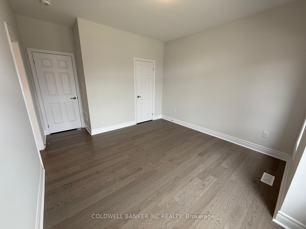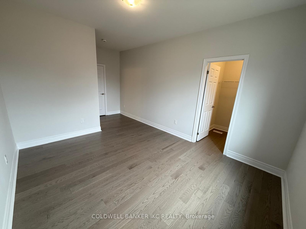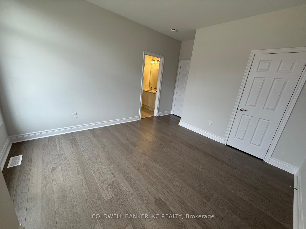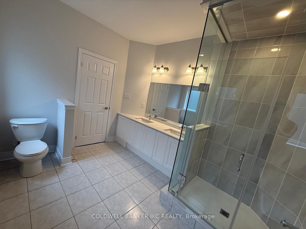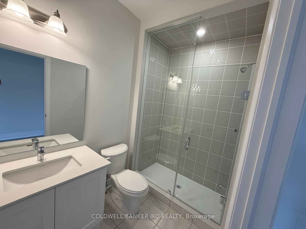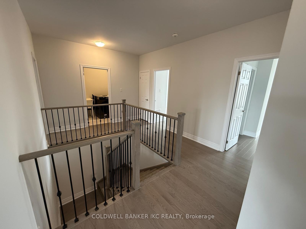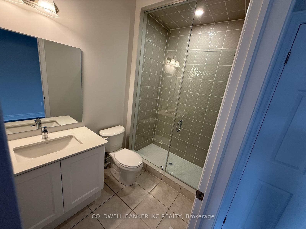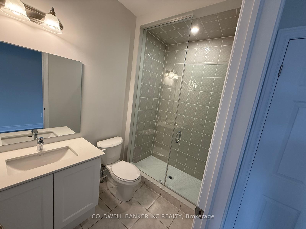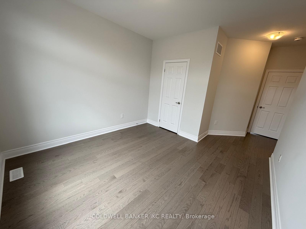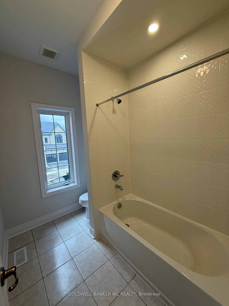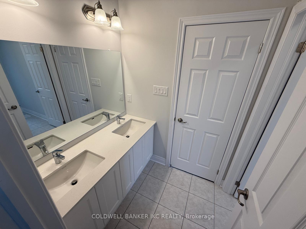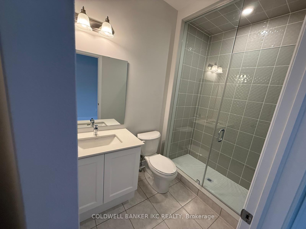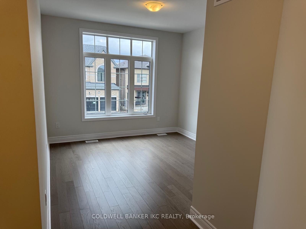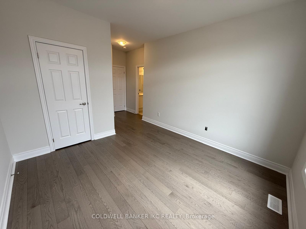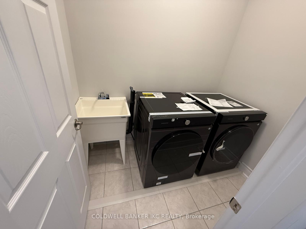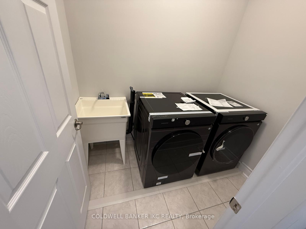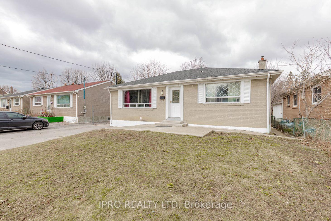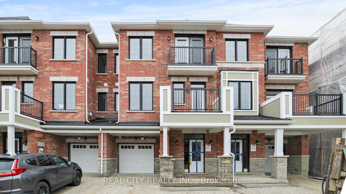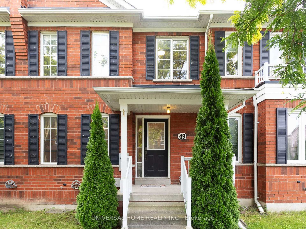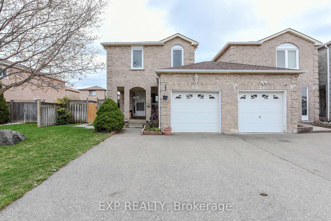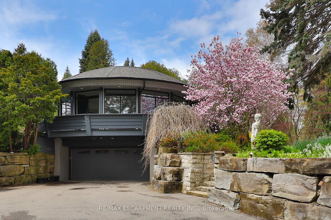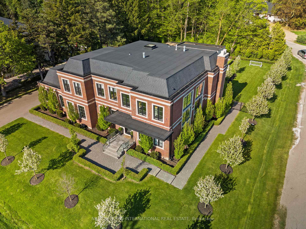31 Keyworth Crescent, Brampton, ON L6R 4E8 W12205624
- Property type: Residential Freehold
- Offer type: For Sale
- City: Brampton
- Zip Code: L6R 4E8
- Neighborhood: Keyworth Crescent
- Street: Keyworth
- Bedrooms: 4
- Bathrooms: 4
- Property size: 2500-3000 ft²
- Lot size: 319 ft²
- Garage type: Attached
- Parking: 6
- Heating: Forced Air
- Cooling: Central Air
- Heat Source: Gas
- Kitchens: 1
- Family Room: 1
- Water: Municipal
- Lot Width: 38.06
- Lot Depth: 90.22
- Construction Materials: Brick
- Parking Spaces: 4
- ParkingFeatures: Private Double
- Sewer: Sewer
- Special Designation: Unknown
- Roof: Shingles
- Washrooms Type1Pcs: 2
- Washrooms Type3Pcs: 3
- Washrooms Type4Pcs: 3
- Washrooms Type1Level: Main
- Washrooms Type2Level: Second
- Washrooms Type3Level: Second
- Washrooms Type4Level: Second
- WashroomsType1: 1
- WashroomsType2: 1
- WashroomsType3: 1
- WashroomsType4: 1
- Property Subtype: Detached
- Tax Year: 2025
- Pool Features: None
- Basement: Unfinished, Walk-Out
- Tax Legal Description: LOT 183, PLAN 43M2103 SUBJECT TO AN EASEMENT OVER PART 17 PLAN 43R40938 IN FAVOUR OF LOT 182 PLAN 43M2103 AS IN PR4393952 TOGETHER WITH AN EASEMENT OVER PART LOT 184, PLAN 43M2103, PART 19, 43R40938 AS IN PR4444364 SUBJECT TO AN EASEMENT OVER PART 18, 43R40938 IN FAVOUR OF LOT 184, PLAN 43M2103 AS IN PR4444364 SUBJECT TO AN EASEMENT FOR ENTRY AS IN PR4444364 CITY OF BRAMPTON
- Tax Amount: 1
Features
- All Electrical Light Fixtures.
- B/I Dishwasher
- Fireplace
- Garage
- Heat Included
- Sewer
- Stainless steel appliances (fridge
- Stove
- washer & dryer
Details
Welcome to this exquisite 4-bedroom home No Sidewalk! Located in the highly sought-after BrightSide Remington community, this Elora Model, Elevation 3 offers an exceptional blend of luxury, functionality, and convenience in an amenity-rich neighborhood. Step inside to discover a modern layout featuring a sleek kitchen with granite countertops, stainless steel appliances, and spacious, sun-filled living areas. The thoughtfully designed upper level includes two bedrooms sharing a Jack-and-Jill ensuite, a third bedroom with its own private bath, and a luxurious primary suite with a 5-piece ensuite, complete with a standing shower and a relaxing soaker tub. Perfectly positioned just steps from a vibrant plaza with Walmart, GoodLife Fitness, major banks, and a variety of shops and services. Families will appreciate the proximity to top-rated schools, expansive parks, and convenient public transit. Plus, with quick access to Highway 410, commuting is effortless. Experience the perfect blend of upscale living and everyday convenience in this truly exceptional home.
- ID: 7178781
- Published: June 8, 2025
- Last Update: June 9, 2025
- Views: 2

