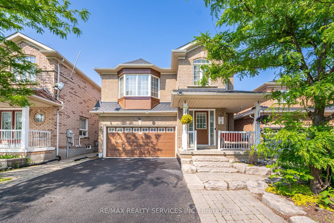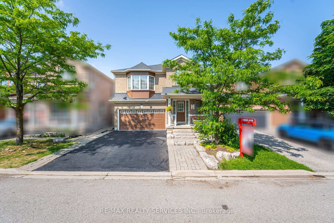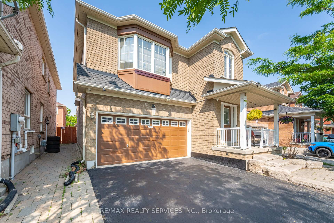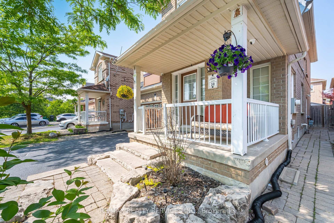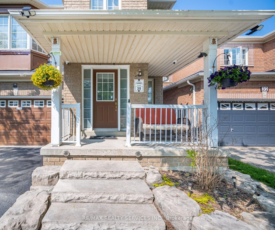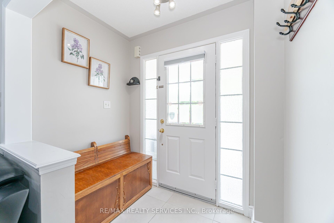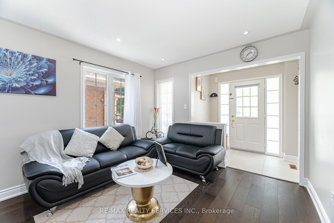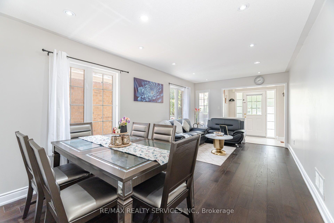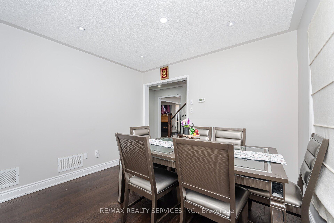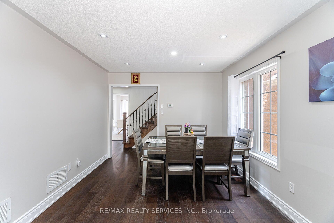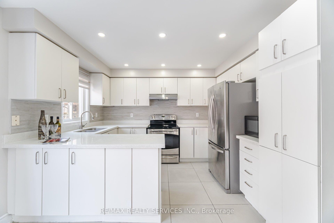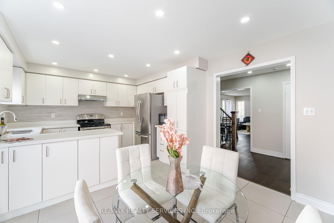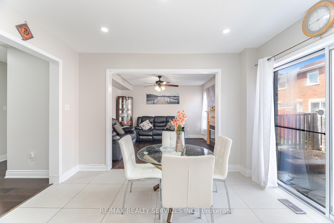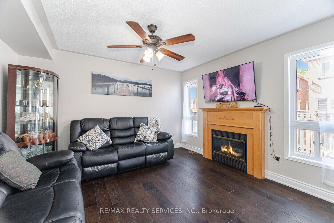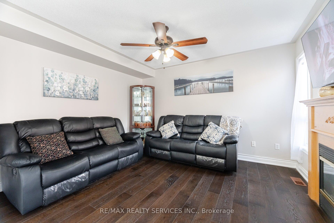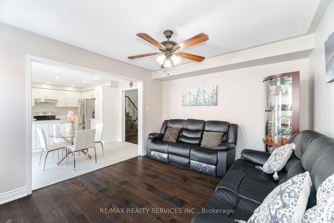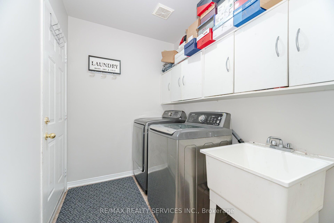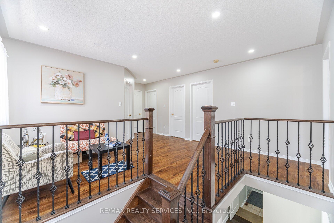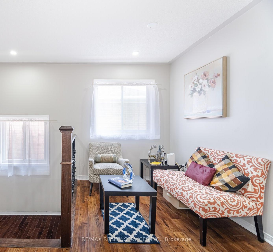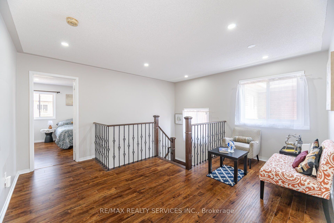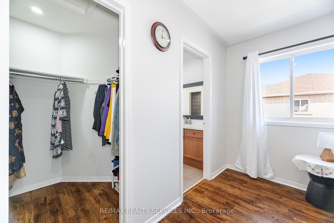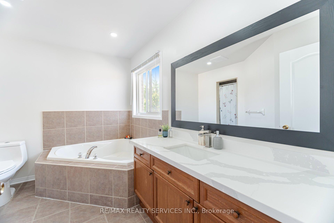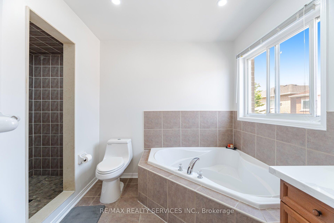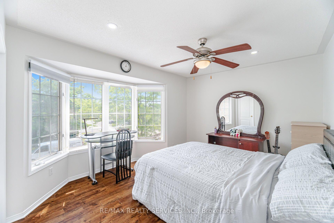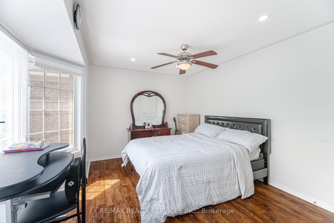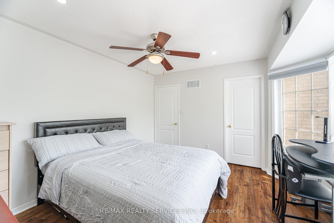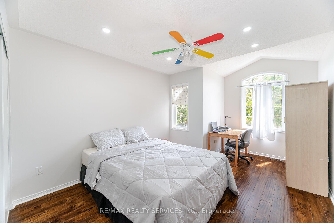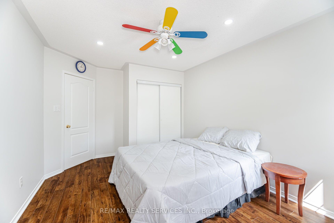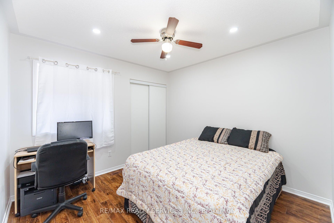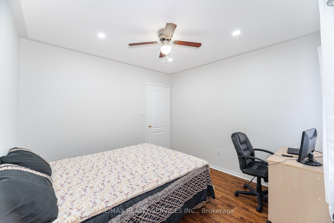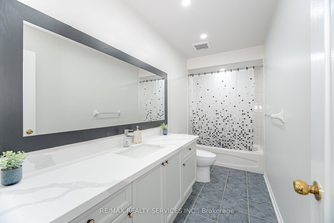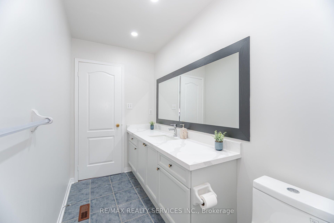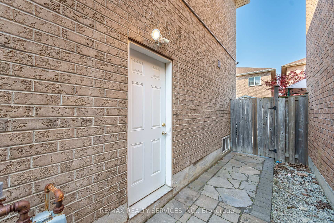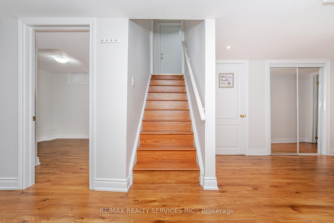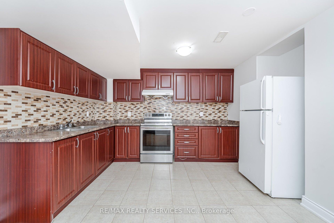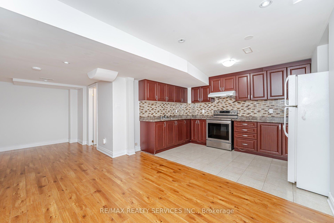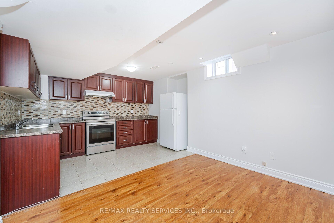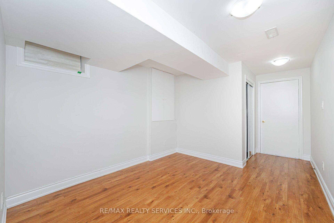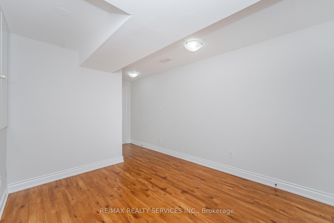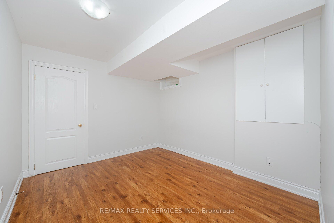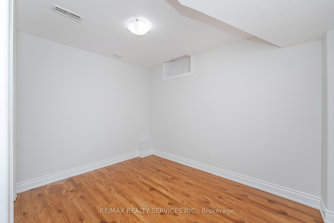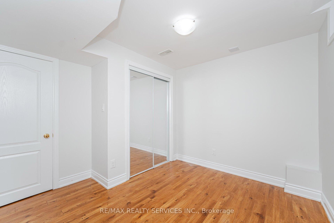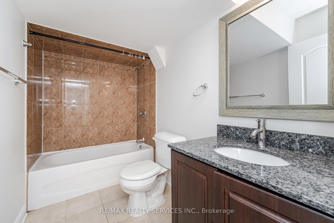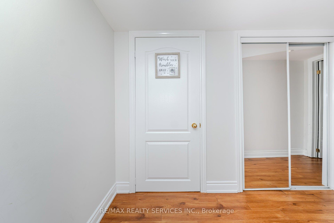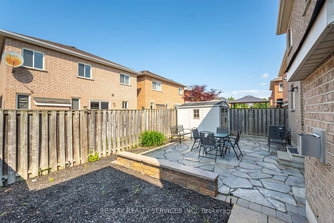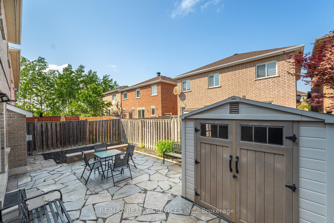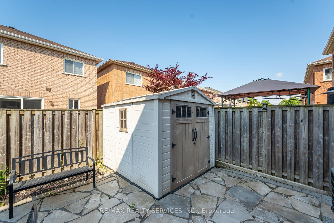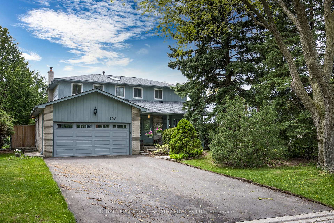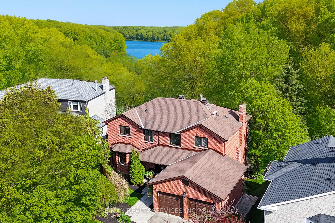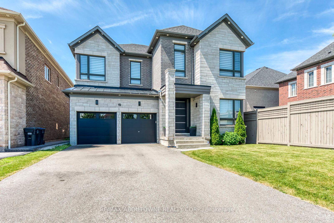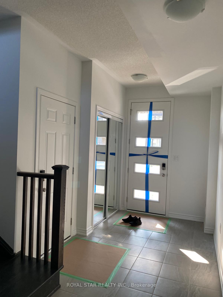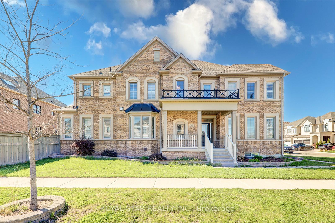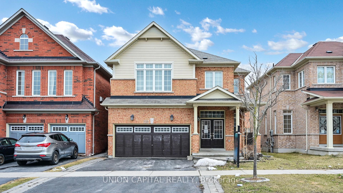30 Sams Crescent, Brampton, ON L7A 3R7 W12241404
- Property type: Residential Freehold
- Offer type: For Sale
- City: Brampton
- Zip Code: L7A 3R7
- Neighborhood: Sams Crescent
- Street: Sams
- Bedrooms: 6
- Bathrooms: 4
- Property size: 2000-2500 ft²
- Lot size: 2960.1 ft²
- Garage type: Built-In
- Parking: 6
- Heating: Forced Air
- Cooling: Central Air
- Heat Source: Gas
- Kitchens: 2
- Family Room: 1
- Exterior Features: Landscaped
- Property Features: Fenced Yard, Greenbelt/Conservation, Public Transit, Ravine, School
- Water: Municipal
- Lot Width: 36.09
- Lot Depth: 82.02
- Construction Materials: Brick
- Parking Spaces: 4
- ParkingFeatures: Private
- Sewer: Sewer
- Sewage: Municipal Available
- Special Designation: Unknown
- Roof: Asphalt Shingle
- Washrooms Type1Pcs: 2
- Washrooms Type3Pcs: 4
- Washrooms Type4Pcs: 4
- Washrooms Type1Level: Main
- Washrooms Type2Level: Second
- Washrooms Type3Level: Second
- Washrooms Type4Level: Basement
- WashroomsType1: 1
- WashroomsType2: 1
- WashroomsType3: 1
- WashroomsType4: 1
- Property Subtype: Detached
- Tax Year: 2025
- Pool Features: None
- Basement: Separate Entrance, Finished
- Tax Legal Description: LOT 84, PLAN 43M1640. S/T EASEMENT OVER PT OF LT 84, PL 43M1640 DES PT 13, 43R29730 IN FAVO R OF LT 83, PL 43M1640 AS IN PR814630. T/W EASEMENT OVER PT OF LT 85, PL 43M1640 DES AS PT 14, PL 43M1640 AS IN PR814630 CITY OF BRAMPTON
- Tax Amount: 6291
Features
- 2 dryers
- 2 Fridges
- 2 stoves
- 2 washers
- All Existing Elf's
- All existing window coverings
- Dishwasher
- Fenced Yard
- Fireplace
- Garage
- Garden Shed
- Gdo And Remotes
- Greenbelt/Conservation
- Heat Included
- Public Transit
- Ravine
- School
- Sewer
Details
You Are Going To Love This Totally updated and Renovated 4 Bedroom + Loft Detached House with a Finished basement, featuring 2 bedrooms, Kitchen, Living/ Dining, Ground Level Separate entrance and Separate Laundry. Double Car Garage with parking for 4 Cars on the Driveway (No Sidewalk).Roof done 2021, High Efficiency Furnace (Owned) installed Jan 2021, New HWT (Rental) installed 2025. On the Main floor, Separate formal Living and Dining area with Broad hardwood and Pot Lights, Family Room with Gas Fireplace and Hardwood floors, Chef’s Kitchen with ample cabinet space, pot lights, SS Appliances, Quartz counter top and Natural stone Backsplash, Separate Breakfast/Dining area with pot lights and access to a fenced backyard with stone interlocking, entertainment space for BBQs, and storage shed. Main floor powder room with potlights, Mud room with access to garage. Hardwood stairs lead to a wide Loft with pot lights, perfect for an home office, reading lounge or study. Upstairs, a King Sized Master bedroom with 5 pc ensuite bath with upgraded vanity and Pot Lights, Soaker tub and stand up shower, walk in closet and a 6 Door Wardrobe system. Three very good sized sunlit Bedrooms include One with walk in closet, One with an Office nook, all with enough space for queen sized beds, And pot lights Through out. All bedrooms have ceiling fans for those hot humid days. The Basement is finished with ESA Safety certification with Street level Separate Entrance, Living/Dining area, 2 good sized bedrooms, a full sized Kitchen, Full bathroom, and a Separate Laundry. Roof done 2021, High Efficiency Furnace (Owned) installed Jan 2021, New HWT (Rental) installed 2025. Ready to Move In, Make this Your New Dream Home.
- ID: 8864826
- Published: June 24, 2025
- Last Update: June 24, 2025
- Views: 2

