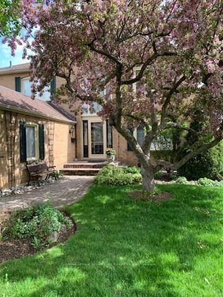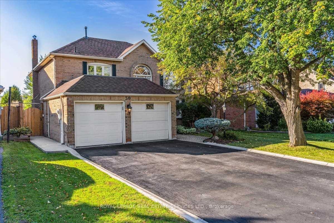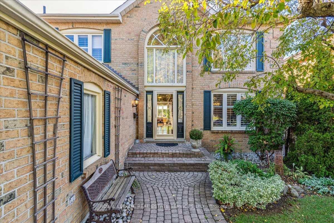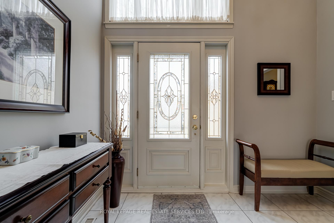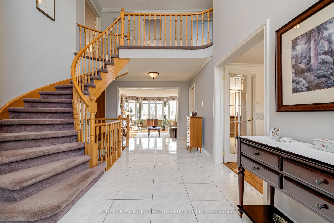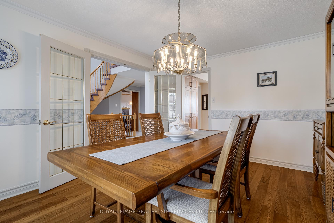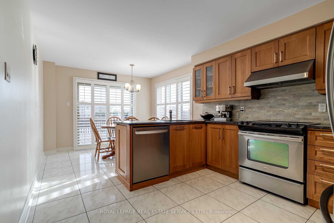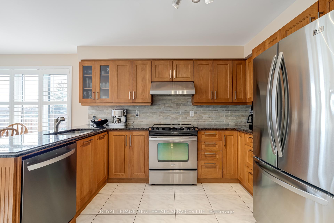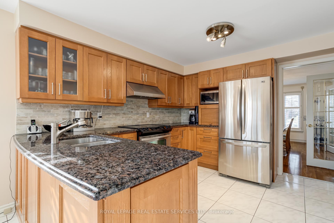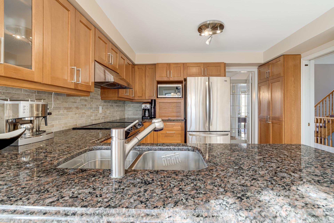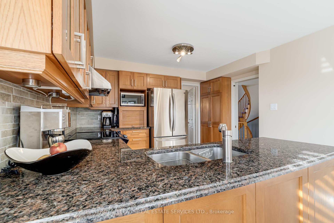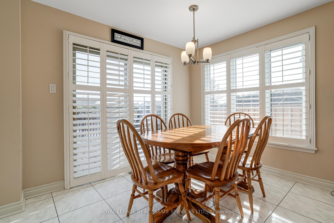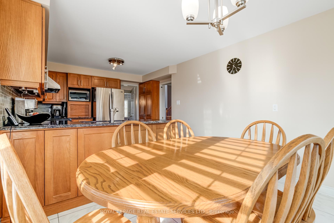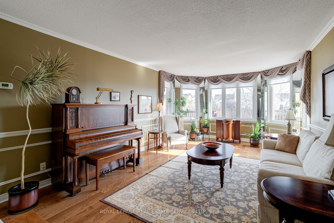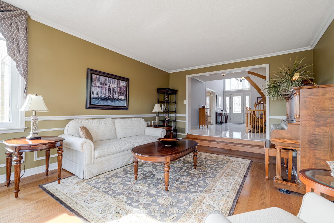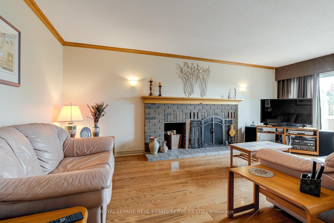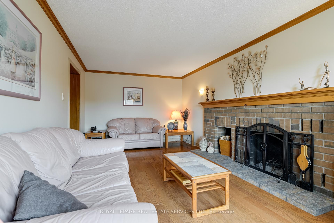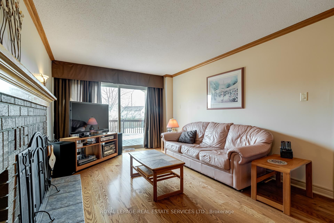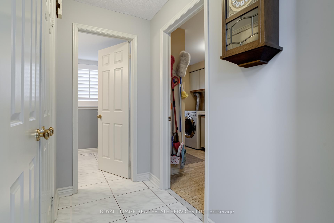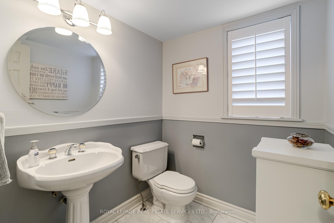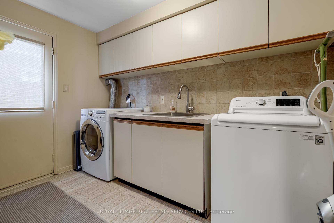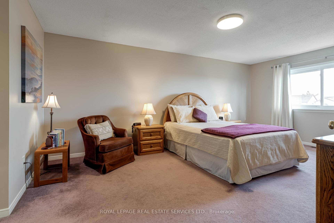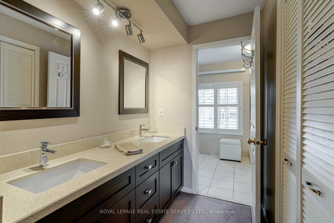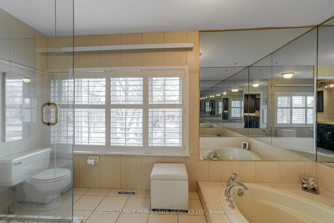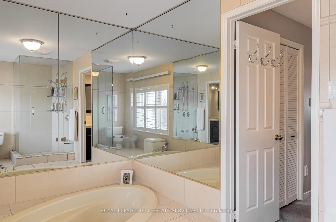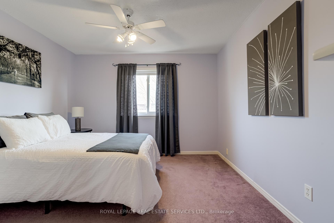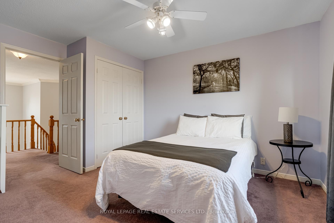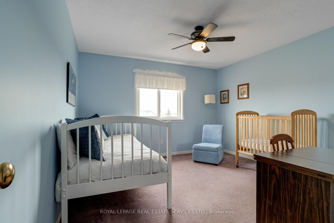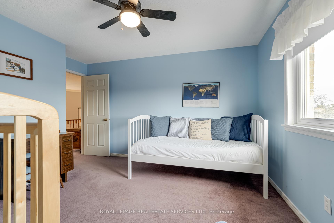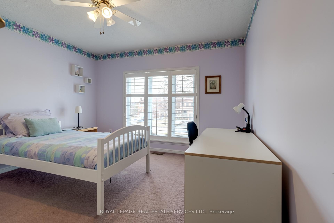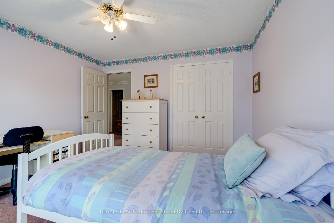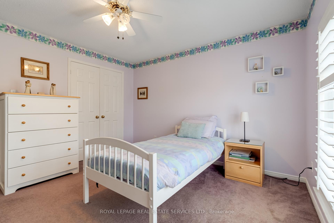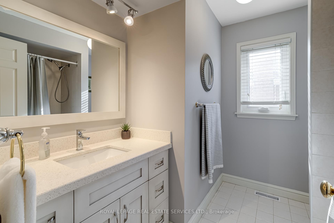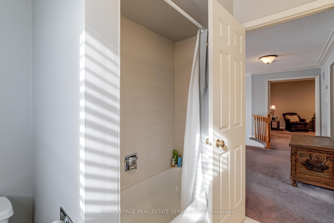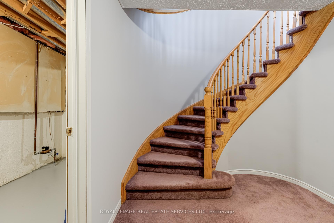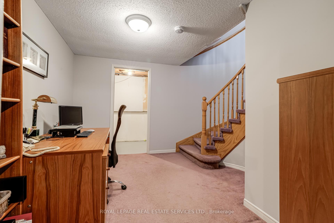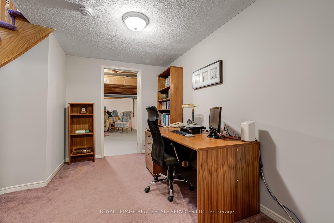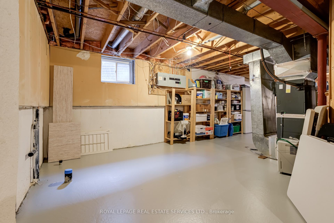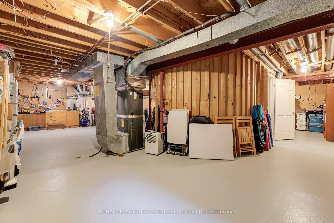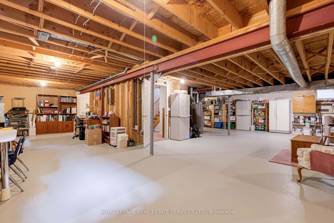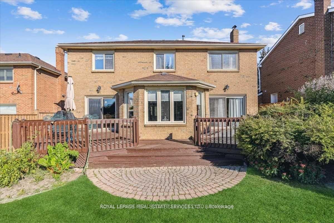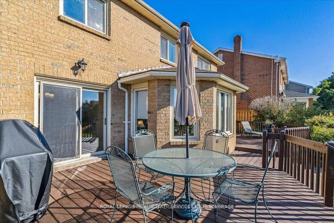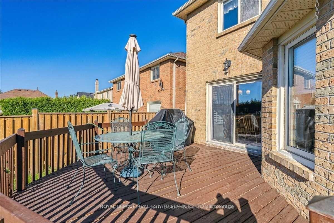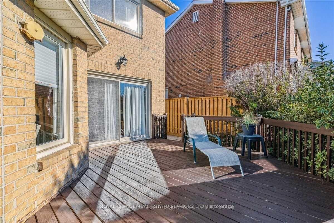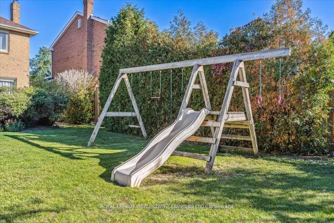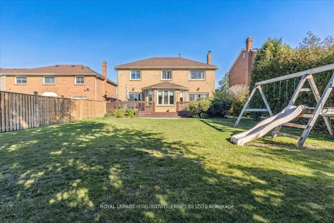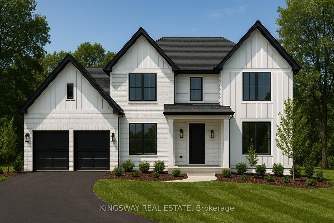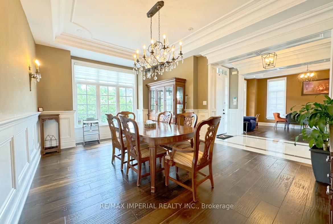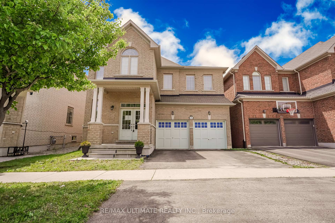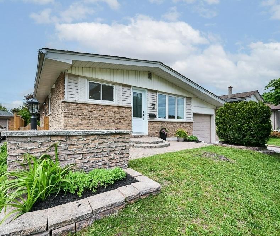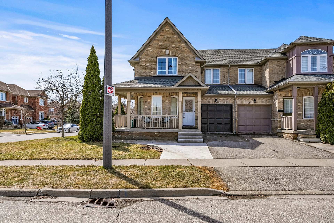30 Northumberland Place, Brampton, ON L6S 4E5 W12181291
- Property type: Residential Freehold
- Offer type: For Sale
- City: Brampton
- Zip Code: L6S 4E5
- Neighborhood: Northumberland Place
- Street: Northumberland
- Bedrooms: 4
- Bathrooms: 3
- Property size: 2500-3000 ft²
- Garage type: Attached
- Parking: 8
- Heating: Forced Air
- Cooling: Central Air
- Fireplace: 1
- Heat Source: Gas
- Kitchens: 1
- Days On Market: 11
- Telephone: Available
- Exterior Features: Deck
- Property Features: Cul de Sac/Dead End, Fenced Yard, Public Transit, School, School Bus Route
- Water: Municipal
- Lot Width: 50.89
- Lot Depth: 154.7
- Construction Materials: Brick
- Parking Spaces: 6
- ParkingFeatures: Private Double
- Sewer: Sewer
- Parcel Of TiedLand: No
- Special Designation: Unknown
- Roof: Asphalt Shingle
- Washrooms Type1Pcs: 2
- Washrooms Type3Pcs: 4
- Washrooms Type1Level: Main
- Washrooms Type2Level: Second
- Washrooms Type3Level: Second
- WashroomsType1: 1
- WashroomsType2: 1
- WashroomsType3: 1
- Property Subtype: Detached
- Tax Year: 2024
- Pool Features: None
- Security Features: Carbon Monoxide Detectors, Smoke Detector
- Fireplace Features: Family Room, Wood
- Basement: Full, Partial Basement
- Accessibility Features: Accessible Public Transit Nearby, Hallway Width 36-41 Inches, Shower Stall
- Tax Legal Description: PCL 88-7, SEC 43M441; LT 88, PL 43M441, T/W PT OF RDAL BTN CON 3 AND 4, PTS 8, 9 AND 10, 43R3239, AS IN 227161VS; BRAMPTON
- Tax Amount: 7404.83
Features
- & Curtains.
- All Window Coverings
- Cable TV Included
- CentralVacuum
- Cul de Sac/Dead End
- existing California shutters
- Fenced Yard
- Fireplace
- Garage
- Heat Included
- Public Transit
- School
- School Bus Route
- Sewer
- SS Fridge
- stove and b/i dishwasher
- washer and dryer. All appliances work and are included in as is condition.
Details
Welcome to this beautiful, well maintained 2 storey detached home situated on a lovely quiet cul de sac. This is a rare model with a sunken living room and elegant circular stairs, and a wood burning fireplace in the family room. It has two walk outs to a large deck and large lot perfect for gardening . One walk out is from the family room and the other from the large eat in kitchen. Lots of space for entertaining and family gatherings. And a separate formal dining room. There are 4 generous sized bedrooms. The primary bedroom has a walk in closet and a 5 piece ensuite bathroom.The basement has an office and the rest of the basement is unfinished with rough in for a bathroom and ready to realize the great amount of space. There is an extra long driveway for 6 cars and an attached 2 car garage – 8 parking spaces total!. Excellent family friendly neighbourhood, close to transportation, schools, shaping and quick access to HWY 410. Furnace 2021, Air Conditioner 2021, Fence 2022.
- ID: 7262742
- Published: June 9, 2025
- Last Update: June 9, 2025
- Views: 1

