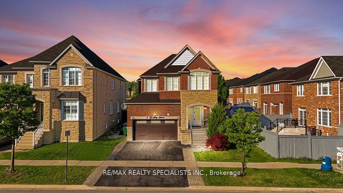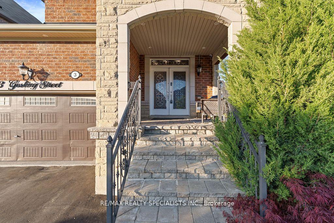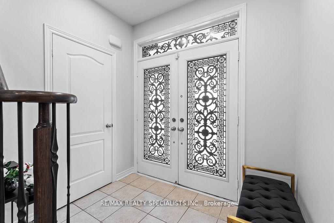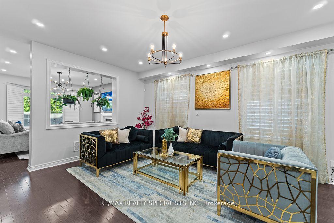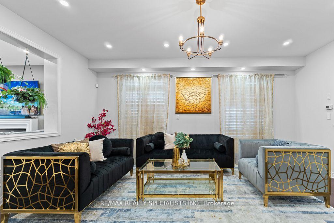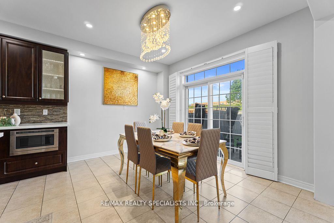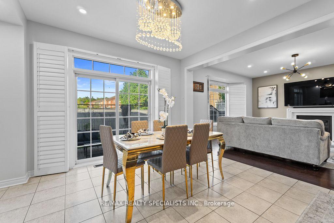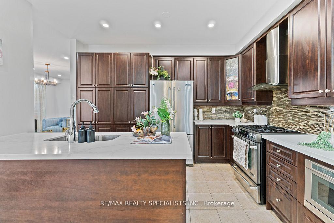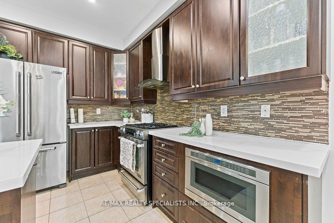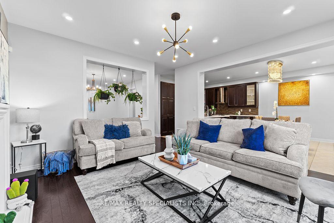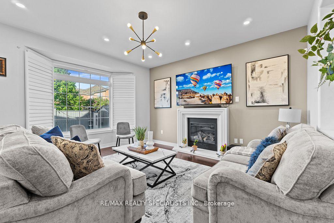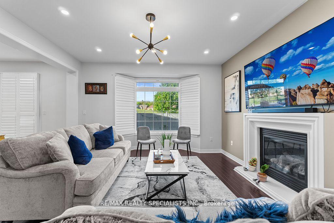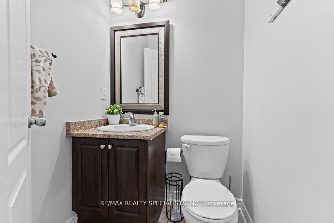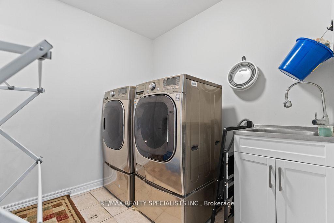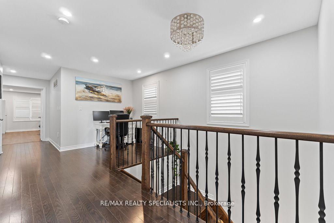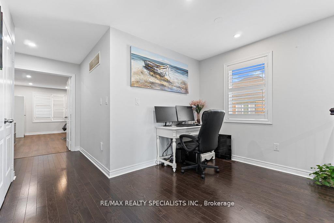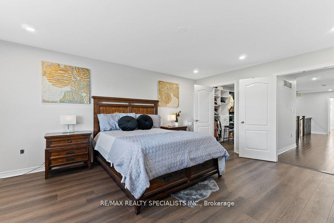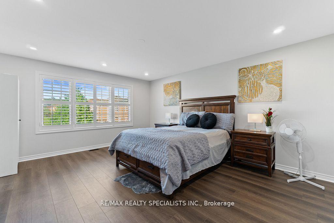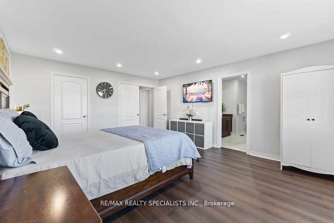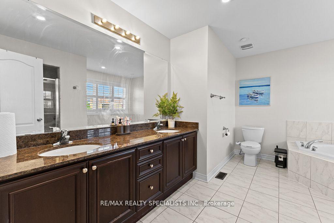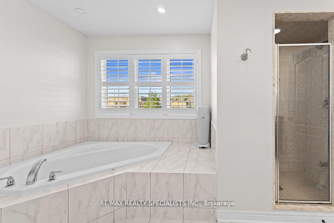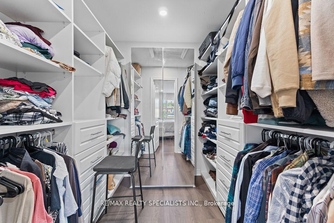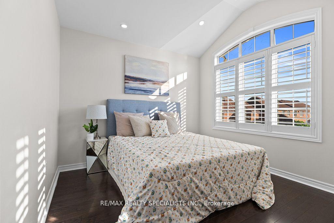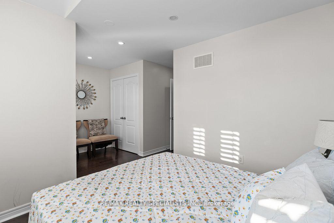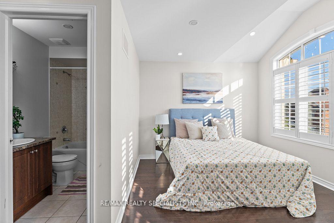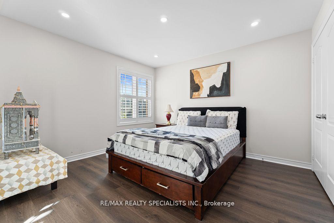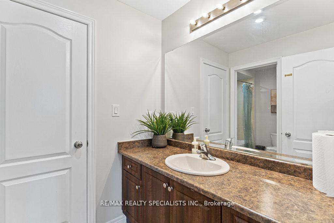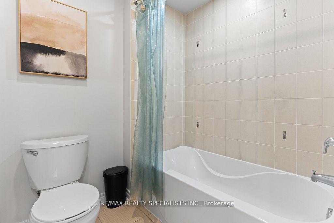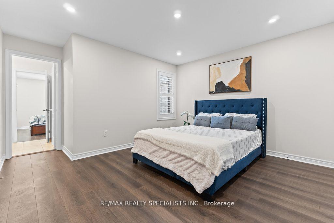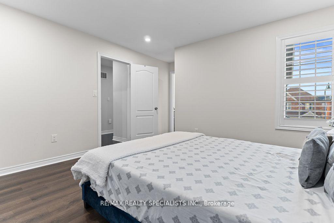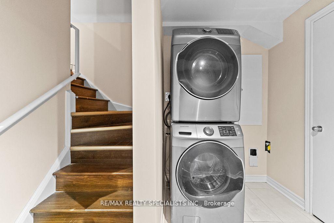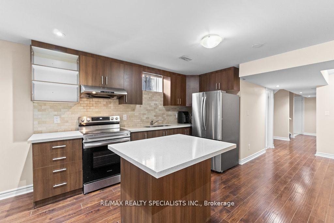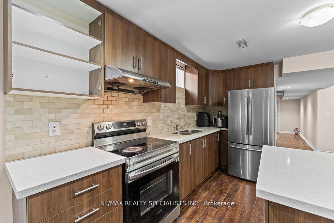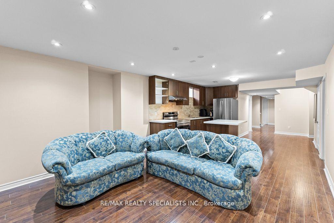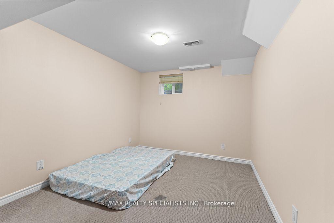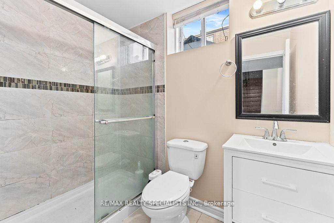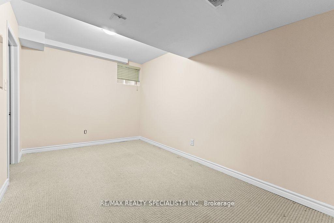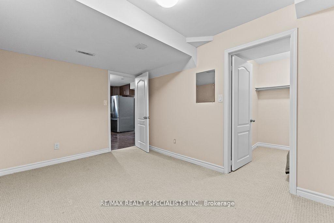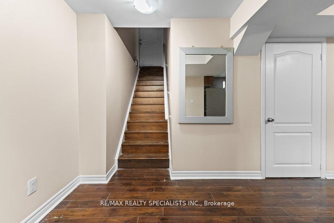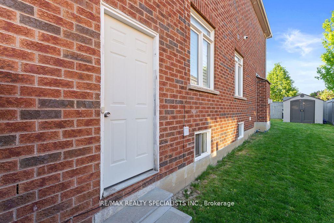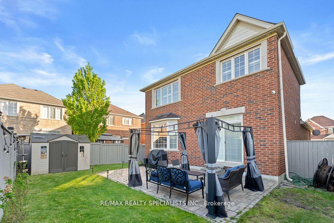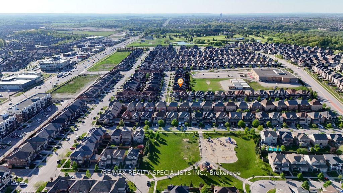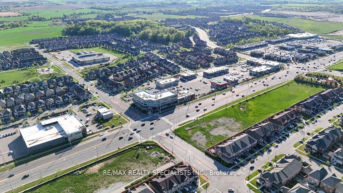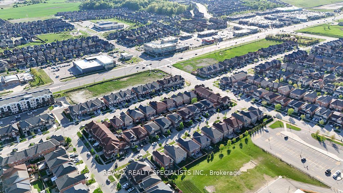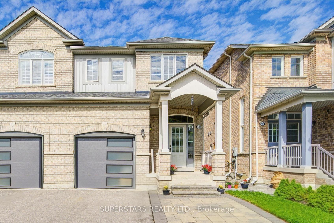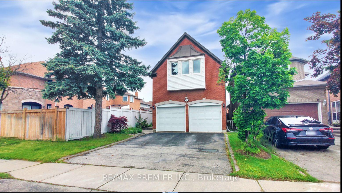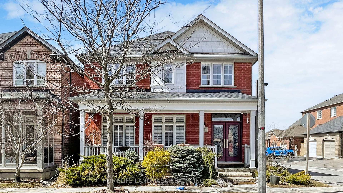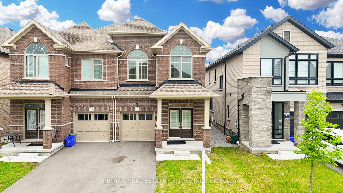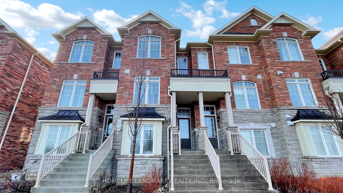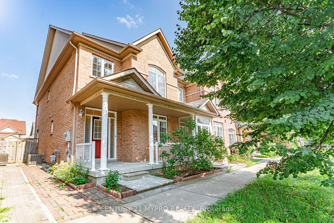3 Gosling Street, Brampton, ON L6A 1E2 W12186694
- Property type: Residential Freehold
- Offer type: For Sale
- City: Brampton
- Zip Code: L6A 1E2
- Neighborhood: Gosling Street
- Street: Gosling
- Bedrooms: 6
- Bathrooms: 5
- Property size: 2500-3000 ft²
- Garage type: Attached
- Parking: 6
- Heating: Forced Air
- Cooling: Central Air
- Heat Source: Gas
- Kitchens: 2
- Family Room: 1
- Property Features: Park, Place Of Worship, Public Transit, School
- Water: Municipal
- Lot Width: 46.92
- Lot Depth: 100.07
- Construction Materials: Brick, Stone
- Parking Spaces: 4
- ParkingFeatures: Private
- Sewer: Sewer
- Special Designation: Unknown
- Zoning: Residential
- Roof: Shingles
- Washrooms Type1Pcs: 2
- Washrooms Type3Pcs: 3
- Washrooms Type4Pcs: 3
- Washrooms Type5Pcs: 3
- Washrooms Type1Level: Main
- Washrooms Type2Level: Second
- Washrooms Type3Level: Second
- Washrooms Type4Level: Second
- Washrooms Type5Level: Basement
- WashroomsType1: 1
- WashroomsType2: 1
- WashroomsType3: 1
- WashroomsType4: 1
- WashroomsType5: 1
- Property Subtype: Detached
- Tax Year: 2024
- Pool Features: None
- Basement: Separate Entrance, Finished
- Tax Legal Description: LOT 48, PLAN 43M1854 SUBJECT TO AN EASEMENT AS IN PR1279464 SUBJECT TO AN EASEMENT IN GROSS OVER PT 1, PL 43R34293 AS IN PR2111467 SUBJECT TO AN EASEMENT FOR ENTRY AS IN PR2121735 CITY OF BRAMPTON
- Tax Amount: 8014
Features
- All electrical light fixtures; existing stainless steel fridge
- All window blinds and coverings.
- clothes washer and dryer
- Fireplace
- Garage
- Heat Included
- Park
- Place Of Worship
- Public Transit
- School
- Sewer
- stove and b/i dishwasher
Details
Stunning Regal Crest Home in Prestigious Mississauga Rd & Financial Dr Area! This detached gem backs onto a park/school with no rear neighbors, offering privacy and a scenic view. Featuring a grand double-door entry, the main floor boasts a living/dining combo with pot lights and large windows, a chef’s kitchen with built-in S/S appliances, granite counters, back splash, and breakfast area with walkout to backyard. The cozy family room includes a fireplace and bay window. Main floor laundry & powder room add convenience. Upstairs, the spacious primary bedroom includes a 5-pc ensuite & walk-in closet. Second bedroom has its own 3-pc ensuite; third & fourth share a 3-pc Jack & Jill bath. Finished 2-bed basement apartment with separate entrance, kitchen, bath & laundry great rental potential! 9′ ceilings on main, oak stairs,chandeliers, California shutters & a large backyard perfect for summer entertaining. Close to top schools, parks, plaza & transit. Double car garage.
- ID: 6290332
- Published: May 31, 2025
- Last Update: June 2, 2025
- Views: 9

