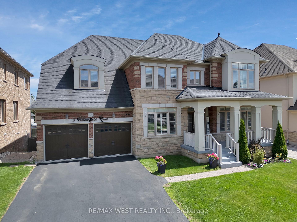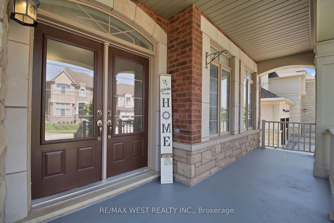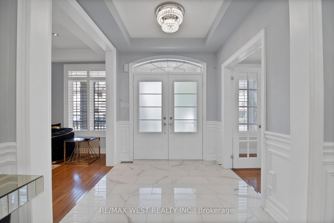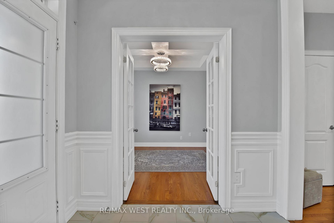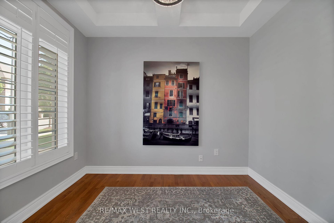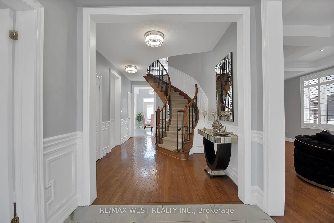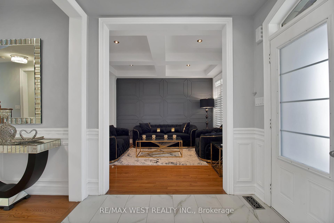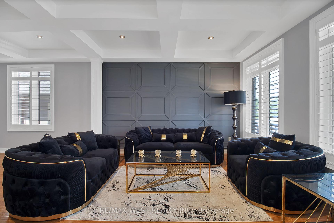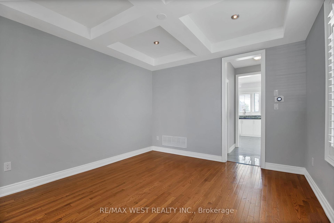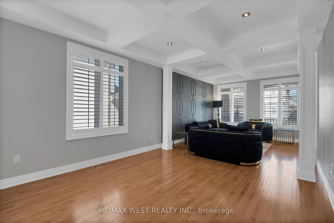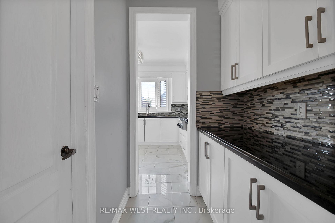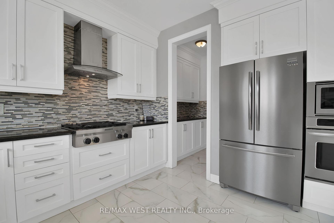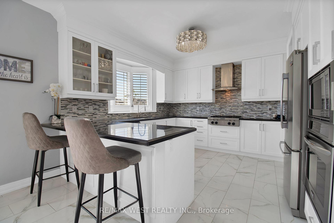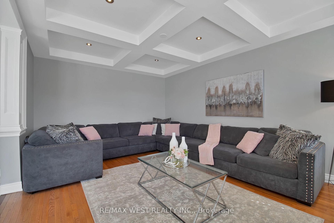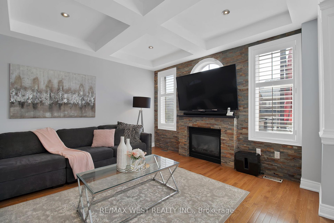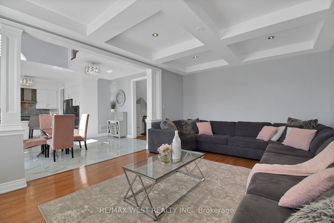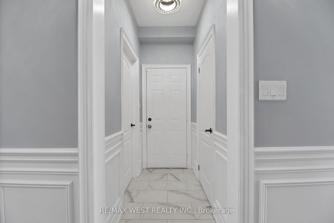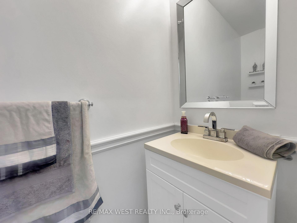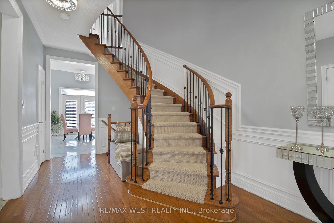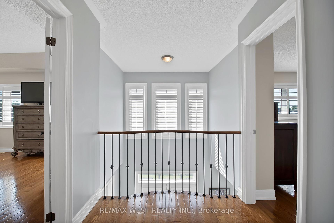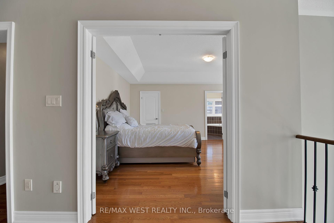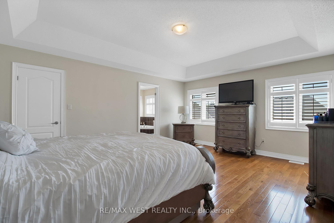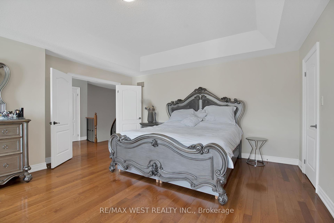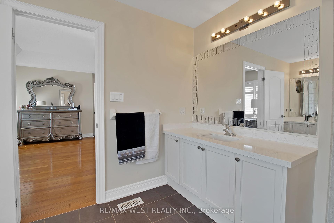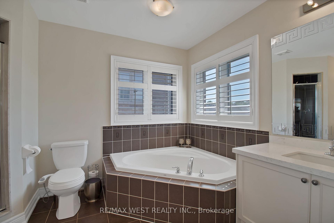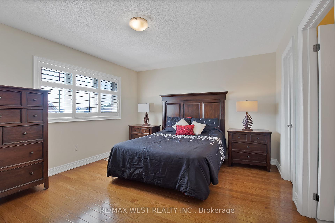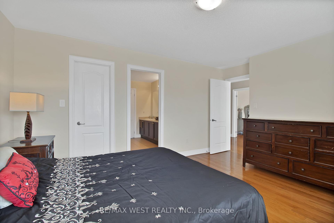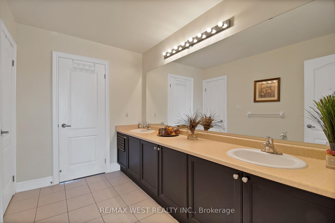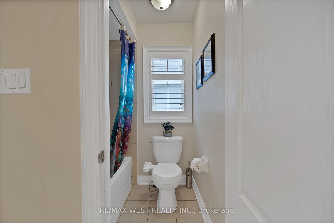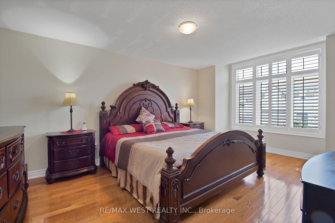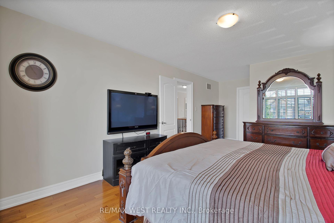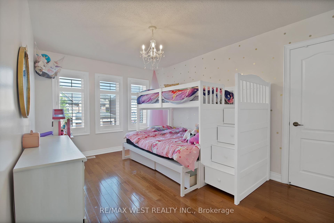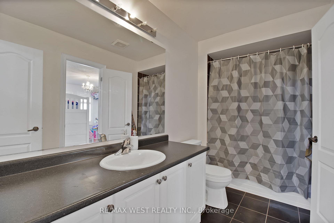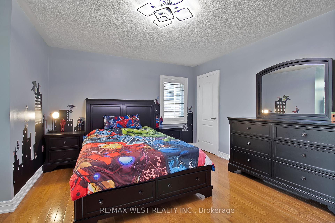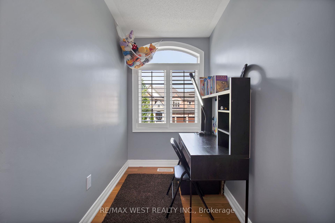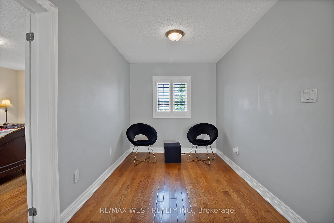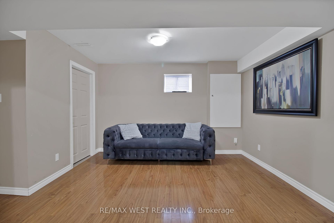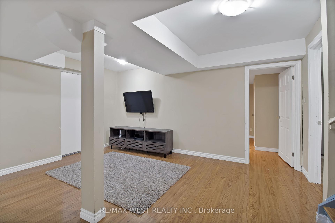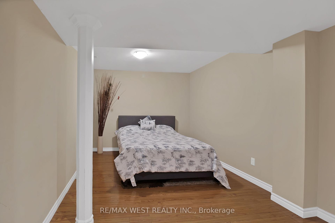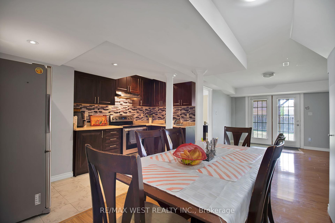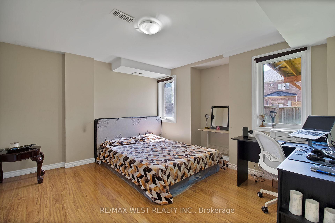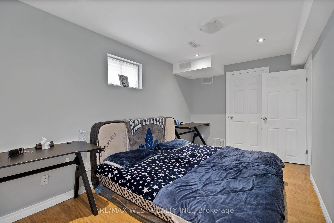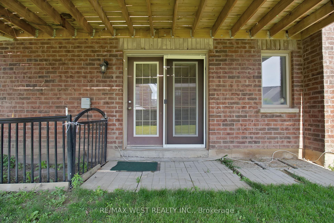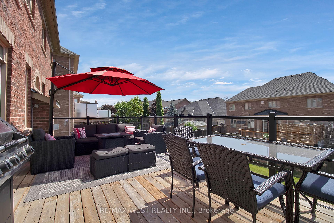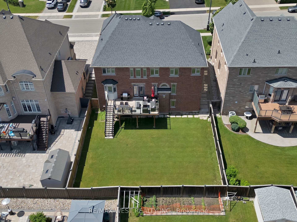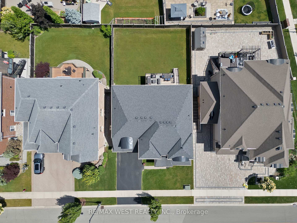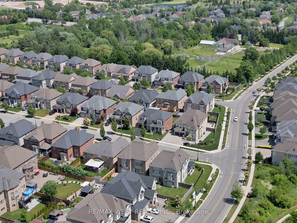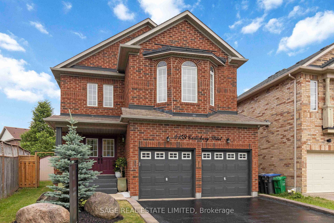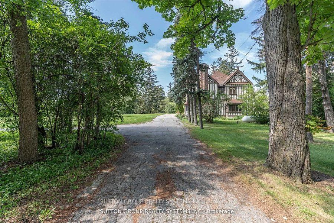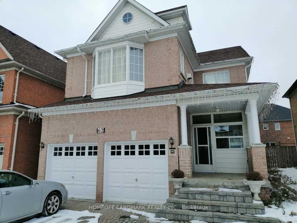3 Fallowfield Road, Brampton, ON L6X 0W3 W12248564
- Property type: Residential Freehold
- Offer type: For Sale
- City: Brampton
- Zip Code: L6X 0W3
- Neighborhood: Fallowfield Road
- Street: Fallowfield
- Bedrooms: 8
- Bathrooms: 5
- Property size: 3500-5000 ft²
- Garage type: Attached
- Parking: 7
- Heating: Forced Air
- Cooling: Central Air
- Heat Source: Gas
- Kitchens: 2
- Family Room: 1
- Water: Municipal
- Lot Width: 60.04
- Lot Depth: 114.83
- Construction Materials: Brick, Stone
- Parking Spaces: 4
- ParkingFeatures: Private
- Sewer: Sewer
- Special Designation: Other
- Roof: Other
- Washrooms Type1Pcs: 5
- Washrooms Type3Pcs: 4
- Washrooms Type4Pcs: 2
- Washrooms Type5Pcs: 4
- Washrooms Type1Level: Second
- Washrooms Type2Level: Second
- Washrooms Type3Level: Second
- Washrooms Type4Level: Main
- Washrooms Type5Level: Basement
- WashroomsType1: 1
- WashroomsType2: 1
- WashroomsType3: 1
- WashroomsType4: 1
- WashroomsType5: 1
- Property Subtype: Detached
- Tax Year: 2024
- Pool Features: None
- Basement: Finished with Walk-Out
- Tax Legal Description: LOT 52, PLAN 43M1818 SUBJECT TO AN EASEMENT FOR ENTRY AS IN PR2079384 SUBJECT TO AN EASEMENT FOR ENTRY AS IN PR2079384 CITY OF BRAMPTON
- Tax Amount: 9575
Features
- All Elfs and Existing Appliances; Main Level: S/S Fridge
- and dishwasher
- B/I oven
- CentralVacuum
- Fireplace
- Garage
- Heat Included
- Microwave)
- Sewer
- Stove
- washer & dryer
- Washer & Dryer. Basement: Fridge
Details
Welcome to 3 Fallowfield Rd, nestled in the prestigious Credit Valley community. This exquisite 5 + 3 bedroom, 5-bathroom home sits on an incredible 60.04 X 114.83 foot lot and offers over a total of 5,400 sq. ft. of luxurious living space. Inside, a bright, open-concept layout seamlessly connects the gourmet kitchen, breakfast area, and family room. The kitchen features stainless steel appliances, granite countertops, a stylish backsplash, and access to a newly built deck, perfect for entertaining or relaxing outdoors. The upper level features 5 generously sized bedrooms, including a bright primary bedroom with a walk-in closet and a 5-piece ensuite. The fully finished walk-out basement offers a 3 bedroom, 1 bathroom layout, making it perfect for multi-generational living or for a rental income opportunity. The property showcases meticulously landscaped grounds complete with an in-ground sprinkler system and a three-car tandem garage. This home is located on a quiet, family-friendly street, and is only a couple minutes away from top-rated schools, parks, and shopping amenities, truly an ideal setting for modern family living.
- ID: 9125531
- Published: June 27, 2025
- Last Update: June 27, 2025
- Views: 1

