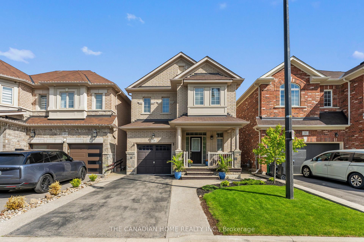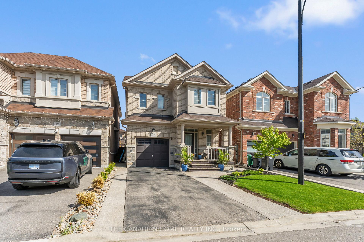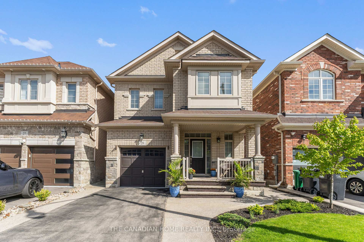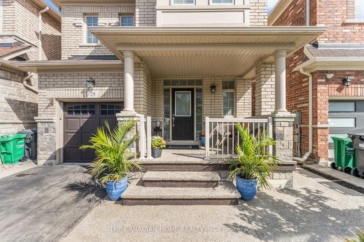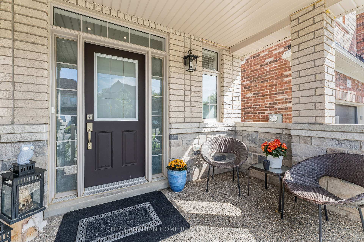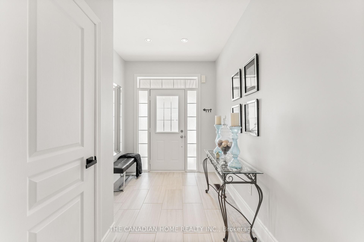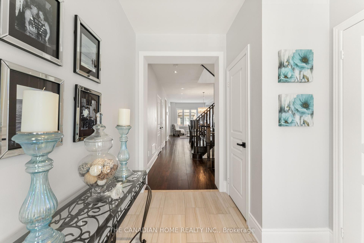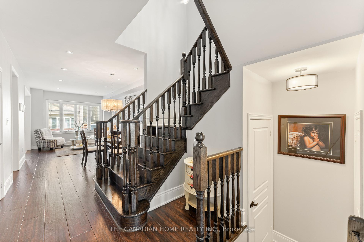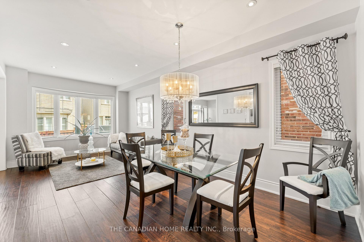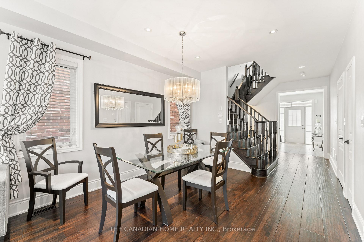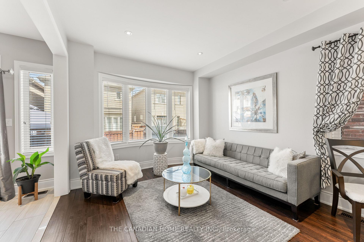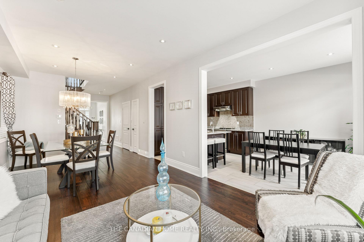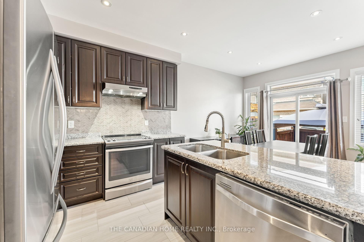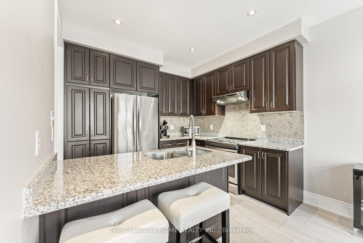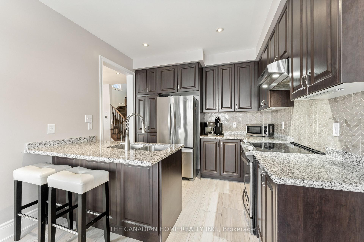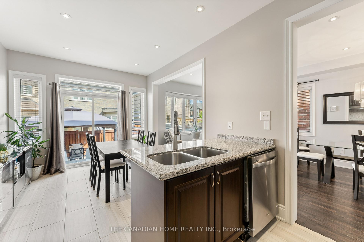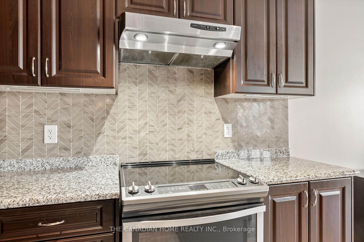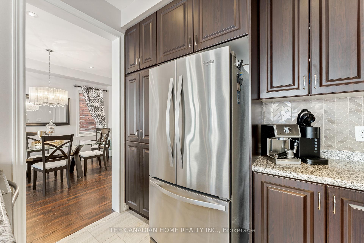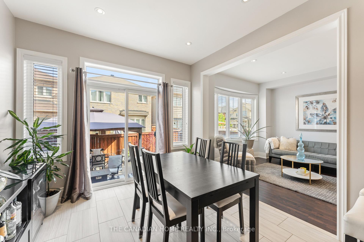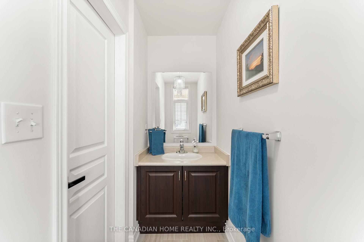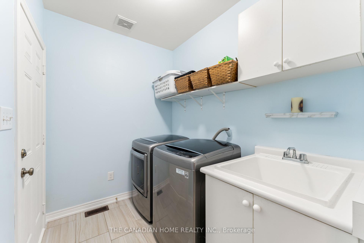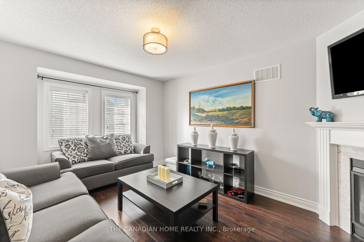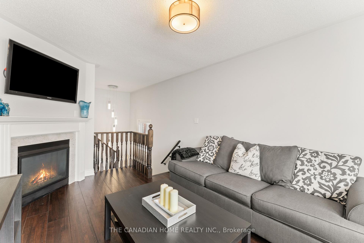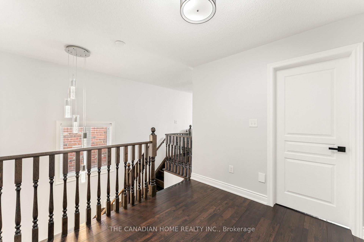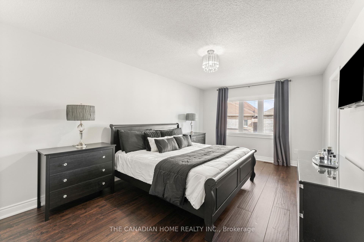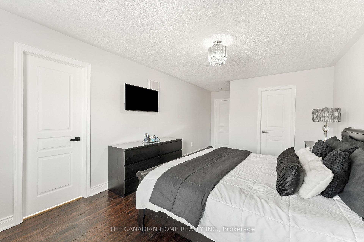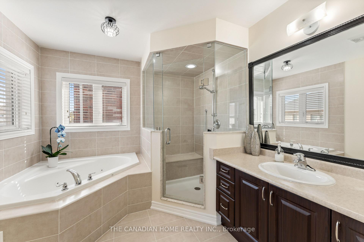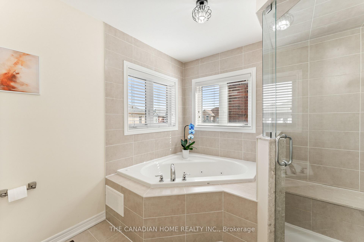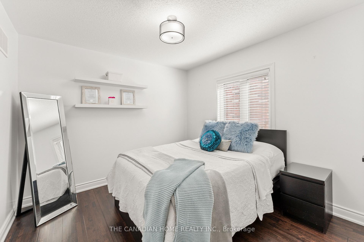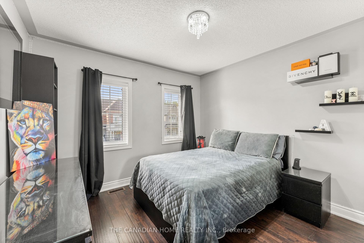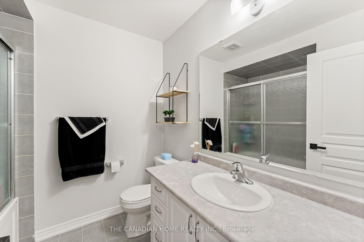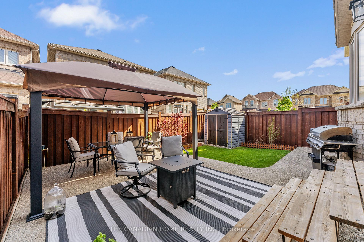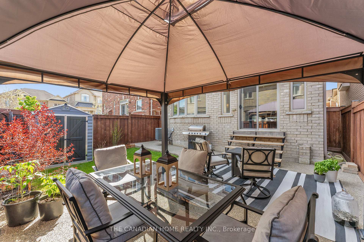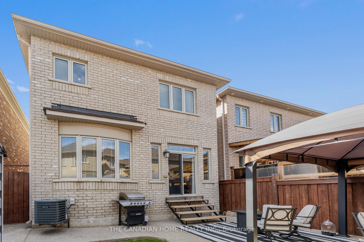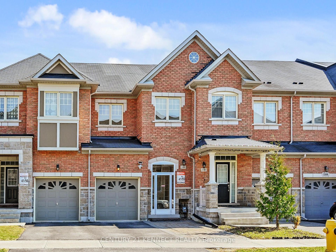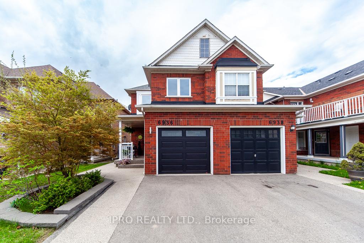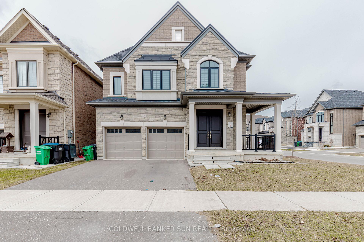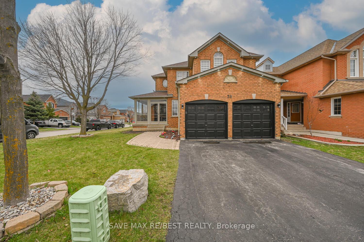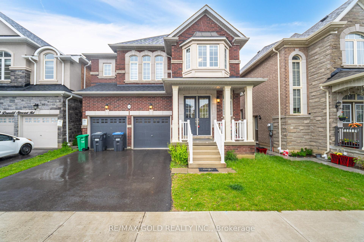29 Masken Circle, Brampton, ON L7A 4K3 W12168455
- Property type: Residential Freehold
- Offer type: For Sale
- City: Brampton
- Zip Code: L7A 4K3
- Neighborhood: Masken Circle
- Street: Masken
- Bedrooms: 3
- Bathrooms: 3
- Property size: 1500-2000 ft²
- Garage type: Attached
- Parking: 4
- Heating: Forced Air
- Cooling: Central Air
- Heat Source: Gas
- Kitchens: 1
- Family Room: 1
- Property Features: Cul de Sac/Dead End, Public Transit, School, Hospital, Fenced Yard
- Water: Municipal
- Lot Width: 30.02
- Lot Depth: 88.7
- Construction Materials: Brick, Stone
- Parking Spaces: 3
- ParkingFeatures: Private
- Sewer: Sewer
- Special Designation: Unknown
- Roof: Asphalt Shingle
- Washrooms Type1Pcs: 4
- Washrooms Type3Pcs: 2
- Washrooms Type1Level: Second
- Washrooms Type2Level: Second
- Washrooms Type3Level: Main
- WashroomsType1: 1
- WashroomsType2: 1
- WashroomsType3: 1
- Property Subtype: Detached
- Tax Year: 2024
- Pool Features: None
- Basement: Full, Unfinished
- Tax Legal Description: PLAN 43M1968 LOT 64
- Tax Amount: 6010.2
Features
- Cul de Sac/Dead End
- Fenced Yard
- Fireplace
- Garage
- Heat Included
- Hospital
- Public Transit
- School
- Sewer
Details
Absolutely stunning and meticulously maintained, this west-facing detached gem sits on a quiet, family-friendly no-exit street with no sidewalks, offering peace, privacy, and exceptional curb appeal. Featuring a full brick exterior, beautifully landscaped front and backyard, and an extended aggregate concrete driveway (2022), this home is a rare find. Inside, enjoy smooth ceilings and wide plank hand-scraped hardwood floors throughout the main and upper levels, upgraded ceramic tiles, and an elegant open-concept living/dining area filled with natural light. The chefs kitchen boasts granite countertops, a breakfast bar, custom backsplash, and stainless steel appliancesperfect for everyday living and entertaining. A rare and sought-after layout, the second-level family room offers a cozy gas fireplace, large windows, and upgraded light fixtures. Upstairs, the spacious primary retreat features a luxurious ensuite with a whirlpool corner tub, a glass shower enclosure with seating, and upgraded finishes, complemented by two additional generous bedrooms. Additional highlights include pot lights on the main floor, oak staircase, 8 baseboards. The backyard is an entertainers dream with a 10×12 gazebo, 5×7 shed, and stunning aggregate concrete patioideal for summer gatherings or peaceful mornings. Impeccably clean and lovingly cared for, this home is turn-key, stylish, and one of the finest available, dont miss your chance to own this beautifully upgraded property.
- ID: 5418509
- Published: May 23, 2025
- Last Update: May 23, 2025
- Views: 6

