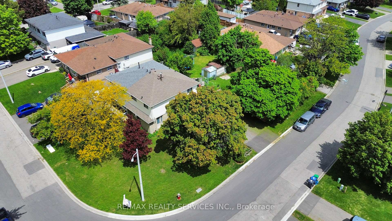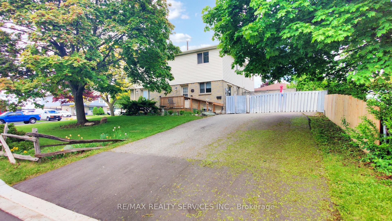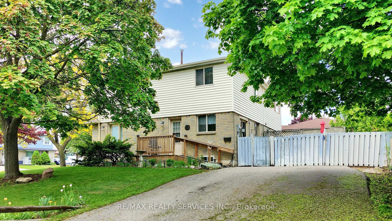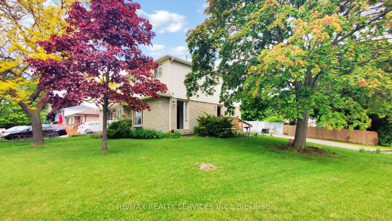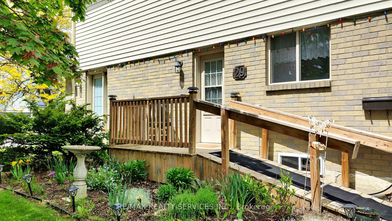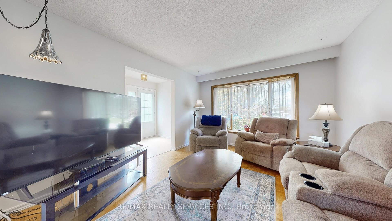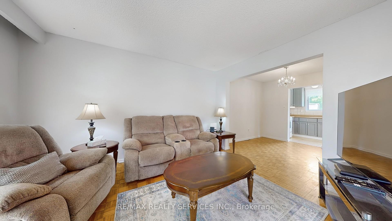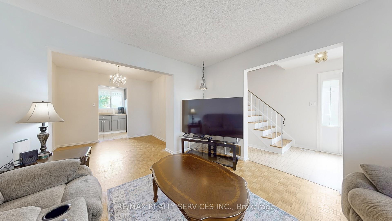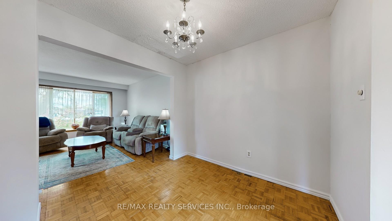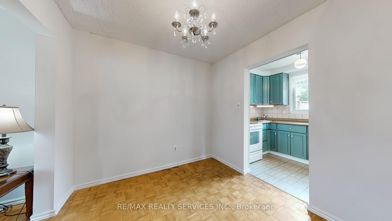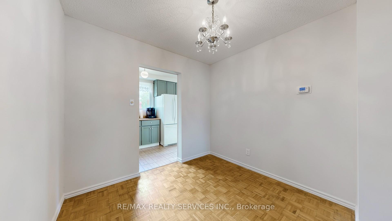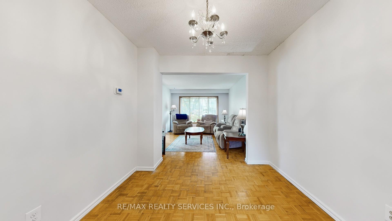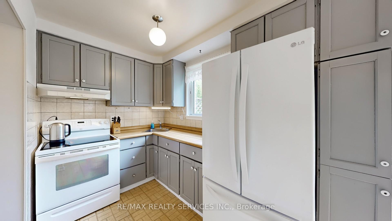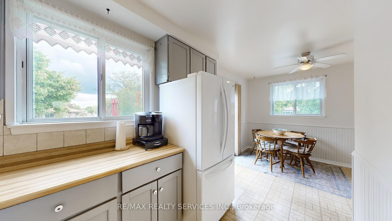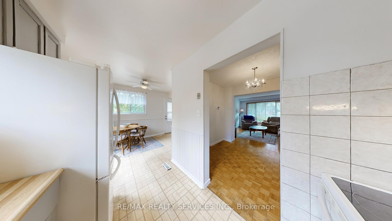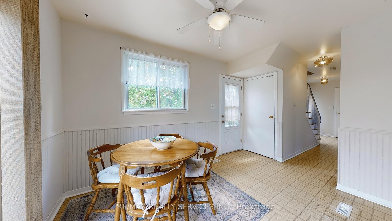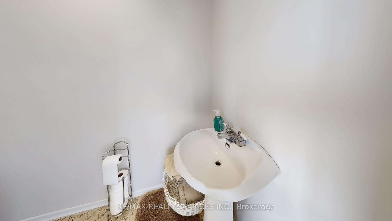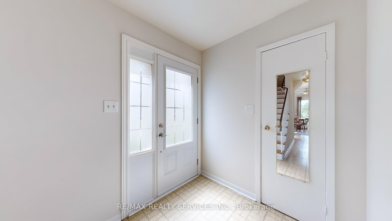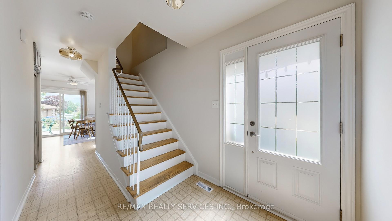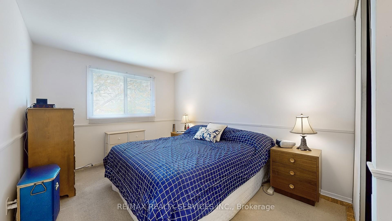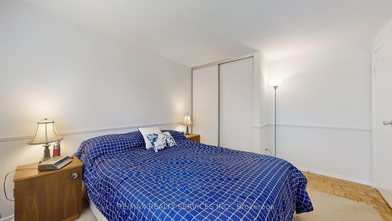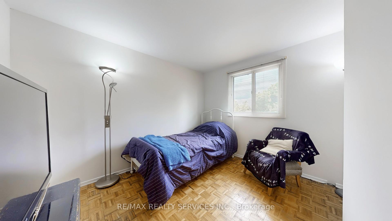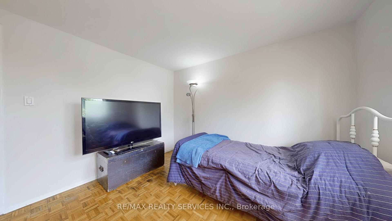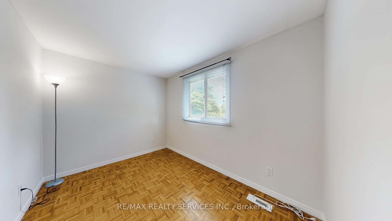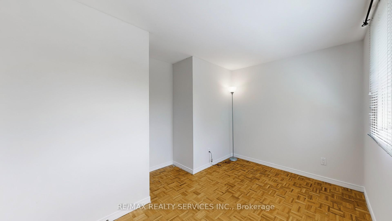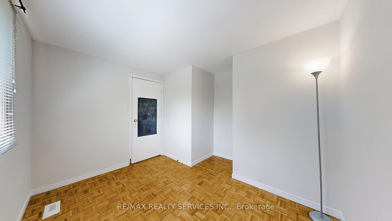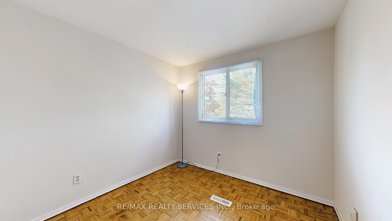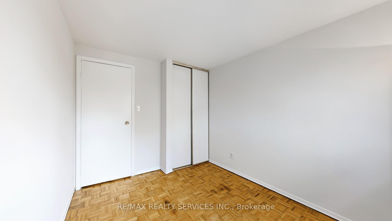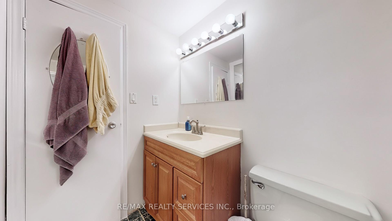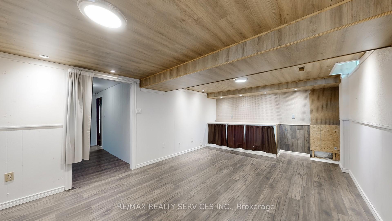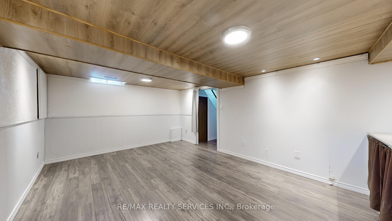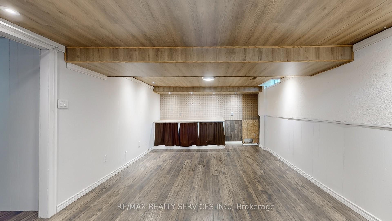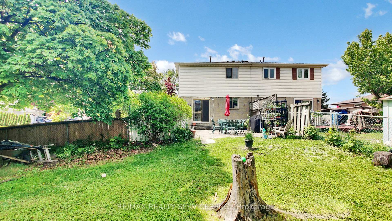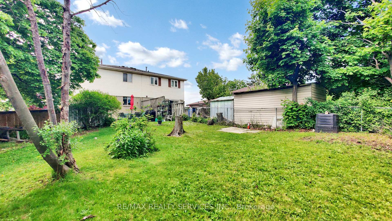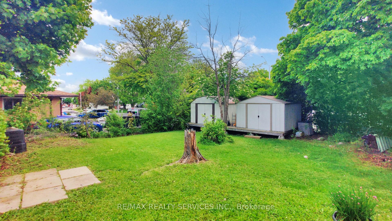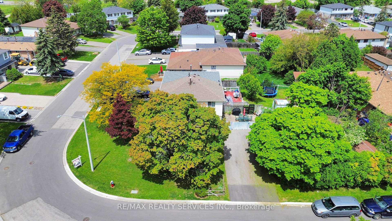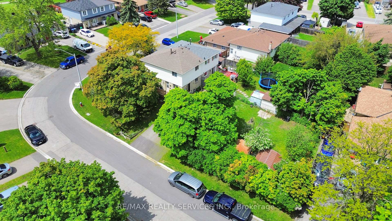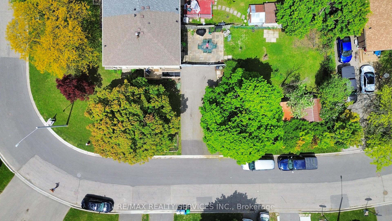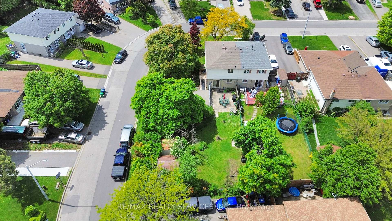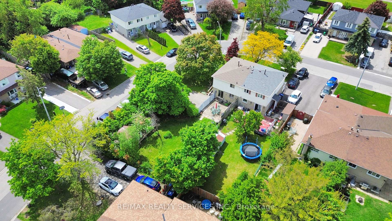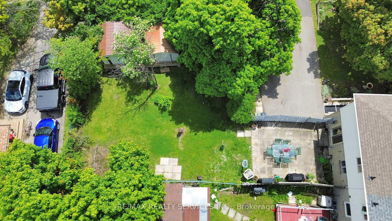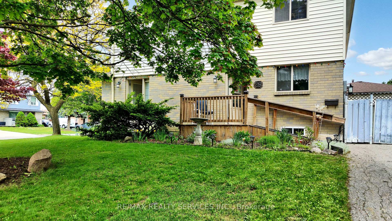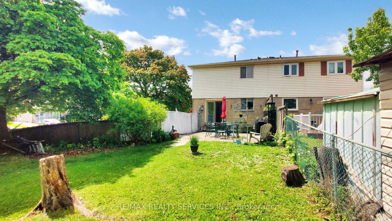29 Gulliver Crescent, Brampton, ON L6S 1T1 W12223220
- Property type: Residential Freehold
- Offer type: For Sale
- City: Brampton
- Zip Code: L6S 1T1
- Neighborhood: Gulliver Crescent
- Street: Gulliver
- Bedrooms: 4
- Bathrooms: 2
- Property size: 1100-1500 ft²
- Lot size: 2779.2 ft²
- Garage type: None
- Parking: 6
- Heating: Forced Air
- Cooling: Central Air
- Heat Source: Gas
- Kitchens: 1
- Days On Market: 23
- Water: Municipal
- Lot Width: 34.74
- Lot Depth: 80
- Construction Materials: Brick, Vinyl Siding
- Parking Spaces: 6
- ParkingFeatures: Private Double
- Sewer: Sewer
- Special Designation: Unknown
- Roof: Asphalt Shingle
- Washrooms Type1Pcs: 2
- Washrooms Type1Level: Ground
- Washrooms Type2Level: Second
- WashroomsType1: 1
- WashroomsType2: 1
- Property Subtype: Semi-Detached
- Tax Year: 2024
- Pool Features: None
- Basement: Finished
- Tax Legal Description: PT LT 274, PL 858 AS IN RO897574 ; BRAMPTON
- Tax Amount: 4505
Features
- Basement Fridge & Freezer. All Existing Window Coverings & Light Fixtures. 2 Garden Sheds.
- Existing Appliances including Fridge
- Heat Included
- Sewer
- Stove
Details
Offers Welcome Anytime! Welcome to 29 Gulliver Crescent, priced for quick action! This spacious 4-bedroom semi-detached home is perfectly situated on a quiet, family-friendly street in Brampton and boasts a premium oversized corner lot ideal for gardening enthusiasts, future pool installation, or potential expansion! Step inside a freshly painted interior that offers a blank canvas for your personal touches & updates. The main floor features a bright and airy open-concept living and dining area, a functional kitchen with a breakfast/eat-in area, and a convenient powder room. With two entrances, there’s potential for an easy separate basement entry a fantastic opportunity for future income potential or multigenerational living. Upstairs, you’ll find four generously sized bedrooms, a 4-piece bathroom, and a large linen closet for added storage. Need more space? Head to the finished basement, offering a versatile rec/entertainment room, a spacious work room/laundry area, and a handy cantina perfect for extra storage or a wine cellar. The extra-wide double driveway accommodates up to 6 cars, and the lush front and backyard provide excellent privacy and outdoor enjoyment. Located in a prime neighbourhood with easy access to top-rated schools, community centres, parks, shopping, public transit, and more this home truly has it all! Don’t miss this opportunity make 29 Gulliver Crescent your new home today!
- ID: 10525583
- Published: July 10, 2025
- Last Update: July 10, 2025
- Views: 1

