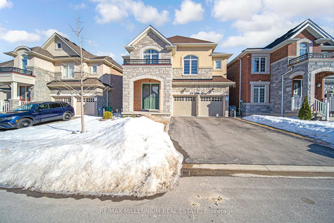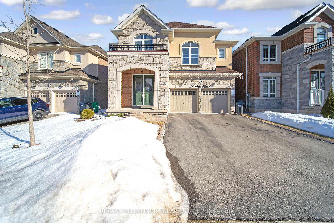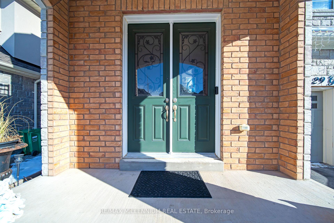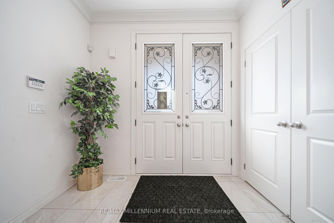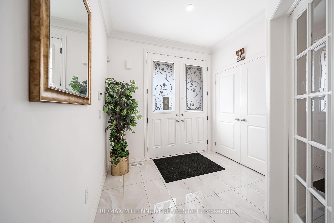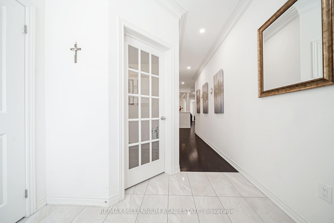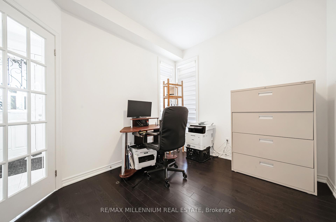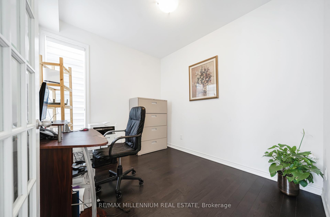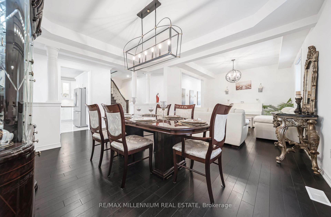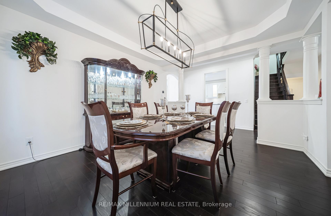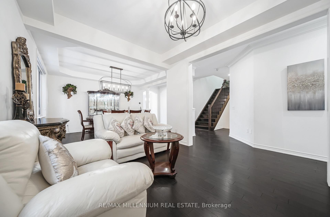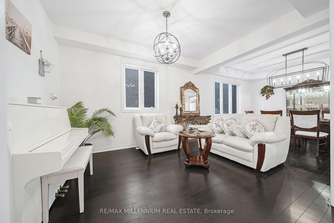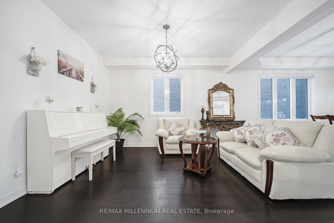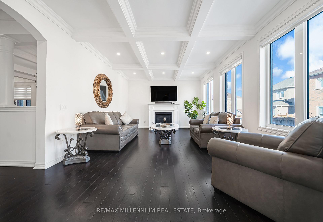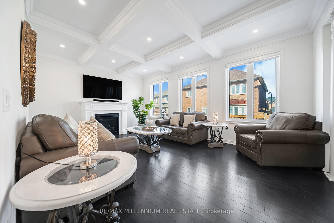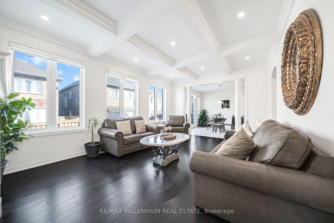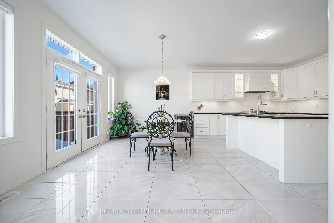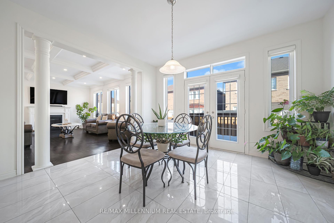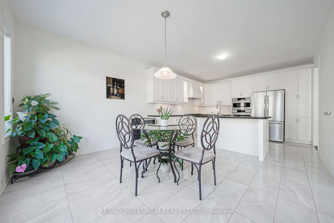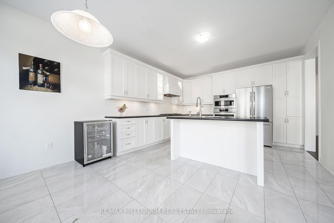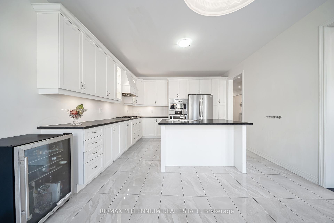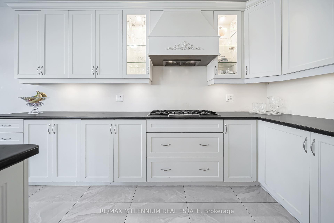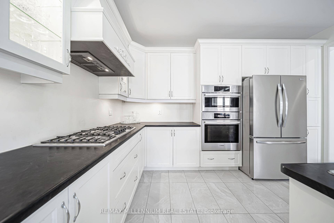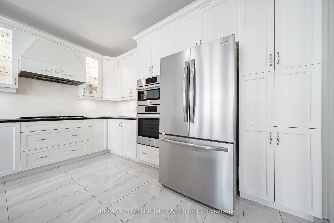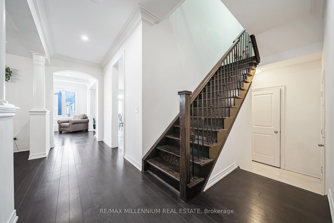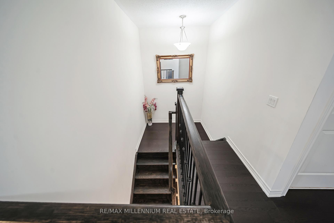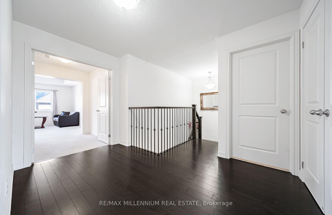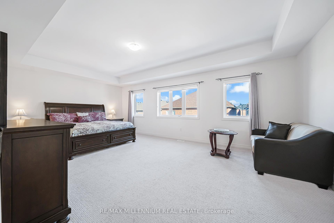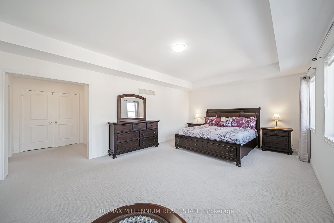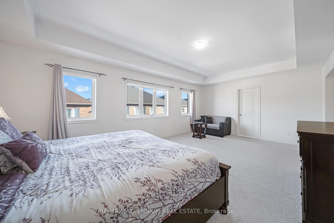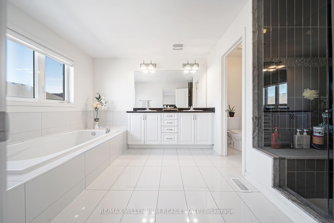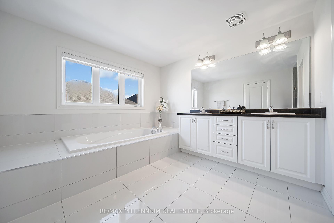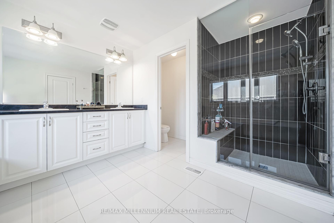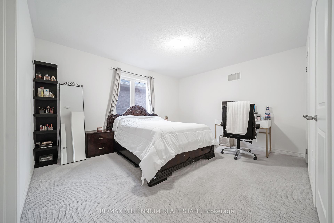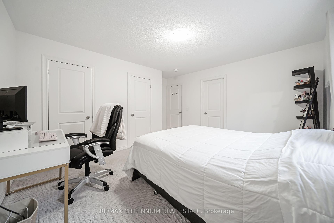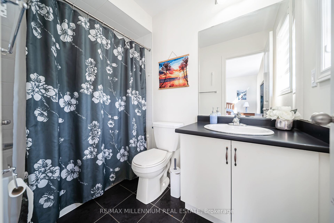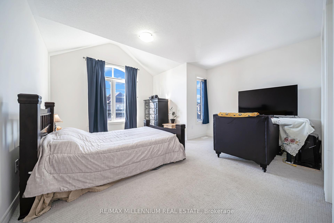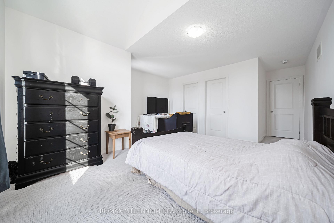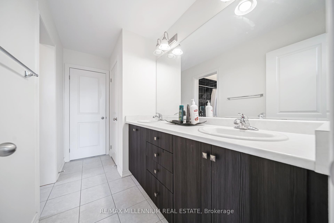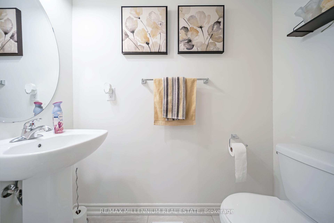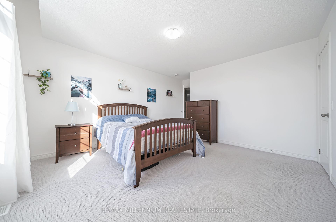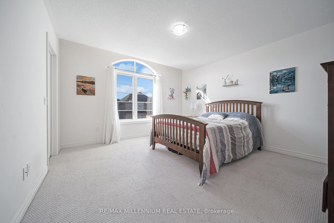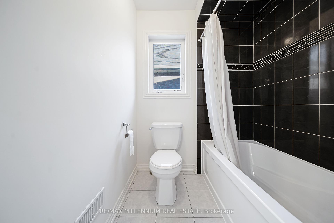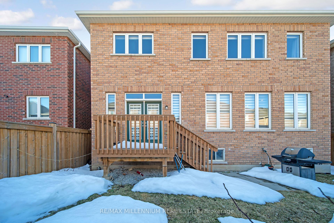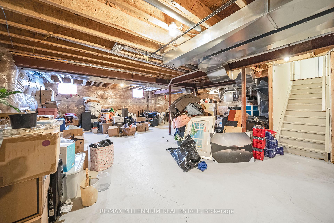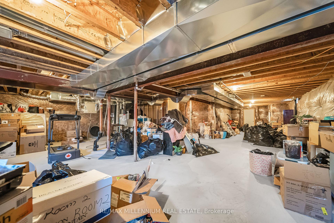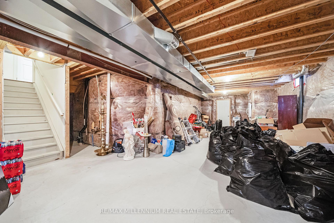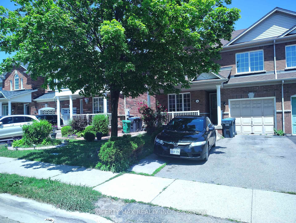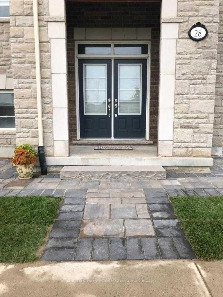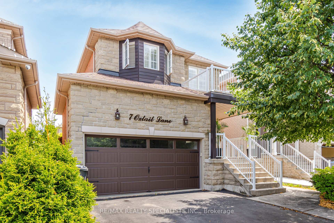29 Gillis Road, Brampton, ON L7A 4V6 W12024799
- Property type: Residential Freehold
- Offer type: For Sale
- City: Brampton
- Zip Code: L7A 4V6
- Neighborhood: Gillis Road
- Street: Gillis
- Bedrooms: 4
- Bathrooms: 4
- Property size: 3000-3500 ft²
- Garage type: Built-In
- Parking: 6
- Heating: Forced Air
- Cooling: Central Air
- Heat Source: Gas
- Kitchens: 1
- Family Room: 1
- Water: Municipal
- Lot Width: 40.98
- Lot Depth: 90.22
- Construction Materials: Brick, Stucco (Plaster)
- Parking Spaces: 4
- ParkingFeatures: Available
- Sewer: Sewer
- Special Designation: Unknown
- Roof: Other
- Washrooms Type1Pcs: 2
- Washrooms Type3Pcs: 4
- Washrooms Type4Pcs: 5
- Washrooms Type1Level: Main
- Washrooms Type2Level: Second
- Washrooms Type3Level: Second
- Washrooms Type4Level: Second
- WashroomsType1: 1
- WashroomsType2: 1
- WashroomsType3: 1
- WashroomsType4: 1
- Property Subtype: Detached
- Tax Year: 2025
- Pool Features: None
- Basement: Unfinished
- Accessibility Features: Accessible Public Transit Nearby, Doors Swing In, Parking
- Tax Legal Description: LOT 112, PLAN 43M2023 SUBJECT TO AN EASEMENT FOR ENTRY AS IN PR3006315 TOGETHER WITH AN EASEMENT OVER PART LOT 111 PLAN 43M2023 PART 19 43R37635 AS IN PR3293631 SUBJECT TO AN EASEMENT OVER PART 20, PLAN 43R37635 IN FAVOUR OF LOT 113, PLAN 43M2023 AS IN PR
- Tax Amount: 8854.81
Features
- Fireplace
- Garage
- Heat Included
- Sewer
Details
This stunning, Well maintained 4-bedroom, 4-bathroom home, situated on a premium lot with no sidewalk, is an absolute must-see and ready to sell! Offering 3,395 sq.ft. above grade (as perMPAC), this property beautifully blends space, style, and functionality. Step inside to discover an elegant main floor featuring 9′ ceilings and gleaming hardwood floors throughout.Enjoy multiple living spaces, including a den/office, living room, and a family room, perfect for both relaxing and entertaining guests. The designer kitchen is a true highlight, with elegant countertops and high-end stainless steel appliances, Gas cooktop A convenient servery adds extra functionality and storage, making it ideal for seamless entertaining. The second floor boasts four spacious bedrooms, 3 bedrooms each with its own en-suite bathroom and walk-in closet, ensuring privacy and comfort for everyone in the family. The master suite is a true retreat, featuring a large walk-in closet and a luxurious 5-piece ensuite.
- ID: 8985862
- Published: June 25, 2025
- Last Update: June 25, 2025
- Views: 1

