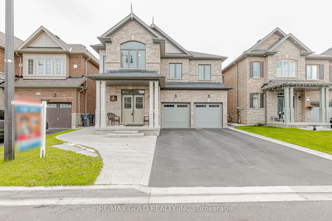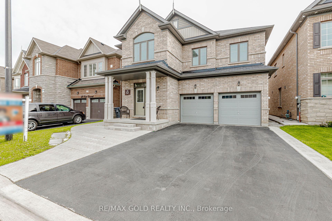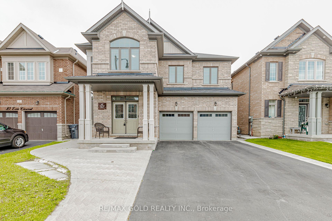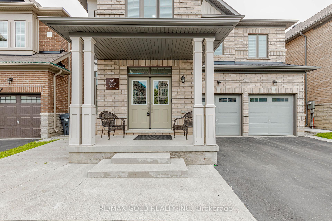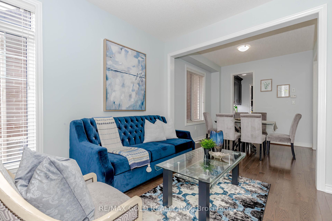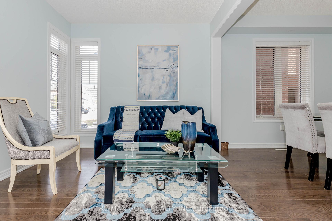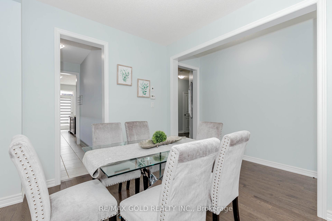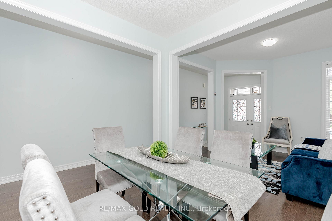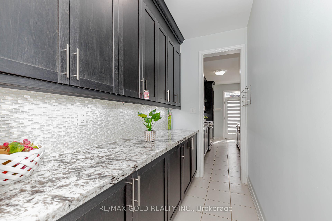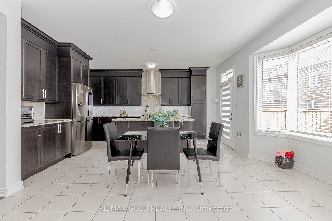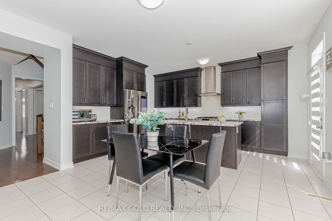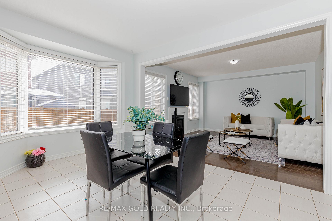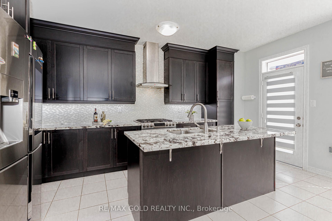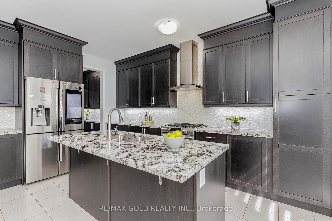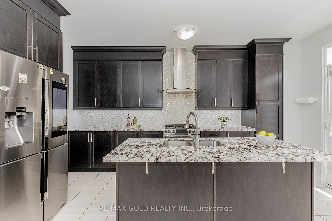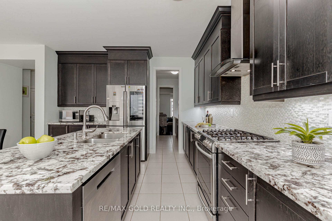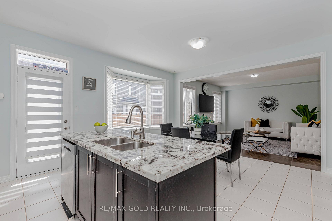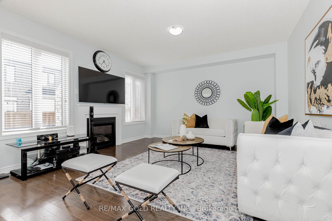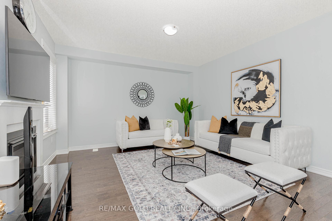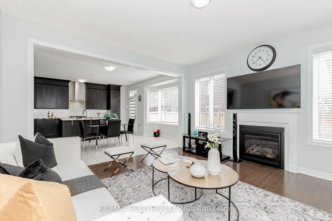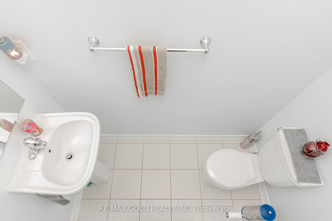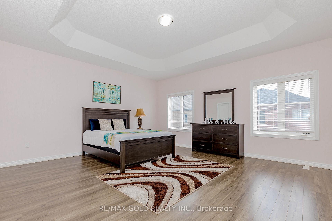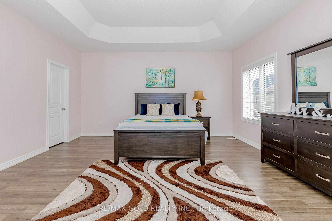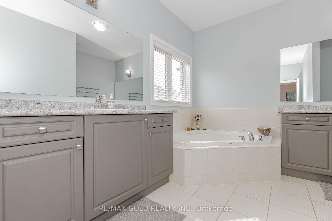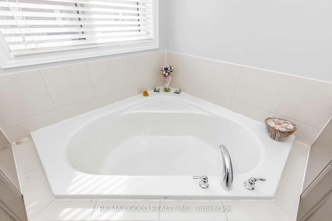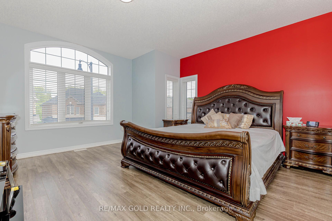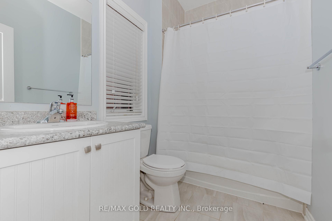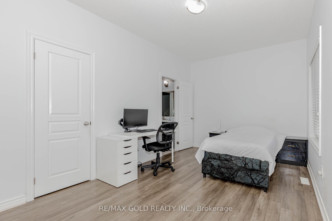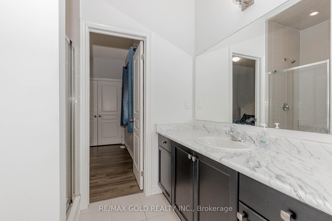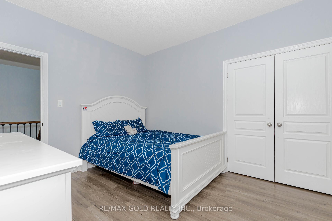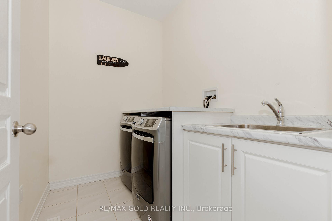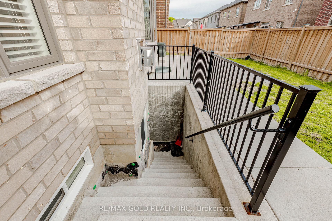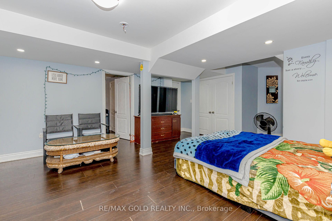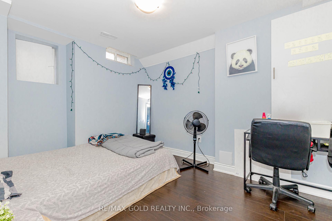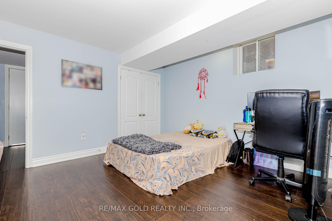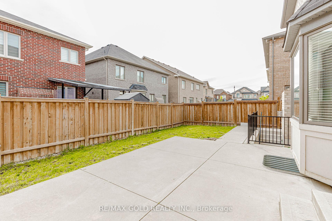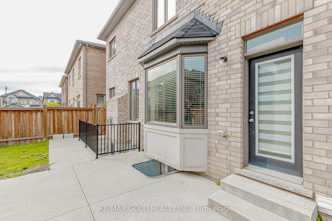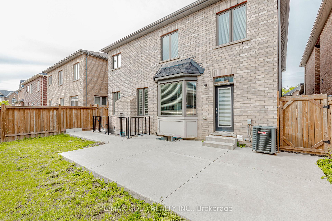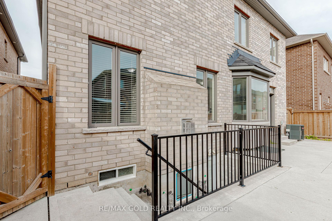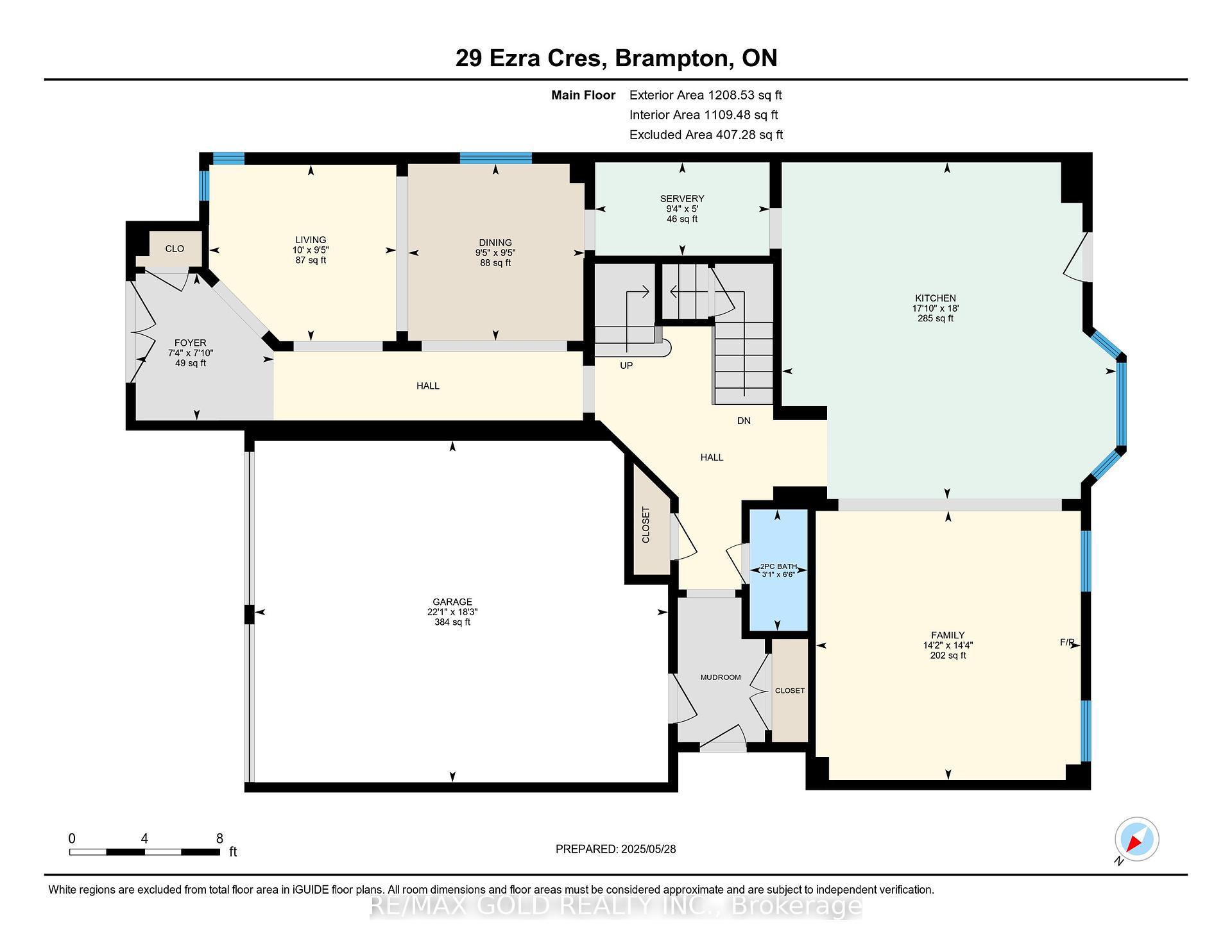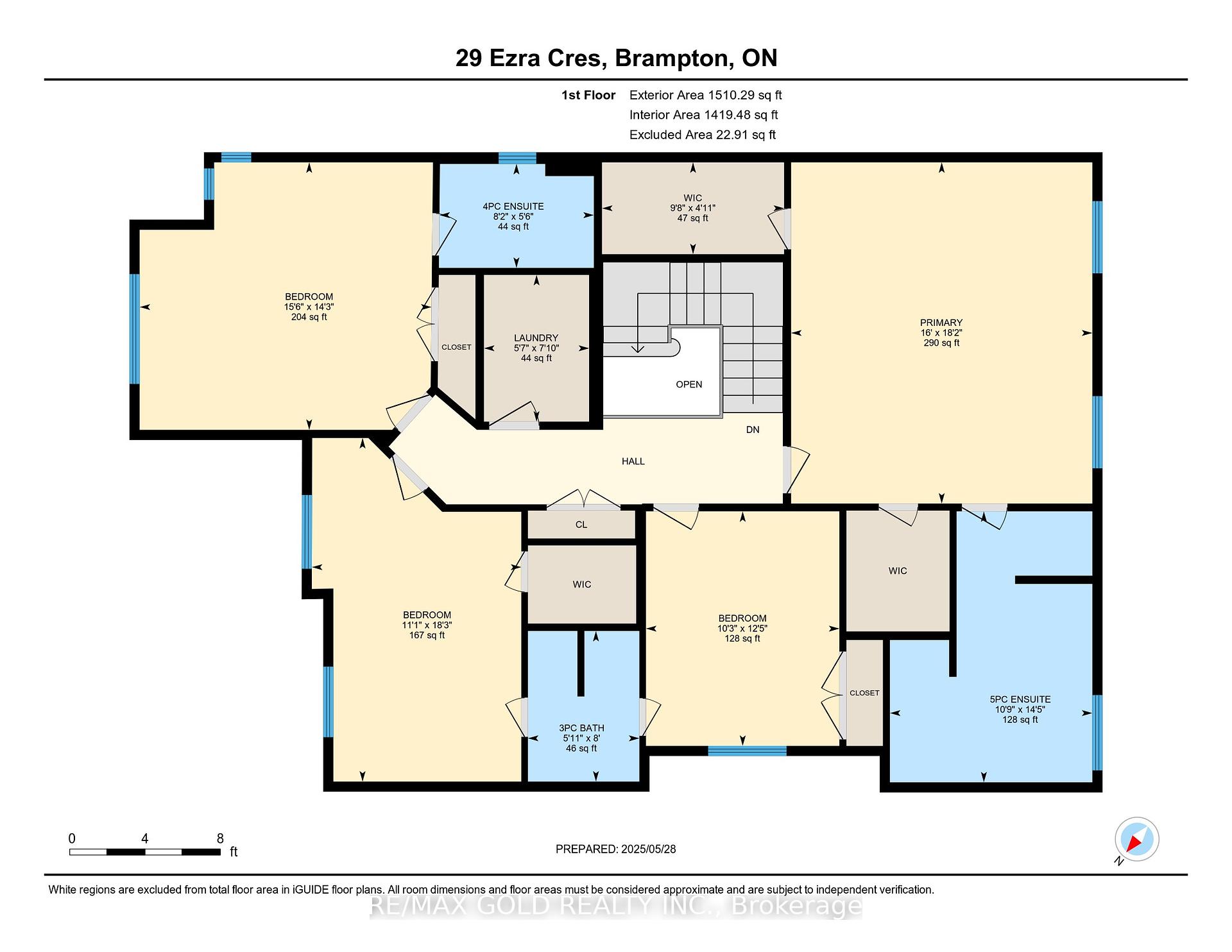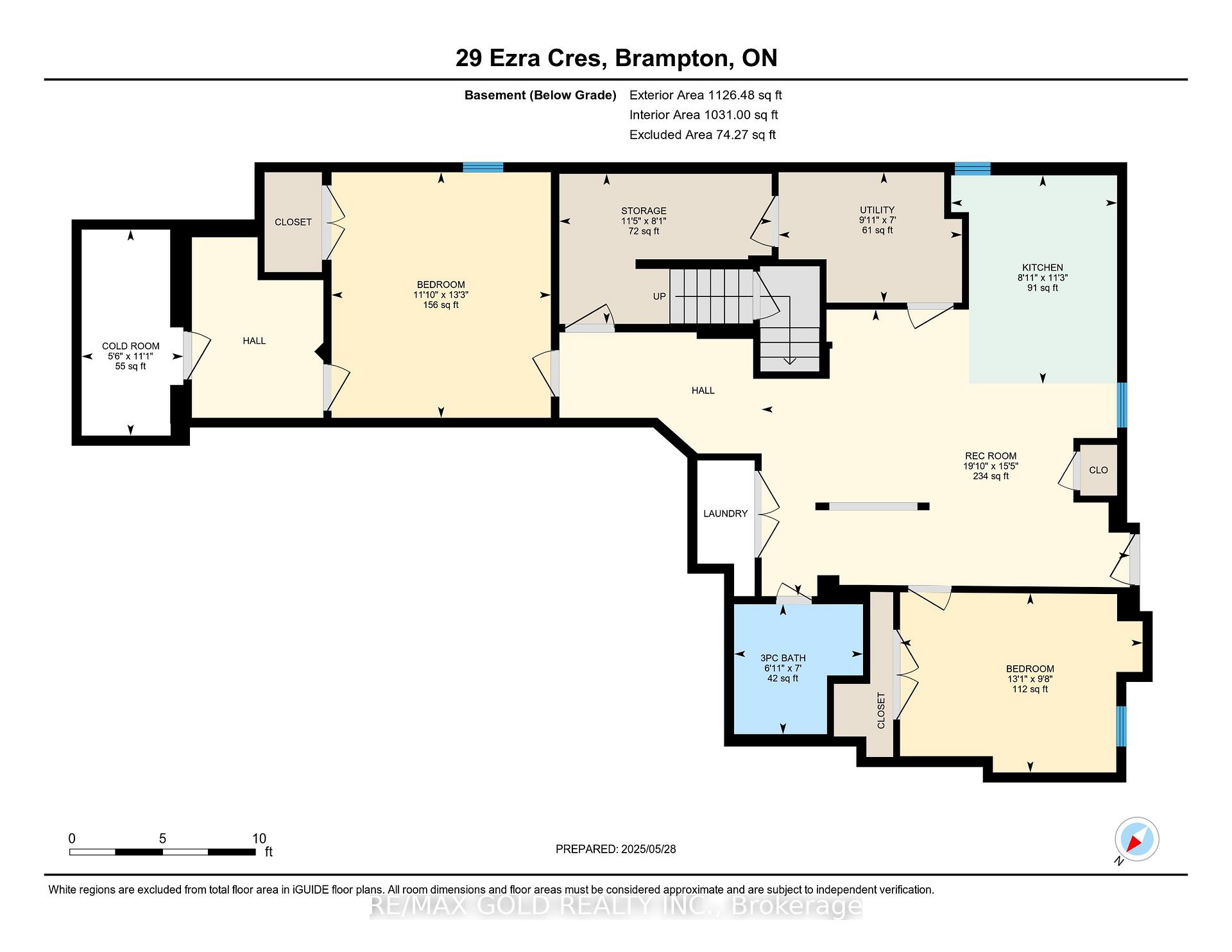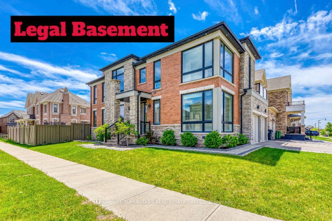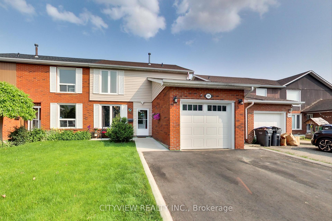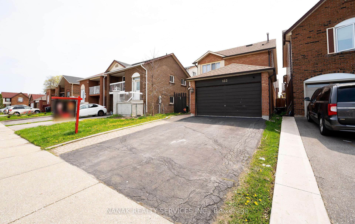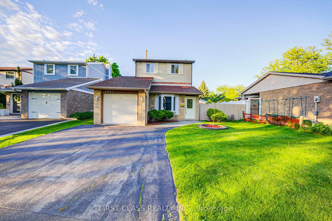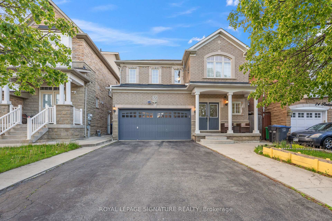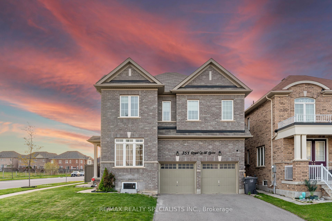29 Ezra Crescent, Brampton, ON L7A 5A6 W12179156
- Property type: Residential Freehold
- Offer type: For Sale
- City: Brampton
- Zip Code: L7A 5A6
- Neighborhood: Ezra Crescent
- Street: Ezra
- Bedrooms: 6
- Bathrooms: 5
- Property size: 2500-3000 ft²
- Garage type: Attached
- Parking: 4
- Heating: Forced Air
- Cooling: Central Air
- Heat Source: Gas
- Kitchens: 2
- Family Room: 1
- Property Features: Park, Public Transit, School, Fenced Yard
- Water: Municipal
- Lot Width: 41
- Lot Depth: 88.7
- Construction Materials: Brick
- Parking Spaces: 2
- ParkingFeatures: Private
- Sewer: Sewer
- Special Designation: Unknown
- Roof: Shingles
- Washrooms Type1Pcs: 2
- Washrooms Type3Pcs: 5
- Washrooms Type4Pcs: 3
- Washrooms Type1Level: Main
- Washrooms Type2Level: Second
- Washrooms Type3Level: Second
- Washrooms Type4Level: Basement
- WashroomsType1: 1
- WashroomsType2: 2
- WashroomsType3: 1
- WashroomsType4: 1
- Property Subtype: Detached
- Tax Year: 2025
- Pool Features: None
- Fireplace Features: Family Room
- Basement: Apartment, Separate Entrance
- Tax Legal Description: LOT 169, PLAN 43M2044 SUBJECT TO AN EASEMENT OVER PART 14, PLAN 43R38371 IN FAVOUR OF LOT 168, PLAN 43M2044 AS IN PR3469456 TOGETHER WITH AN EASEMENT OVER PT LOT 170 PL 43M2044 DES PT 15 PL 43R38371 AS IN PR3473390 SUBJECT TO AN EASEMENT FOR ENTRY AS IN PR3534440 CITY OF BRAMPTON
- Tax Amount: 8884.75
Features
- All Existing Light Fixtures & Window covering
- CentralVacuum
- clothes washer and dryer
- Existing Basement Appliances !! Garage Door Opener!! Central Vacuum !!
- Fenced Yard
- Fireplace
- Garage
- Heat Included
- Park
- Public Transit
- S/S B/I Dishwasher
- S/S Gas Stove
- S/S Smart Fridge
- School
- Sewer
Details
Stunning 4+2 Bedroom Detached Home | LEGAL BASEMENT APARTMENT | Income Potential!! REGISTERED TWO-UNIT DWELLINGS as per City of Brampton Registry!! Absolutely beautiful detached home with 4+2 bedrooms & 5 bathrooms!! Located in a highly desirable neighborhood!! This spacious property features a double car garage with no sidewalk, allowing parking for up to 6 cars!! Legal basement apartment with separate entrance & laundry already rented for extra income!! Spacious main floor with separate living, dining & family rooms!! Family room with Gas fireplace!! Upgraded kitchen: extended Cabinets, Smart fridge, Gas stove, Granite counters, backsplash & Servery!! Bright breakfast area with large windows!! Upstairs Features: Primary bedroom with 10 Feet ceiling, 5-piece Ensuite, His & her Walk-in Closets!! 2nd bedroom with 3-piece Ensuite!! 3rd & 4th bedrooms with shared Jack & Jill bathroom!! Convenient 2nd-floor laundry with sink!! Legal Basement Apartment Includes:2 bedrooms, full kitchen, living area & 3-piece bath!! Separate entrance & private laundry!! Additional Features:200 amp panel!! Concrete work surrounding home!! Double Door entry!! Close to schools, parks, shopping & transit!! Perfect for large families !!
- ID: 6945012
- Published: June 6, 2025
- Last Update: June 7, 2025
- Views: 2

