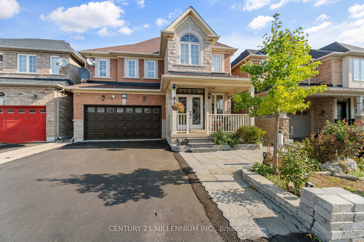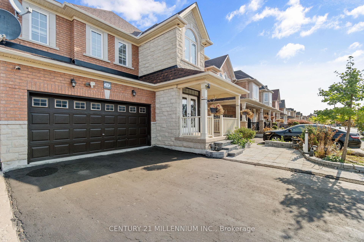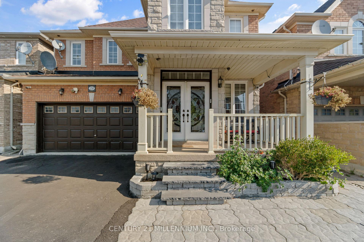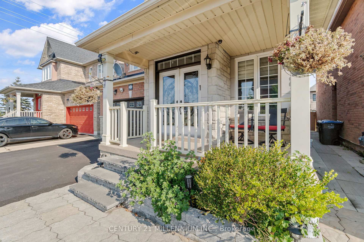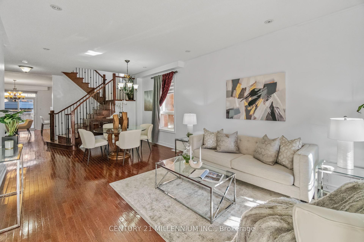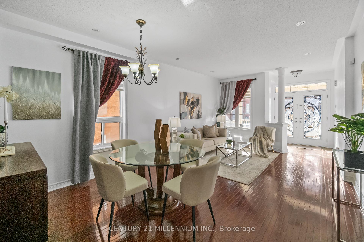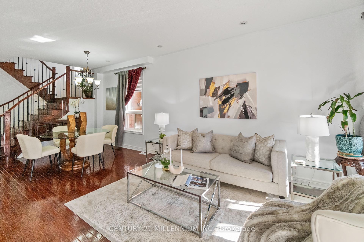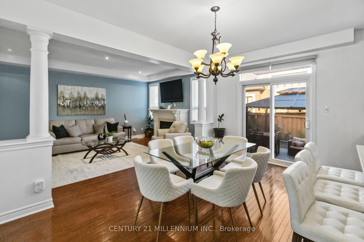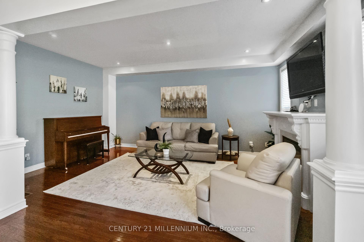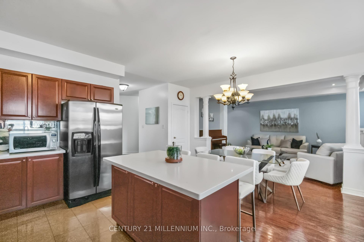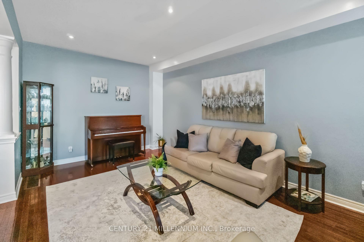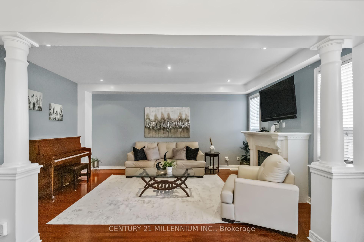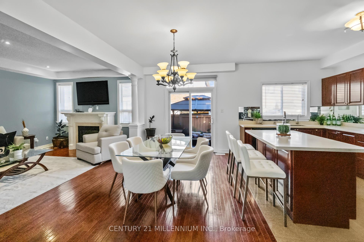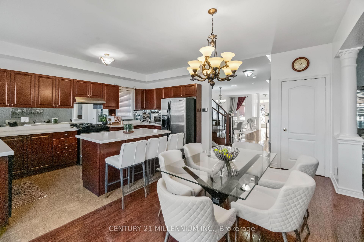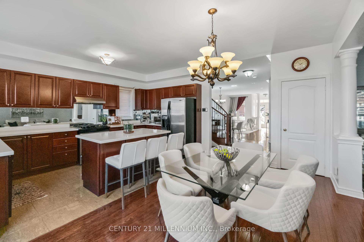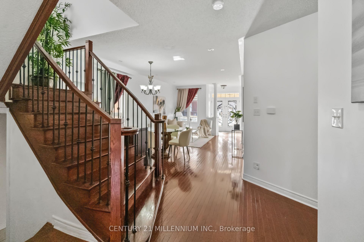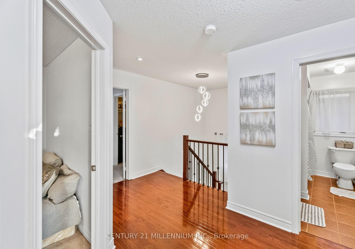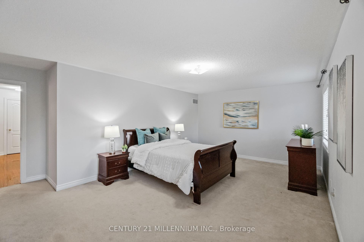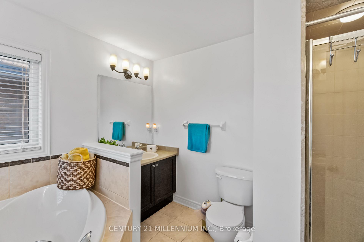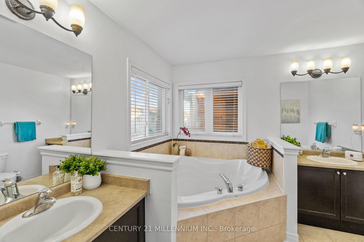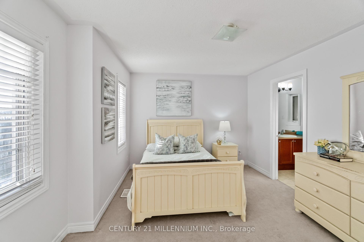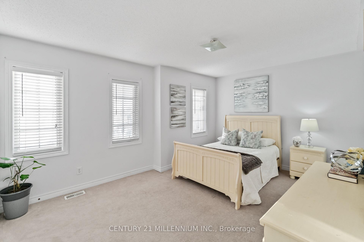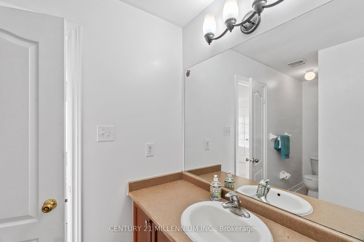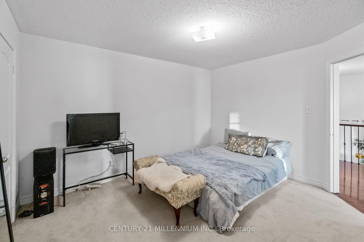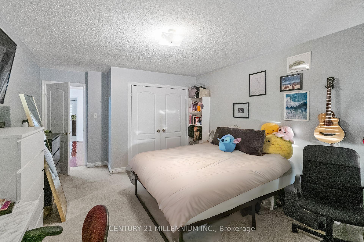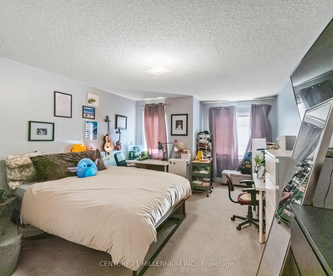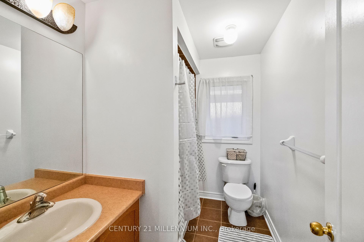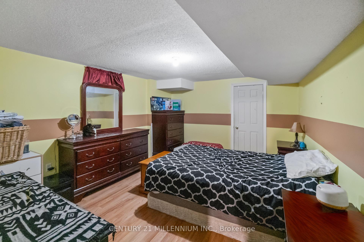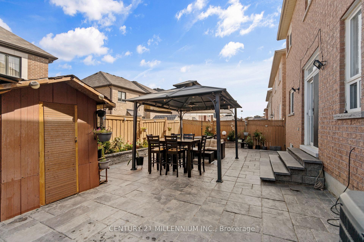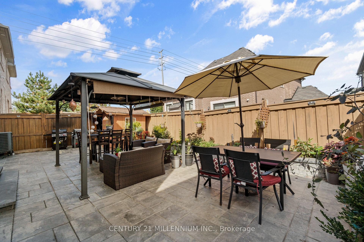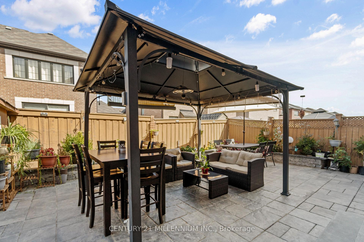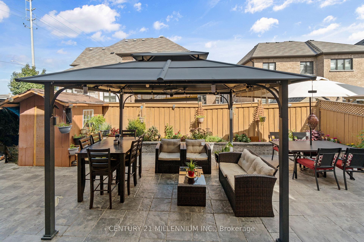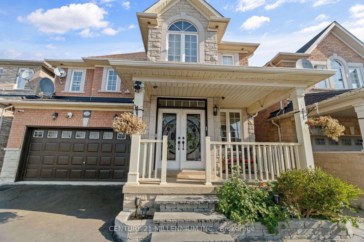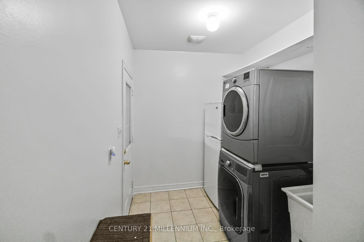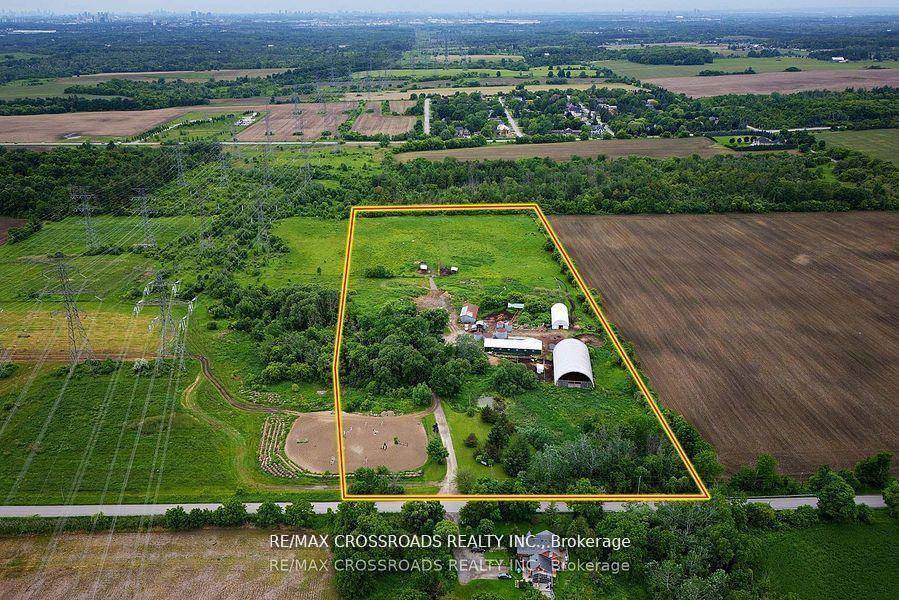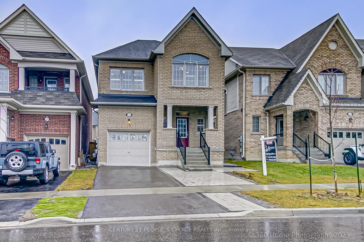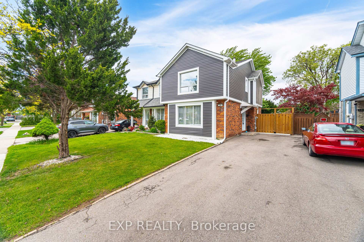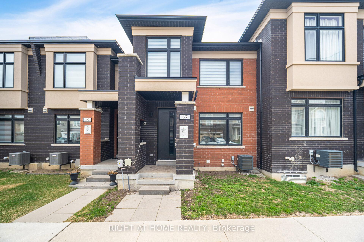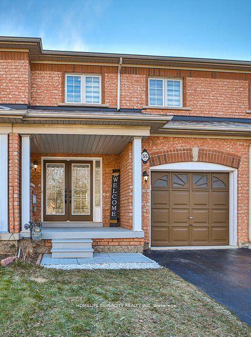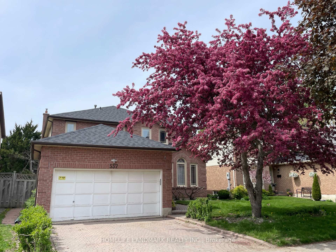28 Powell Drive, Brampton, ON L6R 0L1 W12124389
- Property type: Residential Freehold
- Offer type: For Sale
- City: Brampton
- Zip Code: L6R 0L1
- Neighborhood: Powell Drive
- Street: Powell
- Bedrooms: 7
- Bathrooms: 5
- Property size: 2500-3000 ft²
- Garage type: Built-In
- Parking: 5
- Heating: Forced Air
- Cooling: Central Air
- Heat Source: Gas
- Kitchens: 1
- Days On Market: 22
- Family Room: 1
- Exterior Features: Landscaped, Patio, Porch
- Water: Municipal
- Lot Width: 38.06
- Lot Depth: 88.58
- Construction Materials: Brick
- Parking Spaces: 3
- ParkingFeatures: Private Double
- Sewer: Sewer
- Special Designation: Unknown
- Roof: Asphalt Shingle
- Washrooms Type1Pcs: 5
- Washrooms Type3Pcs: 3
- Washrooms Type4Pcs: 2
- Washrooms Type1Level: Upper
- Washrooms Type2Level: Upper
- Washrooms Type3Level: Basement
- Washrooms Type4Level: Main
- WashroomsType1: 1
- WashroomsType2: 2
- WashroomsType3: 1
- WashroomsType4: 1
- Property Subtype: Detached
- Tax Year: 2024
- Pool Features: None
- Fireplace Features: Natural Gas, Family Room
- Basement: Partial Basement
- Tax Legal Description: LOT 201, PLAN 43M1715, BRAMPTON. S/T EASEMENT FOR ENTRY AS IN PR1121945 ; S/T EASE IN FAVOUR OF LT 202, PL 43M1715 OVER PT 18, 43R31416 AS IN PR1316000. S/T EASEMENT OVER PT 6, PLAN 43R31634, IN FAVOUR OF LOT 200, PLAN 43M1715, AS IN PR1325035. T/W EASEMENT OVER PT LOT 200, PL 43M1715, DESG PT 17, PL 43R31416, AS IN PR1325035.
- Tax Amount: 7438
Features
- Alarm system keypad
- All Elfs
- all window blinds
- Backyard shed.
- Fireplace
- Garage
- Heat Included
- outdoor gazebo
- range hood exhaust
- S/S dishwasher(as-is)
- S/S Gas stove and Oven (AS IS)
- S/S Refrigerator(AS IS)
- Sewer
- Washer/Dryer Combo(AS IS)
- water softener system (AS IS)
Details
A Must-See Detached Home in Sandringham-Wellington! This spacious 4+3 bedroom, 4+1 bathroom west-facing home offers 3,969 sq. ft. of living space, including a partially finished basement perfect for large or multi-generational families. The main floor features a bright open layout with 9-foot ceilings, a separate living and family room, and a kitchen with granite tile flooring, marble countertops, and a moveable island ideal for entertaining. Upstairs, the primary bedroom includes a 5-piece ensuite and large walk-in closet, with 3 additional cozy bedrooms. Enjoy a sun-filled, inviting atmosphere and a low-maintenance, landscaped backyard. Conveniently located near schools, parks, shopping, transit, and local places of worship. Recent updates incl. a new roof (2022),owned furnace (2022), & a tankless HWT (2020). The backyard features low-maintenance limestone landscaping (2020), & front porch has been newly epoxied (2024). Note: Listing photos are from when home was staged
- ID: 5870711
- Published: May 27, 2025
- Last Update: May 28, 2025
- Views: 4

