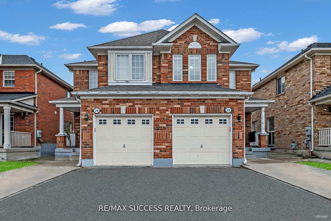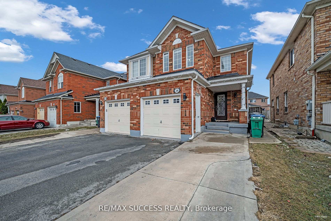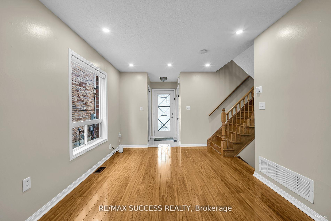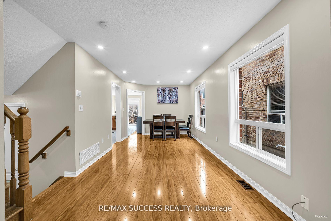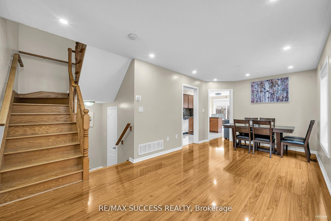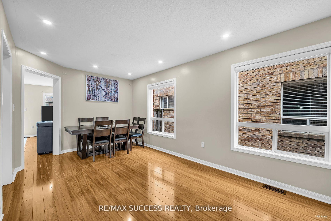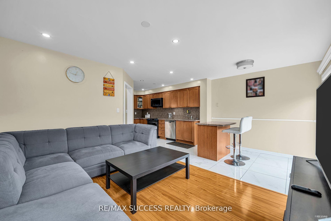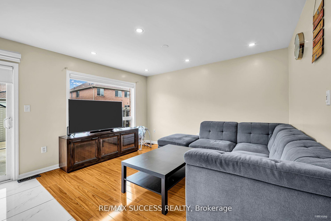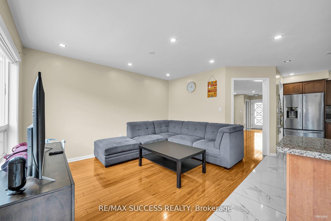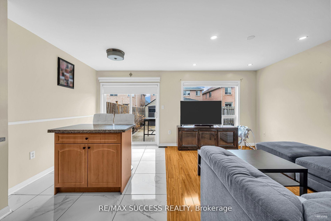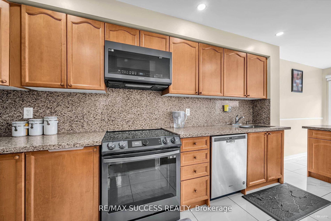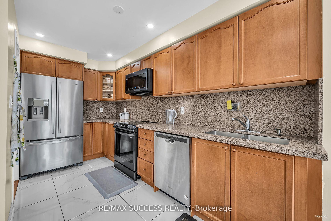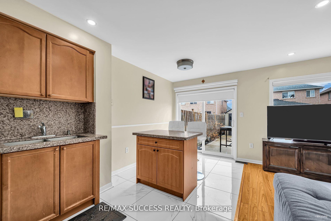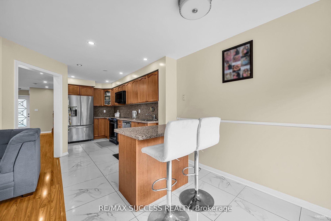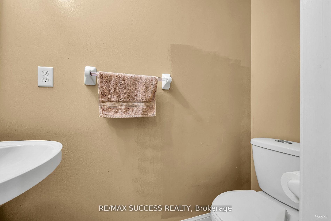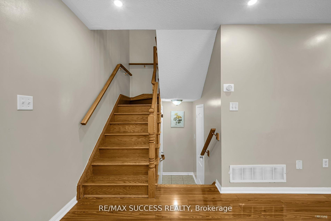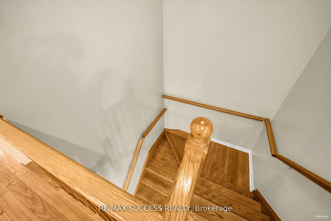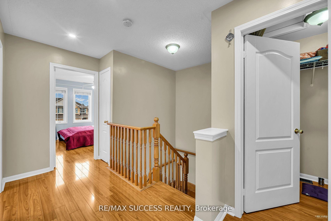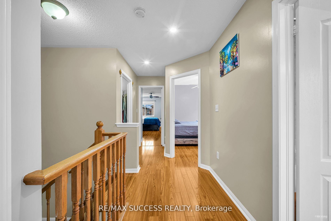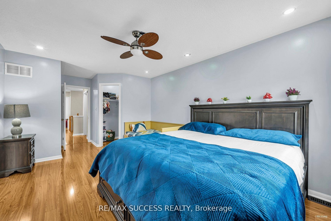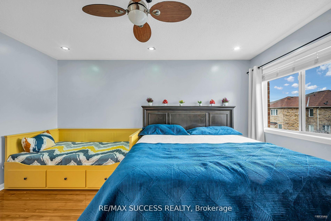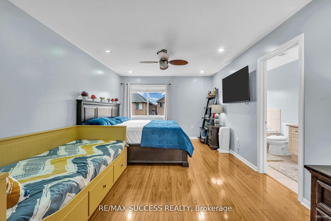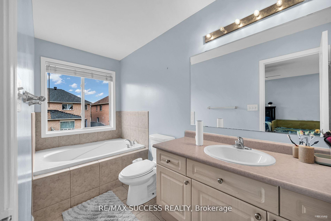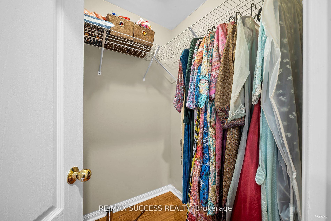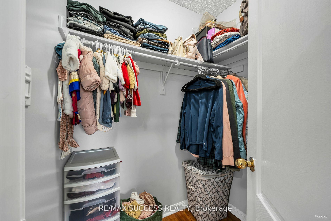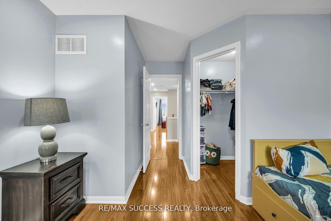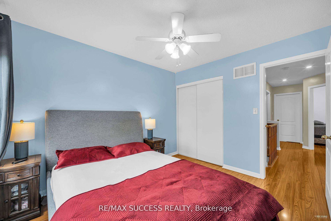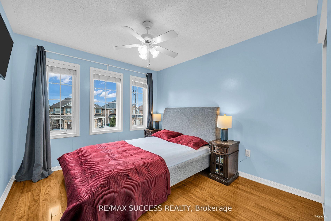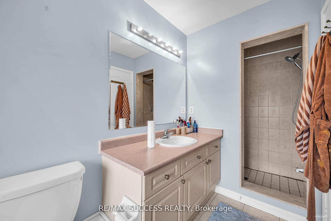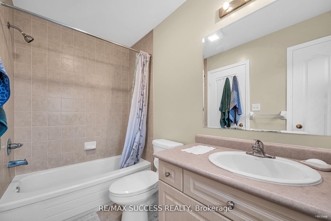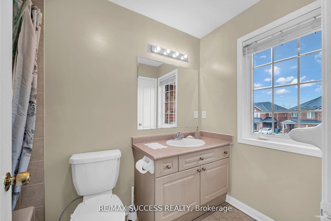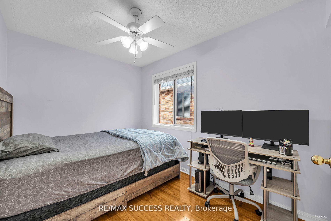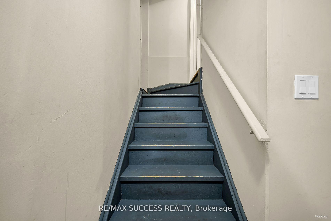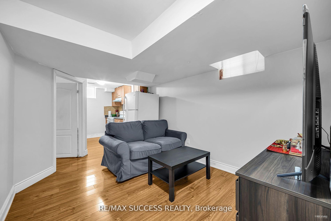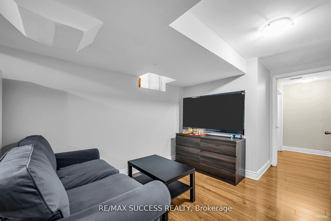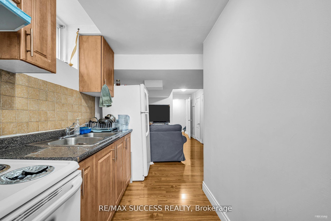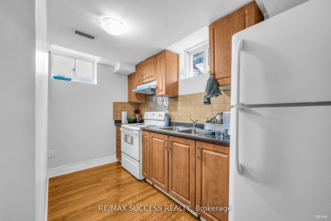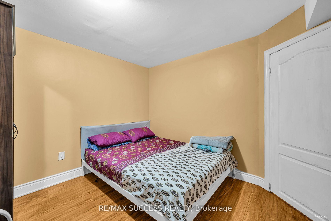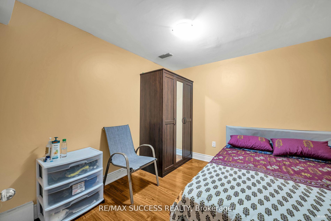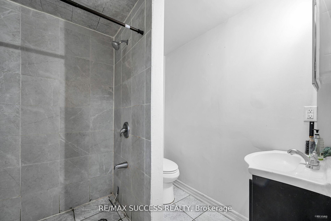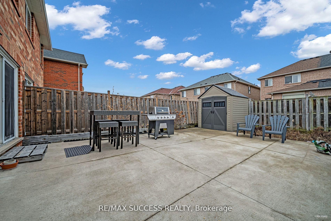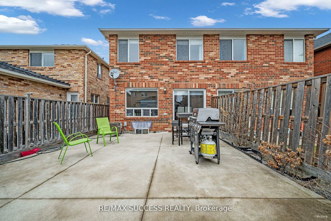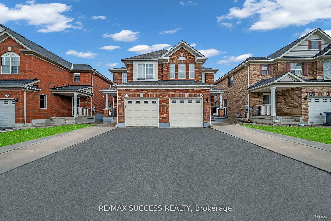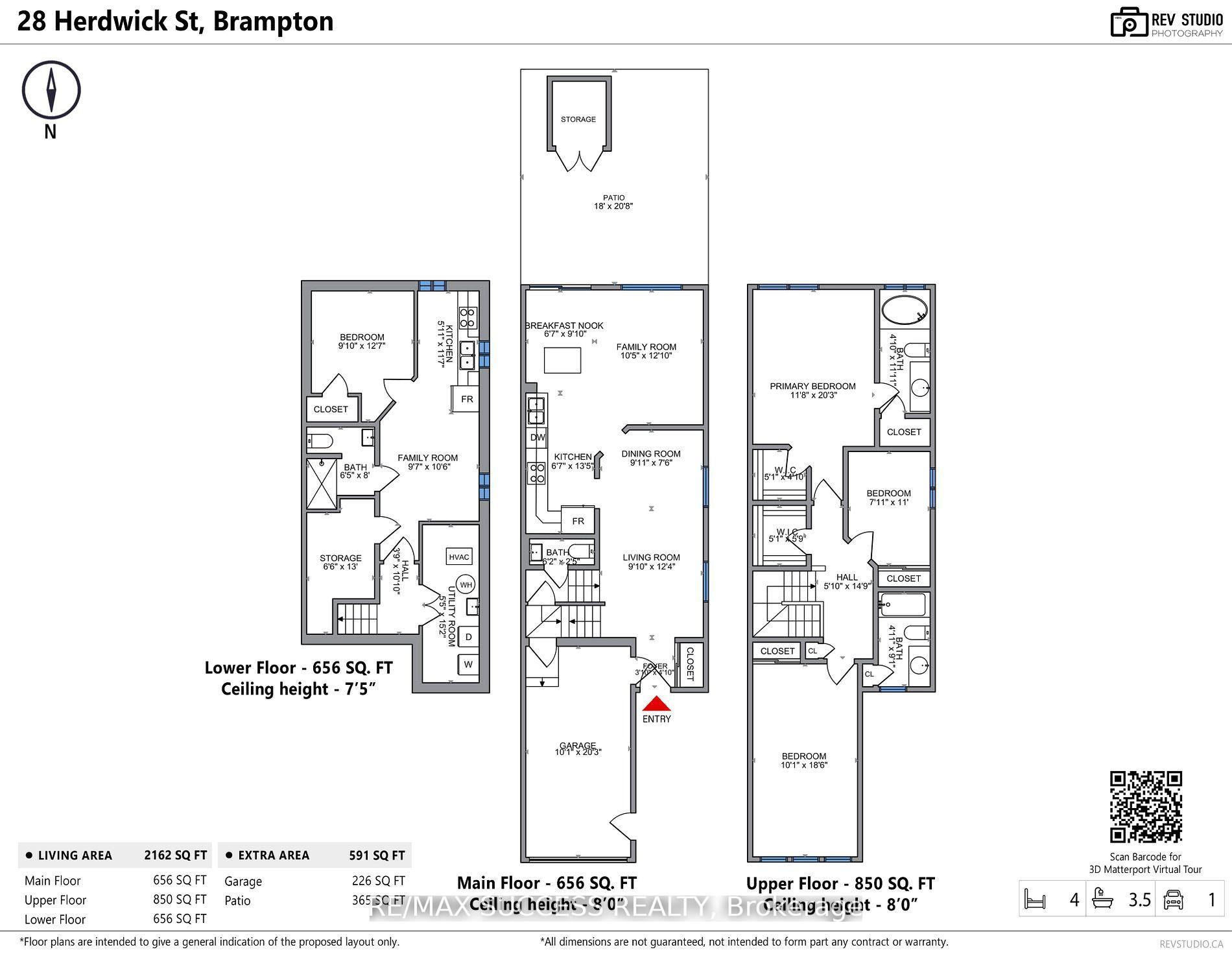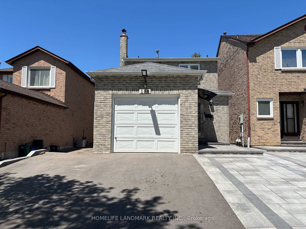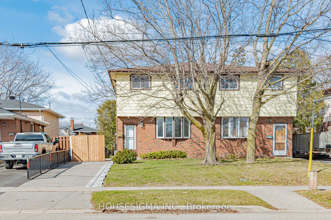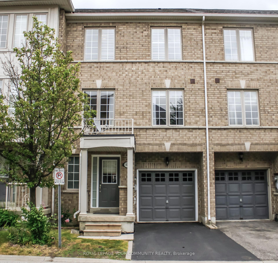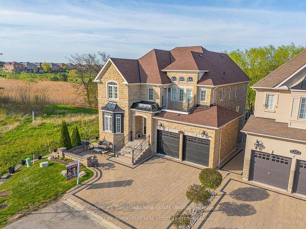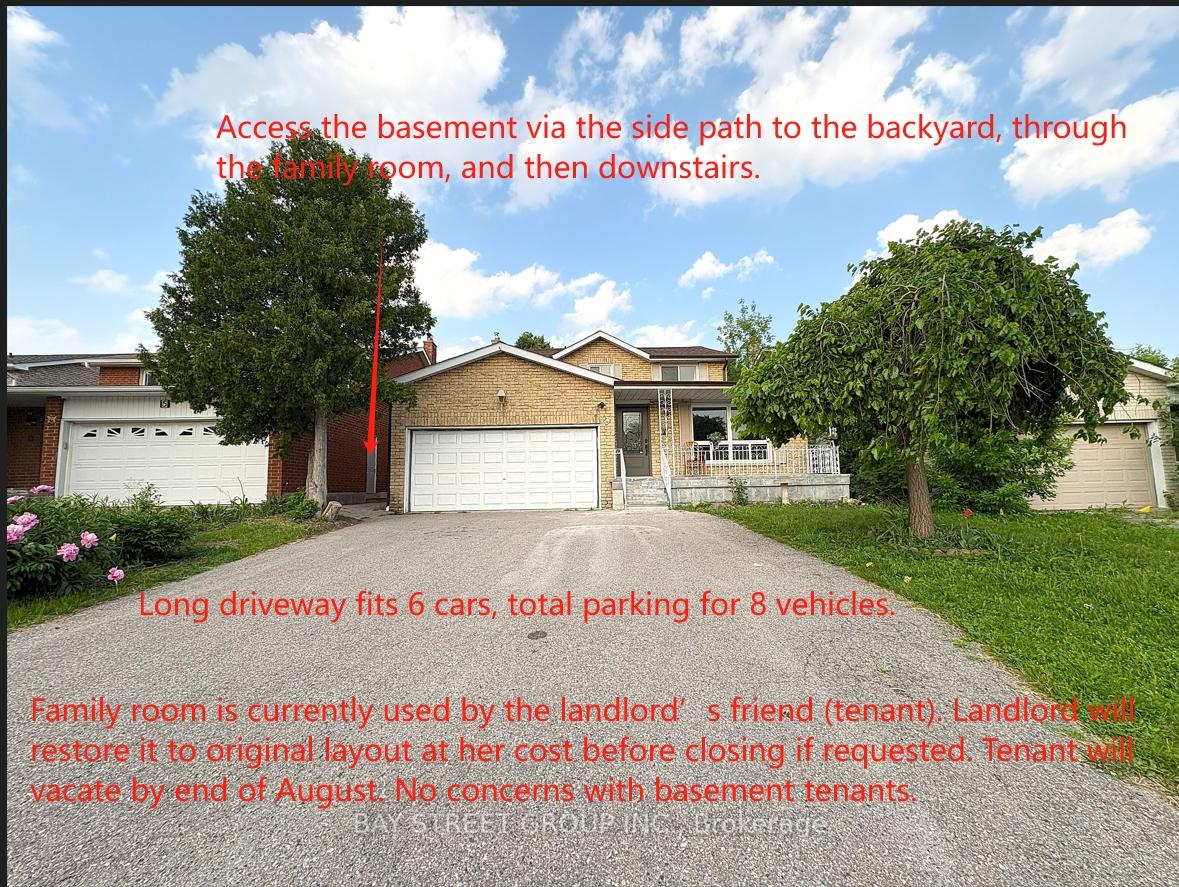28 Herdwick Street, Brampton, ON L6S 6L7 W12237360
- Property type: Residential Freehold
- Offer type: For Sale
- City: Brampton
- Zip Code: L6S 6L7
- Neighborhood: Herdwick Street
- Street: Herdwick
- Bedrooms: 4
- Bathrooms: 4
- Property size: 1500-2000 ft²
- Garage type: Attached
- Parking: 5
- Heating: Forced Air
- Cooling: Central Air
- Heat Source: Gas
- Kitchens: 2
- Family Room: 1
- Telephone: Yes
- Property Features: Fenced Yard, Hospital, Park, Public Transit
- Water: Municipal
- Lot Width: 22.56
- Lot Depth: 109.91
- Construction Materials: Brick
- Parking Spaces: 4
- ParkingFeatures: Private
- Sewer: Sewer
- Special Designation: Unknown
- Roof: Shingles
- Washrooms Type1Pcs: 4
- Washrooms Type3Pcs: 4
- Washrooms Type1Level: Second
- Washrooms Type2Level: Main
- Washrooms Type3Level: Basement
- WashroomsType1: 2
- WashroomsType2: 1
- WashroomsType3: 1
- Property Subtype: Semi-Detached
- Tax Year: 2024
- Pool Features: None
- Basement: Finished, Separate Entrance
- Tax Legal Description: Pt Lt 27 Pl 43M-1671 Des Pt 13 Pl 43R-29966; Bramp
- Tax Amount: 5301.81
Features
- Cable TV Included
- Clothes Washer & Dryer. Basement: Stove ( with rangehood)
- Dish washer
- Fenced Yard
- Fridge. All Electrical Lighting & Fixture. Ready to go Clothes Washer & Dryer space on the second floor.
- Garage
- Heat Included
- Hospital
- Main Floor: Stainless Steels Double Door Fridge
- Park
- Public Transit
- Sewer
- Stove (Black with rangehood)
Details
Absolutely stunning 3-bedroom semi-detached home with a fully finished 1-bedroom basement featuring a separate entrance through the garage, full kitchen, and full bathroom with shower perfect for an in-law suite or rental potential. Located in a highly desirable neighborhood, this home showcases a custom main door entry, elegant oak staircase, modern pot lights, and a gourmet eat-in kitchen with quartz countertops, stylish backsplash, 24×24 tiles, and brand-new stainless steel appliances. The bright breakfast area walks out to the backyard concrete patio, ideal for outdoor entertaining. Enjoy a cozy family room, spacious primary bedroom with walk-in closet and 4-piece ensuite, direct garage access. Ready to go Clothes Washer & Dryer space on the second floor. Total Finished Area is 2162 Sqft (including finished basement)
- ID: 8488145
- Published: June 21, 2025
- Last Update: June 21, 2025
- Views: 1

