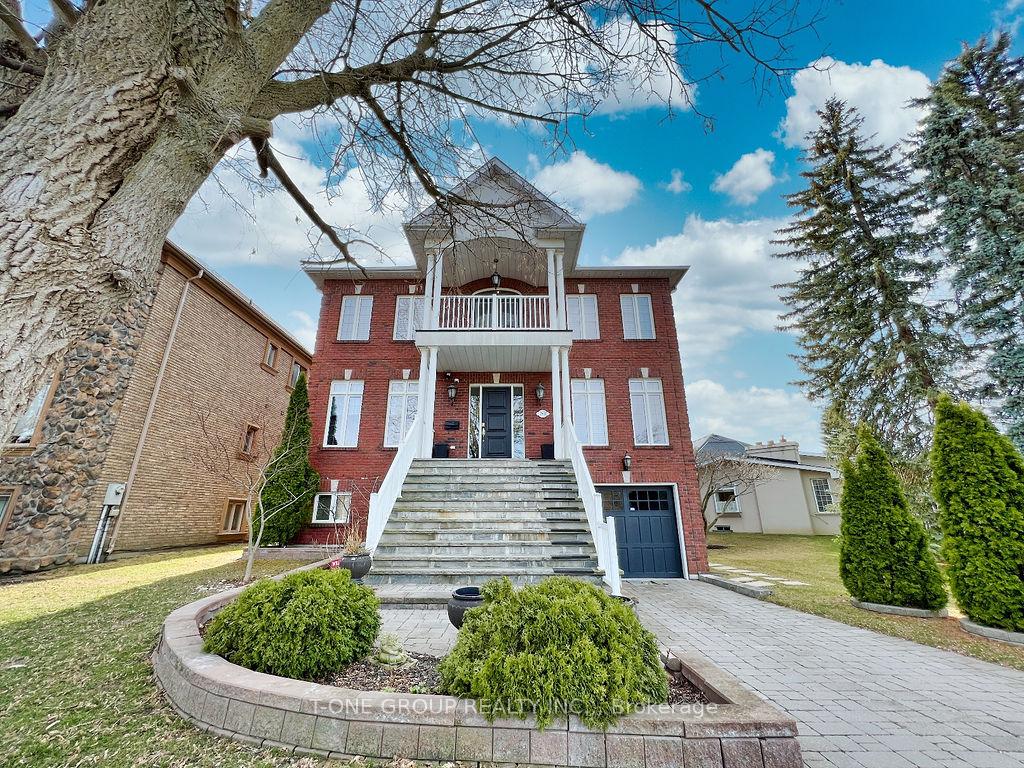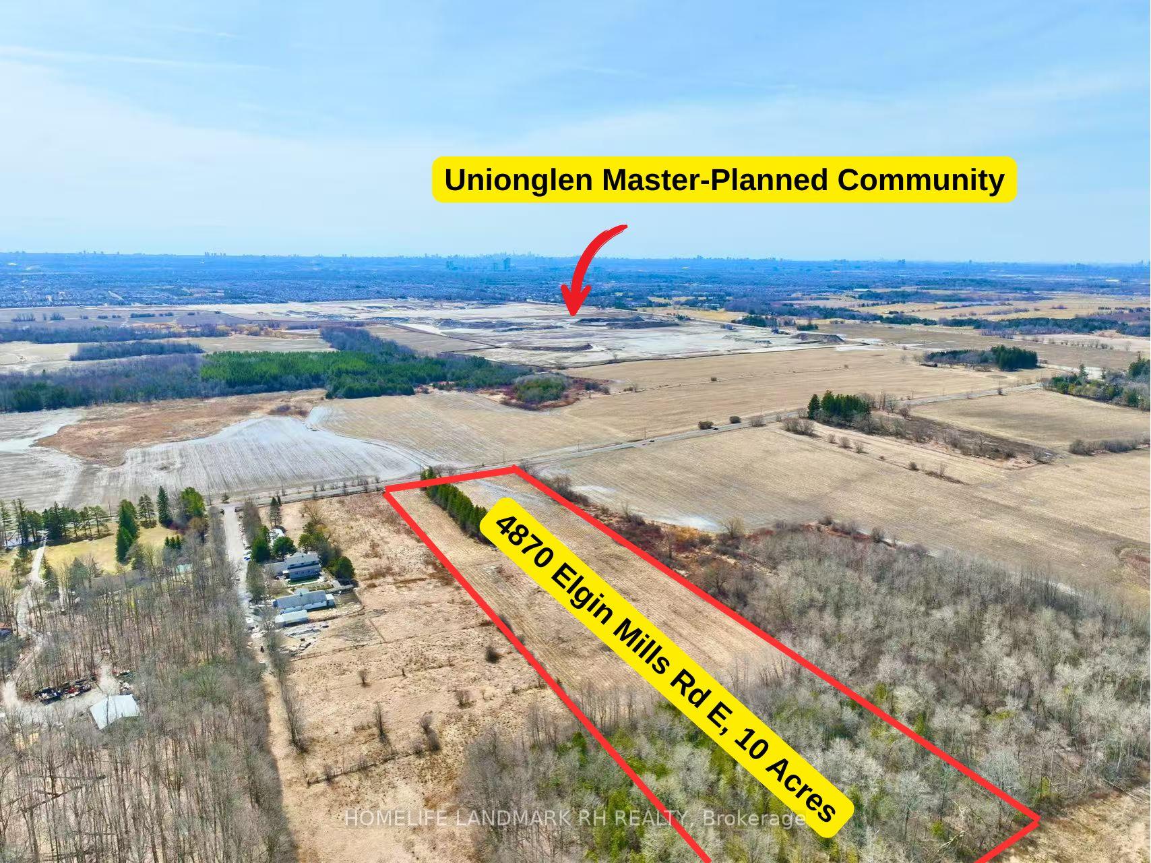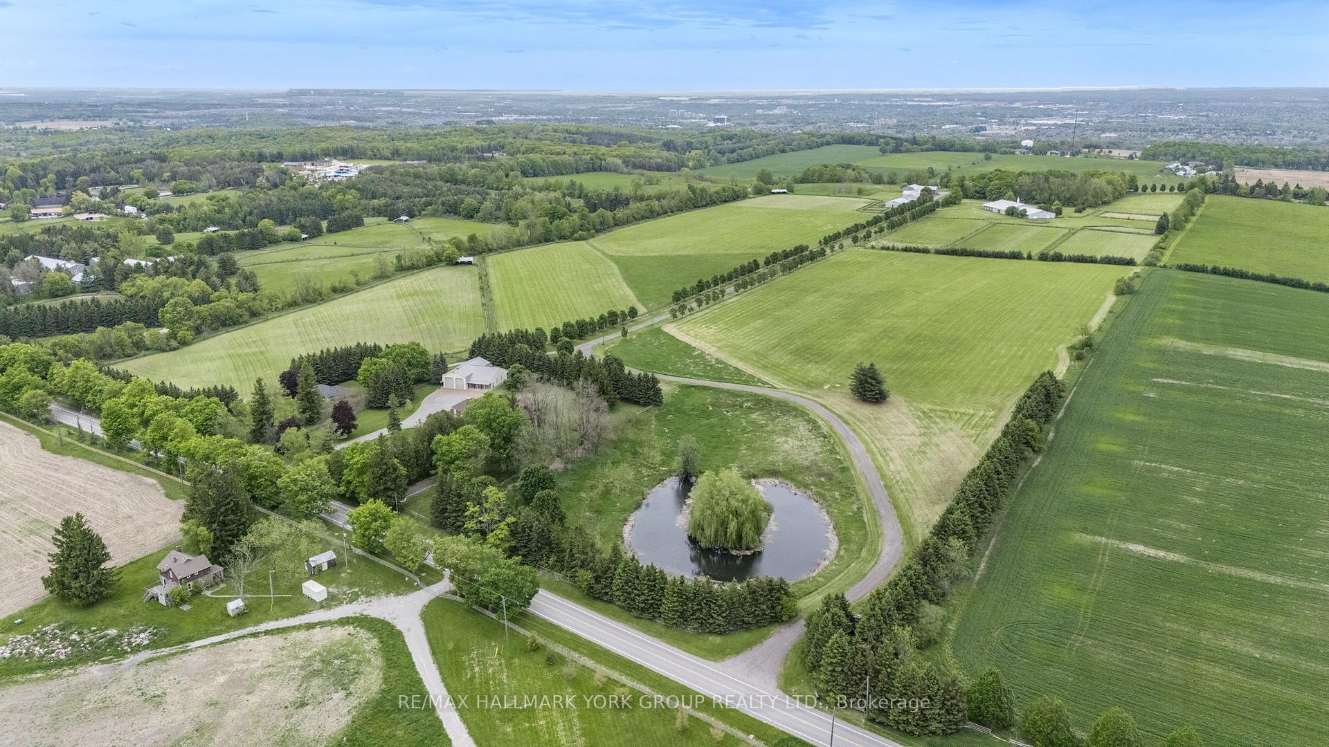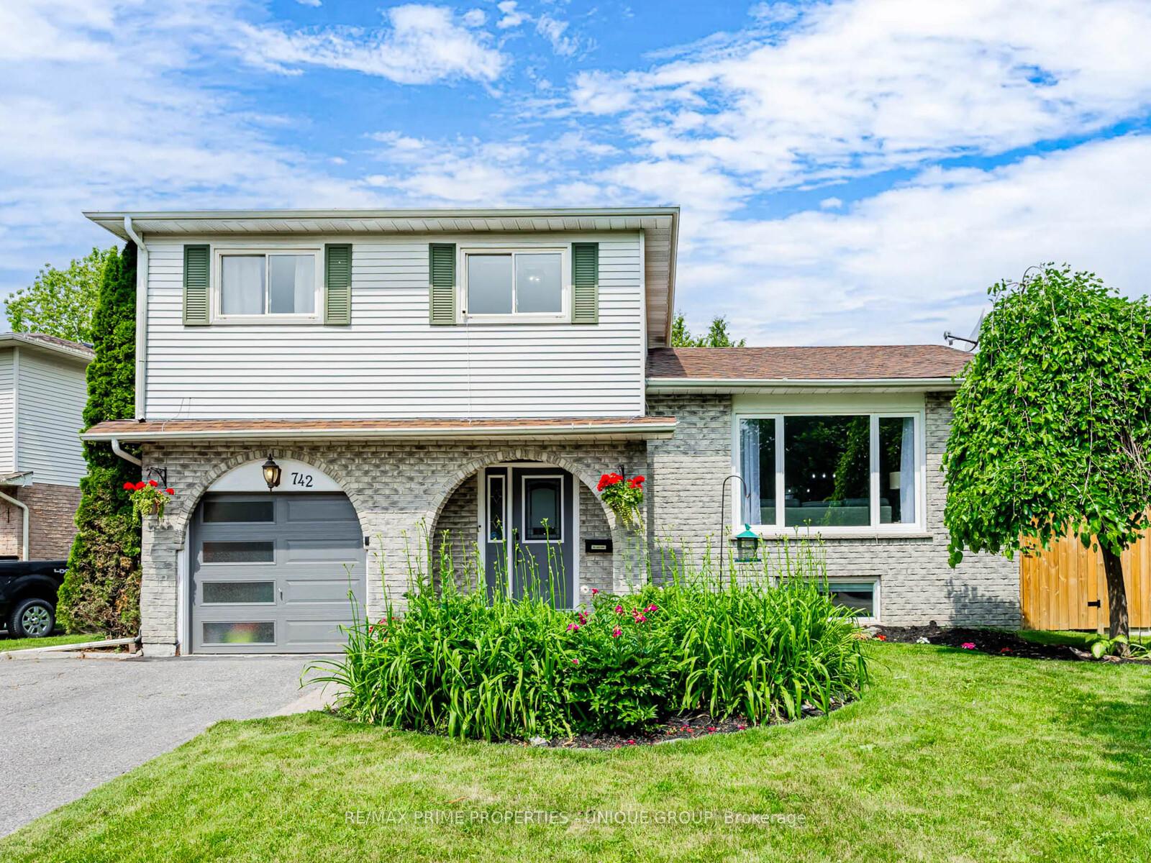27 Silvershadow Terrace, Brampton, ON L6R 0E6 W12240197
- Property type: Residential Freehold
- Offer type: For Sale
- City: Brampton
- Zip Code: L6R 0E6
- Neighborhood: Silvershadow Terrace
- Street: Silvershadow
- Bedrooms: 6
- Bathrooms: 4
- Property size: 2000-2500 ft²
- Garage type: Attached
- Parking: 5
- Heating: Forced Air
- Cooling: Central Air
- Heat Source: Gas
- Kitchens: 2
- Family Room: 1
- Water: Municipal
- Lot Width: 36.09
- Lot Depth: 85.3
- Construction Materials: Brick
- Parking Spaces: 4
- ParkingFeatures: Available
- Sewer: Sewer
- Special Designation: Unknown
- Roof: Asphalt Shingle
- Washrooms Type1Pcs: 4
- Washrooms Type3Pcs: 4
- Washrooms Type4Pcs: 2
- Washrooms Type1Level: Second
- Washrooms Type2Level: Second
- Washrooms Type3Level: Basement
- Washrooms Type4Level: Main
- WashroomsType1: 1
- WashroomsType2: 1
- WashroomsType3: 1
- WashroomsType4: 1
- Property Subtype: Detached
- Tax Year: 2024
- Pool Features: None
- Basement: Separate Entrance, Finished
- Tax Legal Description: LOT 161, PLAN 43M1691, BRAMPTON. T/W AN EASEMENT OVER PT LOT 162, PL 43M1691, DESG AS PT 140, PL 43R30818, AS IN PR1278476. S/T EASEMENT OVER PT 139, PL 43R30818, IN FAVOUR OF LOT 162, PL 43M1691, AS IN PR1278476. S/T EASEMENT FOR ENTRY AS IN PR1278476.
- Tax Amount: 7073
Features
- Fireplace
- Garage
- Heat Included
- Sewer
Details
Stunning 4 Bedroom Detached Home With Brick & Stone Elevation, Nestled On A Quiet, Child-Safe Street In The Highly Desirable Sandringham-Wellington Community! Immaculately Maintained & Move-In Ready. Double Door Entry, 9 Ceilings On Main, Gleaming Hardwood Floors, Separate Living & Dining Rooms, Spacious Family Room With Gas Fireplace & Large Bay Window For Tons Of Natural Light. Chefs Eat-In Kitchen With Modern Finishes, Ample Cabinetry & Walkout To Private Backyard, Perfect For Entertaining. Impressive 12 Ceiling In Formal Living Room With Grand Picture Window. Oak Staircase Leads To 4 Spacious Bedrooms, Including A Primary Suite With Walk-In Closet, Spa-Like Ensuite With Soaker Tub & Separate Shower. Direct Garage Access To Home For Added Convenience. BONUS: LEGAL 2 Bedroom Basement Apartment With Separate Entrance,Full Kitchen, Private Laundry Ideal For Additional Rental Income Or Extended Family. Minutes To Schools, Parks, Trails, Transit, Shopping, Hospital & Hwy 410. An Absolute Gem Perfect For Families, Investors, Or First-Time Buyers. Shows 10++ A Must See!
- ID: 8775204
- Published: June 23, 2025
- Last Update: June 23, 2025
- Views: 1







