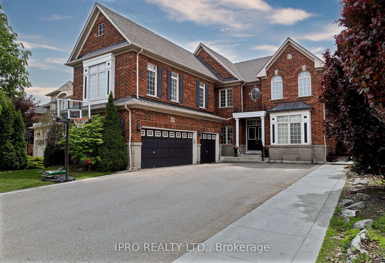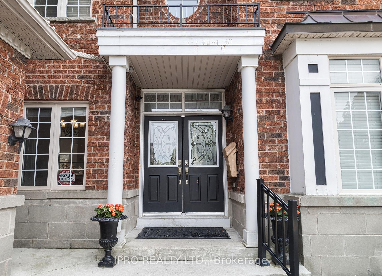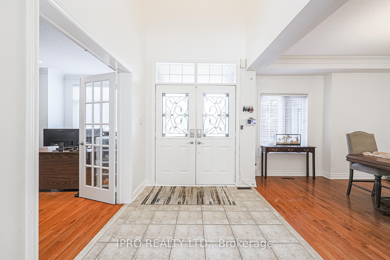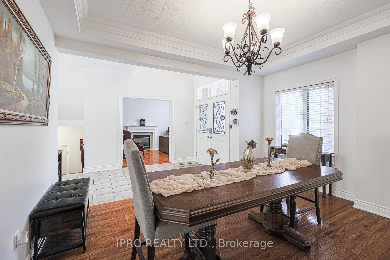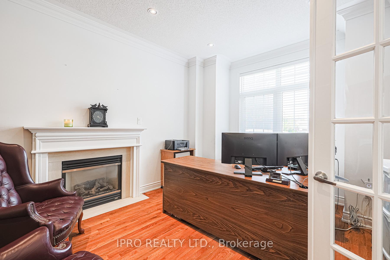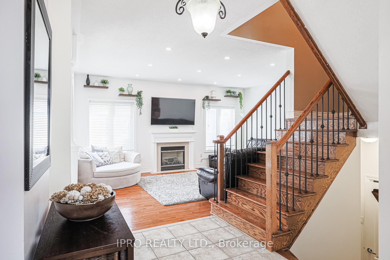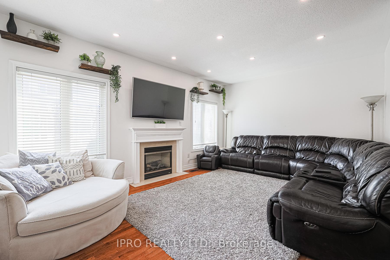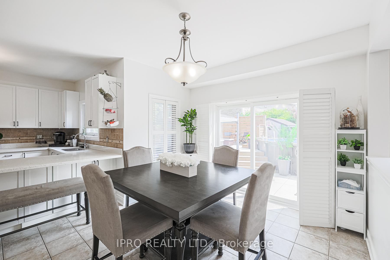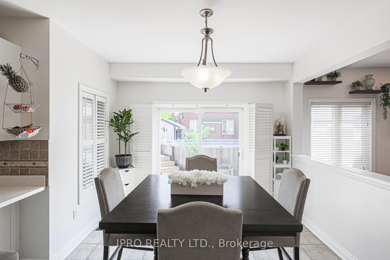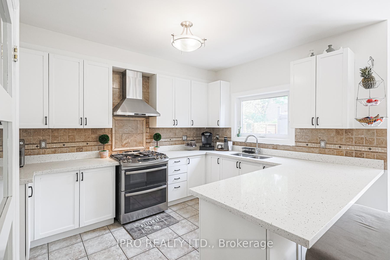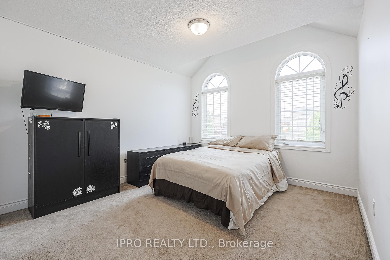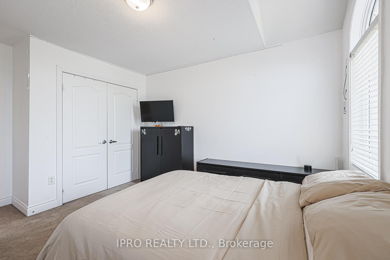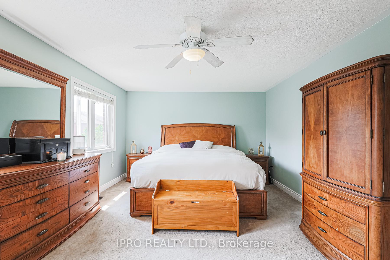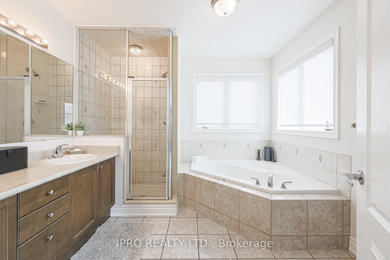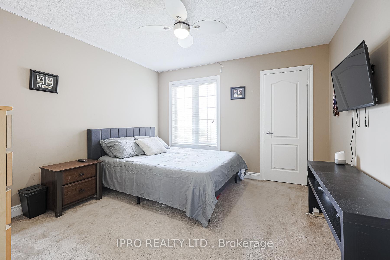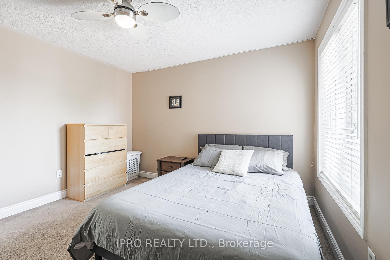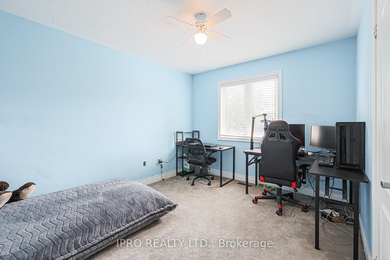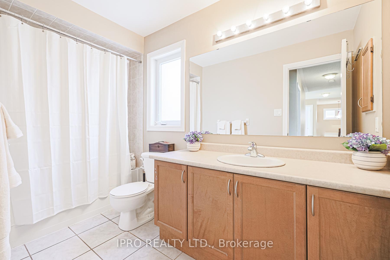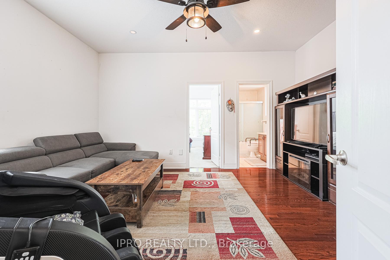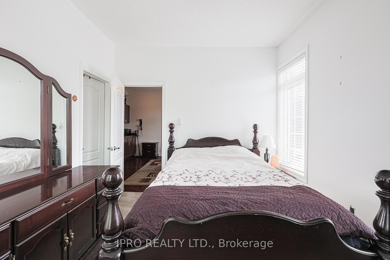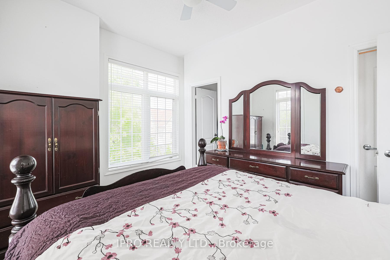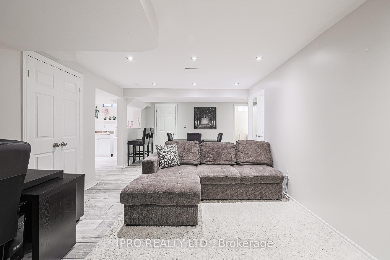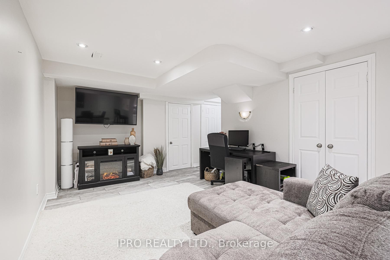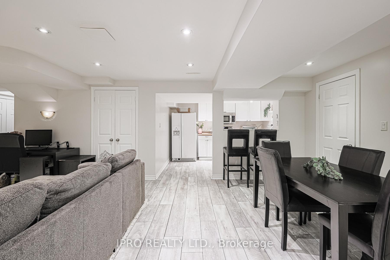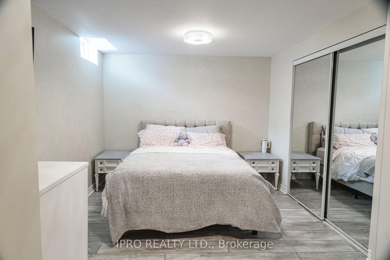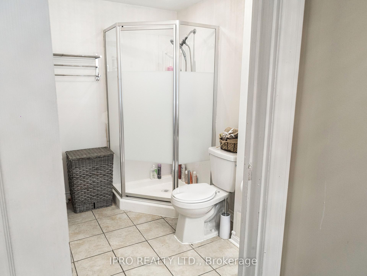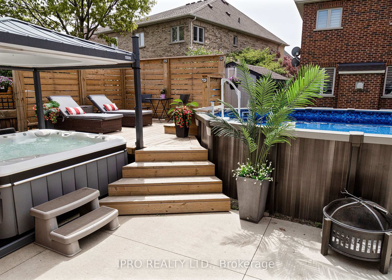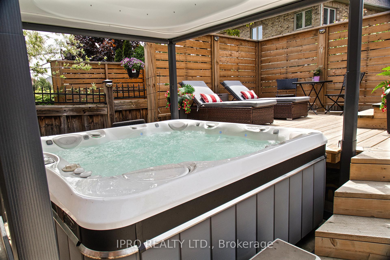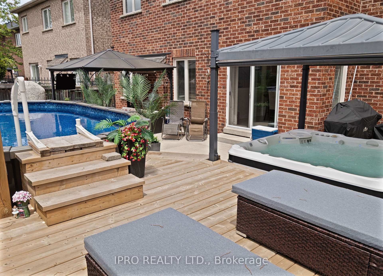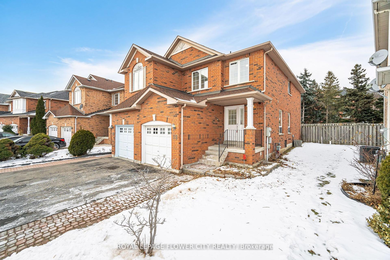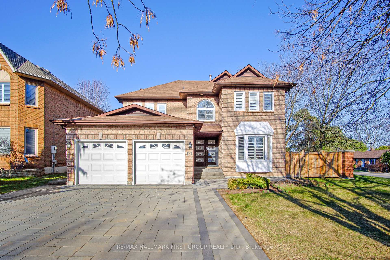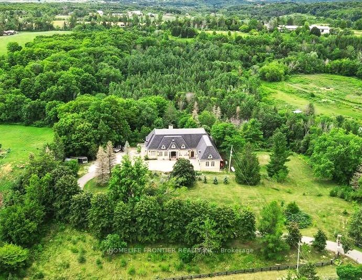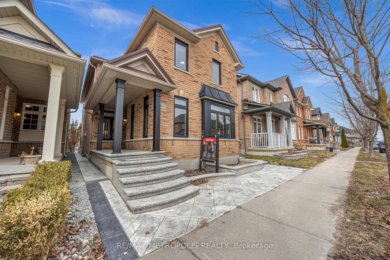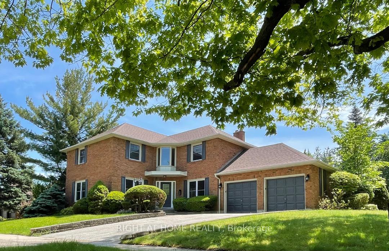26 Saint Hubert Drive, Brampton, ON L6P 1V7 W12236219
- Property type: Residential Freehold
- Offer type: For Sale
- City: Brampton
- Zip Code: L6P 1V7
- Neighborhood: Saint Hubert Drive
- Street: Saint Hubert
- Bedrooms: 7
- Bathrooms: 5
- Property size: 3000-3500 ft²
- Garage type: Attached
- Parking: 12
- Heating: Forced Air
- Cooling: Central Air
- Heat Source: Gas
- Kitchens: 2
- Family Room: 1
- Water: Municipal
- Lot Width: 61.07
- Lot Depth: 108.3
- Construction Materials: Brick
- Parking Spaces: 9
- ParkingFeatures: Available
- Sewer: Sewer
- Special Designation: Unknown
- Roof: Shingles
- Washrooms Type1Pcs: 5
- Washrooms Type3Pcs: 4
- Washrooms Type4Pcs: 2
- Washrooms Type5Pcs: 4
- Washrooms Type1Level: Second
- Washrooms Type2Level: Second
- Washrooms Type3Level: Second
- Washrooms Type4Level: Ground
- Washrooms Type5Level: Sub-Basement
- WashroomsType1: 1
- WashroomsType2: 1
- WashroomsType3: 1
- WashroomsType4: 1
- WashroomsType5: 1
- Property Subtype: Detached
- Tax Year: 2024
- Pool Features: Above Ground
- Basement: Apartment, Separate Entrance
- Tax Legal Description: LOT 28, PLAN 43M1601, S/T EASEMENT FOR ENTRY AS IN PR932441. CITY OFBRAMPTON
- Tax Amount: 9596.4
Features
- 2 S/S Fridge
- All Elfs
- Fireplace
- Garage
- gas stove
- Gas Washer/Dryer
- Heat Included
- S.S.Dishwasher
- Sewer
- Shutters
Details
In the desirable Vales of Castlemore North, this elegant detached homes boasts 5+2 generous sized bedrooms including a separate living space or in law suite, 4 1/2 bathrooms, 3 separate entrances, 4600+ sq ft of living area and a private backyard oasis complete w/ hot tub, custom stone pizza oven, smoker, gazebo & garden. Full Brick elevation featuring a 3 car tandem garage w/ parking up to 12 vehicles. The main floor has a dedicated den/office space w/ French doors,9 ft ceiling, separate dining and family room, gourmet kitchen w/ breakfast area that overlooks to w/o backyard, 2 cozy gas fireplace and pot lights throughout. Great Income Opportunity as this property offers 3 separate living spaces, upstairs 1-bedroom In Law Suite/Nanny Suite with separate entrance and 2-Bedroom basement with separate entrance. Close to Mount Royal/top Catholic schools, Mall, Parks, Hwy, Transit & more.
- ID: 8452423
- Published: June 20, 2025
- Last Update: June 20, 2025
- Views: 1

