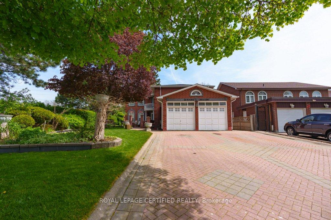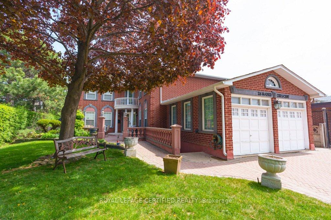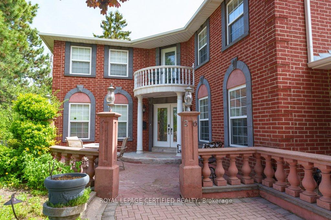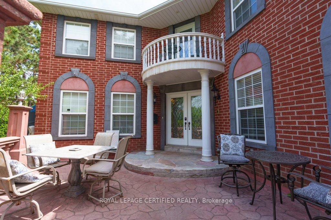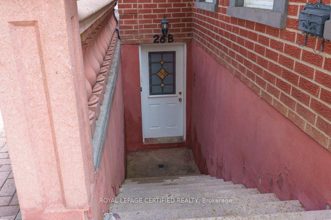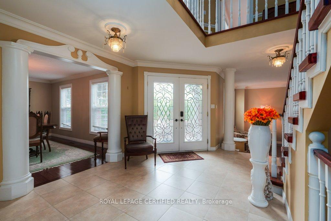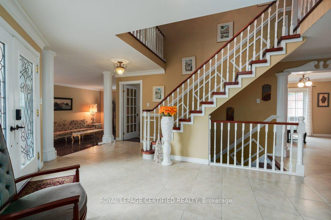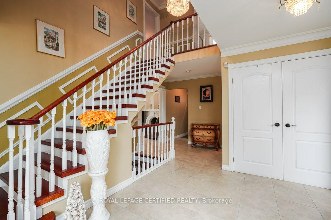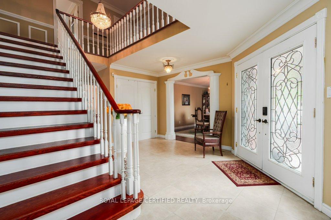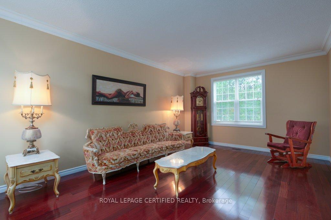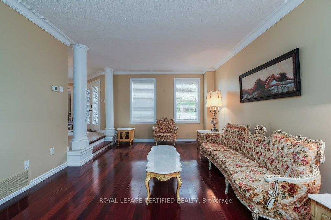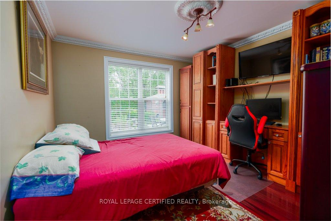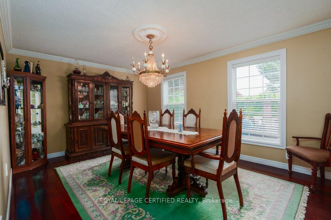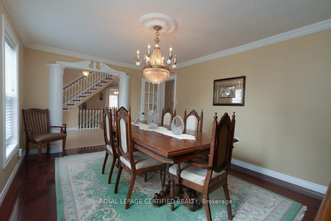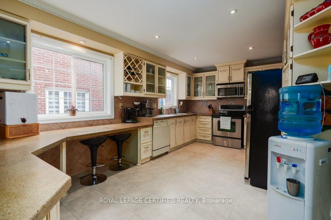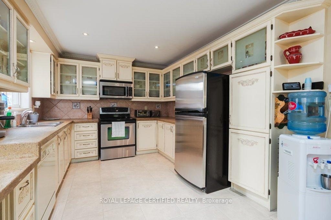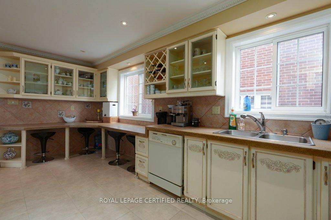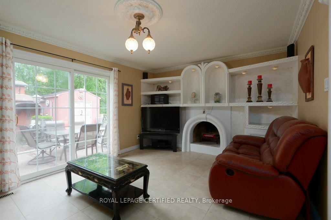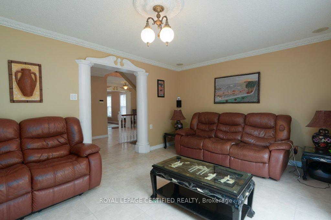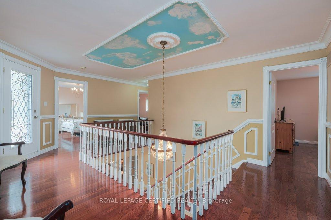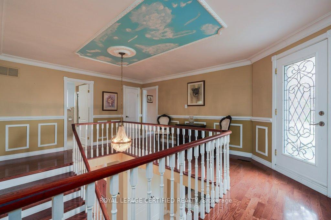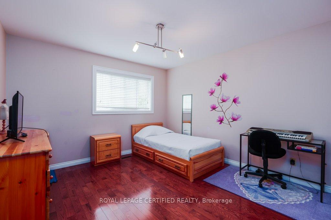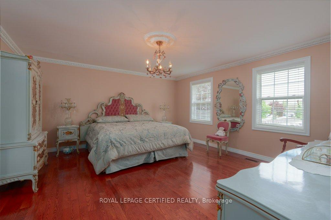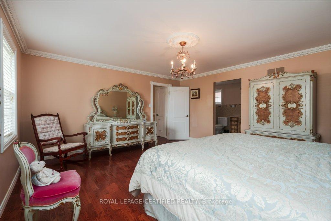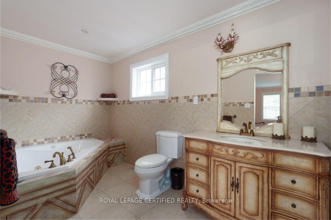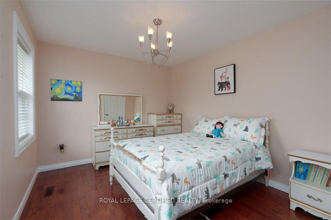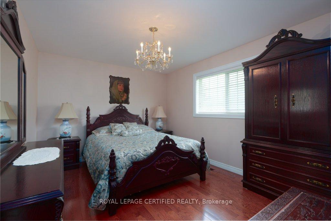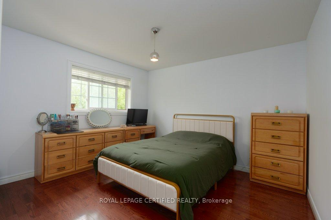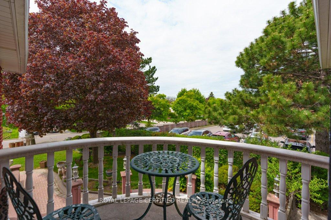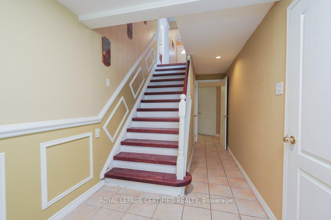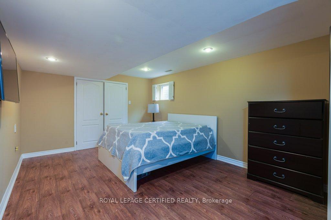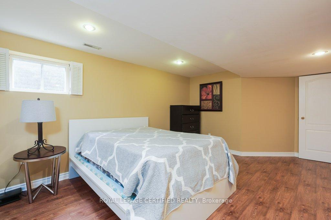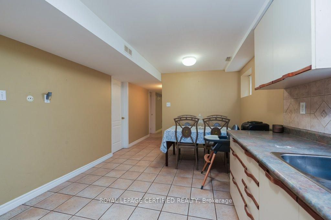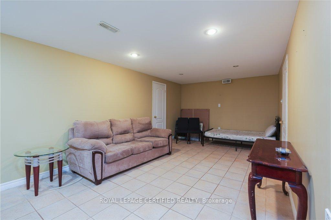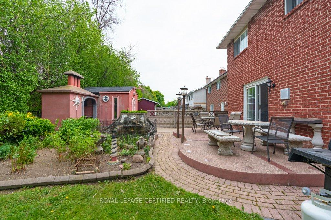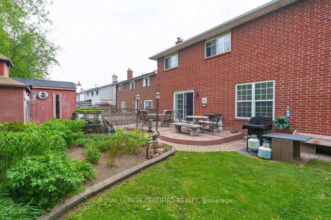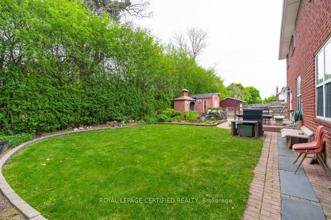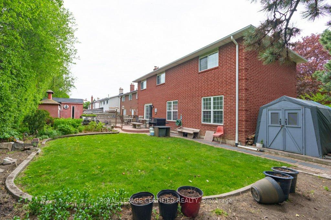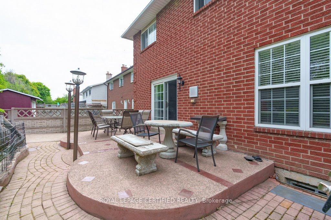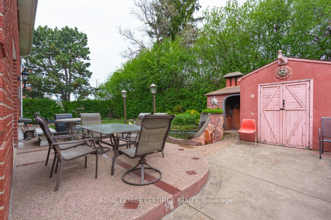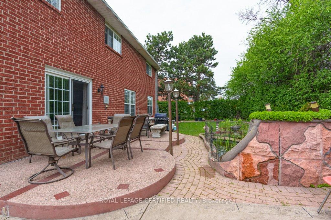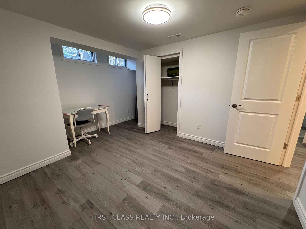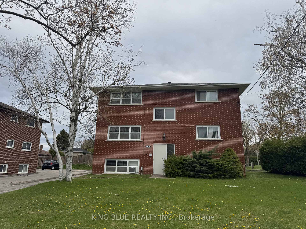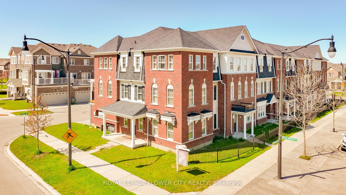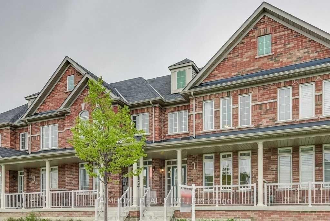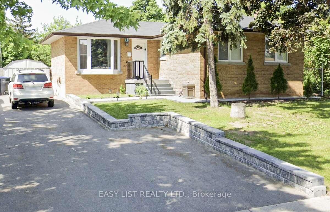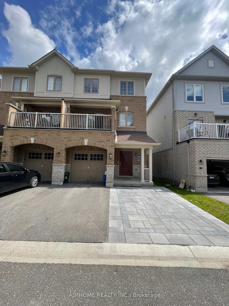26 Madrid Crescent, Brampton, ON L6S 2X4 W12172163
- Property type: Residential Freehold
- Offer type: For Sale
- City: Brampton
- Zip Code: L6S 2X4
- Neighborhood: Madrid Crescent
- Street: Madrid
- Bedrooms: 6
- Bathrooms: 4
- Property size: 3000-3500 ft²
- Garage type: Attached
- Parking: 8
- Heating: Forced Air
- Cooling: Central Air
- Heat Source: Gas
- Kitchens: 2
- Family Room: 1
- Telephone: Yes
- Water: Municipal
- Lot Width: 52.58
- Lot Depth: 120
- Construction Materials: Brick
- Parking Spaces: 6
- Sewer: Sewer
- Special Designation: Unknown
- Zoning: Res
- Roof: Asphalt Shingle
- Washrooms Type1Pcs: 3
- Washrooms Type3Pcs: 3
- Washrooms Type4Pcs: 4
- Washrooms Type1Level: Main
- Washrooms Type2Level: Second
- Washrooms Type3Level: Second
- Washrooms Type4Level: Basement
- WashroomsType1: 1
- WashroomsType2: 1
- WashroomsType3: 1
- WashroomsType4: 1
- Property Subtype: Detached
- Tax Year: 2024
- Pool Features: None
- Fireplace Features: Family Room
- Basement: Apartment
- Accessibility Features: None
- Tax Legal Description: PLAN M72 LOT 11
- Tax Amount: 6530
Features
- C/Air
- Cable TV Included
- Fireplace
- Garage
- Heat Included
- include: all window coverings
- light fixtures
- Sewer
- upgraded windows.
Details
Welcome to this beautiful upgraded home offering ample space and versatility for multigenerational living ( not retrofitted 1bdrm with potential for 2bdrm in-law suite, separate laundry and separate entrance) featuring 5 spacious bedrooms + main floor den currently used as bedroom. Enjoy bright open foyer, sunken living room ideal for relaxing or entertaining. Separate dining room for the extended family, step outside and discover a serene fish pond, dedicated smoke house, shed for extra storage, inter-locking driveway parking for 6 vehicles, this home combines comfort, functionality and charm. A must see for anyone looking for space, privacy and income potential.
- ID: 5669195
- Published: May 25, 2025
- Last Update: May 26, 2025
- Views: 3

