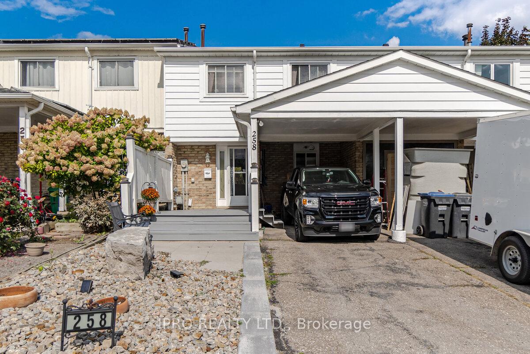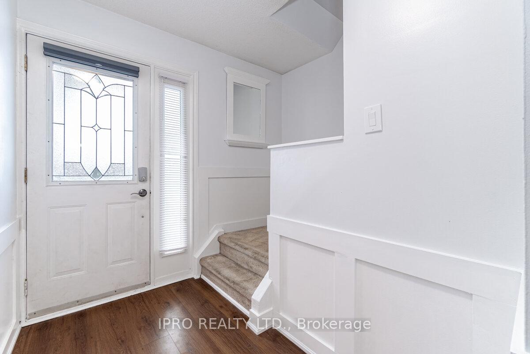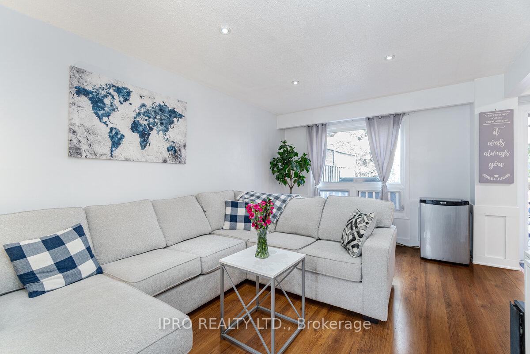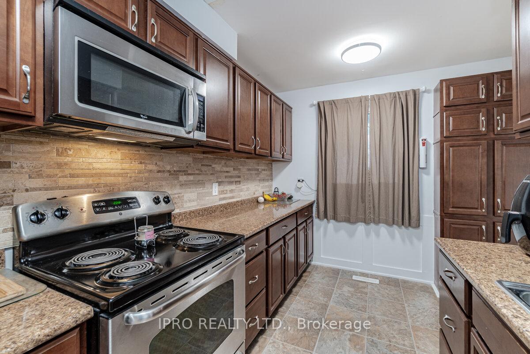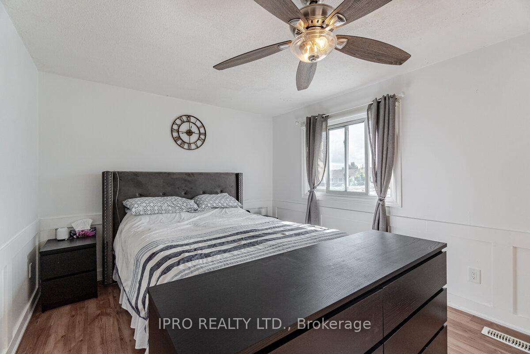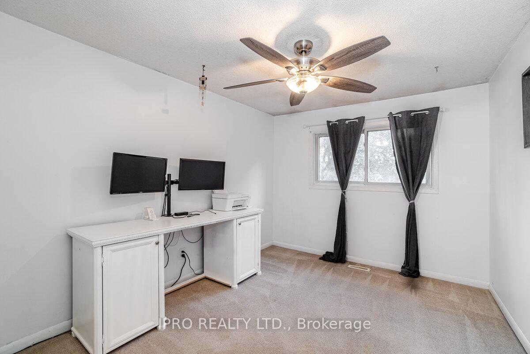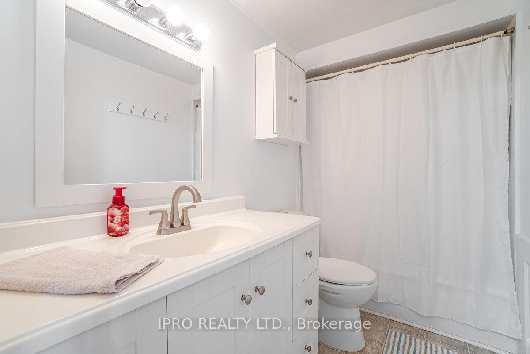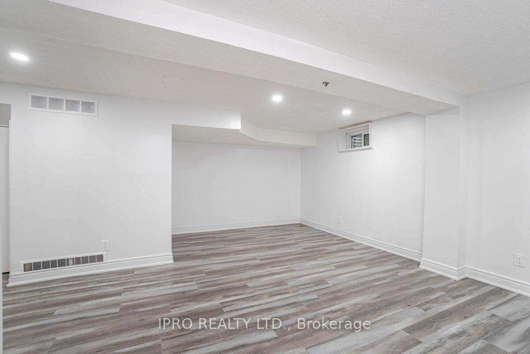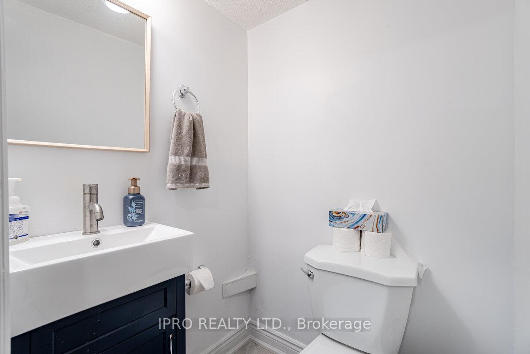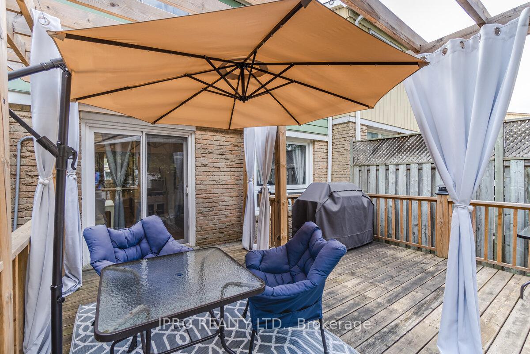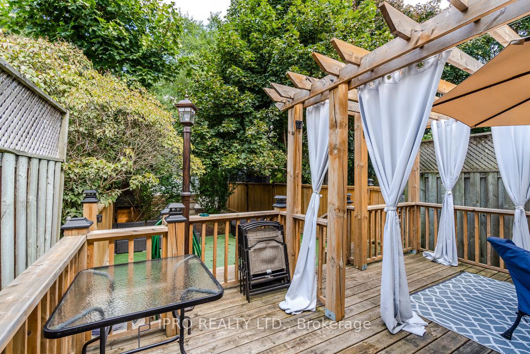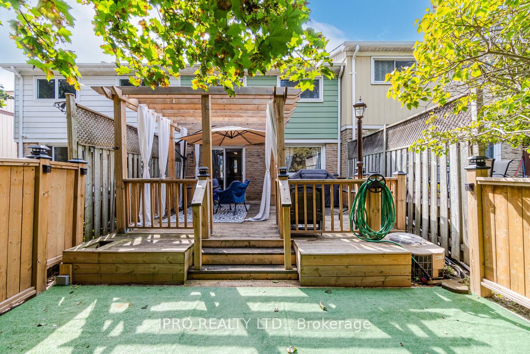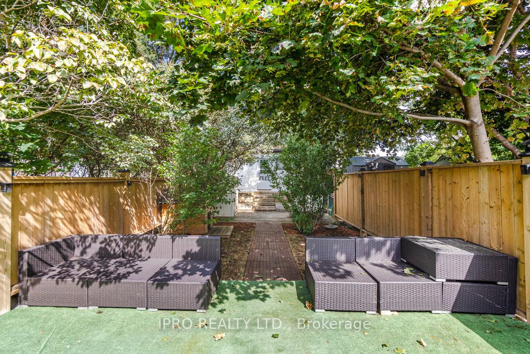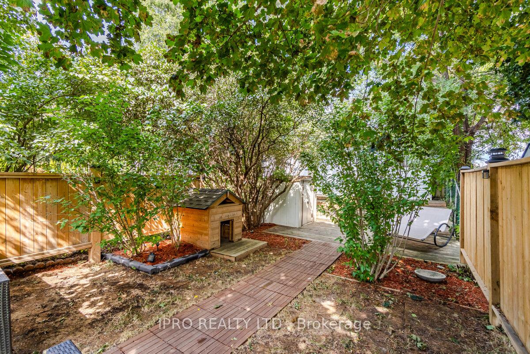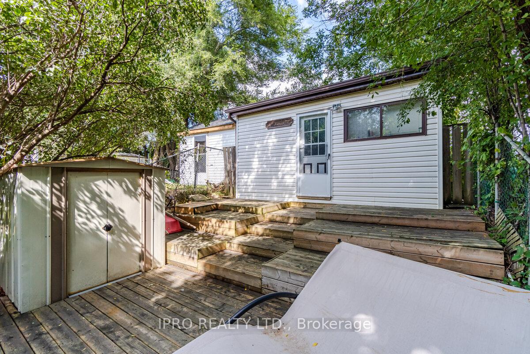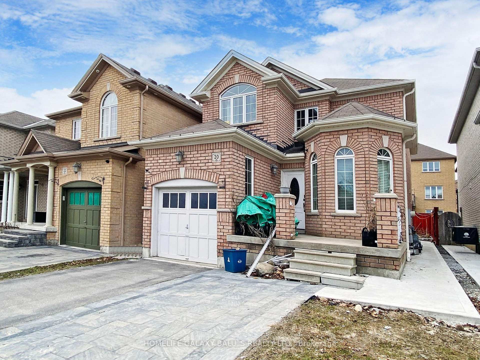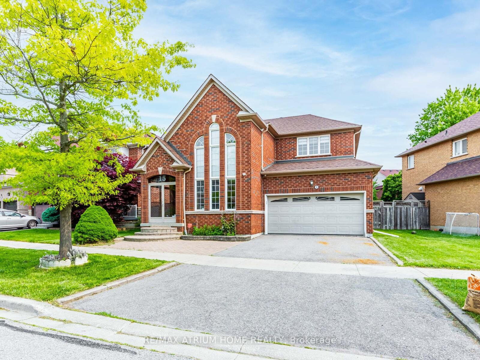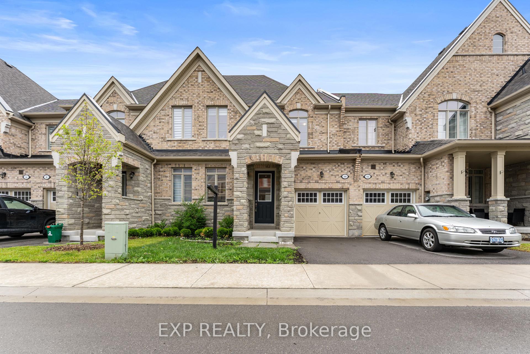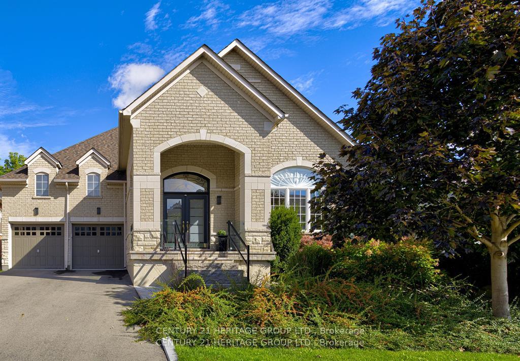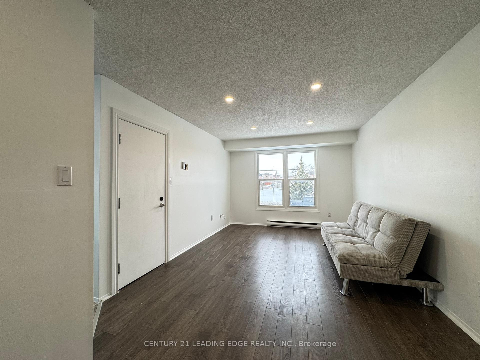258 Royal Salisbury Way, Brampton, ON L6V 3H4 W12185538
- Property type: Residential Freehold
- Offer type: For Sale
- City: Brampton
- Zip Code: L6V 3H4
- Neighborhood: Royal Salisbury Way
- Street: Royal Salisbury
- Bedrooms: 3
- Bathrooms: 2
- Property size: 1100-1500 ft²
- Lot size: 3000 ft²
- Garage type: Carport
- Parking: 3
- Heating: Forced Air
- Cooling: Central Air
- Heat Source: Gas
- Kitchens: 1
- Exterior Features: Deck, Landscaped, Privacy
- Property Features: Fenced Yard, Level, Rec./Commun.Centre, Public Transit
- Water: Municipal
- Lot Width: 20
- Lot Depth: 150
- Construction Materials: Aluminum Siding, Brick
- Parking Spaces: 2
- ParkingFeatures: Private
- Sewer: Sewer
- Parcel Of TiedLand: No
- Special Designation: Unknown
- Roof: Asphalt Shingle
- Washrooms Type1Pcs: 4
- Washrooms Type1Level: Second
- Washrooms Type2Level: Basement
- WashroomsType1: 1
- WashroomsType2: 1
- Property Subtype: Att/Row/Townhouse
- Tax Year: 2024
- Pool Features: None
- Basement: Finished, Full
- Tax Legal Description: Plan M161 Pt Blk E RP 43R4860 Parts 16, 17
- Tax Amount: 3509
Features
- B/I Dishwasher
- B/I Microwave
- cent air. Furnace & hot water tank owned & on Enercare maint plan. 3 ceiling fans with remote controllers. New breaker box (ESA insp) to be installed. Lots of pot lights.
- Fenced Yard
- Fridge
- Garage
- Heat Included
- Level
- Public Transit
- Rec./Commun.Centre
- Sewer
- Stove
- washer (2023) & dryer (2022)
Details
Fabulous freshly painted home with finished basement (2023) on amazing lot (no houses behind) in great central location close to schools, rec centre, shops and public transport and a short distance to Highway 410. The main floor has a good size living room/dining room combination and a spacious kitchen with 4 appliances and lots of cupboards and counter space. There are 3 bedrooms and the main 4 piece bathroom on the second floor. The 15.8ft x 10ft. primary bedroom has a large wall to wall closet. The basement level which was finished in Sept 23 comprises a large rec room, a convenient powder room and a laundry room with a built-in closet, a new laundry sink, a washer ( new in 2023 ) and a dryer ( new in 2022 ).Extras include Landscaped front rock garden with huge granite rock centre piece + lots of river rock, amazing private (party central) back yard with extensive decking and 16ft x 12ft insulated shed/workshop with hydro. Carport.
- ID: 7778052
- Published: June 14, 2025
- Last Update: June 15, 2025
- Views: 2

