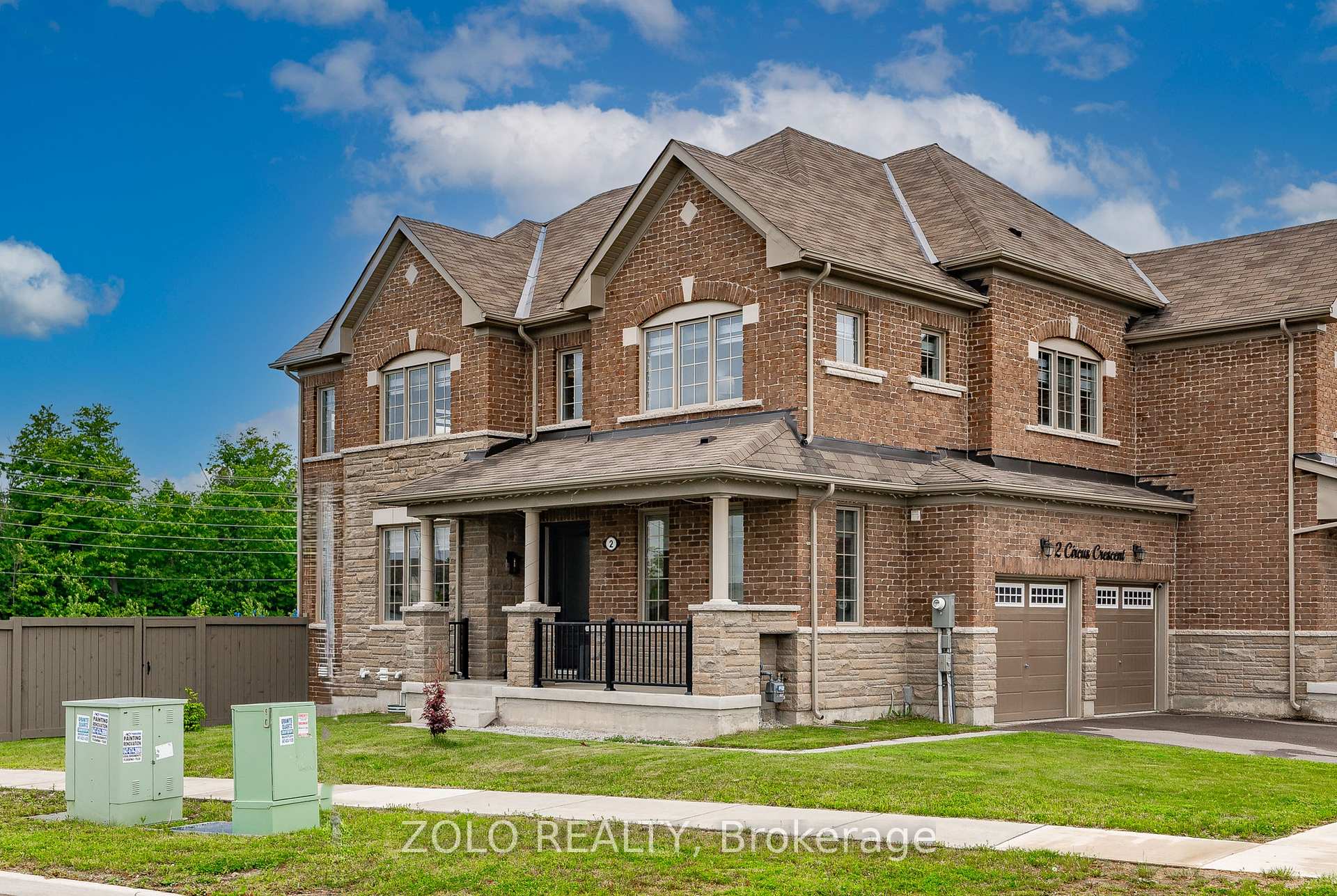252 Royal Salisbury Way, Brampton, ON L6V 3H4 W12261034
- Property type: Residential Freehold
- Offer type: For Sale
- City: Brampton
- Zip Code: L6V 3H4
- Neighborhood: Royal Salisbury Way
- Street: Royal Salisbury
- Bedrooms: 3
- Bathrooms: 2
- Property size: 1100-1500 ft²
- Lot size: 3000 ft²
- Garage type: Carport
- Parking: 3
- Heating: Forced Air
- Cooling: Central Air
- Heat Source: Gas
- Kitchens: 1
- Family Room: 1
- Water: Municipal
- Lot Width: 20
- Lot Depth: 150
- Construction Materials: Board & Batten
- Parking Spaces: 3
- ParkingFeatures: Private Double
- Sewer: Sewer
- Parcel Of TiedLand: No
- Special Designation: Unknown
- Roof: Asphalt Shingle
- Washrooms Type1Pcs: 4
- Washrooms Type1Level: Second
- Washrooms Type2Level: Basement
- WashroomsType1: 1
- WashroomsType2: 1
- Property Subtype: Att/Row/Townhouse
- Tax Year: 2025
- Pool Features: None
- Basement: Finished
- Tax Legal Description: PCL E-17, SEC M161 ; PT BLK E, PL M161 , PART 10 & 11 , 43R4860 ; S/T A RIGHT AS IN LT119799 ; S/T PT 11, 43R4860, IN FAVOUR OF PTS 12 AND 13, 43R4860, AS IN LT119827 ; T/W AN EASEMENT FOR THE USE AND ENJOYMENT OF THE OWNERS AND OCCUPANTS, FROM TIME TO TIME, OF THE ABOVE DESCRIBED LAND OVER THAT PT BLK E, PT 12, 43R4860, AS IN LT119827 CITY OF BRAMPTON
- Tax Amount: 3854.06
Features
- all light fixtures
- All Window Coverings
- Dishwasher
- Dryer
- Existing refrigerator
- gazebo and shed.
- Heat Included
- Range Hood
- Sewer
- Stove
- Washer
Details
Welcome to 252 Royal Salisbury Way! This Gorgeous Townhome With Its Beautiful Curb Appeal and Welcoming Entrance Deck Sits Among Stunning Tree-Lined Boulevards in a Picturesque Child-Safe Neighbourhood with a Perfect Central Brampton Location. This Functionally Laid Out Town Features a Newly Renovated Kitchen With Expansive Counters and Ample Storage, The Cozy Dining Room Opens To A Large and Inviting Living Area With A Walk-Out to The Absolute Entertainer’s Dream Backyard, Professionally Designed By Landscape Architects, This Personal Sanctuary Stands Unparalleled. Accentuating The Already Incredible 150ft Deep Lot This Lush Paradise Includes Multiple Unique Sections For Lounging, Entertaining, Gardening and Soaking Up the Sun! Inside You’ll Find Large and Well Proportioned Bedrooms And a Renovated Bathroom With Step In Shower, Along With a Finished Basement Featuring Pot Lights, A Huge Finished Laundry Room and Powder Room and Large Closets For Plenty of Storage When Needed. The Deep Driveway Has Room for 3 Cars and The Unique Front Office with Separate Entrance Is Ideal For Working From Home or Home Based Business!
- ID: 9871368
- Published: July 3, 2025
- Last Update: July 4, 2025
- Views: 1





































