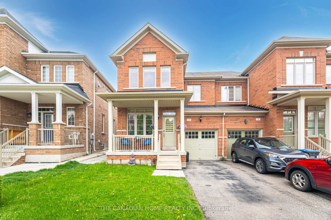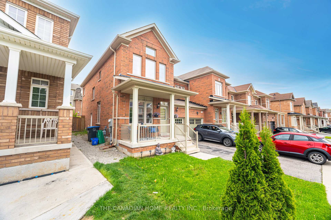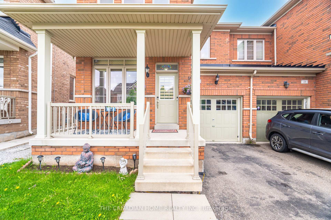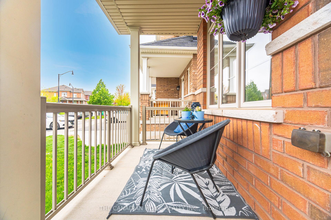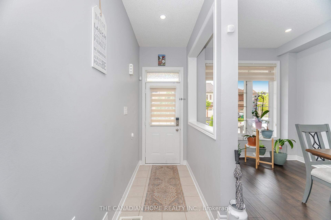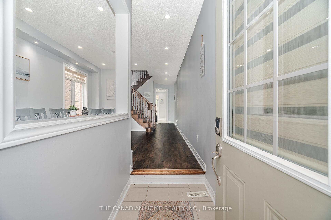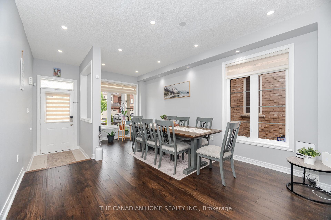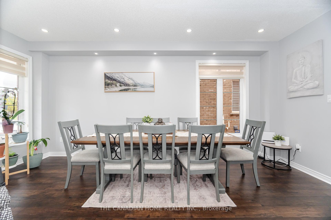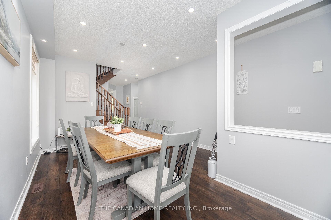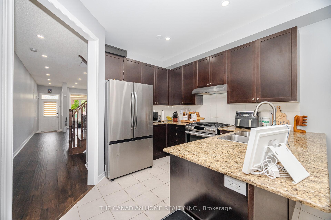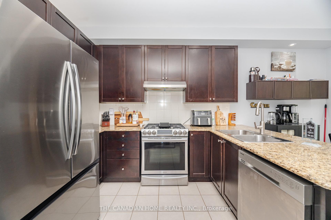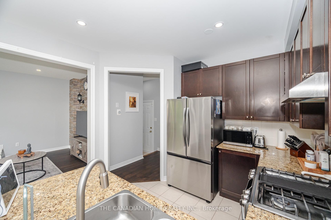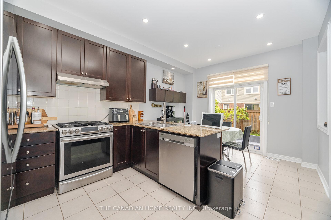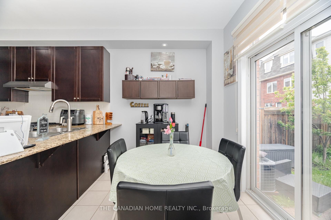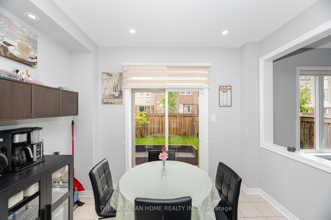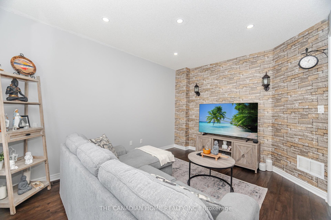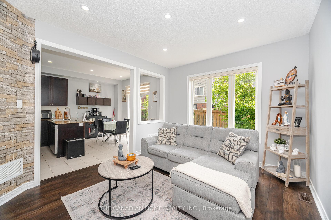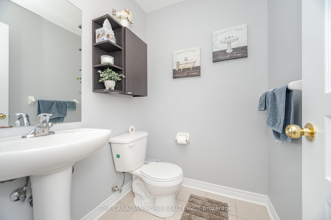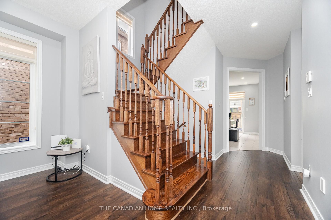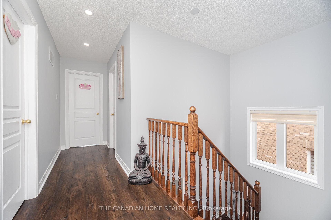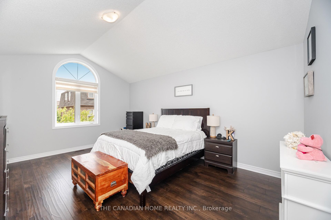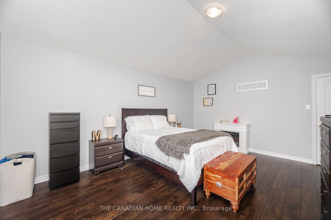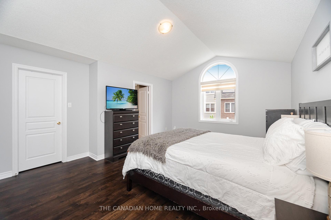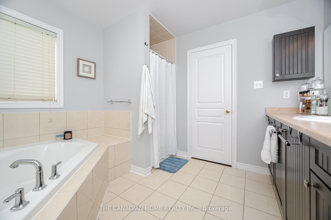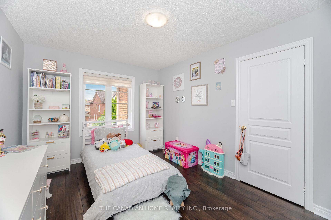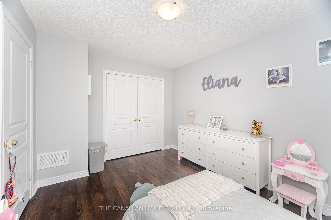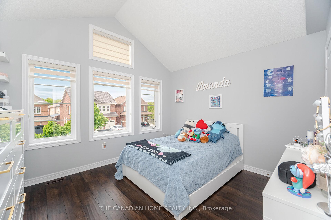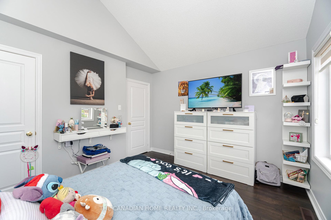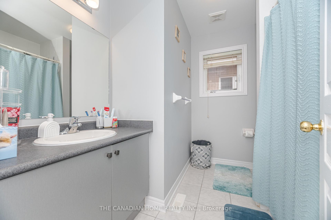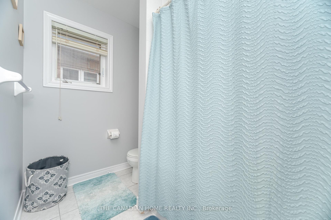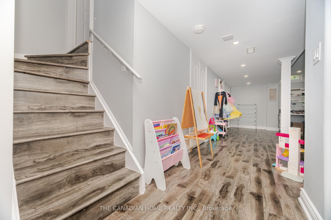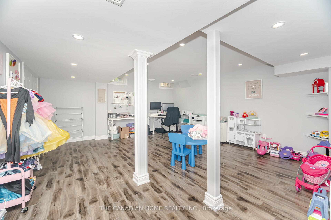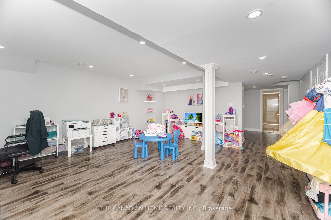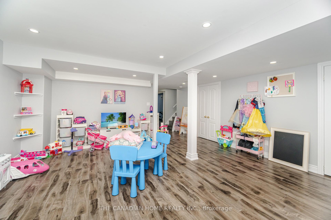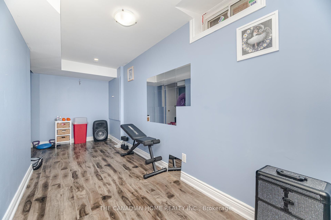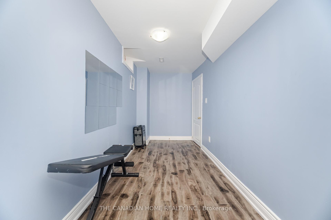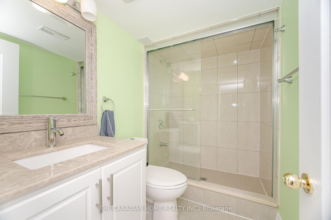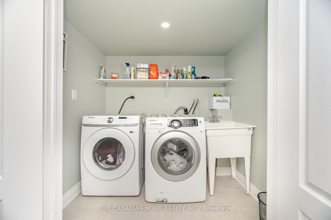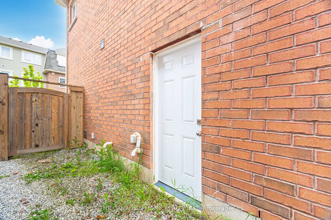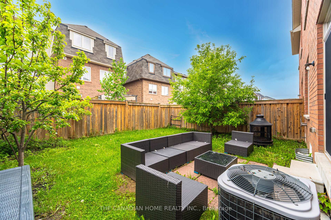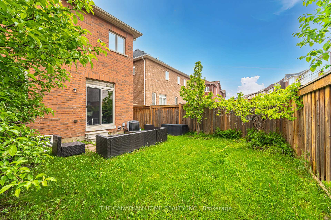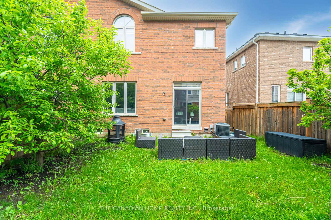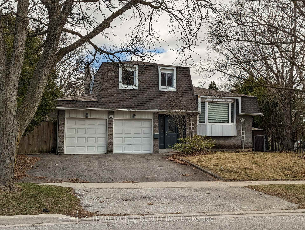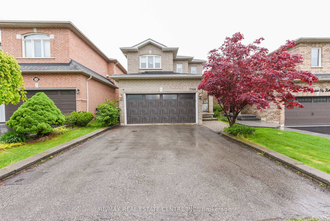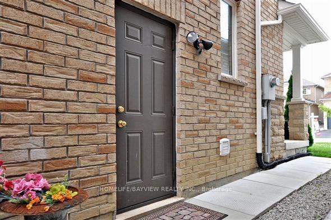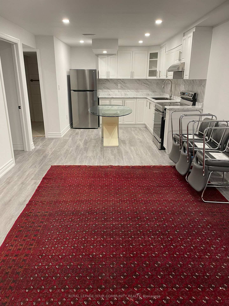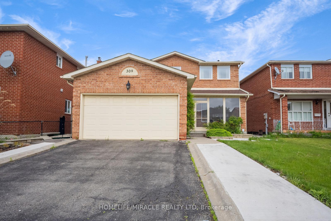25 Baby Pointe Trail, Brampton, ON L7A 0W3 W12171496
- Property type: Residential Freehold
- Offer type: For Sale
- City: Brampton
- Zip Code: L7A 0W3
- Neighborhood: Baby Pointe Trail
- Street: Baby Pointe
- Bedrooms: 4
- Bathrooms: 4
- Property size: 1500-2000 ft²
- Lot size: 2680.21 ft²
- Garage type: Attached
- Parking: 3
- Heating: Forced Air
- Cooling: Central Air
- Heat Source: Gas
- Kitchens: 1
- Family Room: 1
- Telephone: Available
- Property Features: Arts Centre, Fenced Yard, Hospital, Library, Park, Place Of Worship
- Water: Municipal
- Lot Width: 27.36
- Lot Depth: 92.04
- Construction Materials: Brick, Brick Front
- Parking Spaces: 2
- ParkingFeatures: Private
- Lot Irregularities: 92.04ft x 27.36ft. x 93.47ft. x 30.75ft
- Sewer: Sewer
- Special Designation: Unknown
- Zoning: A1
- Roof: Shingles
- Washrooms Type1Pcs: 2
- Washrooms Type3Pcs: 4
- Washrooms Type4Pcs: 3
- Washrooms Type1Level: Main
- Washrooms Type2Level: Upper
- Washrooms Type3Level: Upper
- Washrooms Type4Level: Basement
- WashroomsType1: 1
- WashroomsType2: 1
- WashroomsType3: 1
- WashroomsType4: 1
- Property Subtype: Semi-Detached
- Tax Year: 2024
- Pool Features: None
- Basement: Finished
- Tax Legal Description: PT LT 104, PL 43M1879 DES AS PT 25, PL 43R34932 SUBJECT TO AN EASEMENT FOR ENTRY AS IN PR2216789 SUBJECT TO AN EASEMENT FOR ENTRY AS IN PR2324633 CITY OF BRAMPTON
- Tax Amount: 5633.88
Features
- All Electrical Light Fixtures.
- Arts Centre
- Cable TV Included
- Dishwasher
- Dryer
- Fenced Yard
- Garage
- gas stove
- Heat Included
- Hospital
- Library
- Park
- Place Of Worship
- Rangehood
- Sewer
- Stainless Steel fridge
- Washer
- window coverings
Details
LOCATION .. LOCATION : Stunning Semi Detached house located in a premium Family Oriented and Child friendly neighbourhoods of Mount Pleasant. This fully Brick house by Paradise Homes comes with 9 Feet ceilings in the Main Floor. This Bright Sun filled house comes with a spacious Living Room with Large Windows, a Powder Room, a modern open concept Kitchen with Stainless Steel Appliances, Gas Stove, Granite Kitchen counter tops & Tall kitchen cabinets, a Dining area which opens out to a large backyard and a spacious Family Room with Large Windows. The upper level features a very spacious Master Bedroom with Cathedral Ceiling, large windows, a huge walk in closet and a 4 piece ensuite washroom with Standing shower & Tub. The 2 nd bedroom is spacious with Cathedral Ceiling, large windows and Closet. The 3 rd Bedroom is equally bigger with laminate flooring, large windows and closet. The Fully Finished basement with Separate Side Entrance consist of a Huge Recreation Room with Pot Lights, a decent sized Bedroom, a 3 piece Wash Room and a Laundry Room. This Finished Basement can be easily customized to suit your needs or converted into a rental opportunity. Conveniently situated Mount Pleasant GO Station, top-rated schools, parks, and public transit, this residence offers an exceptional blend of comfort and accessibility, This Home Has Everything You Have Been Looking For!!!
- ID: 5544252
- Published: May 24, 2025
- Last Update: May 24, 2025
- Views: 1

