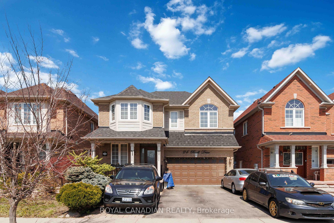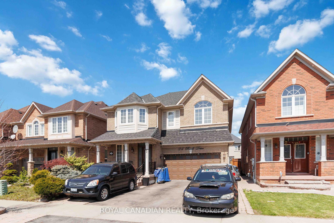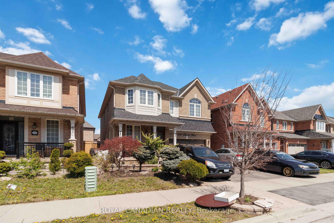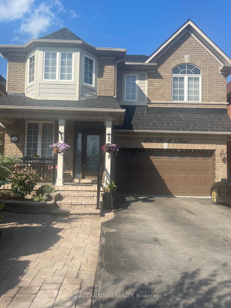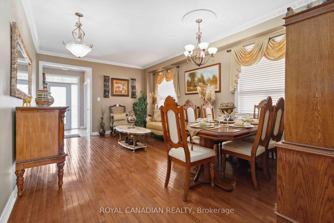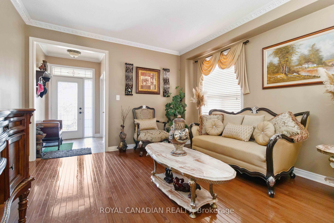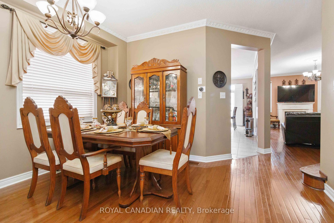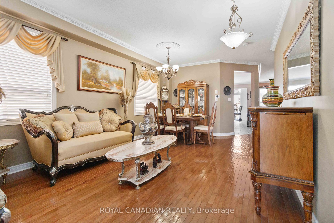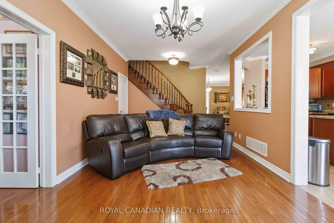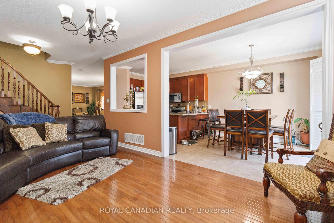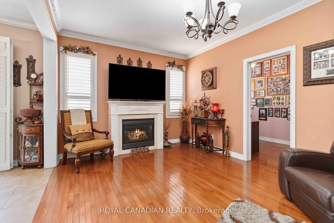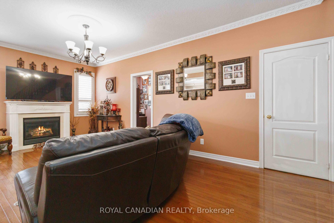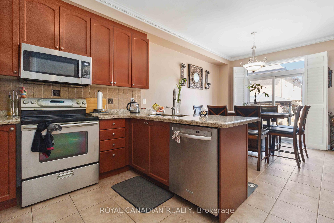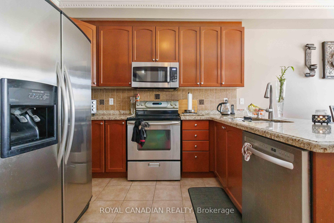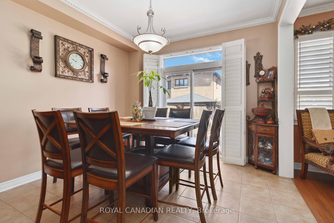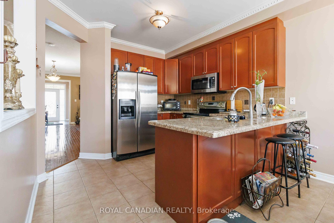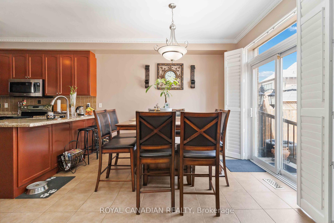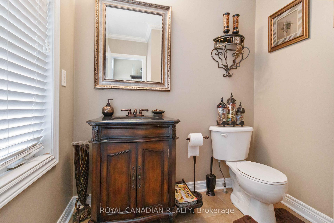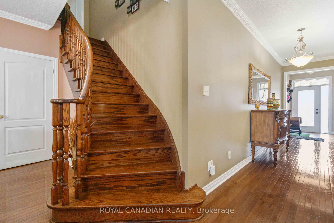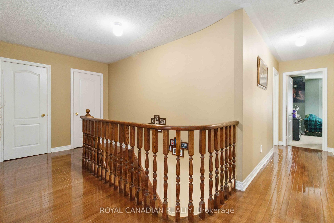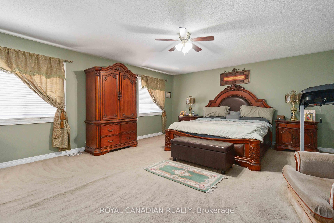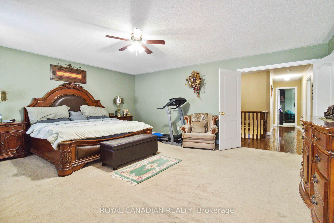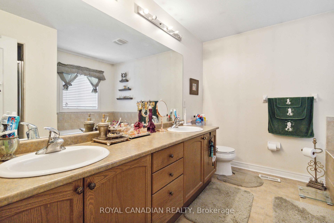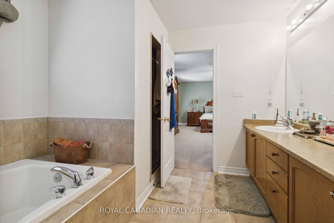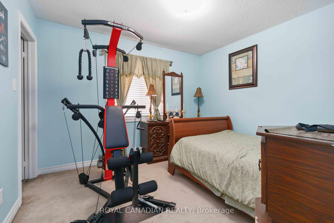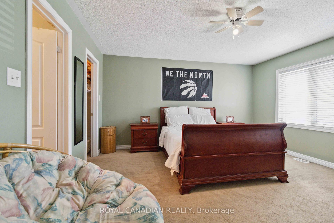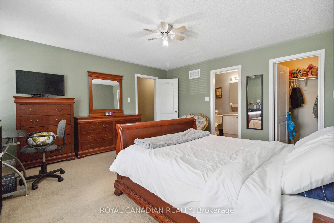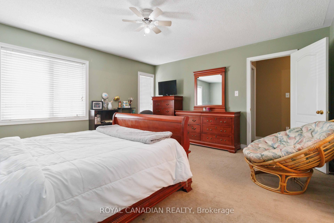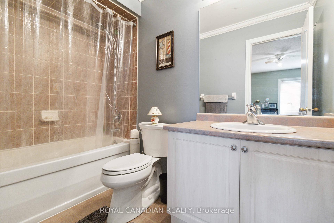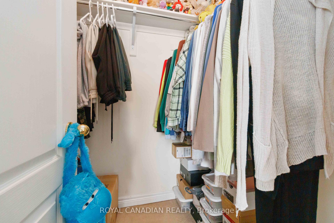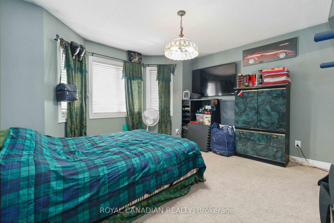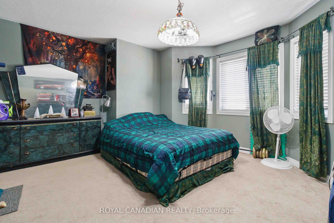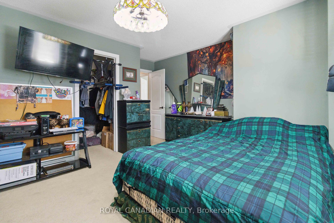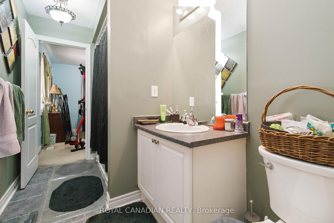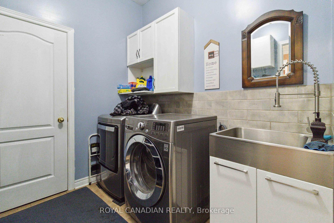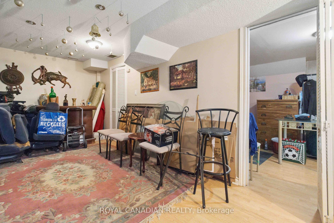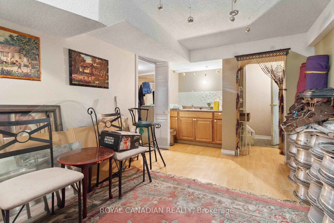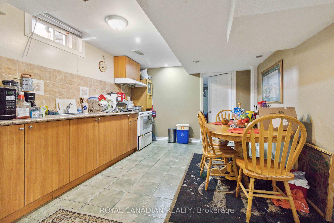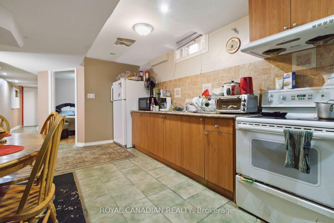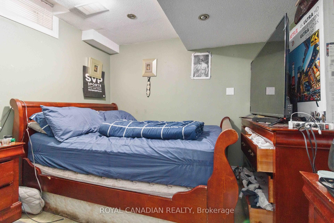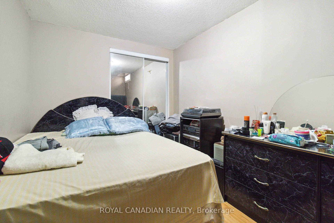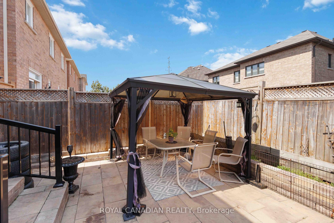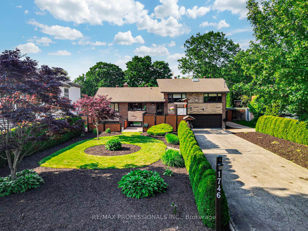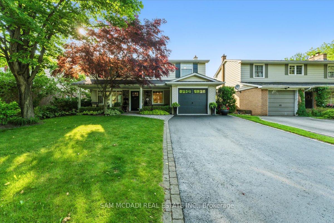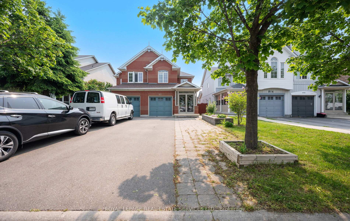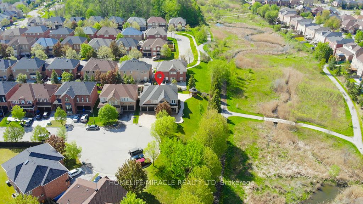24 Powell Drive, Brampton, ON L6R 0L1 W12148059
- Property type: Residential Freehold
- Offer type: For Sale
- City: Brampton
- Zip Code: L6R 0L1
- Neighborhood: Powell Drive
- Street: Powell
- Bedrooms: 6
- Bathrooms: 5
- Property size: 2500-3000 ft²
- Lot size: 3371.37 ft²
- Garage type: Attached
- Parking: 6
- Heating: Forced Air
- Cooling: Central Air
- Heat Source: Gas
- Kitchens: 1
- Family Room: 1
- Water: Municipal
- Lot Width: 38.06
- Lot Depth: 88.58
- Construction Materials: Brick
- Parking Spaces: 4
- Sewer: Sewer
- Special Designation: Unknown
- Roof: Asphalt Shingle
- Washrooms Type1Pcs: 2
- Washrooms Type3Pcs: 4
- Washrooms Type4Pcs: 3
- Washrooms Type5Pcs: 3
- Washrooms Type1Level: Main
- Washrooms Type2Level: Second
- Washrooms Type3Level: Second
- Washrooms Type4Level: Second
- Washrooms Type5Level: Basement
- WashroomsType1: 1
- WashroomsType2: 1
- WashroomsType3: 1
- WashroomsType4: 1
- WashroomsType5: 1
- Property Subtype: Detached
- Tax Year: 2024
- Pool Features: None
- Basement: Finished
- Tax Legal Description: LOT 203, PLAN 43M1715 . S/T EASEMENT FOR ENTRY AS IN PR1121947. T/W EASEMENT OVER PT LT 204, PL 43M1715
- Tax Amount: 7504.45
Features
- Fireplace
- Garage
- Heat Included
- Sewer
Details
Welcome to this stunning 4+2 bedroom, 4.5 washrooms detached home located in one of Brampton’s most sought-after neighborhood. This spacious and beautifully maintained property offers an ideal blend of comfort, functionality, and modern design. The main floor features a bright and beautiful layout with a large living and dining area, complemented by elegant finishes, hardwood flooring and plenty of natural light. A dedicated office room on the main floor provides the perfect space for working from home or managing your day-to-day tasks in privacy and comfort. The chefs kitchen is equipped with stainless steel appliances, granite countertops, and a cozy breakfast area perfect for family meals. The inviting family room includes a fireplace, creating a warm and welcoming space for relaxation or entertaining guests.Upstairs, the home offers a luxurious primary bedroom with a walk-in closet and a private 5-piece ensuite. The second bedroom also features an ensuite, while the third and fourth bedrooms share a convenient Jack-and-Jill washroom, making it perfect for growing families. Conveniently located close to top-rated schools, parks, shopping centers, public transit, and major highways, this home truly has it all.
- ID: 8768939
- Published: June 23, 2025
- Last Update: June 23, 2025
- Views: 1

