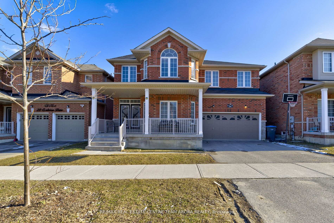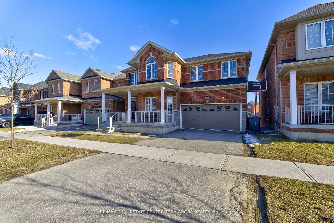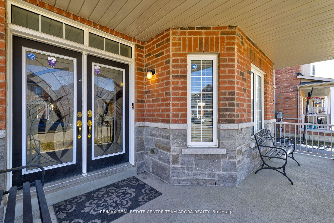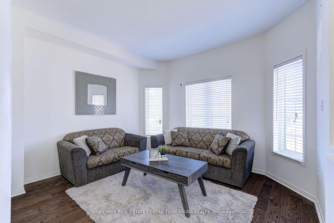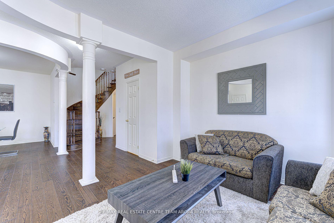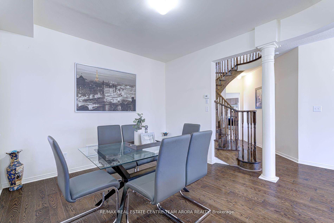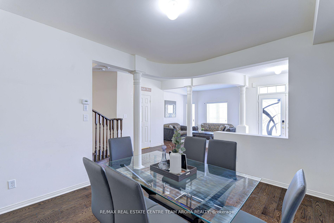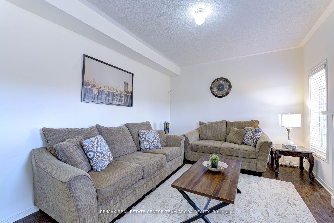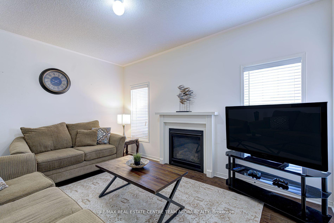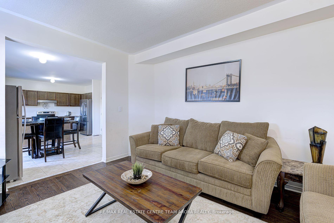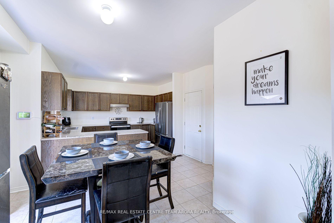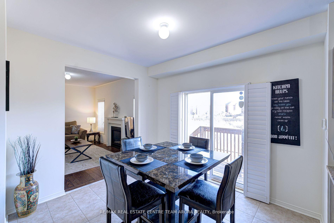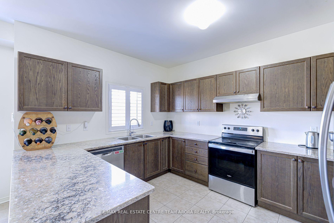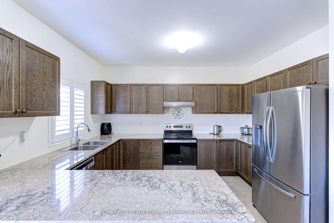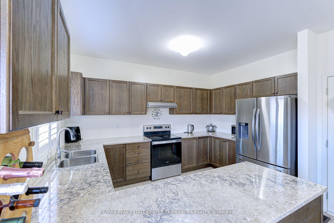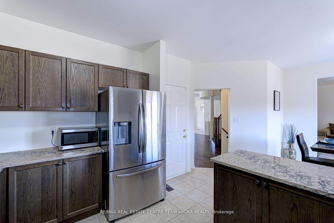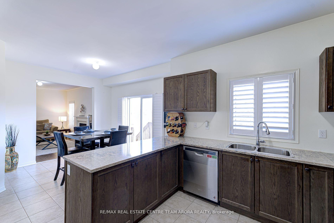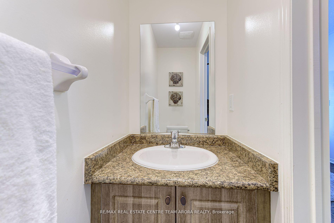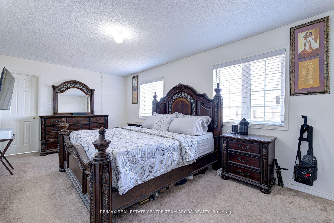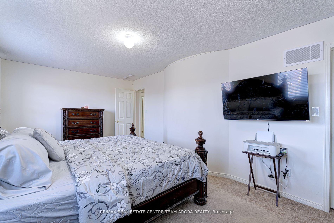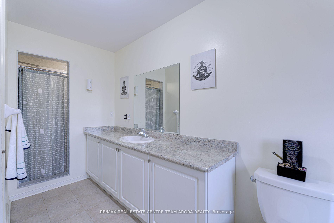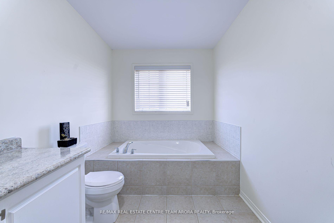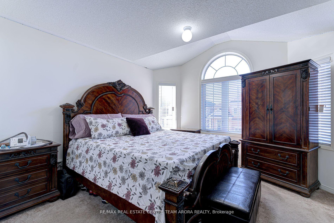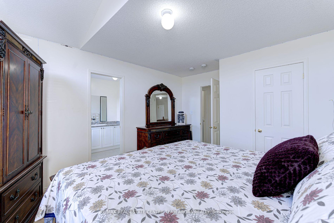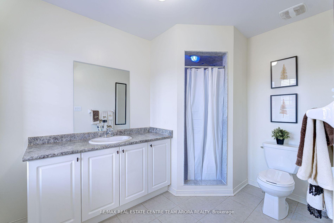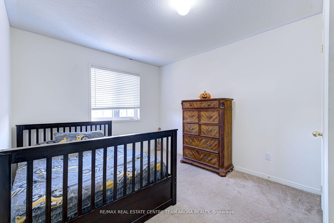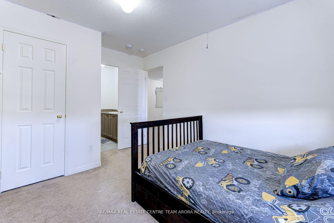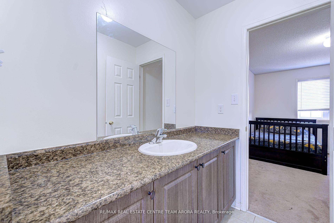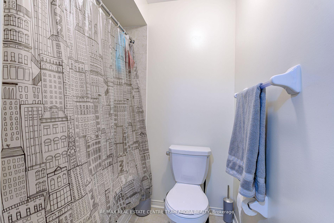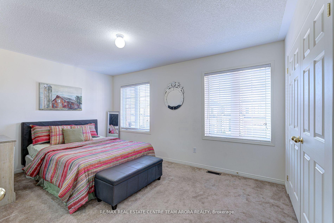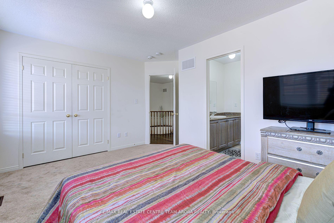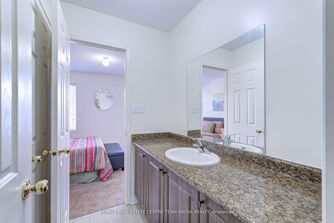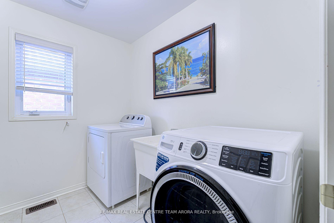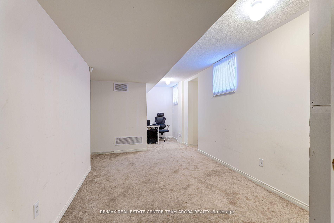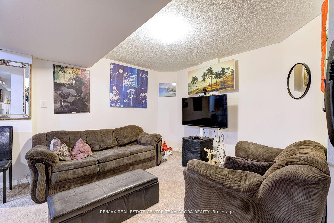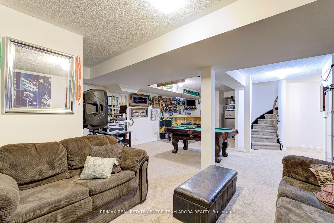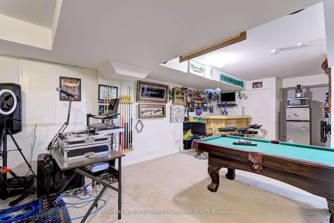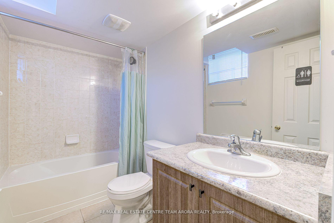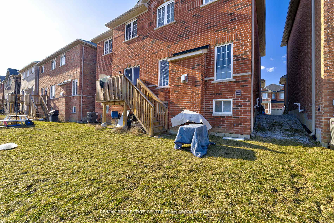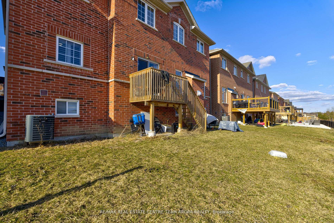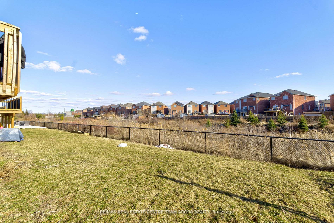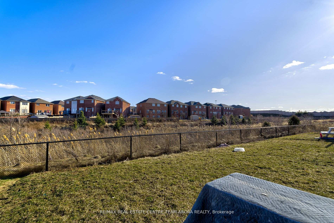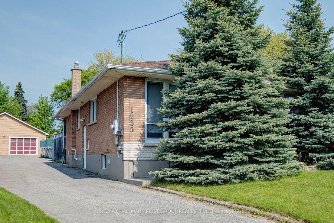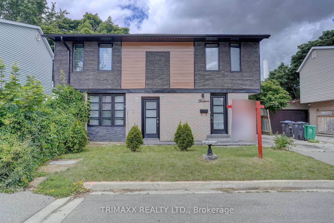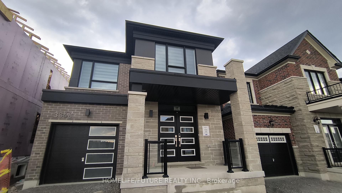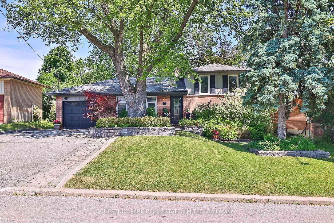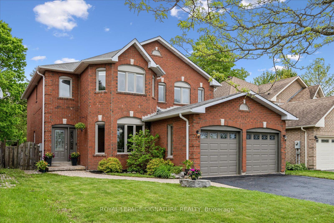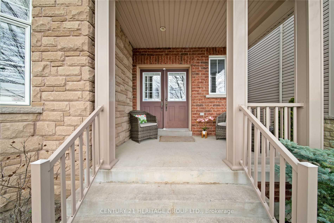24 Cookview Drive, Brampton, ON L6R 3T6 W12112682
- Property type: Residential Freehold
- Offer type: For Sale
- City: Brampton
- Zip Code: L6R 3T6
- Neighborhood: Cookview Drive
- Street: Cookview
- Bedrooms: 5
- Bathrooms: 5
- Property size: 2000-2500 ft²
- Garage type: Attached
- Parking: 6
- Heating: Forced Air
- Cooling: Central Air
- Heat Source: Gas
- Kitchens: 1
- Family Room: 1
- Water: Municipal
- Lot Width: 44.95
- Lot Depth: 86.12
- Construction Materials: Brick
- Parking Spaces: 4
- ParkingFeatures: Private
- Sewer: Sewer
- Special Designation: Unknown
- Roof: Shingles
- Washrooms Type1Pcs: 2
- Washrooms Type3Pcs: 4
- Washrooms Type4Pcs: 4
- Washrooms Type5Pcs: 3
- Washrooms Type1Level: Main
- Washrooms Type2Level: Second
- Washrooms Type3Level: Second
- Washrooms Type4Level: Second
- Washrooms Type5Level: Basement
- WashroomsType1: 1
- WashroomsType2: 1
- WashroomsType3: 1
- WashroomsType4: 1
- WashroomsType5: 1
- Property Subtype: Detached
- Tax Year: 2024
- Pool Features: None
- Basement: Finished
- Tax Legal Description: PLAN 43M1934 LOT 14
- Tax Amount: 7586.97
Features
- All Elfs
- Fridge
- Garage
- Heat Included
- S/S Appliances
- Sewer
- Stove
- Washer And Dryer
Details
Welcome To This Absolutely Stunning with a modern contemporary design nestled in Sandringham-Wellington neighborhood, a well-regarded and expanding community located in the northeastern Brampton. This area is known for its welcoming atmosphere and is particularly popular with families due to its family-friendly environment and convenient access to a wide range of amenities, Transportation hubs, great schools, Places of Worship, Shopping and parks. This Home Boasts 2496 sqft with a Finished Basement That Sits on A Ravine Lot With Breathtaking Views. There is A Beautiful Wooden deck Overlooking The Ravine. Open Concept Kitchen with Premium Cabinetry With 4 beds and 3 Full baths on the 2nd floor.
- ID: 8887172
- Published: June 24, 2025
- Last Update: June 25, 2025
- Views: 1

