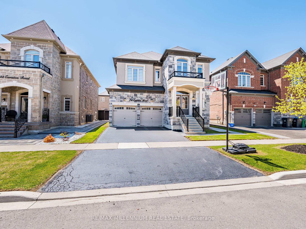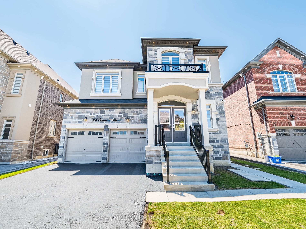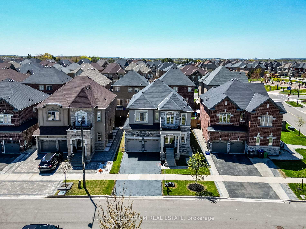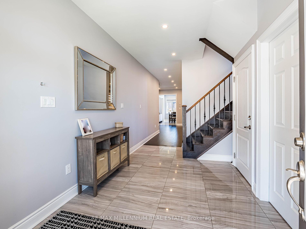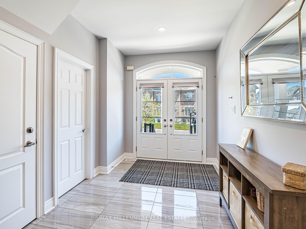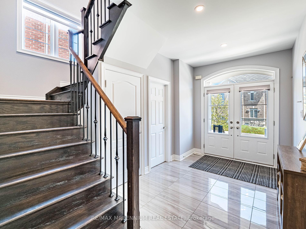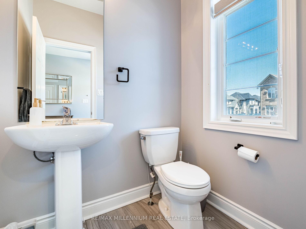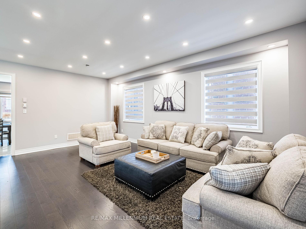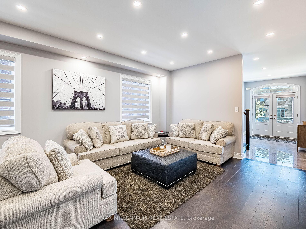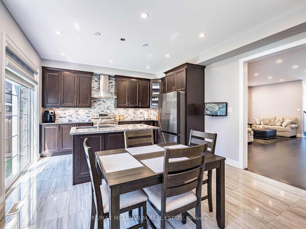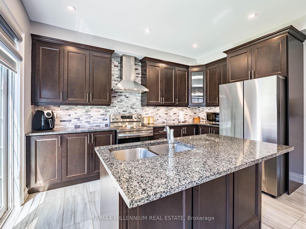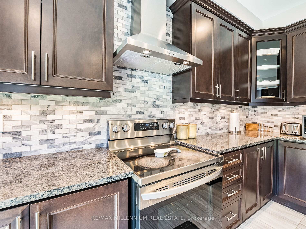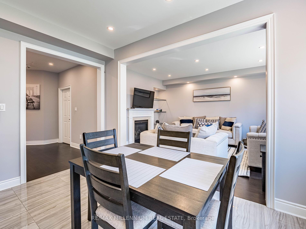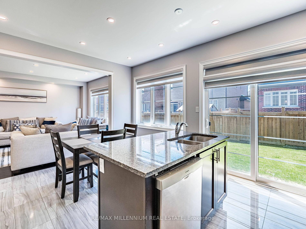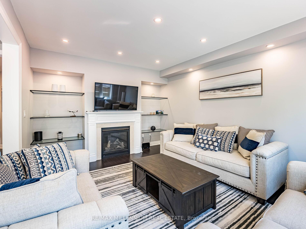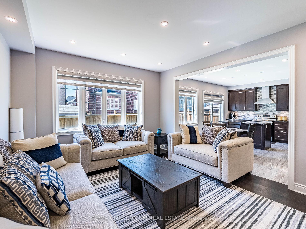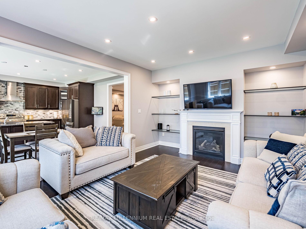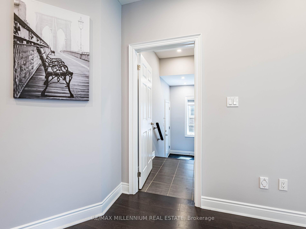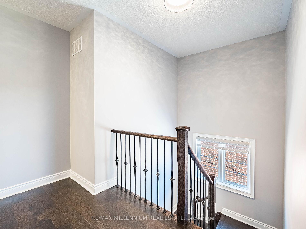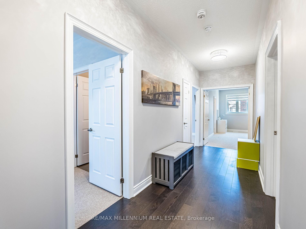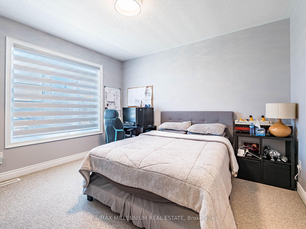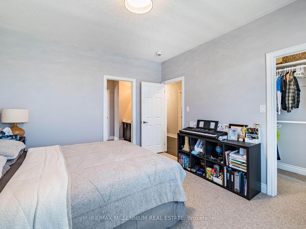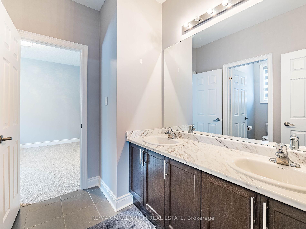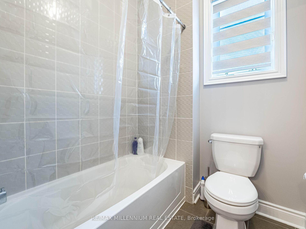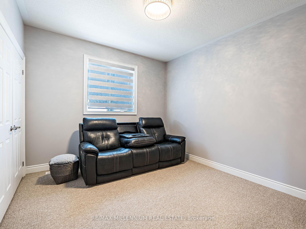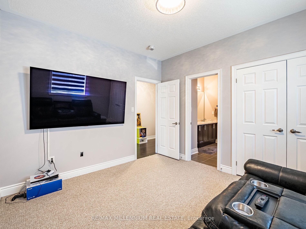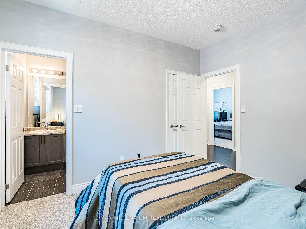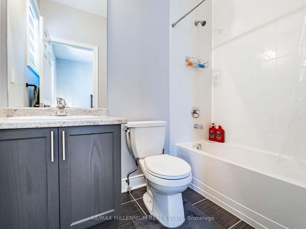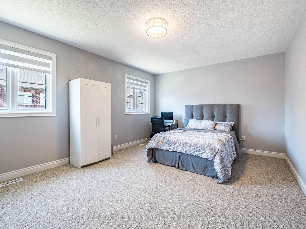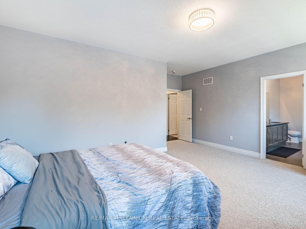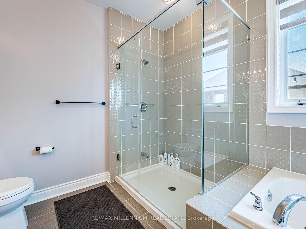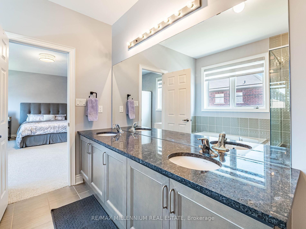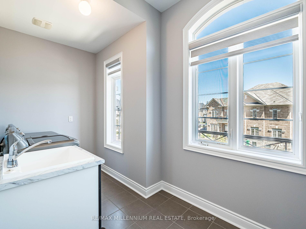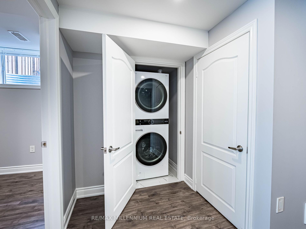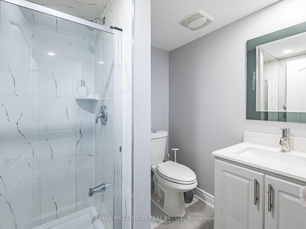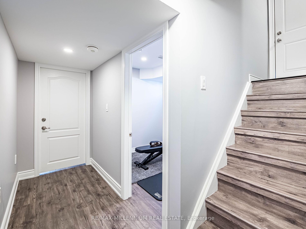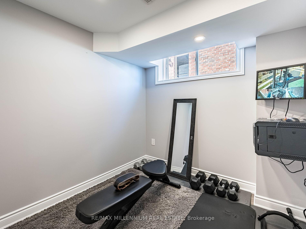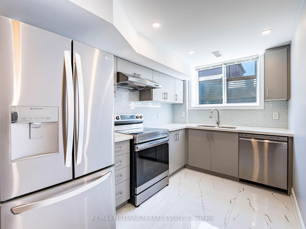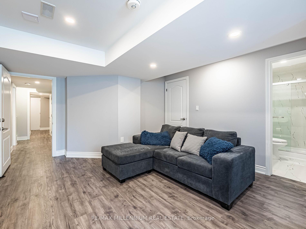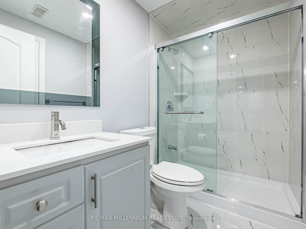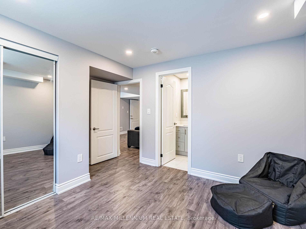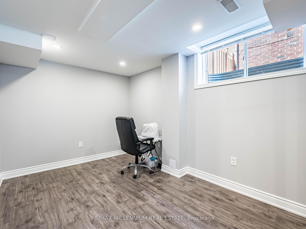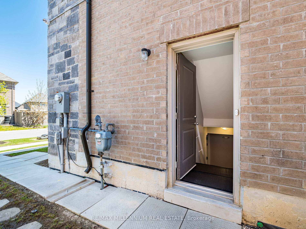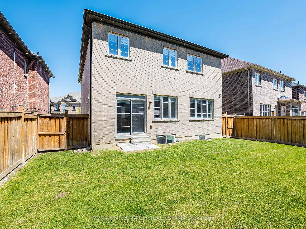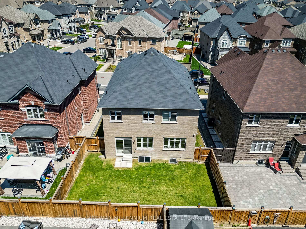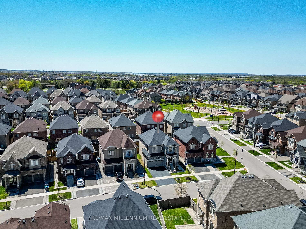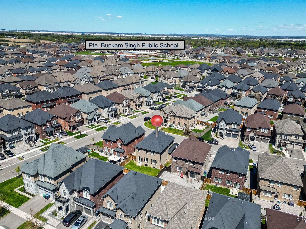24 Camston Road, Brampton, ON L6P 4J8 W12153256
- Property type: Residential Freehold
- Offer type: For Sale
- City: Brampton
- Zip Code: L6P 4J8
- Neighborhood: Camston Road
- Street: Camston
- Bedrooms: 7
- Bathrooms: 6
- Property size: 2500-3000 ft²
- Garage type: Built-In
- Parking: 5
- Heating: Forced Air
- Cooling: Central Air
- Heat Source: Gas
- Kitchens: 2
- Family Room: 1
- Water: Municipal
- Lot Width: 44.42
- Lot Depth: 91.53
- Construction Materials: Stone, Stucco (Plaster)
- Parking Spaces: 3
- ParkingFeatures: Private Double
- Sewer: Sewer
- Special Designation: Unknown
- Roof: Asphalt Shingle
- Washrooms Type1Pcs: 2
- Washrooms Type3Pcs: 5
- Washrooms Type4Pcs: 4
- Washrooms Type5Pcs: 3
- Washrooms Type1Level: Main
- Washrooms Type2Level: Upper
- Washrooms Type3Level: Upper
- Washrooms Type4Level: Upper
- Washrooms Type5Level: Basement
- WashroomsType1: 1
- WashroomsType2: 1
- WashroomsType3: 1
- WashroomsType4: 1
- WashroomsType5: 2
- Property Subtype: Detached
- Tax Year: 2025
- Pool Features: None
- Basement: Apartment, Separate Entrance
- Tax Legal Description: LOT 72, PLAN 43M1998
- Tax Amount: 9363.96
Features
- 2 dryers
- 2 s/s dishwashers
- 2 S/S Fridges
- 2 S/S Range Hoods
- 2 S/S Stoves
- 2 Screens For The Security Cameras
- 2 washers
- 5 Security Cameras & System
- central air conditioner
- Central Vacuum Accessories
- CentralVacuum
- ERV
- Fireplace
- Garage
- Garage Door Opener with Remotes
- Heat Included
- In-Ground Automatic Sprinkler System
- Main Floor Kitchen Has Gas Hookup For a Gas Stove.
- Sewer
- Zebra Window Coverings
Details
{{Welcome To The Most Prestigious Location of vales of Humber in Toronto Gore Rural Estates{Stunning Det 2Car Garage,4+3 Bedrooms,5 Full Washrooms & 1Half Washrooms}*LEGAL BASEMENT APARTMENT Features 2Bedrooms+1Den & 2 Full Washrooms in The Basement}|SEC A & SEC B IN THE BASEMENT Can Be Rented Out Separately For Approx $2600-$2700/Month For Extra Income}SepEntrance To The Basement|9 Ft Ceiling on The Main Floor & 9 Ft Ceiling on The Upper Floor|3Full Washrooms on The Upper Flr | Approx 3700 Sq Ft of Living Space|Above Grade 2700 Sq Ft|LegalBasement 993 Sq Ft| 2016 Built |Stone & Stucco Elevation | Upg Electrical Panel 200Amps|In-Ground Automatic Sprinkler System|Tons of Pot Lights Interior & Exterior|RecentUpgrades,Freshly Painted Throughout The House in Jan2024,Interior & Exterior Pot LightsJan2024,Legal Basement Sep2021 |Double Door Entry Leads To a State of The Art Main Floor|HouseFacing North East,Entire House is Sun Filled Throughout The Day]{Upgraded Rectangular Tiles InThe Huge Foyer|9 Ft Ceiling on The Main Floor|Main Floor Features Upgraded Hardwood Floors|HugeLiving/Dinning|Huge Family Room| Incredibly Upgraded Kitchen With Granite Kitchen CounterTops,Upgraded Taller Cabinets, Backsplash, Under mount Lights&S/S Appl | M Floor Convenient MudW/Custom Built Closet | Upg Oaks Stairs W/Iron Spindles| 9 Ft Ceiling On The Upper Floor & 3 FullWashrooms On The Upper Floor|Convenient Upper Flr Laundry|Huge 4Bedrooms On The Upper Floor, All4 Bedrms Has Access To Washrooms | Upg Berber Carpet in All 4 Bedrms & In Hallway HardwoodFloors|Huge Primary Bedrm With 6pc Ensuite & Humongous Walk in Closet | 2nd Bedrm Features Walkin Closet W/Custom Closet & 5pc Jack&Jill Washroom | 3rd Bedrm W/Double Door Closet W/CustomCloset,Access To 5pc Jack&Jill Washroom| 4th Bedrm Comes With Private 4pc Ensuite Washroom &Custom Built Closet | Legal Rentable Basement With 2 Bedrms+1Den and 2Full Washrooms|Huge WindowsIn The Basement|Sep Laundry For The Tenants|Walking Distance To School]
- ID: 4629367
- Published: May 16, 2025
- Last Update: May 16, 2025
- Views: 4

