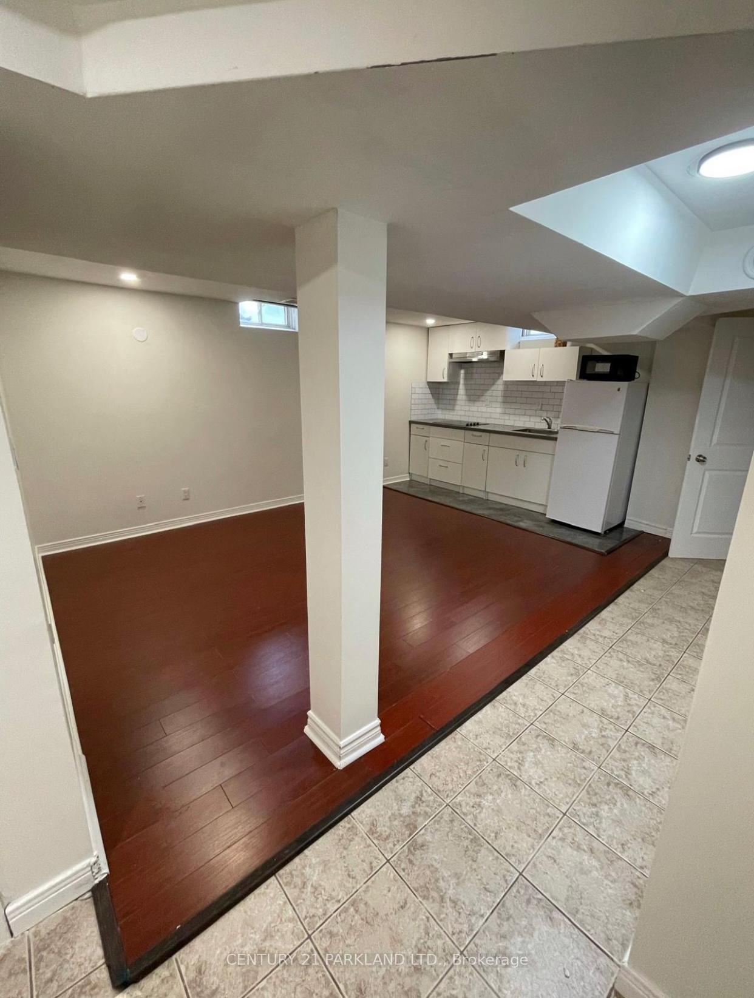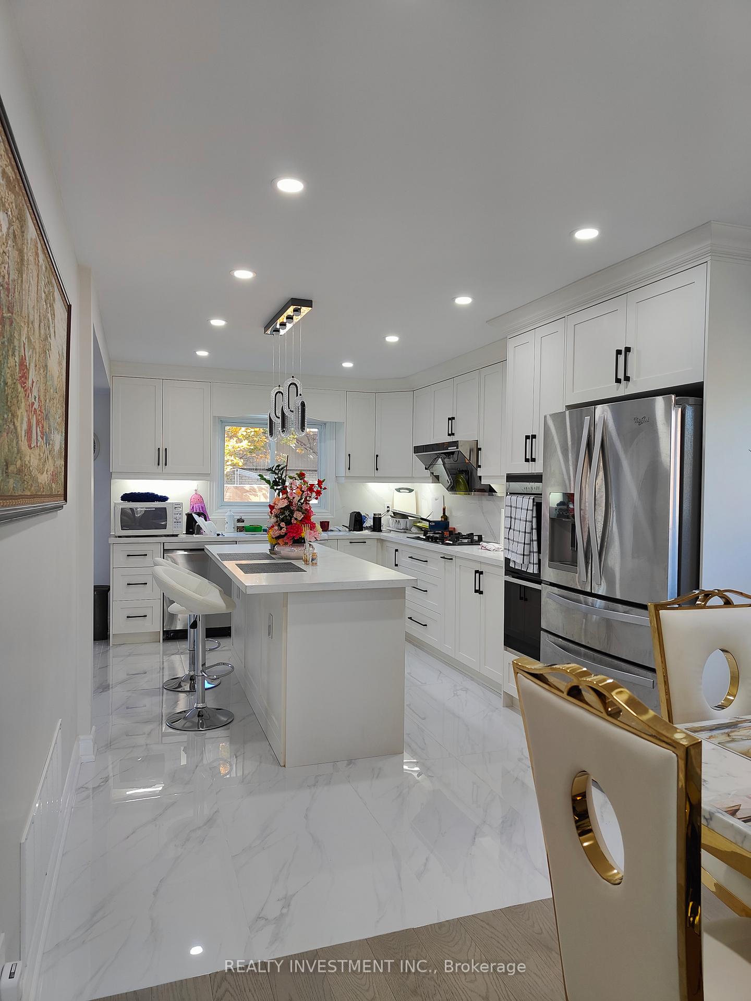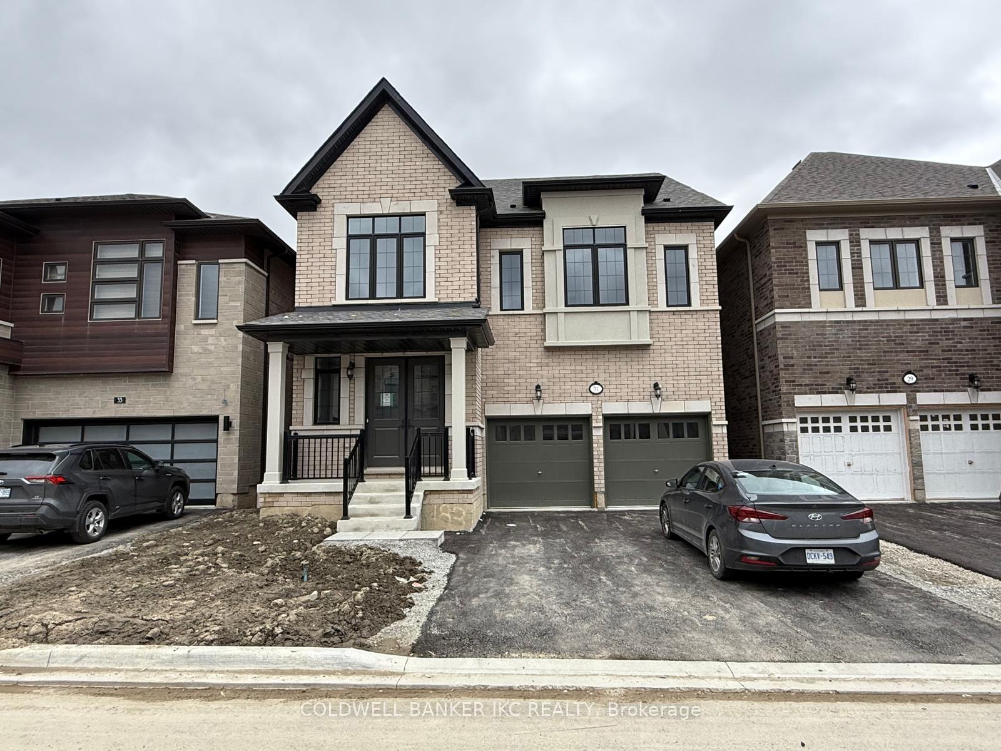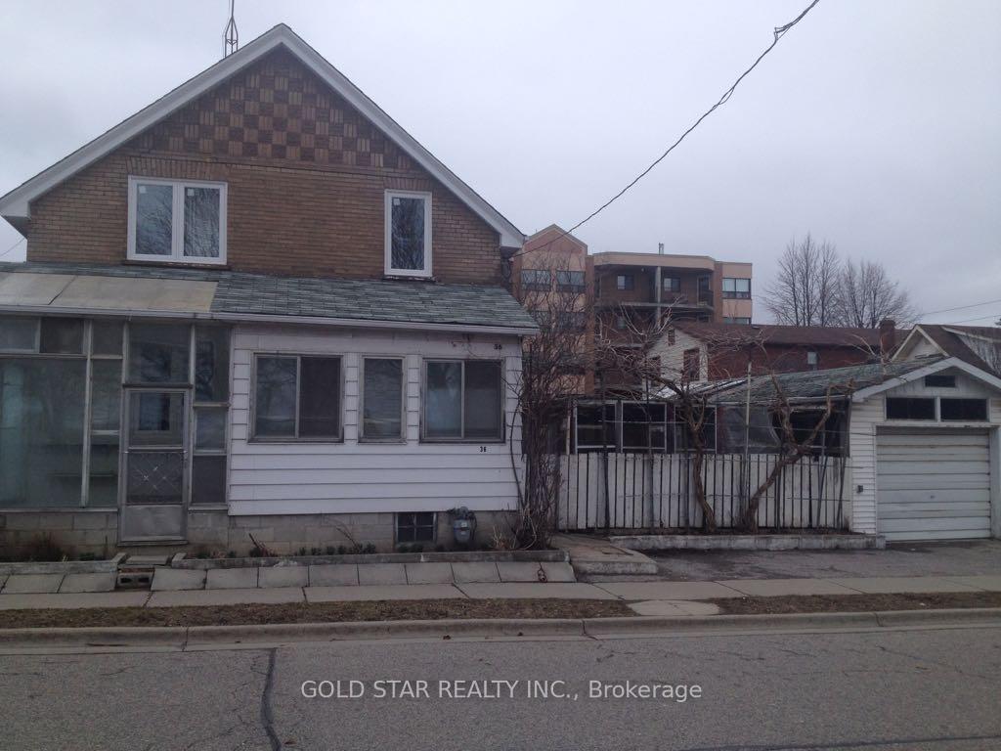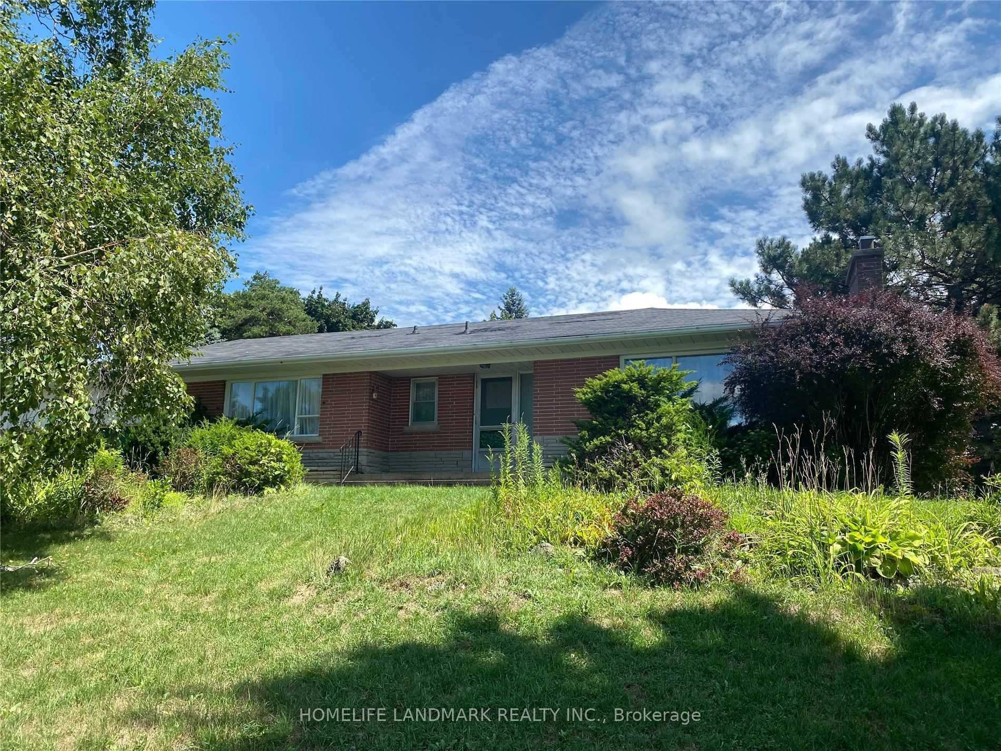24 Accent Circle, Brampton, ON L7A 0L2 W12205361
- Property type: Residential Freehold
- Offer type: For Sale
- City: Brampton
- Zip Code: L7A 0L2
- Neighborhood: Accent Circle
- Street: Accent
- Bedrooms: 3
- Bathrooms: 3
- Property size: 1500-2000 ft²
- Lot size: 230.85 ft²
- Garage type: Built-In
- Parking: 3
- Heating: Forced Air
- Cooling: Central Air
- Heat Source: Gas
- Kitchens: 1
- Family Room: 1
- Water: Municipal
- Lot Width: 28.05
- Lot Depth: 27
- Construction Materials: Brick
- Parking Spaces: 2
- ParkingFeatures: Private
- Sewer: Sewer
- Special Designation: Unknown
- Roof: Asphalt Shingle
- Washrooms Type1Pcs: 5
- Washrooms Type3Pcs: 2
- Washrooms Type1Level: Second
- Washrooms Type2Level: Second
- Washrooms Type3Level: Main
- WashroomsType1: 1
- WashroomsType2: 1
- WashroomsType3: 1
- Property Subtype: Semi-Detached
- Tax Year: 2024
- Pool Features: None
- Basement: Full
- Tax Legal Description: PART OF LOT 328, PLAN 43M1748, DESIGNATED AS PART 11, PLAN 43R-32860. SUBJECT TO AN EASEMENT FOR ENTRY AS IN PR1693550 CITY OF BRAMPTON.
- Tax Amount: 4958.69
Features
- Build in electric car charger.
- Existing S/S appliances: Fridge
- Existing Window Coverings.
- Garage
- Heat Included
- Hood Fan and counter top microwave
- Sewer
- Stove Built in dishwasher
- white clothes washer & dryer
Details
Discover unmatched value in this large size, beautifully designed semi-detached home featuring 3-Bedrooms with brand new flooring plus an additional elevated family room. Thoughtfully laid out with bright, open living, this home is a rare opportunity in today’s market. Soaring 9-foot ceilings and expansive windows fill every corner with natural light, creating an inviting and uplifting atmosphere throughout. The elevated family room is a true showstopper-featuring a grand arched window with generous dimensions and grand high ceilings, flooding the room with ample natural light, making it a perfect space to relax or entertain in style. Upstairs, the primary suite offers a custom walk-in closet and vaulted ceilings. The second and third bedrooms are perfectly situated with full closets and windows, perfect to be used as Bedrooms or a Home Office. The main floor blends elegance and warmth with hardwood floors, pot lights, and a seamless flow between the living and dining areas. A chef-dream large size kitchen awaits with timeless wooden cabinetry, with ample storage and spacious countertops, complemented by a bright breakfast area that invites slow mornings and casual meals. Step outside to a fully fenced backyard complete with a deck-ideal for summer barbecues, weekend lounging, or entertaining friends. A private driveway, secure garage, and even a built-in Electric Vehicle charger add everyday convenience. This home is located conveniently near HWY 410, top rated schools, major grocery stores, walk-in clinic, pharmacies, restaurants and a walking distance to a plaza with a convenience store, highly rated daycare as well as two neighborhood parks with kids playgrounds. Homes like this-with exceptional space, layout, and value-don’t come around often. Act fast. Book your showing today before it’s gone! Property virtually staged.
- ID: 7151563
- Published: June 8, 2025
- Last Update: June 8, 2025
- Views: 3



